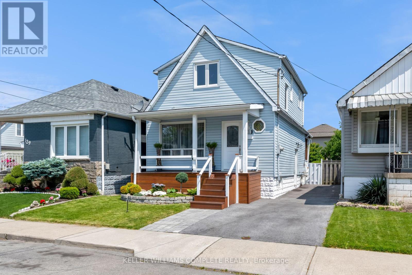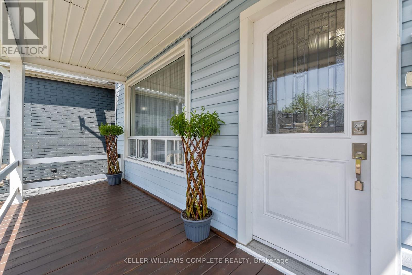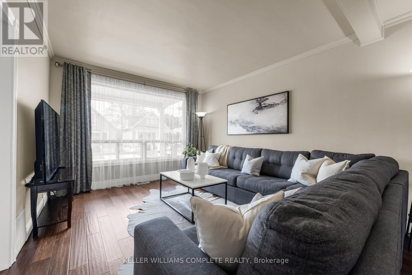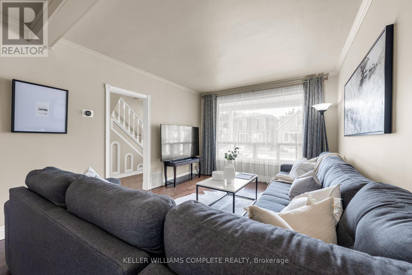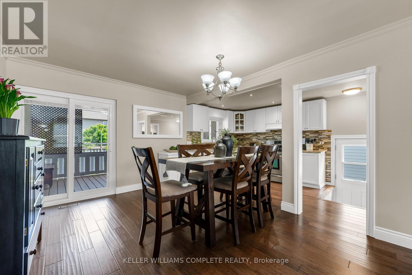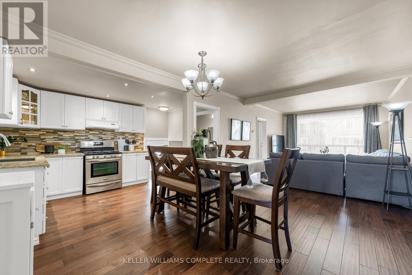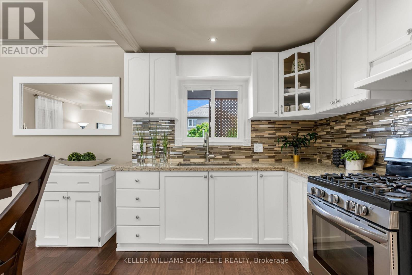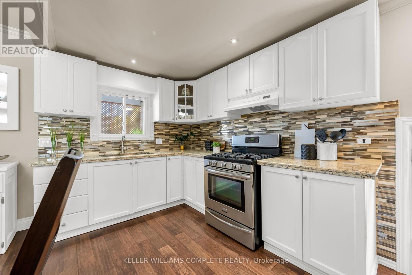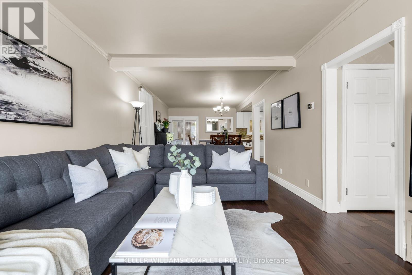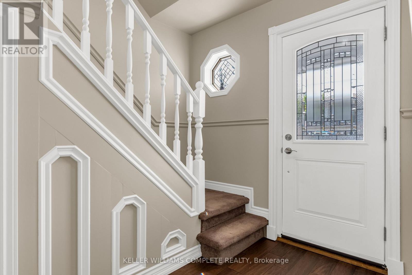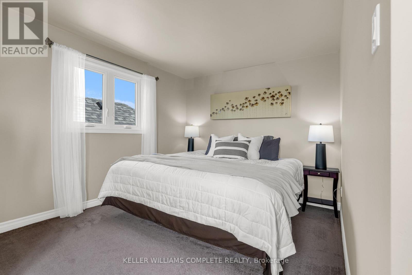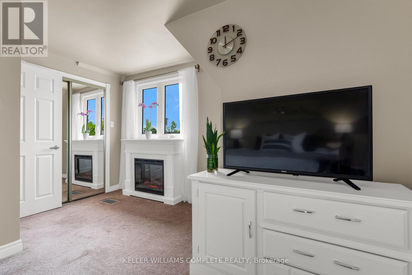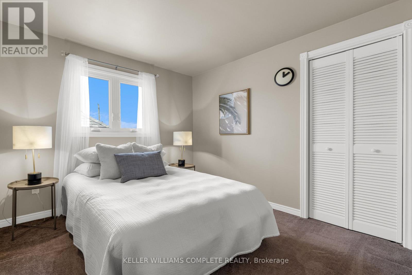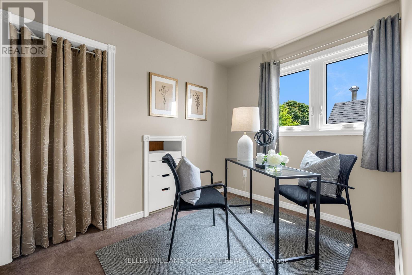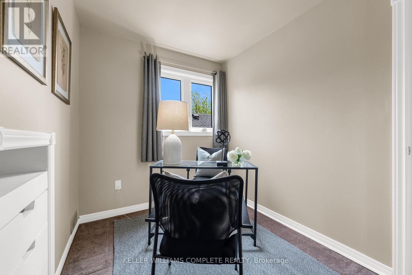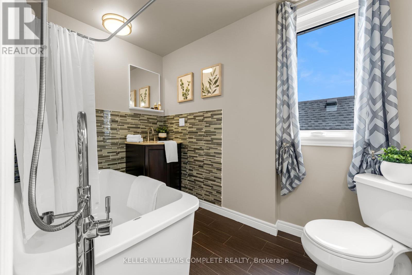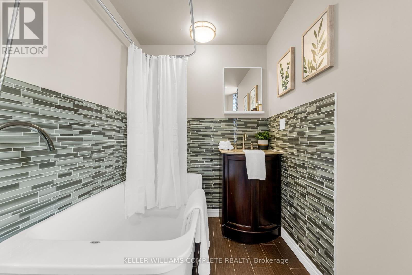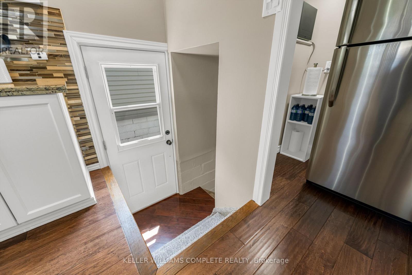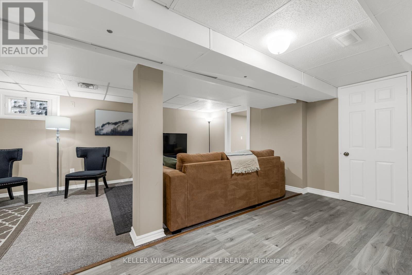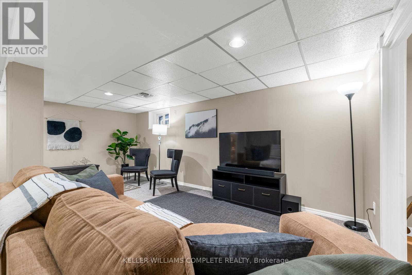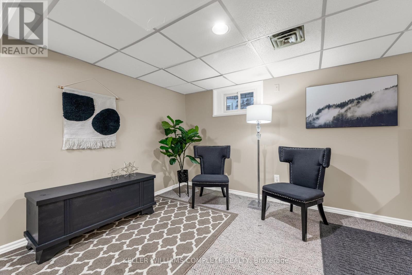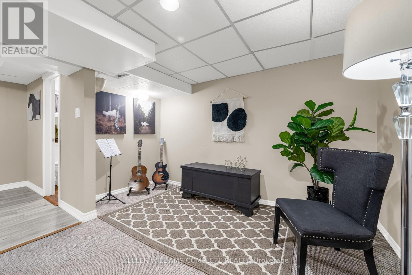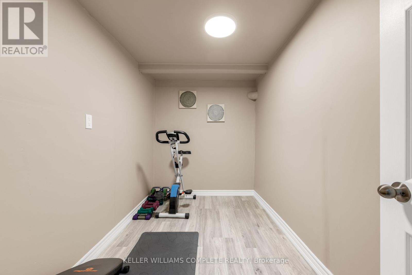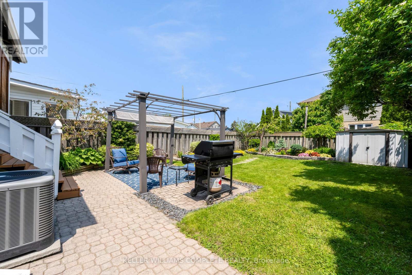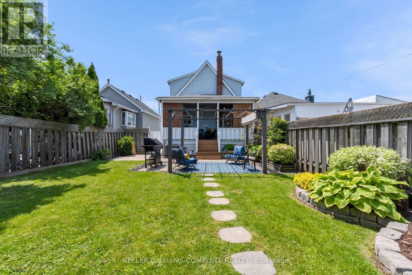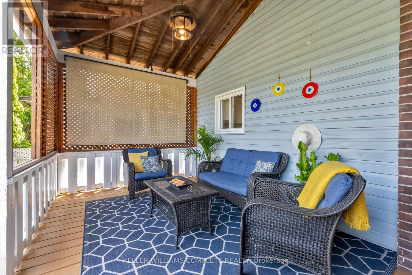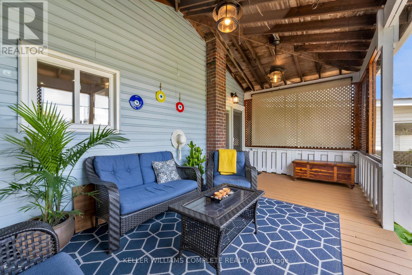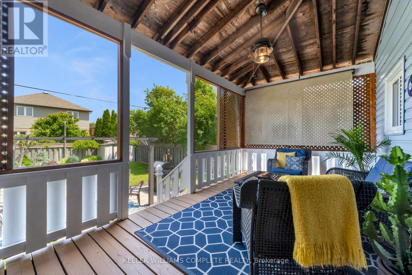131 Albany Avenue Hamilton, Ontario L8H 2H7
$569,500
Welcome to the beautiful street of Albany Ave in the Homeside neighbourhood. This charming 2-storey home has so much to love about it. Featuring 3 bedrooms, 2 bathrooms and 1,183sq.ft of above-grade living space it is perfect for the first-time buyer, growing family or downsizers. Beautiful engineered hardwood adorns the main floor; complimenting the open-concept living/dining space it truly feels like the comfortable hangout spot you desire. The well appointed kitchen features white cabinets and neutral granite countertops that compliment the hardwood floors exceptionally well. This kitchen also has a large pantry and the open dining space is perfect for mingling while preparing a meal. Upstairs youll find the generously sized primary bedroom with plenty of space for extra furniture or the cozy ambiance of a modern fireplace. The main bathroom down the hall features a large soaker tub with freestanding faucet and shower head. The basement comes finished with a large rec room, 3-piece bathroom and a separate workout room/office. Once outside youll find a picturesque backyard with covered porch complete with ceiling fans for those warmer days. From here youll overlook your beautiful gardens and green space surrounding a central gazebo covered interlock patio. This well maintained home is not one to miss with the following updates: Furnace/AC (2017), Windows (2016), Roof (2020), Both Bathrooms (2016) and Driveway (2023). (id:61852)
Open House
This property has open houses!
2:00 pm
Ends at:4:00 pm
Property Details
| MLS® Number | X12195452 |
| Property Type | Single Family |
| Neigbourhood | Normanhurst |
| Community Name | Homeside |
| AmenitiesNearBy | Public Transit, Schools, Place Of Worship |
| Features | Conservation/green Belt |
| ParkingSpaceTotal | 3 |
| Structure | Shed |
Building
| BathroomTotal | 2 |
| BedroomsAboveGround | 3 |
| BedroomsTotal | 3 |
| Appliances | Dryer, Freezer, Hood Fan, Stove, Washer, Window Coverings, Refrigerator |
| BasementDevelopment | Finished |
| BasementType | N/a (finished) |
| ConstructionStyleAttachment | Detached |
| CoolingType | Central Air Conditioning |
| ExteriorFinish | Vinyl Siding |
| FoundationType | Block |
| HeatingFuel | Natural Gas |
| HeatingType | Forced Air |
| StoriesTotal | 2 |
| SizeInterior | 1100 - 1500 Sqft |
| Type | House |
| UtilityWater | Municipal Water |
Parking
| No Garage |
Land
| Acreage | No |
| FenceType | Fenced Yard |
| LandAmenities | Public Transit, Schools, Place Of Worship |
| Sewer | Sanitary Sewer |
| SizeDepth | 100 Ft |
| SizeFrontage | 30 Ft |
| SizeIrregular | 30 X 100 Ft |
| SizeTotalText | 30 X 100 Ft|under 1/2 Acre |
Rooms
| Level | Type | Length | Width | Dimensions |
|---|---|---|---|---|
| Second Level | Primary Bedroom | 4.83 m | 3.96 m | 4.83 m x 3.96 m |
| Second Level | Bedroom 2 | 3.05 m | 3 m | 3.05 m x 3 m |
| Second Level | Bathroom | 2.82 m | 1.7 m | 2.82 m x 1.7 m |
| Second Level | Bedroom 3 | 3 m | 2.08 m | 3 m x 2.08 m |
| Basement | Recreational, Games Room | 5.51 m | 5.61 m | 5.51 m x 5.61 m |
| Basement | Exercise Room | 1.8 m | 2.95 m | 1.8 m x 2.95 m |
| Basement | Bathroom | 1.78 m | 1.57 m | 1.78 m x 1.57 m |
| Main Level | Living Room | 4.93 m | 3.4 m | 4.93 m x 3.4 m |
| Main Level | Kitchen | 3.81 m | 5.84 m | 3.81 m x 5.84 m |
https://www.realtor.ca/real-estate/28414905/131-albany-avenue-hamilton-homeside-homeside
Interested?
Contact us for more information
Callum James Mcgregor
Salesperson
1044 Cannon St East Unit T
Hamilton, Ontario L8L 2H7

