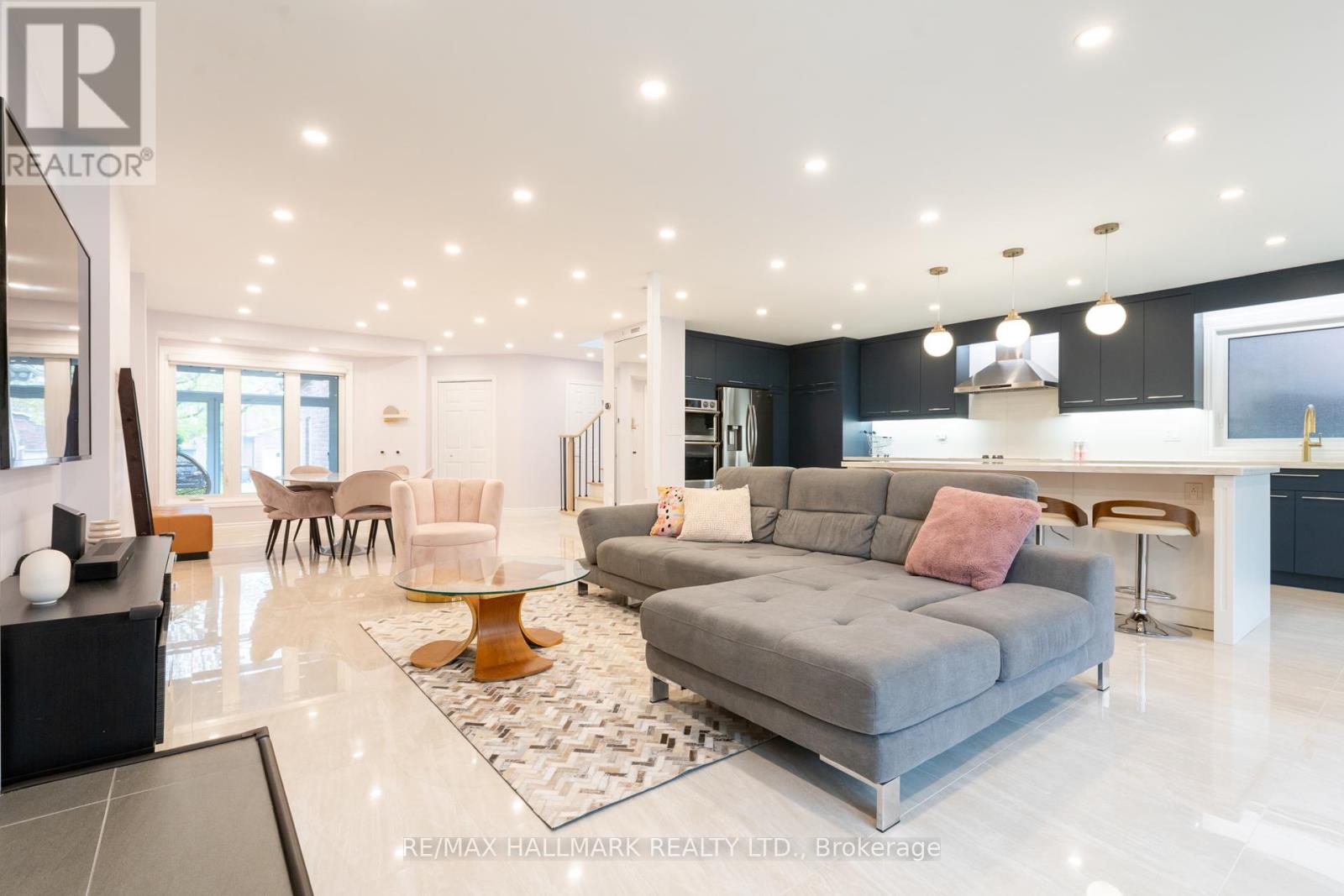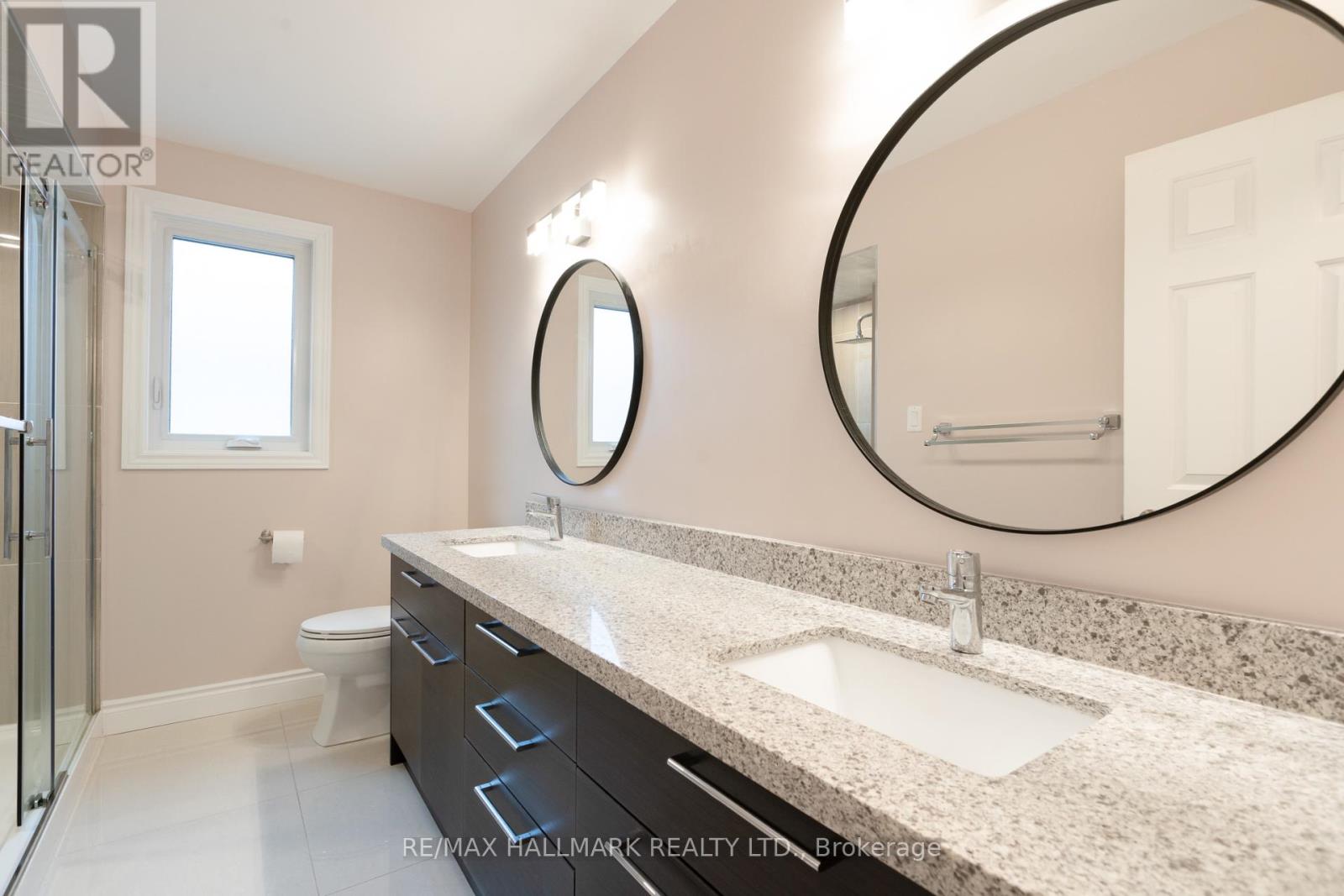1309 Sweetbirch Court Mississauga, Ontario L5C 3R4
$1,499,000
Stunning, beautifully renovated, modern and contemporary detached home in the highly coveted Deer Run / Creditview area of Mississauga. 42' Wide Lot! Situated on a quiet & mature street, just a few minutes walk to the Go Station! Perfectly located, providing easy access to Hwy 403 and minutes away from Square One, fantastic amenities and great schools. Spectacular design throughout - luxurious bathrooms and enormous, open concept modern kitchen. Main floor living space completely bathed in natural light! Top to down renovations spanning from 2019-2024, $$$ spent on upgrades - all new appliances, windows, furnace, A/C, paved exposed aggregate concrete driveway / walkway, new garage door, water heater, backyard patio, water softener, new storm door enclosure and Second Floor Laundry! Unfinished basement providing unlimited potential and possibilities with roughed-in 4th bath and potential for separate entrance and in-law suite. This One Has It All! (id:61852)
Property Details
| MLS® Number | W12183318 |
| Property Type | Single Family |
| Community Name | Creditview |
| ParkingSpaceTotal | 6 |
Building
| BathroomTotal | 3 |
| BedroomsAboveGround | 4 |
| BedroomsTotal | 4 |
| Appliances | Oven - Built-in, Central Vacuum, Water Heater, Water Softener, Cooktop, Dishwasher, Dryer, Oven, Washer, Window Coverings, Refrigerator |
| BasementDevelopment | Unfinished |
| BasementFeatures | Separate Entrance |
| BasementType | N/a (unfinished) |
| ConstructionStyleAttachment | Detached |
| CoolingType | Central Air Conditioning |
| ExteriorFinish | Brick |
| FoundationType | Concrete |
| HalfBathTotal | 1 |
| HeatingFuel | Natural Gas |
| HeatingType | Forced Air |
| StoriesTotal | 2 |
| SizeInterior | 2000 - 2500 Sqft |
| Type | House |
| UtilityWater | Municipal Water |
Parking
| Attached Garage | |
| Garage |
Land
| Acreage | No |
| Sewer | Sanitary Sewer |
| SizeDepth | 109 Ft ,4 In |
| SizeFrontage | 42 Ft ,1 In |
| SizeIrregular | 42.1 X 109.4 Ft |
| SizeTotalText | 42.1 X 109.4 Ft |
Rooms
| Level | Type | Length | Width | Dimensions |
|---|---|---|---|---|
| Second Level | Laundry Room | 1.81 m | 3.29 m | 1.81 m x 3.29 m |
| Other | Living Room | 6.01 m | 4.58 m | 6.01 m x 4.58 m |
| Other | Dining Room | 3.84 m | 4.58 m | 3.84 m x 4.58 m |
| Other | Kitchen | 7.31 m | 3 m | 7.31 m x 3 m |
| Other | Eating Area | 2.76 m | 2.35 m | 2.76 m x 2.35 m |
| Other | Primary Bedroom | 3.71 m | 5.2 m | 3.71 m x 5.2 m |
| Other | Bedroom 2 | 3.64 m | 3.06 m | 3.64 m x 3.06 m |
| Other | Bedroom 3 | 2.88 m | 4.22 m | 2.88 m x 4.22 m |
| Other | Bedroom 4 | 3.91 m | 3.31 m | 3.91 m x 3.31 m |
https://www.realtor.ca/real-estate/28389055/1309-sweetbirch-court-mississauga-creditview-creditview
Interested?
Contact us for more information
George Lin
Broker
685 Sheppard Ave E #401
Toronto, Ontario M2K 1B6
































