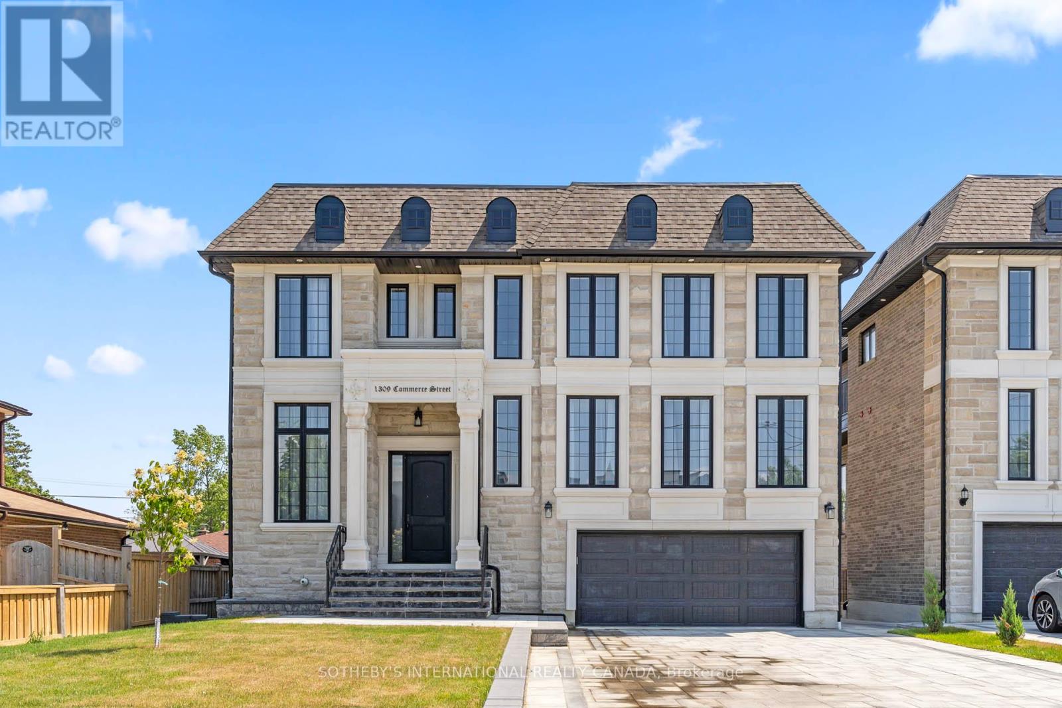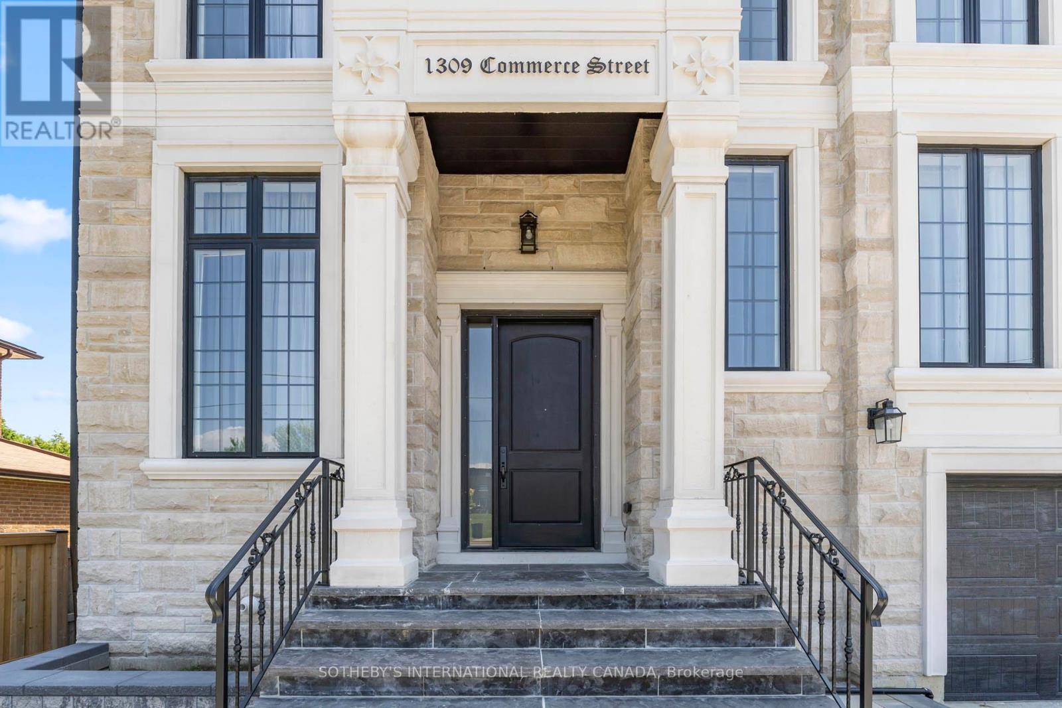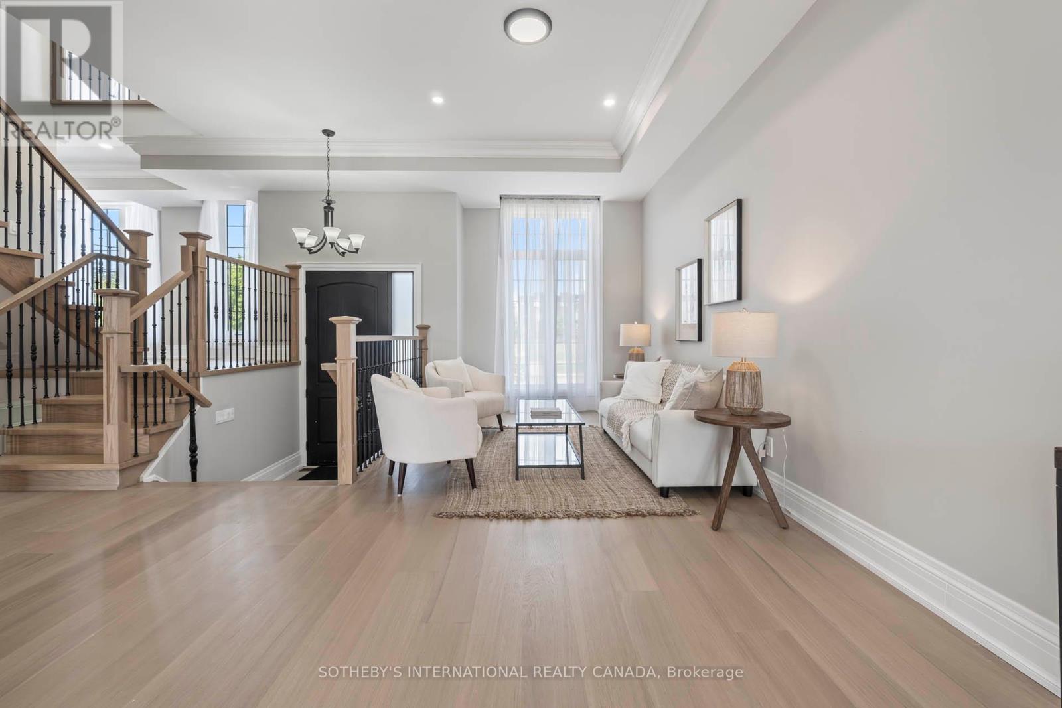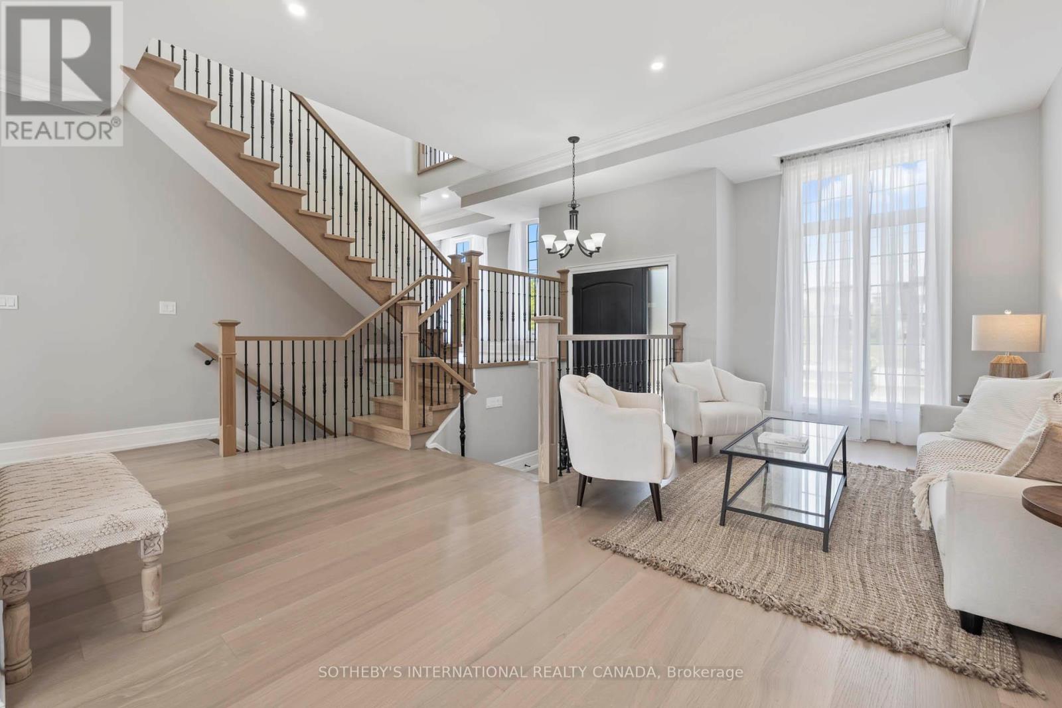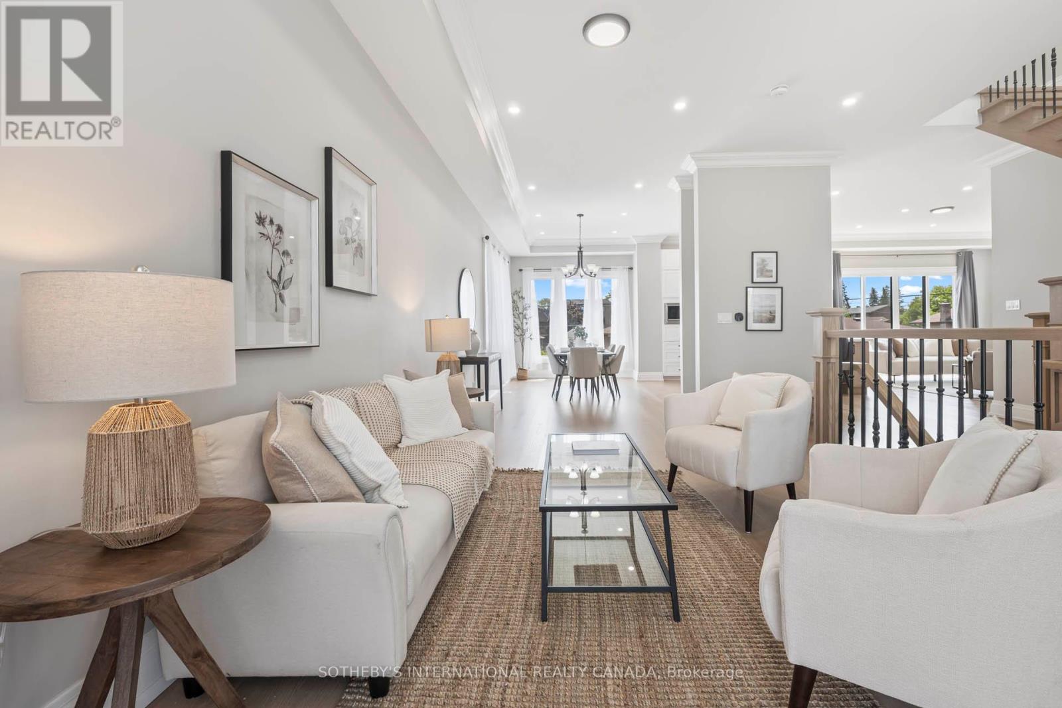1309 Commerce Street Pickering, Ontario L1W 1E1
$2,090,000
1309 Commerce Street, A 1-Year-New Custom-Built Luxury Home in Prime Pickering, Just Steps from the Lake! This architecturally designed residence offers over 4,000 sq ft of modern elegance with 11-ft ceilings, pot lights throughout, and an impressive open-concept layout that perfectly balances style and function. Oversized windows bring in abundant natural light and highlight the home's thoughtful flow from room to room.The heart of the home is the chef-inspired kitchen, featuring premium stainless steel appliances, quartz countertops, custom cabinetry, and an oversized centre island seamlessly connecting to the expansive living and dining areas. Whether you're hosting or enjoying quiet family time, this layout offers space, comfort, and effortless movement throughout. This home boasts 5 spacious bedrooms, each with its own private ensuite bathroom, offering a rare level of comfort and privacy for families and guests. The primary suite includes a tray ceiling, walk-out to a private balcony, and a spa-like 5-piece ensuite with 48x24 porcelain tile, freestanding tub, glass shower, and double vanity. Exterior upgrades include Indiana stone and concrete brick, custom stone steps, exterior pot lights, and professional landscaping. Situated in a prestigious neighbourhood just minutes from Lake Ontario, and close to parks, trails, top schools, and amenities. Bonus: The walk-out basement with separate entrance features 2 additional bedrooms, 2 full bathrooms, kitchen rough-in, and laundry hook-upideal for an in-law suite or income potential. (id:61852)
Property Details
| MLS® Number | E12268268 |
| Property Type | Single Family |
| Neigbourhood | Fairport |
| Community Name | Bay Ridges |
| ParkingSpaceTotal | 6 |
Building
| BathroomTotal | 7 |
| BedroomsAboveGround | 5 |
| BedroomsBelowGround | 2 |
| BedroomsTotal | 7 |
| BasementDevelopment | Finished |
| BasementFeatures | Separate Entrance |
| BasementType | N/a (finished) |
| ConstructionStyleAttachment | Detached |
| CoolingType | Central Air Conditioning |
| ExteriorFinish | Brick |
| FireplacePresent | Yes |
| FlooringType | Hardwood, Tile |
| HalfBathTotal | 1 |
| HeatingFuel | Natural Gas |
| HeatingType | Forced Air |
| StoriesTotal | 2 |
| SizeInterior | 3000 - 3500 Sqft |
| Type | House |
| UtilityWater | Municipal Water |
Parking
| Garage |
Land
| Acreage | No |
| Sewer | Sanitary Sewer |
| SizeDepth | 90 Ft ,1 In |
| SizeFrontage | 51 Ft ,6 In |
| SizeIrregular | 51.5 X 90.1 Ft |
| SizeTotalText | 51.5 X 90.1 Ft |
Rooms
| Level | Type | Length | Width | Dimensions |
|---|---|---|---|---|
| Second Level | Primary Bedroom | 6.31 m | 5.02 m | 6.31 m x 5.02 m |
| Second Level | Bedroom 2 | 5.77 m | 3.39 m | 5.77 m x 3.39 m |
| Second Level | Bedroom 3 | 4.42 m | 3.35 m | 4.42 m x 3.35 m |
| Second Level | Bedroom 4 | 3.64 m | 3.3 m | 3.64 m x 3.3 m |
| Second Level | Laundry Room | 2.15 m | 1.91 m | 2.15 m x 1.91 m |
| Basement | Living Room | 4.65 m | 4.63 m | 4.65 m x 4.63 m |
| Basement | Bedroom | 4.64 m | 3.13 m | 4.64 m x 3.13 m |
| Ground Level | Living Room | 5.7 m | 2.9 m | 5.7 m x 2.9 m |
| Ground Level | Dining Room | 5.25 m | 3.26 m | 5.25 m x 3.26 m |
| Ground Level | Kitchen | 5.03 m | 4.19 m | 5.03 m x 4.19 m |
| Ground Level | Family Room | 5.68 m | 4 m | 5.68 m x 4 m |
| Ground Level | Bedroom | 4.34 m | 4.15 m | 4.34 m x 4.15 m |
https://www.realtor.ca/real-estate/28570140/1309-commerce-street-pickering-bay-ridges-bay-ridges
Interested?
Contact us for more information
Sophie Abbasi
Salesperson
309 Lakeshore Road East
Oakville, Ontario L6J 1J3
Mario Tolja
Salesperson
1867 Yonge Street Ste 100
Toronto, Ontario M4S 1Y5
