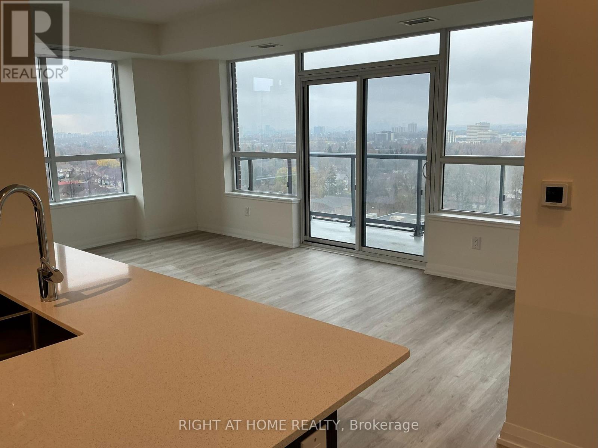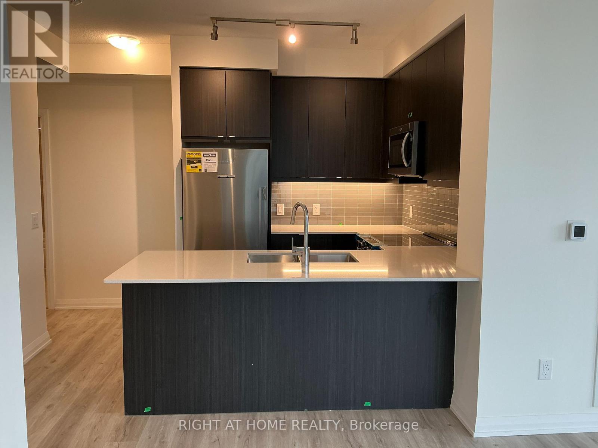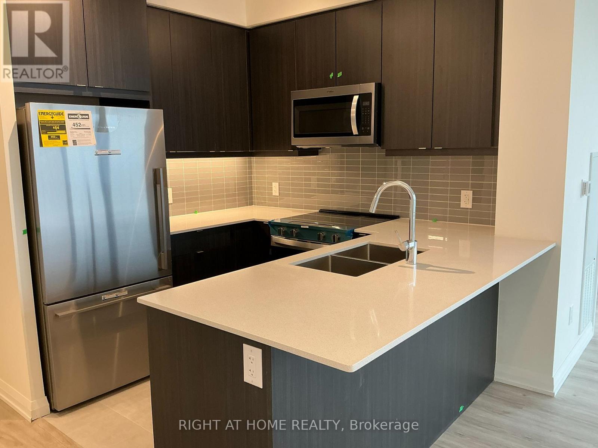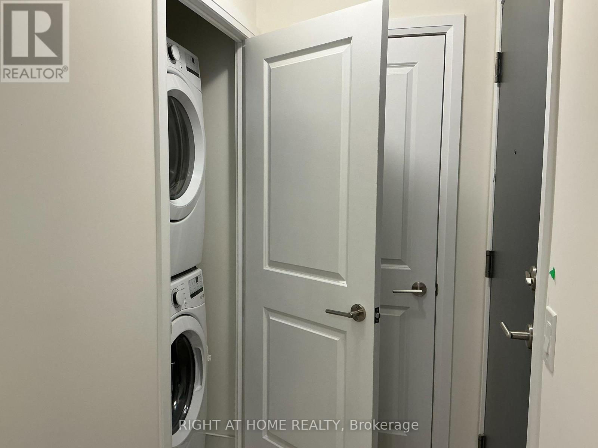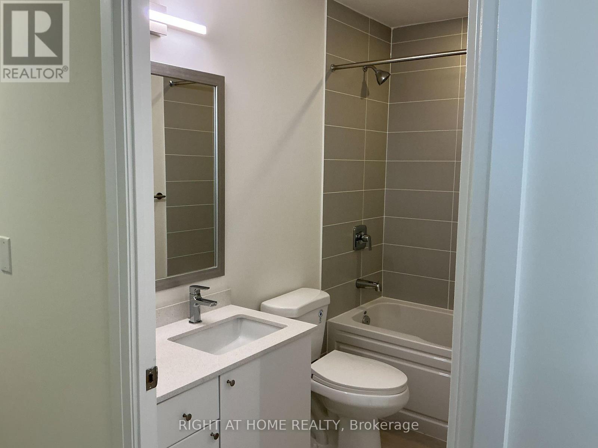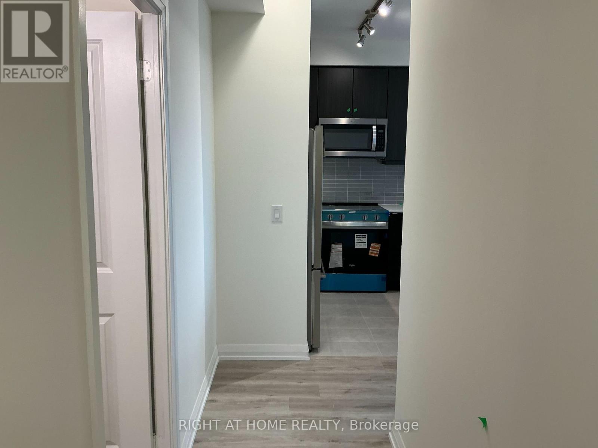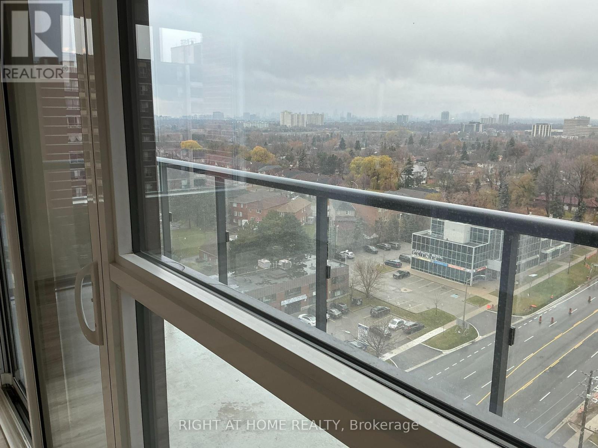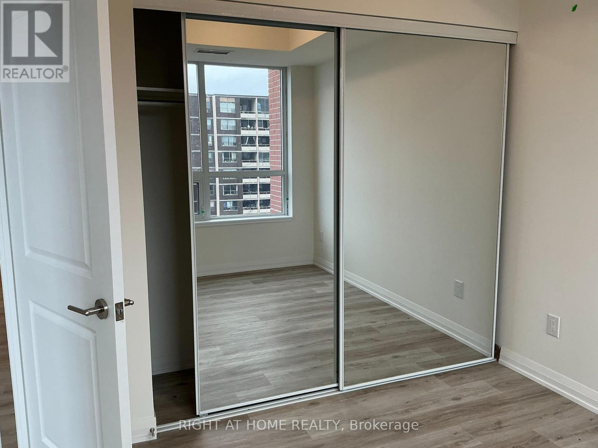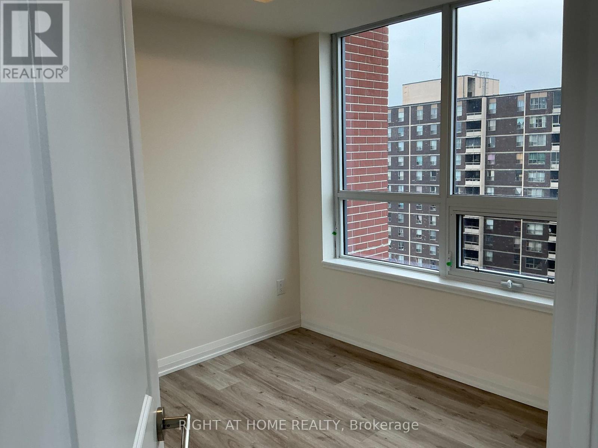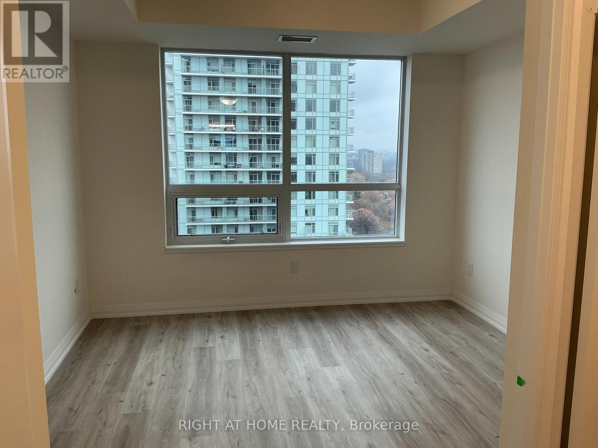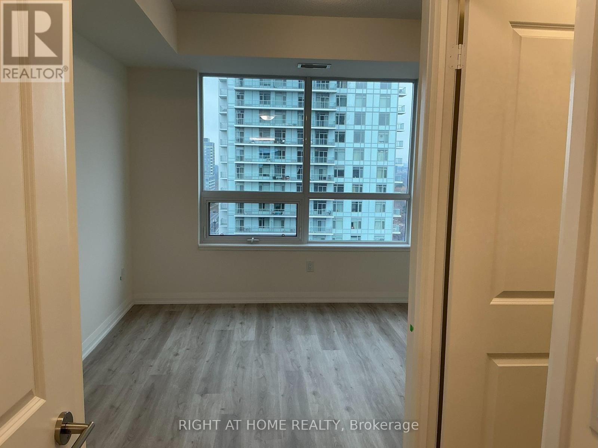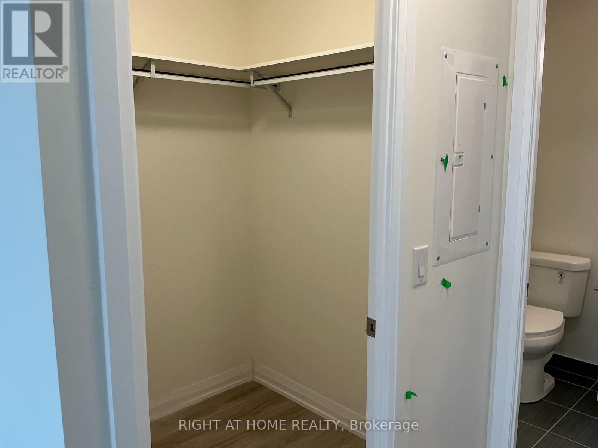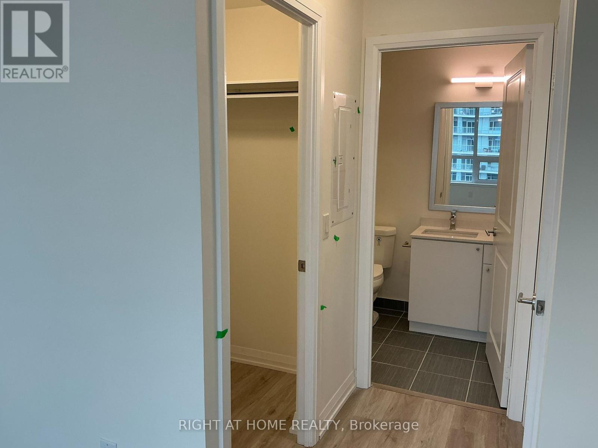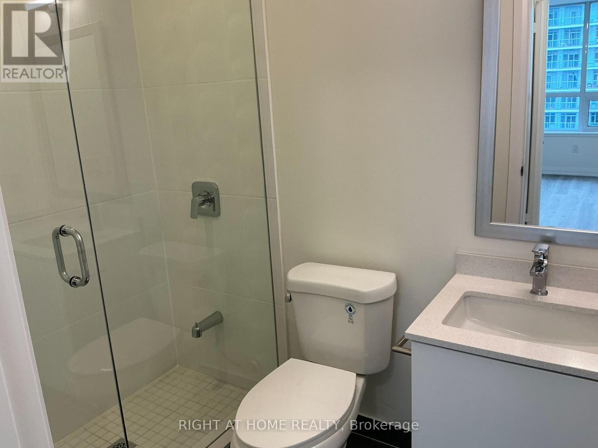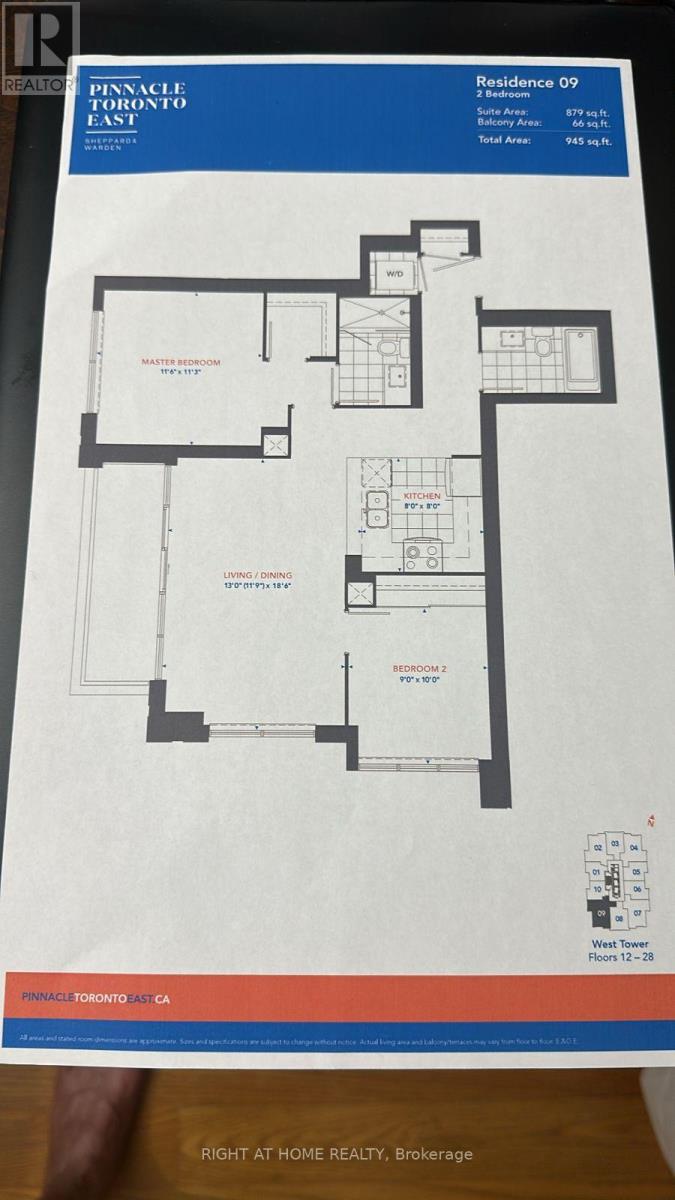1309 - 3260 Sheppard Avenue E Toronto, Ontario M1T 0B5
$2,500 Monthly
Welcome to this brand-new 945 sq. ft. 2-bedroom, 2-bath suite at the vibrant Warden & Sheppard intersection. Enjoy stylish wide-plank laminate flooring, 9' ceilings, and a sleek modern kitchen featuring quartz countertops, designer backsplash, and new stainless steel appliances. Parking and locker are INCLUDED-an amazing value. Water and Wi-Fi are also INCLUDED! with Cable TV offered at 50% off; hydro is extra. This residence offers full ensuite laundry and access to exceptional amenities, including a 24-hour concierge, fully equipped fitness centre, yoga studio, Zen garden, sports lounge, library, boardroom, party room, kids' play area, outdoor pool, and expansive BBQ terrace. Steps to transit, plazas, supermarkets, banks, schools, parks, golf, and minutes to Hwy 401. Unfurnished, 12 month lease. Application with credit check and income verification required. (id:61852)
Property Details
| MLS® Number | E12580658 |
| Property Type | Single Family |
| Neigbourhood | Tam O'Shanter-Sullivan |
| Community Name | Tam O'Shanter-Sullivan |
| AmenitiesNearBy | Hospital, Public Transit |
| CommunicationType | High Speed Internet |
| CommunityFeatures | Pets Not Allowed |
| Features | Balcony |
| ParkingSpaceTotal | 1 |
| PoolType | Outdoor Pool |
Building
| BathroomTotal | 2 |
| BedroomsAboveGround | 2 |
| BedroomsTotal | 2 |
| Age | New Building |
| Amenities | Security/concierge, Exercise Centre, Party Room, Visitor Parking, Storage - Locker |
| BasementType | None |
| CoolingType | Central Air Conditioning |
| ExteriorFinish | Brick |
| FlooringType | Laminate |
| HeatingFuel | Natural Gas |
| HeatingType | Forced Air |
| SizeInterior | 800 - 899 Sqft |
| Type | Apartment |
Parking
| Underground | |
| Garage |
Land
| Acreage | No |
| LandAmenities | Hospital, Public Transit |
Rooms
| Level | Type | Length | Width | Dimensions |
|---|---|---|---|---|
| Flat | Living Room | 3.93 m | 5.67 m | 3.93 m x 5.67 m |
| Flat | Dining Room | 3.93 m | 5.67 m | 3.93 m x 5.67 m |
| Flat | Kitchen | 2.44 m | 2.44 m | 2.44 m x 2.44 m |
| Flat | Primary Bedroom | 3.54 m | 3.44 m | 3.54 m x 3.44 m |
| Flat | Bedroom 2 | 2.74 m | 3.05 m | 2.74 m x 3.05 m |
Interested?
Contact us for more information
Christina Bold
Broker
1550 16th Avenue Bldg B Unit 3 & 4
Richmond Hill, Ontario L4B 3K9
