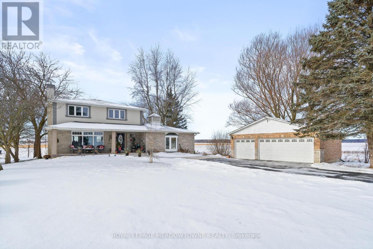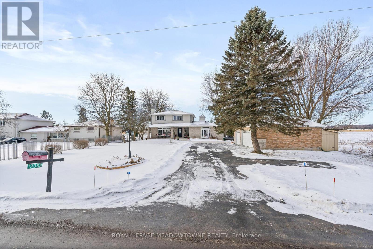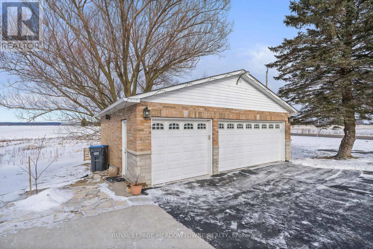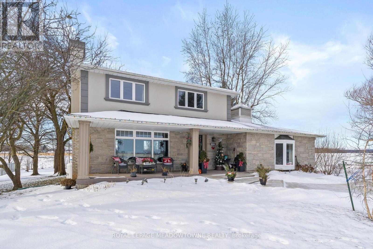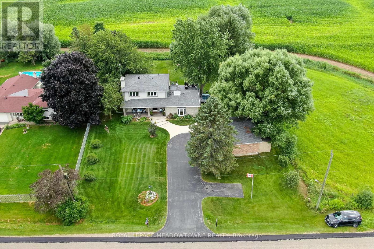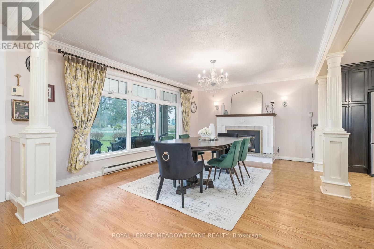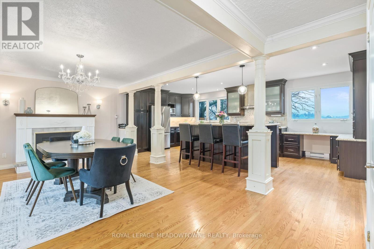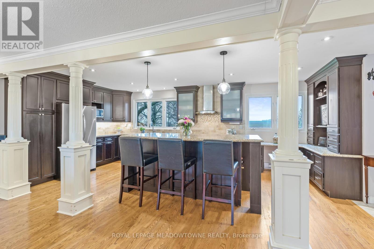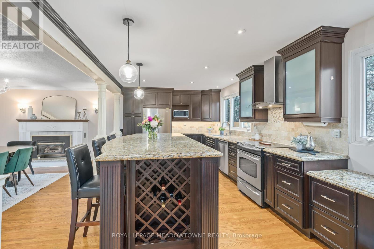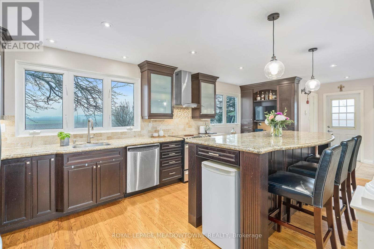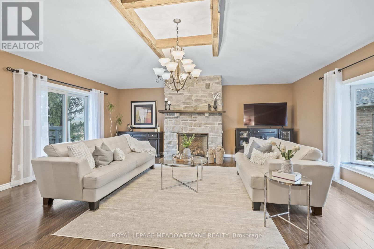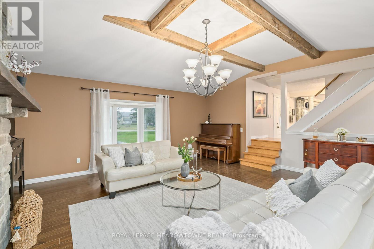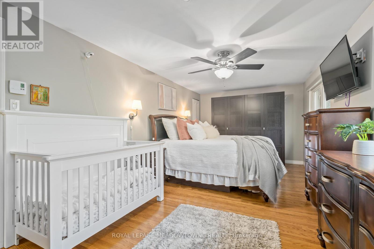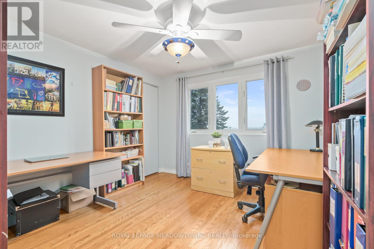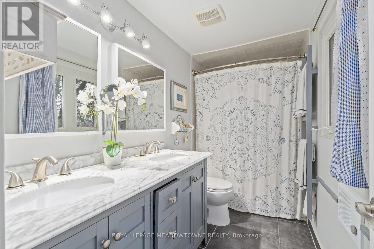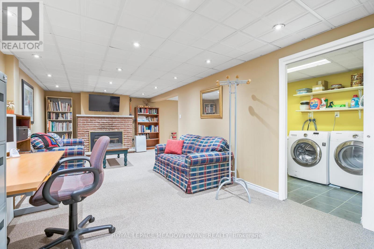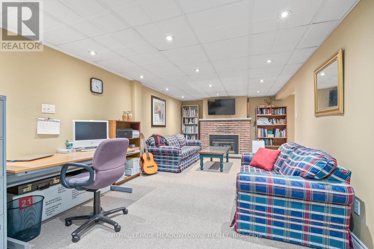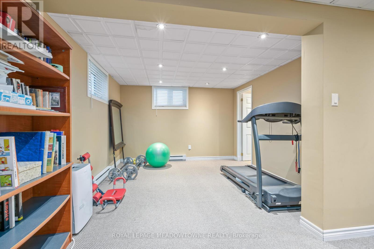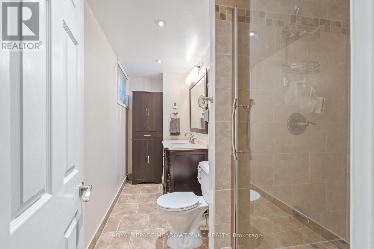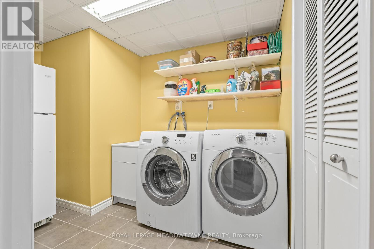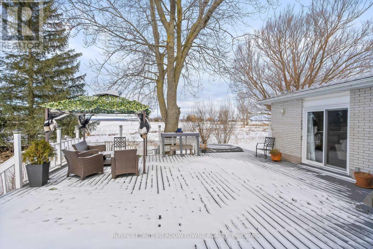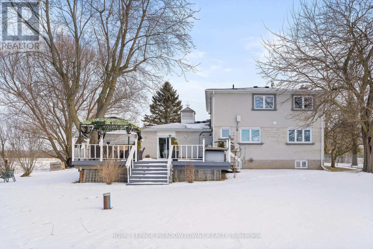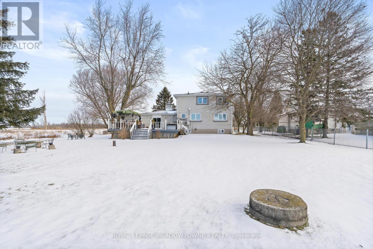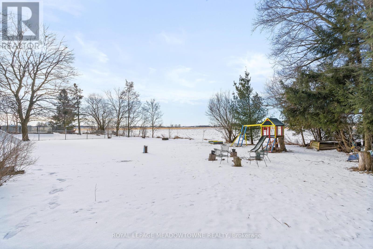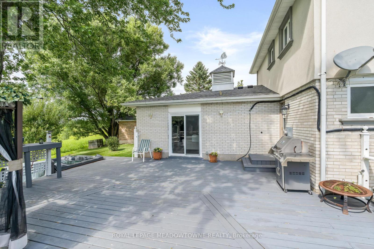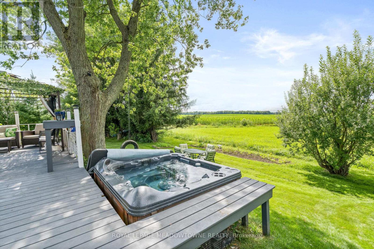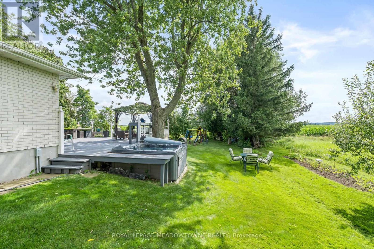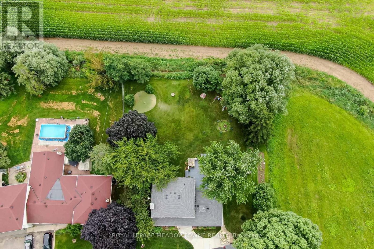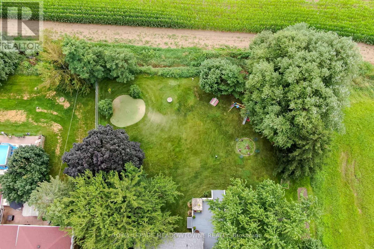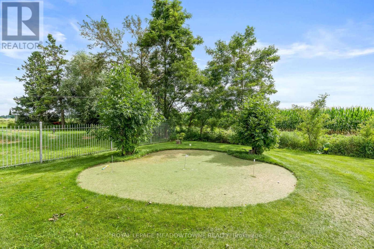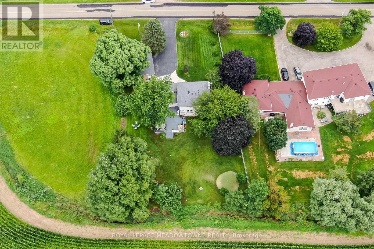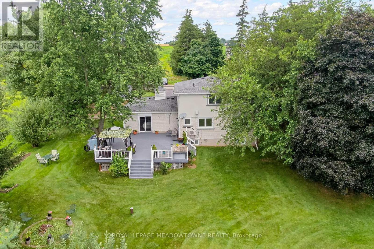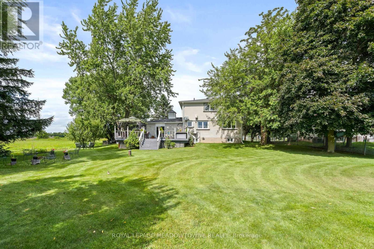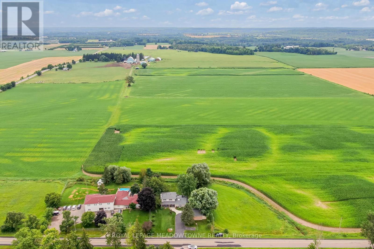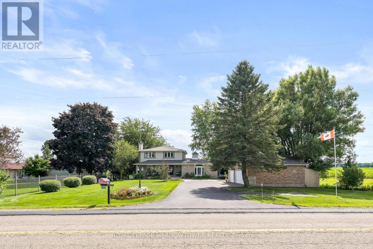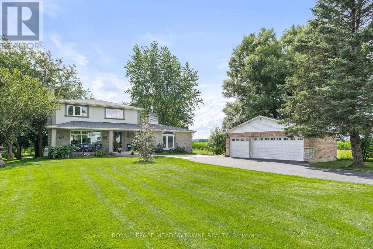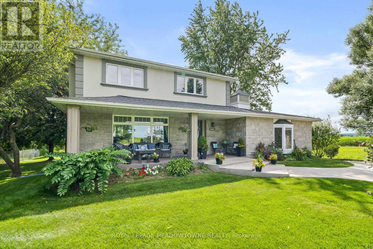13088 Heritage Road Caledon, Ontario L7C 1T8
$1,399,000
This charming 2-storey home exudes elegance w/ brick & stucco exterior and det. 3-car garage, offering impeccable curb appeal.Nestled in the tranquility of the countryside, yet conveniently located minutes from bustling urban centres, this home offers the best of both worlds. Stunning open-concept layout on the main floor, feat. a fully equipped kitchen w/ S/S appliances, granite countertops, & a generously sized breakfast bar/island. The expansive dining area is accentuated by a cozy gas fireplace, sets the stage for hosting guests or enjoying intimate family gatherings. Spacious sunken living room adorned w/ exposed wood beams, vaulted ceilings, and a striking floor-to-ceiling gas fireplace, complemented by double-glass sliding doors leading to an expansive deck with a hot tub, picturesque farm fields and serene countryside. 1/2ac lot offers a golf green + has ample privacy & space for outdoor enjoyment. Fin. Bsmt complete w/ an additional rec room, potentially a 4th br, & 3-pc bath (id:61852)
Property Details
| MLS® Number | W11941611 |
| Property Type | Single Family |
| Community Name | Rural Caledon |
| AmenitiesNearBy | Golf Nearby, Hospital, Schools |
| CommunityFeatures | School Bus |
| ParkingSpaceTotal | 10 |
| ViewType | View |
Building
| BathroomTotal | 3 |
| BedroomsAboveGround | 3 |
| BedroomsBelowGround | 1 |
| BedroomsTotal | 4 |
| Age | 51 To 99 Years |
| Appliances | Water Purifier |
| BasementDevelopment | Finished |
| BasementType | Full (finished) |
| ConstructionStyleAttachment | Detached |
| CoolingType | Central Air Conditioning |
| ExteriorFinish | Brick, Stucco |
| FireplacePresent | Yes |
| FlooringType | Hardwood, Carpeted |
| FoundationType | Block |
| HalfBathTotal | 1 |
| HeatingFuel | Propane |
| HeatingType | Forced Air |
| StoriesTotal | 2 |
| Type | House |
| UtilityWater | Drilled Well |
Parking
| Detached Garage |
Land
| Acreage | No |
| LandAmenities | Golf Nearby, Hospital, Schools |
| Sewer | Septic System |
| SizeDepth | 200 Ft |
| SizeFrontage | 110 Ft |
| SizeIrregular | 110 X 200 Ft ; 1/2 Acre; Rectangle |
| SizeTotalText | 110 X 200 Ft ; 1/2 Acre; Rectangle|1/2 - 1.99 Acres |
Rooms
| Level | Type | Length | Width | Dimensions |
|---|---|---|---|---|
| Second Level | Primary Bedroom | 6.1 m | 3.2 m | 6.1 m x 3.2 m |
| Second Level | Bedroom 2 | 3.81 m | 3.41 m | 3.81 m x 3.41 m |
| Second Level | Bedroom 3 | 3.29 m | 3.11 m | 3.29 m x 3.11 m |
| Basement | Bedroom 4 | 3.6 m | 3.35 m | 3.6 m x 3.35 m |
| Basement | Family Room | 6.88 m | 3.5 m | 6.88 m x 3.5 m |
| Basement | Laundry Room | 2 m | 3 m | 2 m x 3 m |
| Main Level | Kitchen | 6.4 m | 3.35 m | 6.4 m x 3.35 m |
| Main Level | Dining Room | 5.49 m | 3.96 m | 5.49 m x 3.96 m |
| Main Level | Living Room | 6.1 m | 6.1 m | 6.1 m x 6.1 m |
Utilities
| Cable | Available |
| Electricity | Installed |
https://www.realtor.ca/real-estate/27844640/13088-heritage-road-caledon-rural-caledon
Interested?
Contact us for more information
Brock Gonchar
Salesperson
324 Guelph Street Suite 12
Georgetown, Ontario L7G 4B5
