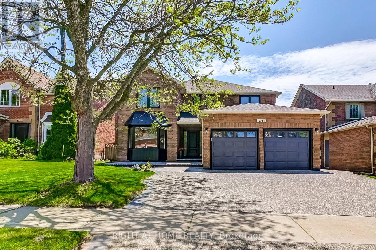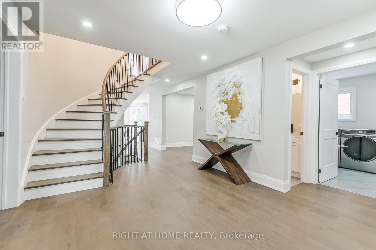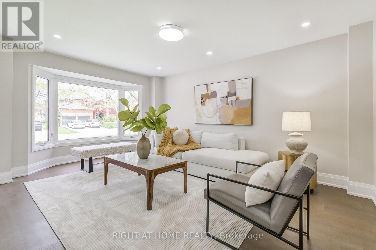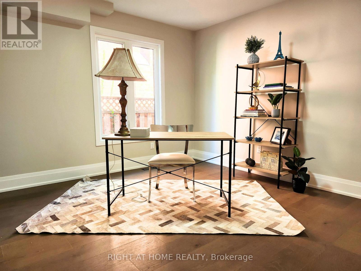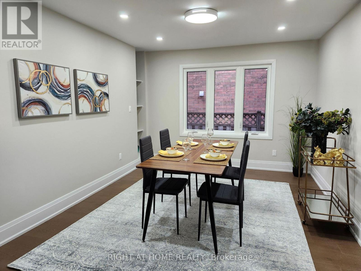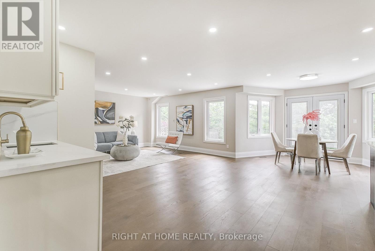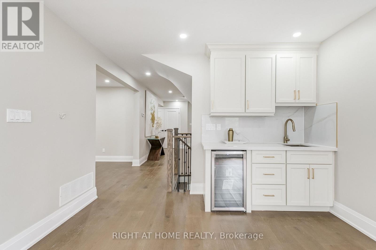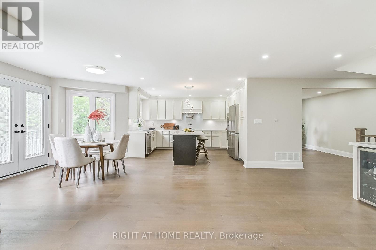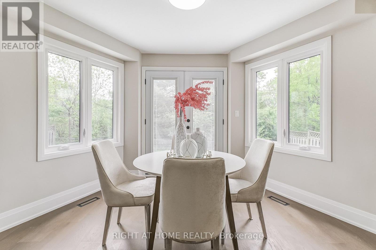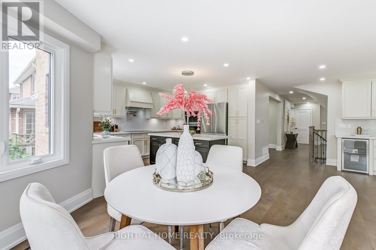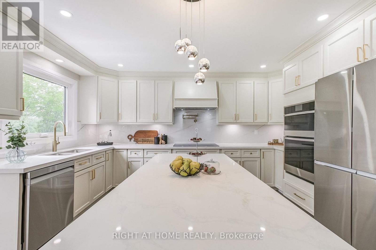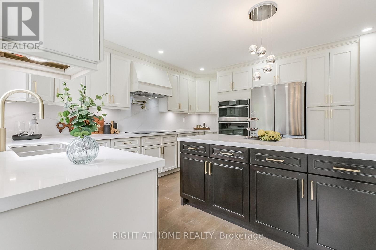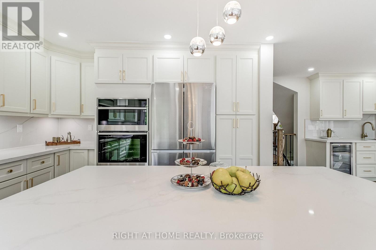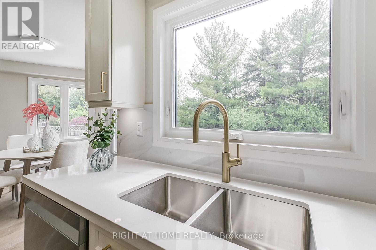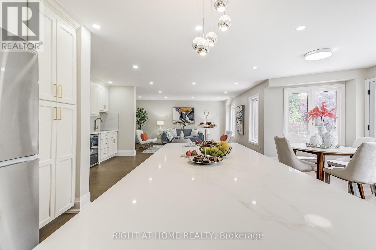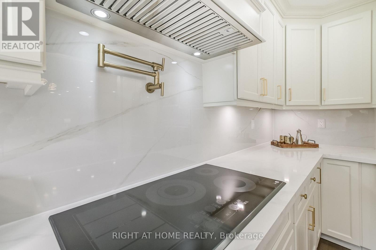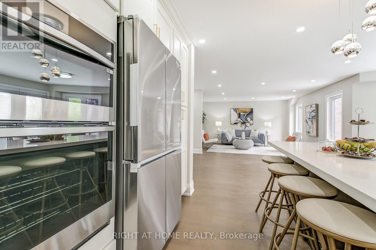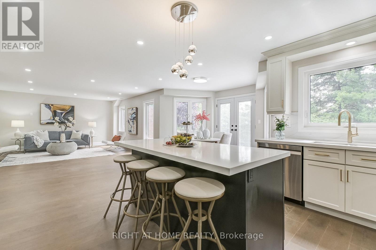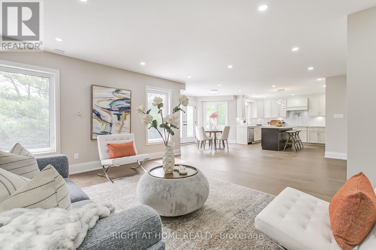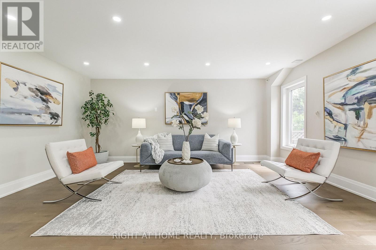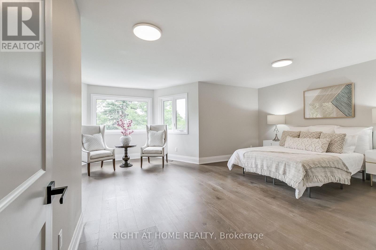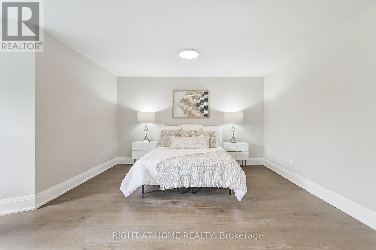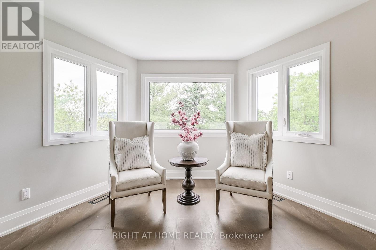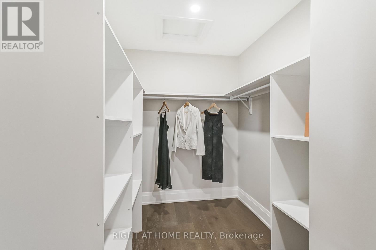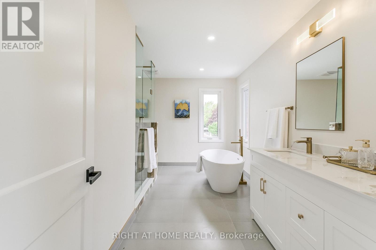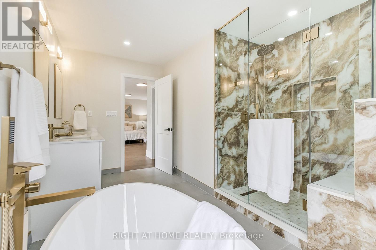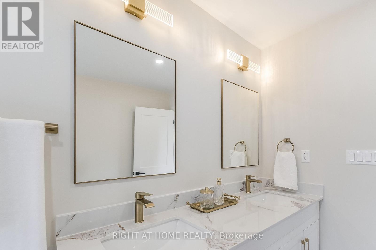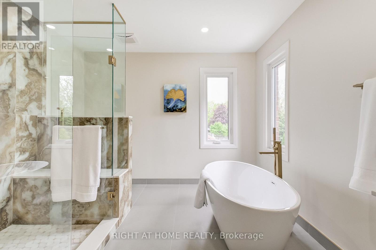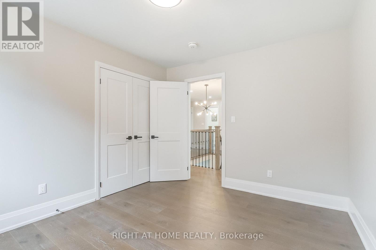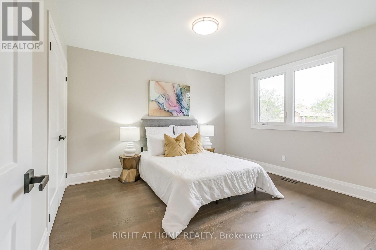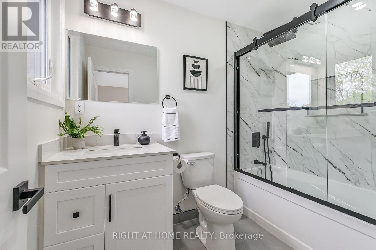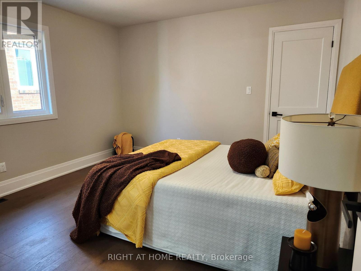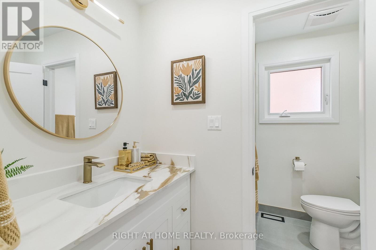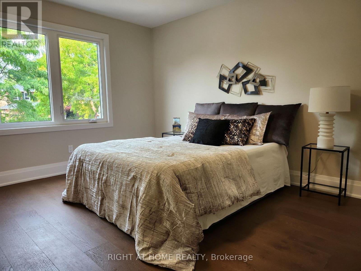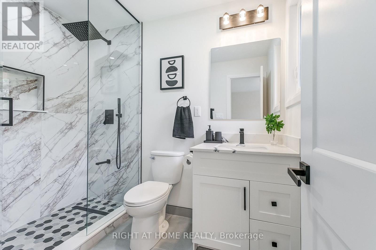1308 Fieldcrest Lane Oakville, Ontario L6M 2N6
$7,500 Monthly
Welcome to 1308 Fieldcrest Lane, an elegant and fully renovated executive home located on a quiet street in Glen Abbey - one of Oakville's most desirable neighbourhoods. This lease is for the main and second floors only, offering over 3,500 sq. ft. of beautifully finished living space with 5 bedrooms and 6 bathrooms. The main level features engineered hardwood flooring, pot lights, and designer lighting throughout. Formal living and dining rooms provide sophisticated entertaining space, while a versatile flex room is ideal for a home office or guest room. The chef-inspired kitchen includes a large centre island, quartz countertops, induction cooktop, built-in oven and microwave, walk-in pantry, and a wet bar with wine fridge. The breakfast area opens to the family room, creating a warm, connected space overlooking the private backyard. Upstairs, the spacious primary suite offers a sitting area, walk-in closet, and spa-like ensuite with freestanding tub, crystal chandelier, double vanity, and glass shower. Two bedrooms have private ensuites, while two additional bedrooms share a stylish 3-piece bath - perfect for families or professionals seeking space and privacy. Attached double garage plus driveway parking for 4.Prime location close to top-rated schools, parks, trails, golf, shopping, and highways. An exceptional leasing opportunity for those seeking a refined home in Oakville's most prestigious community. Short term (4 months) only. House is also for sale. Perfect for a family, no pets please. (id:61852)
Property Details
| MLS® Number | W12492954 |
| Property Type | Single Family |
| Community Name | 1007 - GA Glen Abbey |
| Features | Flat Site, Paved Yard, Carpet Free |
| ParkingSpaceTotal | 6 |
Building
| BathroomTotal | 5 |
| BedroomsAboveGround | 5 |
| BedroomsTotal | 5 |
| Appliances | Oven - Built-in, Range, Garage Door Opener Remote(s), Cooktop, Dishwasher, Dryer, Freezer, Microwave, Oven, Washer, Wine Fridge, Refrigerator |
| BasementType | None |
| ConstructionStyleAttachment | Detached |
| CoolingType | Central Air Conditioning |
| ExteriorFinish | Brick, Concrete |
| FlooringType | Hardwood, Tile |
| FoundationType | Poured Concrete |
| HalfBathTotal | 1 |
| HeatingFuel | Natural Gas |
| HeatingType | Forced Air |
| StoriesTotal | 2 |
| SizeInterior | 3500 - 5000 Sqft |
| Type | House |
| UtilityWater | Municipal Water |
Parking
| Attached Garage | |
| Garage |
Land
| Acreage | No |
| LandscapeFeatures | Landscaped |
| Sewer | Sanitary Sewer |
| SizeDepth | 117 Ft ,8 In |
| SizeFrontage | 50 Ft |
| SizeIrregular | 50 X 117.7 Ft |
| SizeTotalText | 50 X 117.7 Ft |
Rooms
| Level | Type | Length | Width | Dimensions |
|---|---|---|---|---|
| Second Level | Bedroom 4 | 3.61 m | 3.92 m | 3.61 m x 3.92 m |
| Second Level | Bedroom 5 | 3.68 m | 3.92 m | 3.68 m x 3.92 m |
| Second Level | Primary Bedroom | 6.45 m | 5.81 m | 6.45 m x 5.81 m |
| Second Level | Bedroom 2 | 3.6 m | 3.18 m | 3.6 m x 3.18 m |
| Second Level | Bedroom 3 | 3.6 m | 3.68 m | 3.6 m x 3.68 m |
| Main Level | Living Room | 3.61 m | 5.49 m | 3.61 m x 5.49 m |
| Main Level | Dining Room | 4.15 m | 3.38 m | 4.15 m x 3.38 m |
| Main Level | Den | 3.63 m | 3.64 m | 3.63 m x 3.64 m |
| Main Level | Kitchen | 3.61 m | 4.44 m | 3.61 m x 4.44 m |
| Main Level | Eating Area | 3.95 m | 5.99 m | 3.95 m x 5.99 m |
| Main Level | Family Room | 4.58 m | 5.41 m | 4.58 m x 5.41 m |
| Main Level | Laundry Room | 2.7 m | 3.79 m | 2.7 m x 3.79 m |
Utilities
| Cable | Available |
| Electricity | Installed |
| Sewer | Installed |
Interested?
Contact us for more information
Clarissa Stevens-Guille
Salesperson
480 Eglinton Ave West #30, 106498
Mississauga, Ontario L5R 0G2
Manny Dhillon
Salesperson
480 Eglinton Ave West #30, 106498
Mississauga, Ontario L5R 0G2
