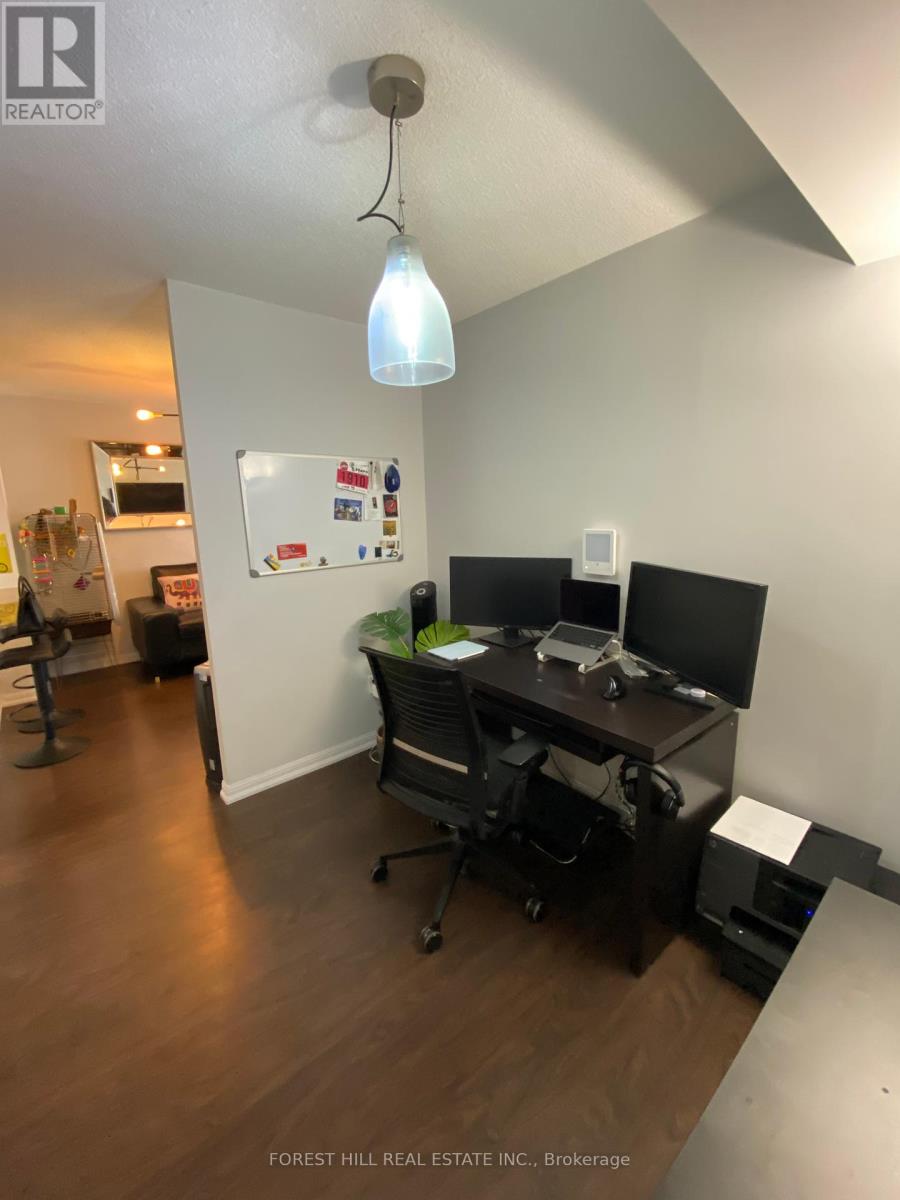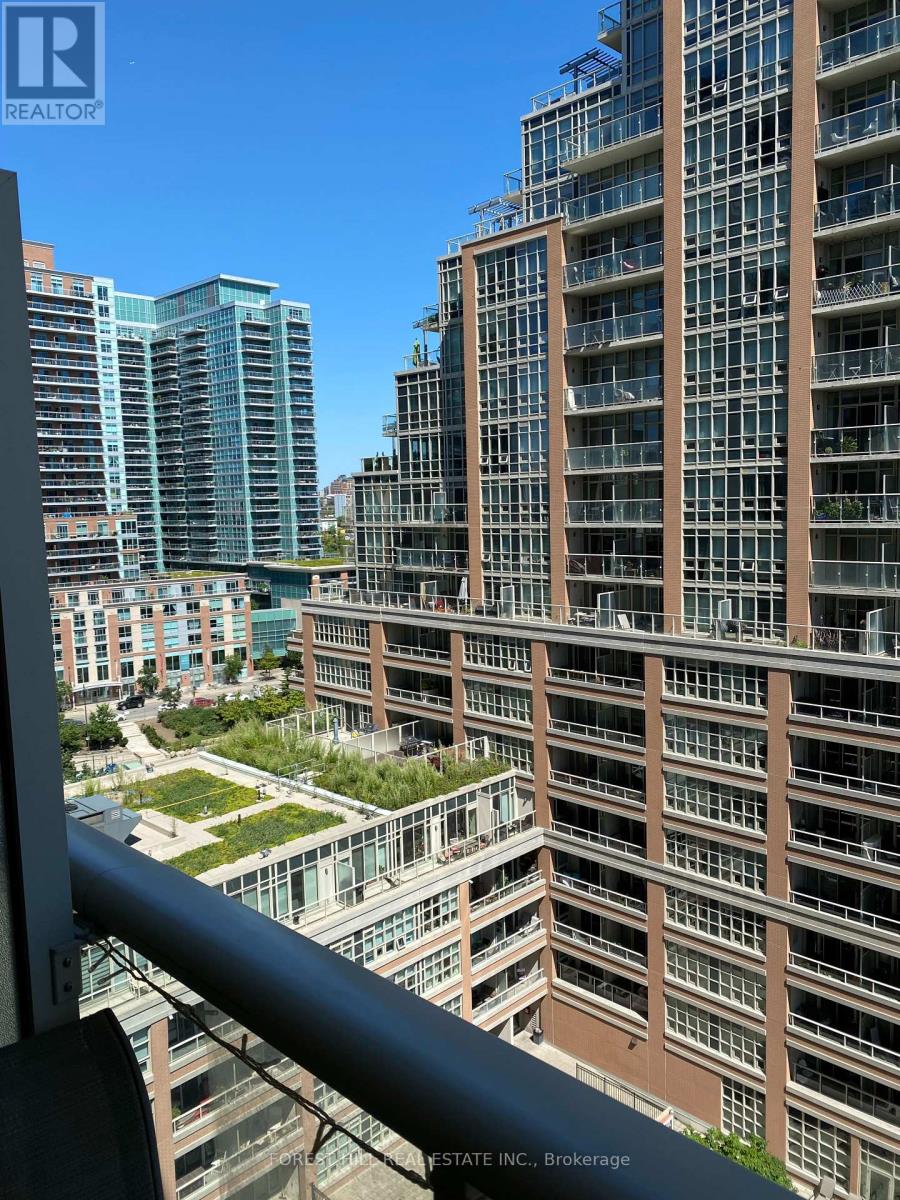1308 - 85 East Liberty Street Toronto, Ontario M6K 3R4
$2,700 Monthly
Liberty Village at its best! Gorgeous 1+1. Wake up to morning views of the city and lake! Enjoy full-size appliances, a bright open concept layout, large den for your office or use as a 2nd bedroom. Need extra storage? 2 large closets with B/I organizers have you covered! Just minutes to groceries, shopping, gym, restaurants, transit & highways, you'll wonder why you didn't move sooner! AAA Tenants only. Non-smoker. (id:61852)
Property Details
| MLS® Number | C12112737 |
| Property Type | Single Family |
| Neigbourhood | Fort York-Liberty Village |
| Community Name | Niagara |
| AmenitiesNearBy | Hospital, Park, Public Transit, Schools |
| CommunityFeatures | Pet Restrictions |
| Features | Balcony, In Suite Laundry |
| ParkingSpaceTotal | 1 |
Building
| BathroomTotal | 1 |
| BedroomsAboveGround | 1 |
| BedroomsBelowGround | 1 |
| BedroomsTotal | 2 |
| Amenities | Security/concierge, Recreation Centre, Exercise Centre, Visitor Parking, Separate Heating Controls, Storage - Locker |
| Appliances | Dishwasher, Dryer, Microwave, Stove, Washer, Window Coverings |
| CoolingType | Central Air Conditioning |
| ExteriorFinish | Concrete, Brick |
| FlooringType | Laminate |
| HeatingFuel | Natural Gas |
| HeatingType | Forced Air |
| SizeInterior | 600 - 699 Sqft |
| Type | Apartment |
Parking
| Underground | |
| Garage |
Land
| Acreage | No |
| LandAmenities | Hospital, Park, Public Transit, Schools |
| SurfaceWater | Lake/pond |
Rooms
| Level | Type | Length | Width | Dimensions |
|---|---|---|---|---|
| Flat | Living Room | 4.91 m | 3.08 m | 4.91 m x 3.08 m |
| Flat | Dining Room | 4.91 m | 3.08 m | 4.91 m x 3.08 m |
| Flat | Kitchen | Measurements not available | ||
| Flat | Primary Bedroom | 3.08 m | 2.87 m | 3.08 m x 2.87 m |
| Flat | Den | 2.35 m | 2.87 m | 2.35 m x 2.87 m |
https://www.realtor.ca/real-estate/28234922/1308-85-east-liberty-street-toronto-niagara-niagara
Interested?
Contact us for more information
Cristina Lauren Mariani
Salesperson
15243 Yonge St
Aurora, Ontario L4G 1L8






























