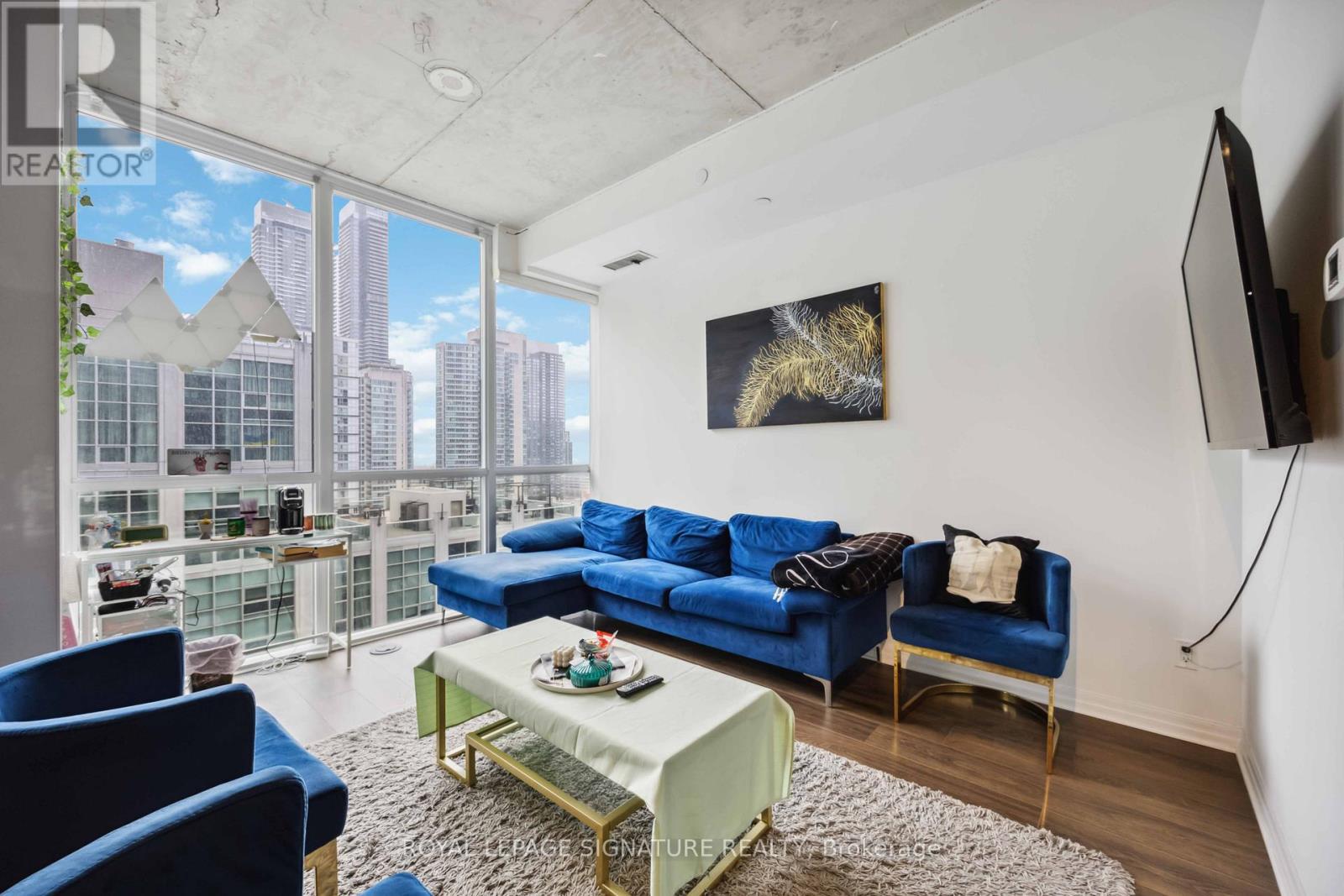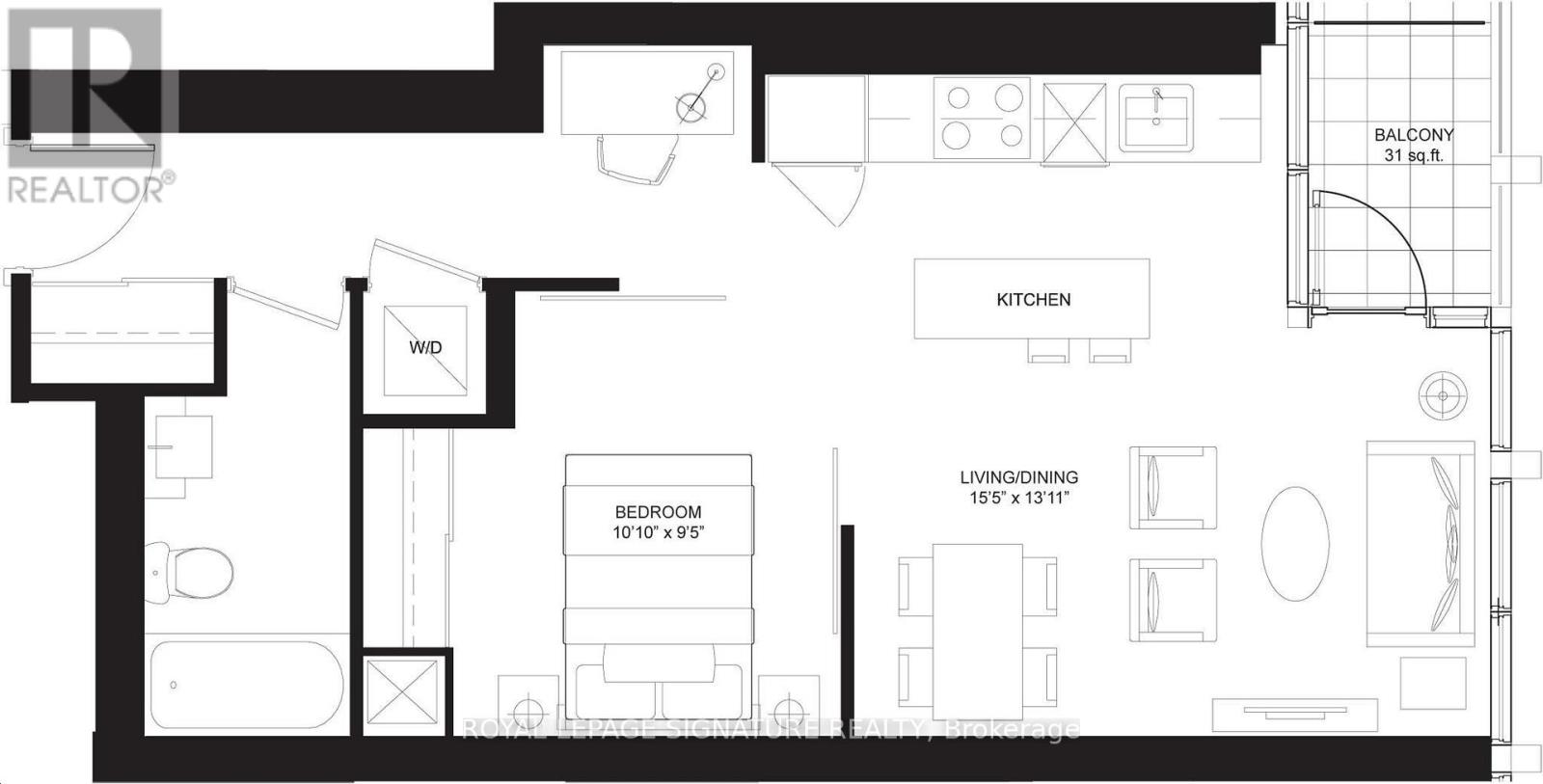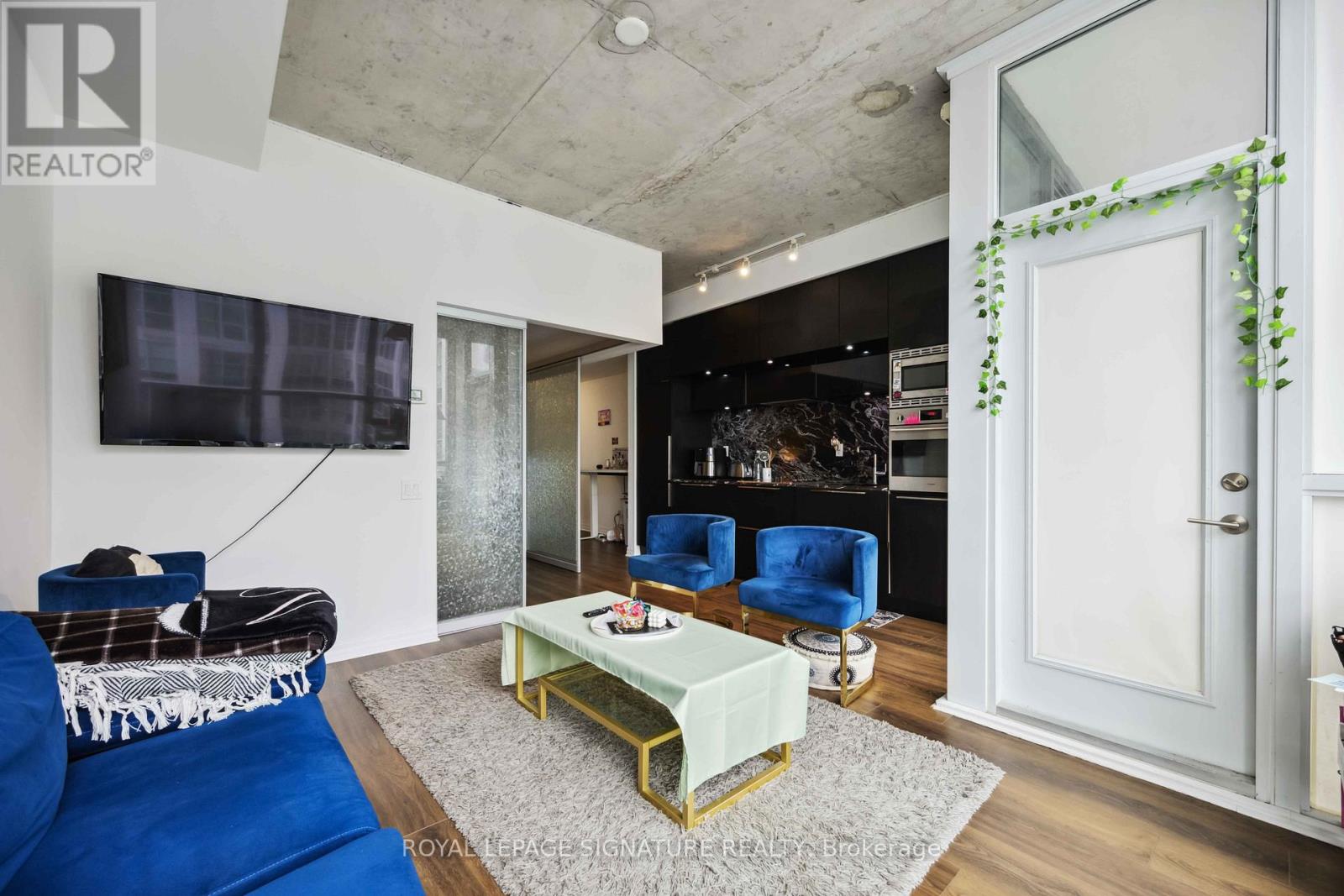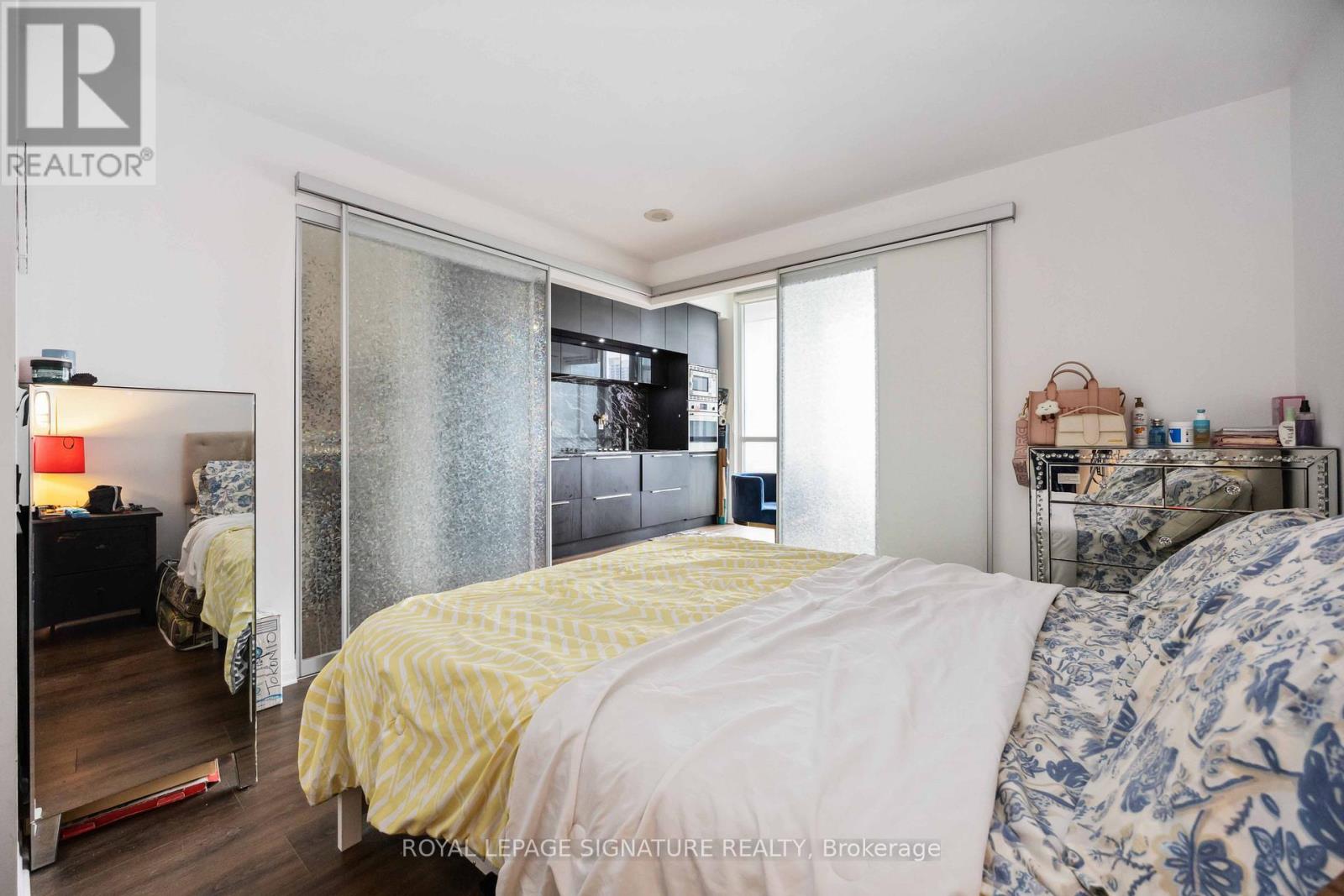1307 - 88 Blue Jays Way Toronto, Ontario M5V 2G3
$2,550 Monthly
Welcome to the renowned Bisha Residences. Fully furnished, this turnkey unit has everything you need! This 1-bedroom suite offers a contemporary, modern design paired with sunny south exposure and views of the city skyline and CN Tower from your private balcony. Features 9 ft. exposed concrete ceilings, floor-to-ceiling windows, and an unbeatable location steps to everything the city has to offer. Residents enjoy access to superb hotel amenities, including a rooftop infinity pool and lounge on the 44th floor, 24-hour concierge, fitness centre, party room. Two acclaimed restaurants: Akira Back and KOST right in the building. Cafe French Made at the lobby level. What more could you ask for? Steps to the waterfront, parks, transit, and the best of Toronto's dining, shopping, and entertainment. (id:61852)
Property Details
| MLS® Number | C12077628 |
| Property Type | Single Family |
| Neigbourhood | Spadina—Fort York |
| Community Name | Waterfront Communities C1 |
| AmenitiesNearBy | Hospital, Park, Public Transit, Schools |
| CommunityFeatures | Pets Not Allowed |
| Features | Balcony, Carpet Free |
| ViewType | View, City View, Lake View |
Building
| BathroomTotal | 1 |
| BedroomsAboveGround | 1 |
| BedroomsTotal | 1 |
| Age | 6 To 10 Years |
| Amenities | Security/concierge, Exercise Centre, Party Room |
| Appliances | Oven - Built-in, Dryer, Microwave, Oven, Stove, Washer, Refrigerator |
| CoolingType | Central Air Conditioning |
| ExteriorFinish | Brick |
| FireProtection | Smoke Detectors, Monitored Alarm, Security System |
| FlooringType | Laminate |
| HeatingFuel | Natural Gas |
| HeatingType | Forced Air |
| SizeInterior | 500 - 599 Sqft |
| Type | Apartment |
Parking
| No Garage |
Land
| Acreage | No |
| LandAmenities | Hospital, Park, Public Transit, Schools |
Rooms
| Level | Type | Length | Width | Dimensions |
|---|---|---|---|---|
| Main Level | Living Room | 5.61 m | 3.05 m | 5.61 m x 3.05 m |
| Main Level | Dining Room | 5.61 m | 3.05 m | 5.61 m x 3.05 m |
| Main Level | Kitchen | 2.57 m | 4.22 m | 2.57 m x 4.22 m |
| Main Level | Primary Bedroom | 3.03 m | 3.07 m | 3.03 m x 3.07 m |
| Main Level | Den | 1.62 m | 2.12 m | 1.62 m x 2.12 m |
Interested?
Contact us for more information
Stefan Lupul
Salesperson
495 Wellington St W #100
Toronto, Ontario M5V 1G1
































