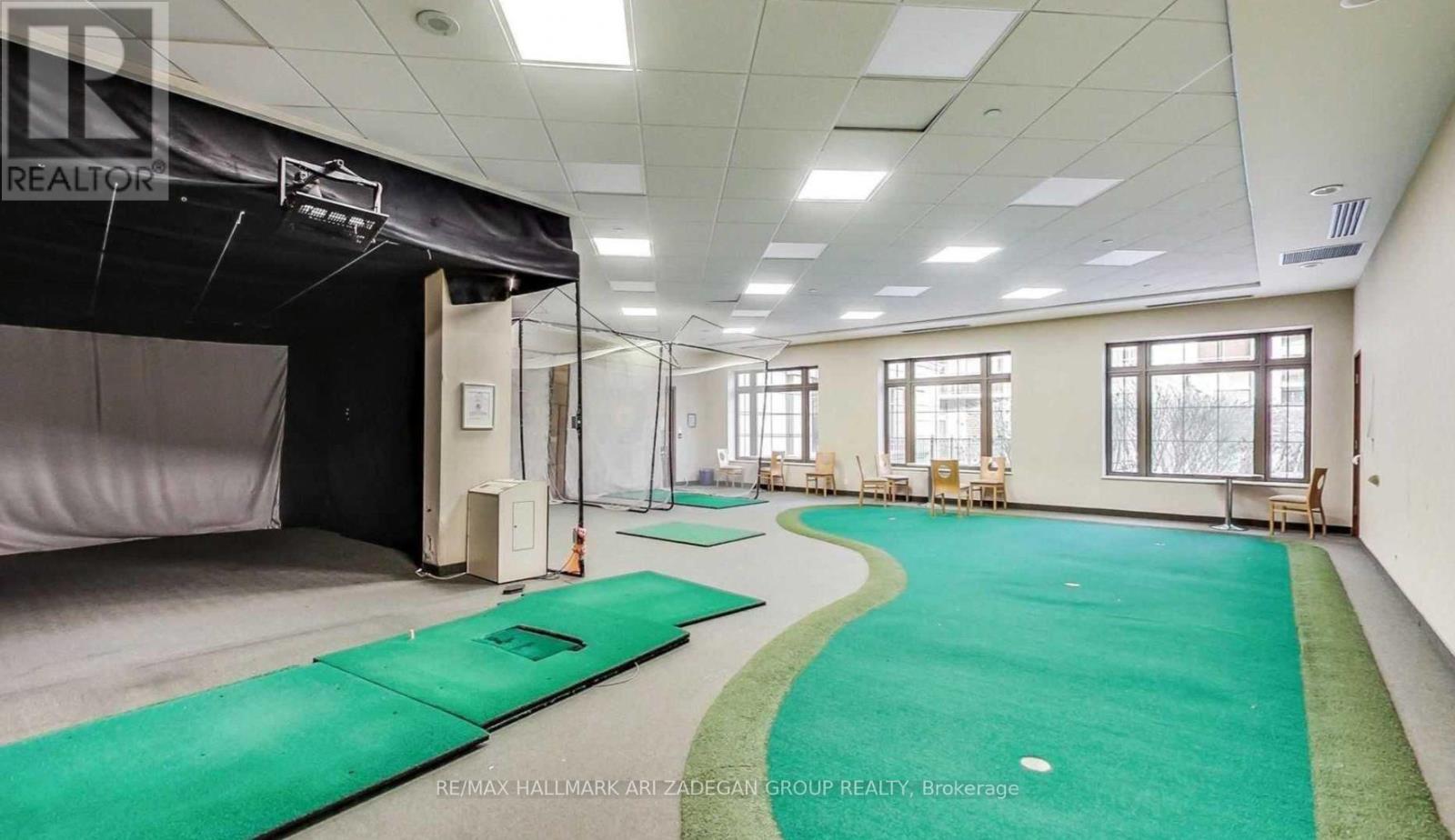1307 - 78 Harrison Garden Boulevard Toronto, Ontario M2N 7E2
$3,500 Monthly
Live in Skymark at Avondale! Step into this sun-filled, 2 bed, 2 bath corner suite (1,100 sq ft) with breathtaking SE city views. Featuring hardwood floors, stainless steel appliances, a spacious primary with 5-piece ensuite & walk-in closet, and premium parking + locker right next to the elevator. All just steps to transit, shopping, dining & more.Dont miss your chance to own in this sought-after North York gem! (id:61852)
Property Details
| MLS® Number | C12172288 |
| Property Type | Single Family |
| Community Name | Willowdale East |
| AmenitiesNearBy | Park, Public Transit |
| CommunityFeatures | Pet Restrictions |
| Features | Balcony |
| ParkingSpaceTotal | 1 |
| PoolType | Indoor Pool |
Building
| BathroomTotal | 2 |
| BedroomsAboveGround | 2 |
| BedroomsTotal | 2 |
| Amenities | Security/concierge, Exercise Centre, Recreation Centre, Storage - Locker |
| Appliances | Dryer, Microwave, Stove, Washer, Refrigerator |
| CoolingType | Central Air Conditioning |
| ExteriorFinish | Concrete |
| FlooringType | Hardwood, Ceramic |
| HeatingFuel | Natural Gas |
| HeatingType | Forced Air |
| SizeInterior | 1000 - 1199 Sqft |
| Type | Apartment |
Parking
| Underground | |
| Garage |
Land
| Acreage | No |
| LandAmenities | Park, Public Transit |
Rooms
| Level | Type | Length | Width | Dimensions |
|---|---|---|---|---|
| Ground Level | Living Room | 4.57 m | 3.35 m | 4.57 m x 3.35 m |
| Ground Level | Dining Room | 3.81 m | 3.04 m | 3.81 m x 3.04 m |
| Ground Level | Kitchen | 2.43 m | 1.8 m | 2.43 m x 1.8 m |
| Ground Level | Eating Area | 2.7 m | 2.07 m | 2.7 m x 2.07 m |
| Ground Level | Primary Bedroom | 3.35 m | 3.65 m | 3.35 m x 3.65 m |
| Ground Level | Bedroom 2 | 3.65 m | 2.74 m | 3.65 m x 2.74 m |
Interested?
Contact us for more information
Alex Cruz
Salesperson
208-52 Scarsdale Rd
Toronto, Ontario M3B 2R7
























