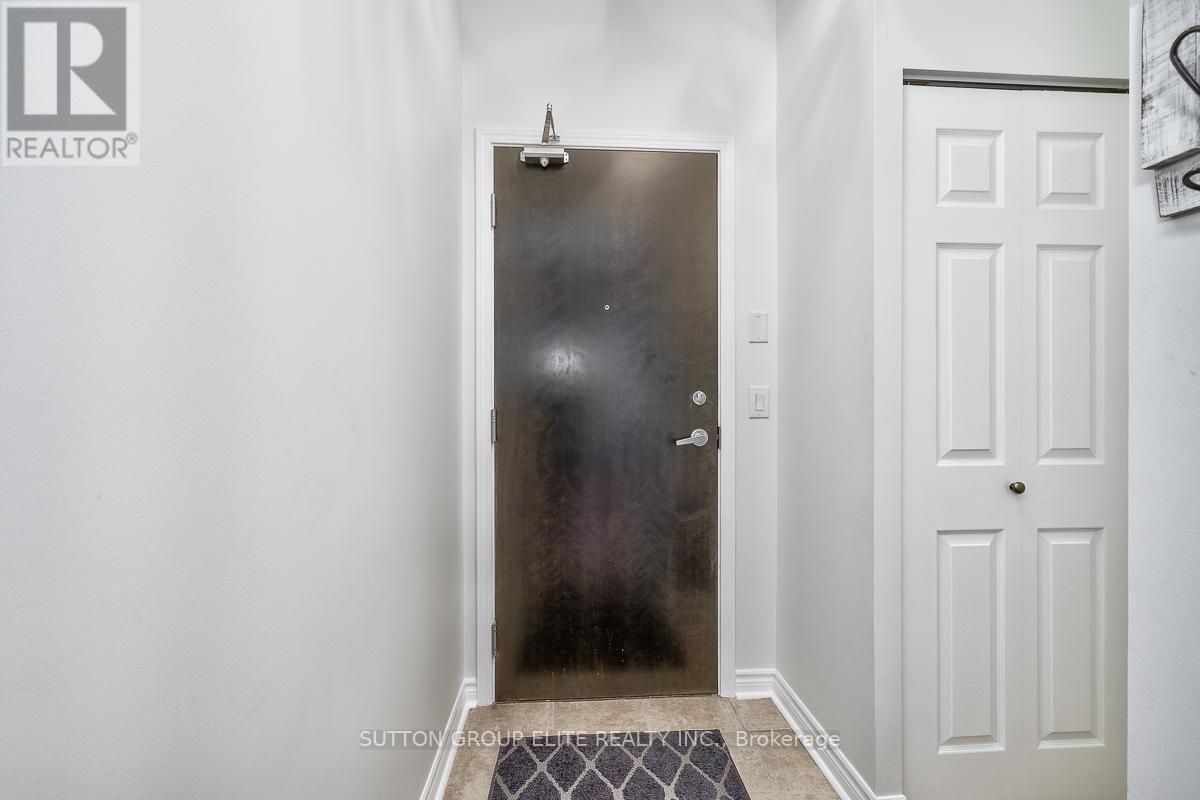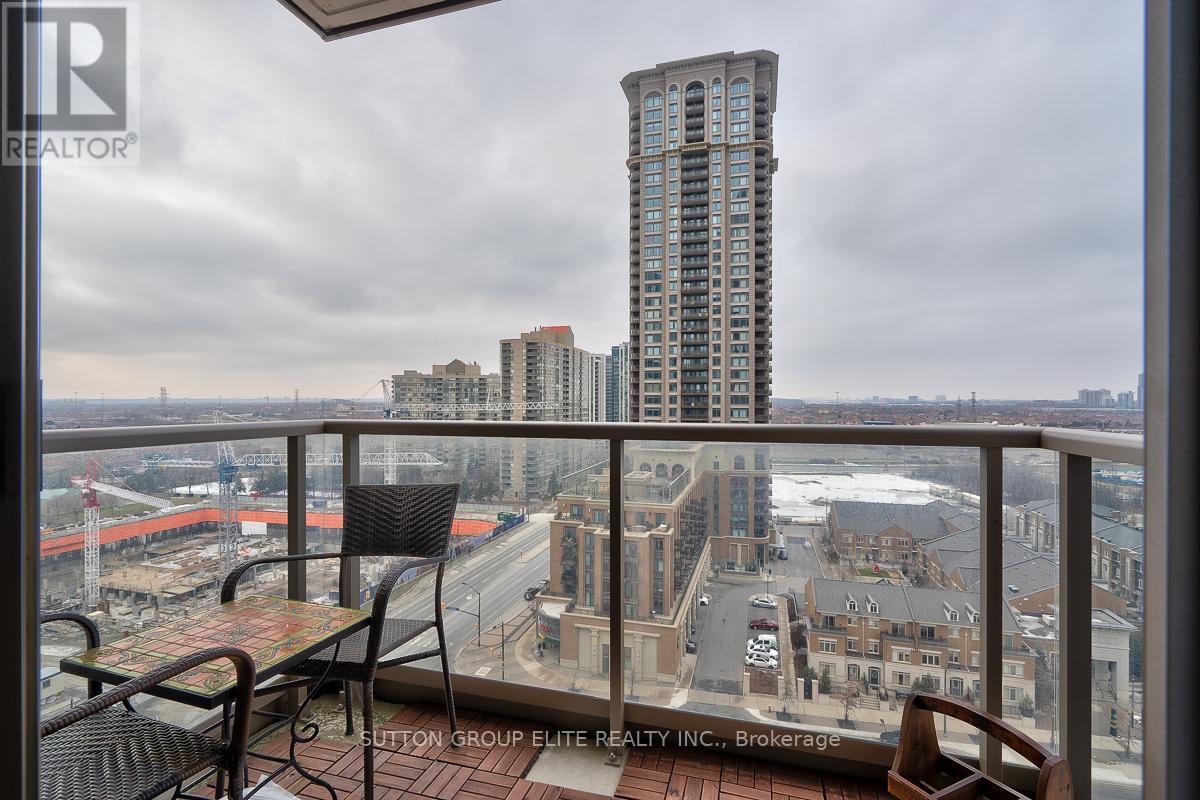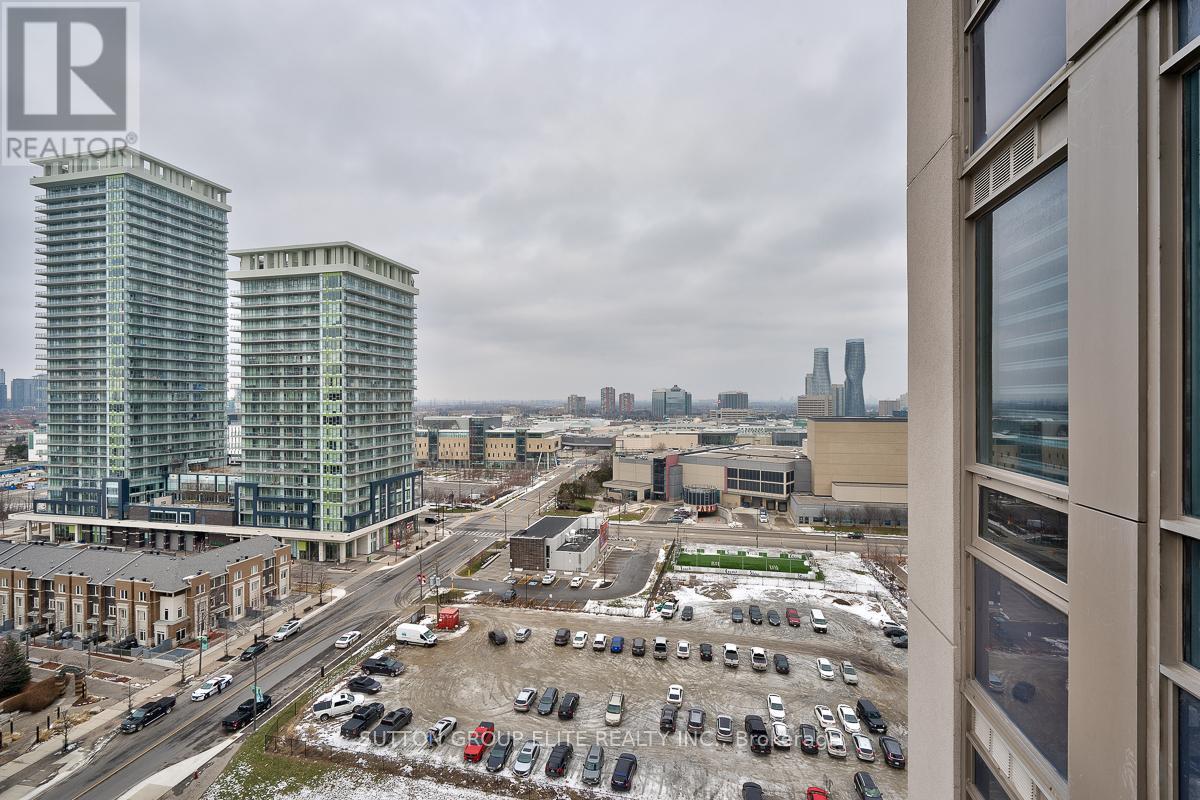1307 - 388 Prince Of Wales Drive Mississauga, Ontario L5B 0A1
$497,800Maintenance, Common Area Maintenance, Insurance, Parking, Water, Heat
$520.24 Monthly
Maintenance, Common Area Maintenance, Insurance, Parking, Water, Heat
$520.24 MonthlyWelcome Home To This Stunning One Bedroom Condo At The Luxurious One Park Tower By Daniels. Gorgeous Suite Features A Functional Layout, 9 Foot Ceilings, Hardwood Floors, Under Cabinet Lighting, Stainless Steel Appliances, Upgraded Light Fixtures, New Blinds In Bedroom With Walk In Closet & Spectacular Views On Your Balcony For Relaxing Days/Nights. Parking And Locker Conveniently Located Together And Extra LARGE Locker! (Parking/Locker Located At P2/Spot 178) Steps/Minutes Away To Square One, Celebration Square, Restaurants, Transit, Go Station & All Major Highways. Amenities Include: 24 Hour Concierge, Indoor Pool, Billiards Room, Virtual Golf, Party Room, Theatre Room, Rooftop Garden, Plus Much More! ***Floor Plan Attached & Unit Shows Great!*** (id:61852)
Property Details
| MLS® Number | W12085544 |
| Property Type | Single Family |
| Neigbourhood | City Centre |
| Community Name | City Centre |
| AmenitiesNearBy | Public Transit, Schools, Park |
| CommunityFeatures | Pet Restrictions, Community Centre |
| EquipmentType | None |
| Features | Balcony, In Suite Laundry |
| ParkingSpaceTotal | 1 |
| RentalEquipmentType | None |
| ViewType | View |
Building
| BathroomTotal | 1 |
| BedroomsAboveGround | 1 |
| BedroomsTotal | 1 |
| Amenities | Security/concierge, Exercise Centre, Visitor Parking, Party Room, Storage - Locker |
| Appliances | Dishwasher, Dryer, Microwave, Stove, Washer, Window Coverings, Refrigerator |
| CoolingType | Central Air Conditioning |
| ExteriorFinish | Brick, Concrete |
| FlooringType | Hardwood, Tile, Carpeted |
| HeatingFuel | Natural Gas |
| HeatingType | Forced Air |
| SizeInterior | 600 - 699 Sqft |
| Type | Apartment |
Parking
| Underground | |
| Garage |
Land
| Acreage | No |
| LandAmenities | Public Transit, Schools, Park |
| ZoningDescription | Residential |
Rooms
| Level | Type | Length | Width | Dimensions |
|---|---|---|---|---|
| Main Level | Living Room | 5.52 m | 3.04 m | 5.52 m x 3.04 m |
| Main Level | Dining Room | 5.52 m | 3.04 m | 5.52 m x 3.04 m |
| Main Level | Kitchen | 2.78 m | 2.21 m | 2.78 m x 2.21 m |
| Main Level | Primary Bedroom | 3.45 m | 3.04 m | 3.45 m x 3.04 m |
Interested?
Contact us for more information
Jeffrey Alves
Salesperson
3643 Cawthra Rd.,ste. 101
Mississauga, Ontario L5A 2Y4
Jamie Alves
Salesperson
3643 Cawthra Rd.,ste. 101
Mississauga, Ontario L5A 2Y4










































