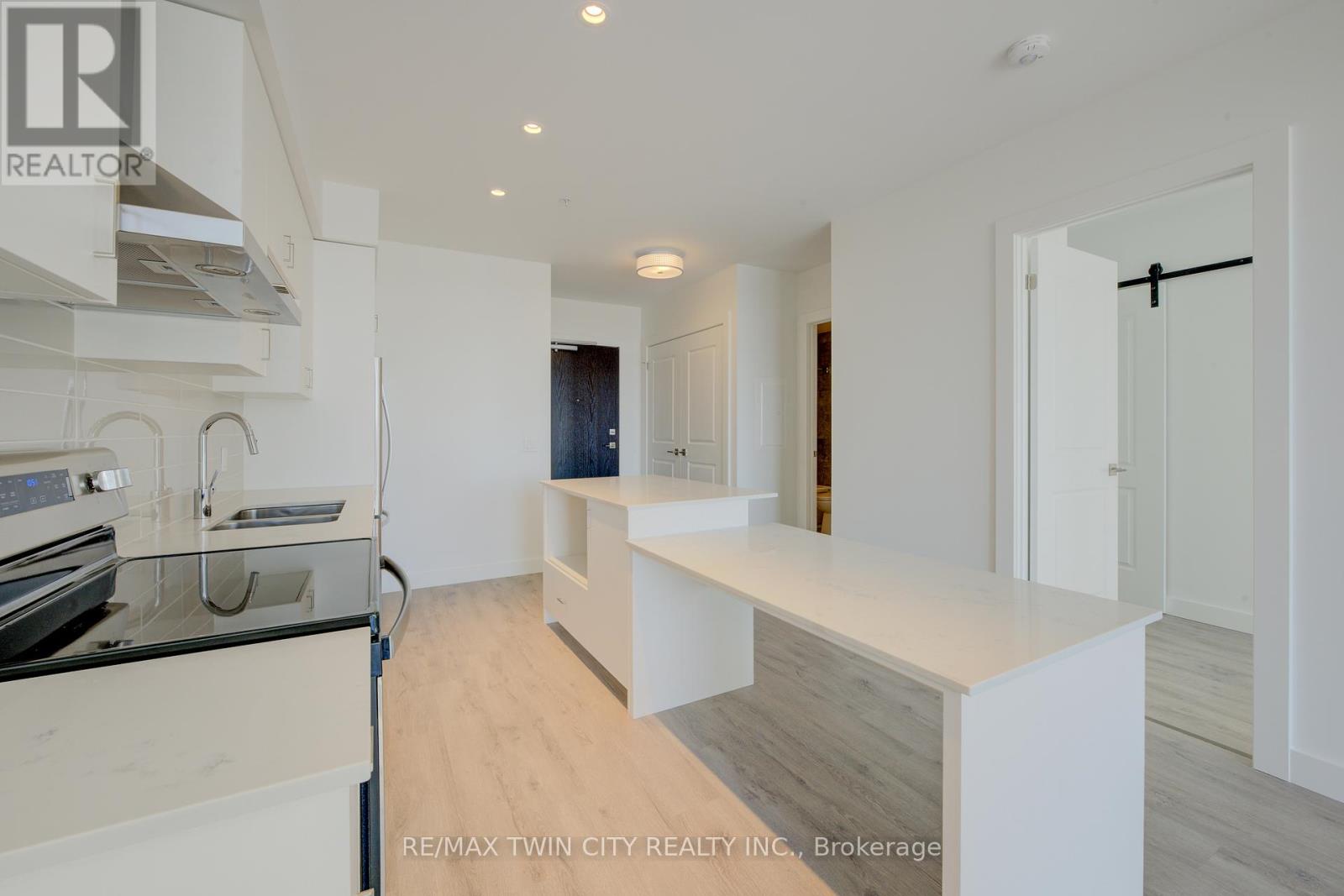1307 - 15 Glebe Street Cambridge, Ontario N1S 2L8
$2,100 Monthly
GASLIGHT DISTRICT! Cambridge's "must live" residence. This 1-bdrm/1 bathroom condo is available for occupancy as early as June 1st/25. Located in historic downtown Galt, Gaslight will be home to residential, commercial, retail, art, dining, community, and culture. You will be able to live and work right where you live. Situated on the South East side of the building, this unit has a SPECTACULAR VIEW of the Grand River, East Galt, and a Southerly exposure through the wall-to-wall windows and from the extra-long balcony. This stunning open-concept unit features a modern kitchen with quartz counters and S/S fridge, stove, dishwasher and exhaust, in-suite laundry (washer & dryer included), and a full privilege ensuite bath, the spacious bedroom features a large walk-in closet, two walk-outs to the balcony, one parking spot provided in the underground garage plus a storage locker. Building amenities will include a lobby with ample seating space, a secure video-monitored entrance, a fitness room with a yoga/pilates studio, a games room, a party room with a kitchen and a large private dining area, and a library. There is an indoor lounge area and an outdoor terrace with a lounge area, overlooking Gaslight Square, and featuring BBQs and private workplace pods. Locker available! (id:61852)
Property Details
| MLS® Number | X12156735 |
| Property Type | Single Family |
| Neigbourhood | Galt |
| AmenitiesNearBy | Park, Public Transit |
| CommunityFeatures | Pet Restrictions |
| Features | Balcony, Carpet Free |
| ParkingSpaceTotal | 1 |
| Structure | Patio(s) |
| ViewType | River View |
Building
| BathroomTotal | 1 |
| BedroomsAboveGround | 1 |
| BedroomsTotal | 1 |
| Age | New Building |
| Amenities | Exercise Centre, Recreation Centre, Party Room, Visitor Parking, Separate Heating Controls, Storage - Locker |
| Appliances | Garage Door Opener Remote(s), Intercom, Dishwasher, Dryer, Stove, Washer, Refrigerator |
| CoolingType | Central Air Conditioning |
| ExteriorFinish | Concrete |
| FireProtection | Controlled Entry |
| FlooringType | Laminate |
| HeatingType | Forced Air |
| SizeInterior | 700 - 799 Sqft |
| Type | Apartment |
Parking
| Underground | |
| Garage |
Land
| Acreage | No |
| LandAmenities | Park, Public Transit |
| SurfaceWater | River/stream |
Rooms
| Level | Type | Length | Width | Dimensions |
|---|---|---|---|---|
| Main Level | Kitchen | 4.04 m | 3.33 m | 4.04 m x 3.33 m |
| Main Level | Living Room | 4.17 m | 3.66 m | 4.17 m x 3.66 m |
| Main Level | Primary Bedroom | 4.06 m | 3.05 m | 4.06 m x 3.05 m |
| Main Level | Bathroom | 3 m | 2.87 m | 3 m x 2.87 m |
| Main Level | Laundry Room | 3.2 m | 0.99 m | 3.2 m x 0.99 m |
https://www.realtor.ca/real-estate/28330885/1307-15-glebe-street-cambridge
Interested?
Contact us for more information
Fern Frias
Broker
1400 Bishop St N Unit B
Cambridge, Ontario N1R 6W8





























