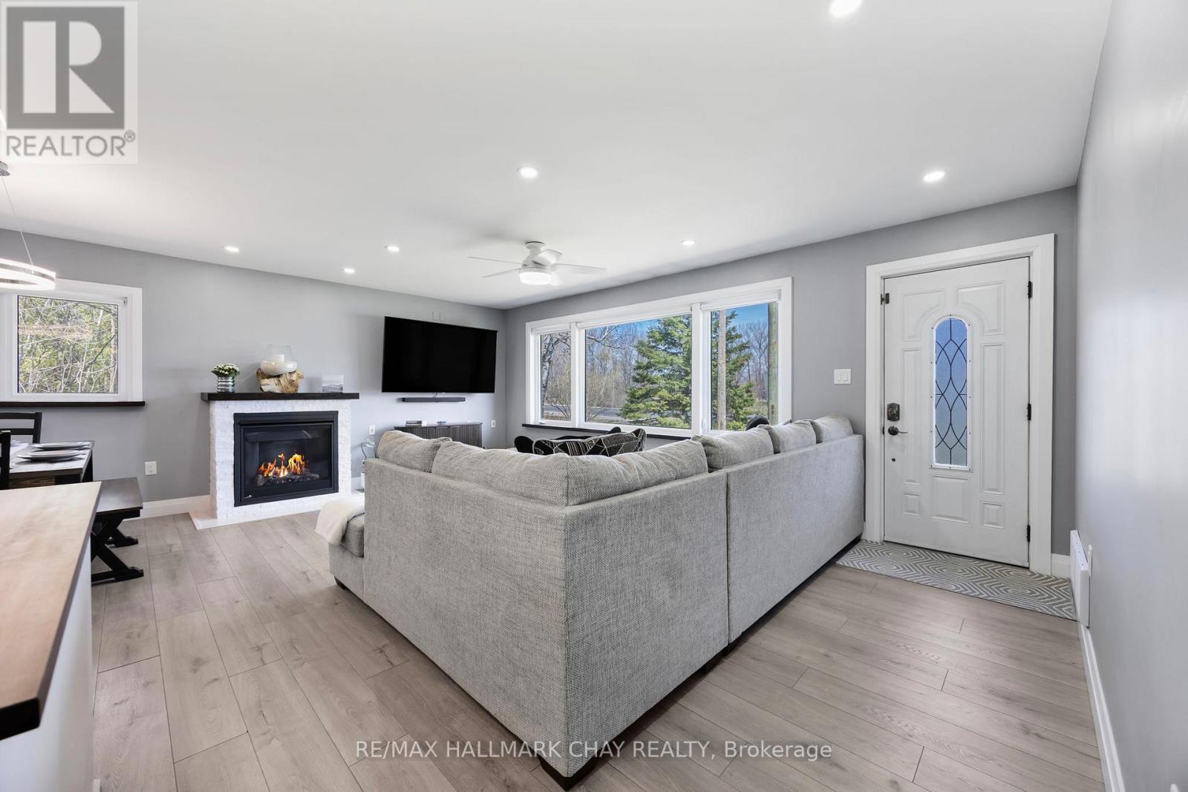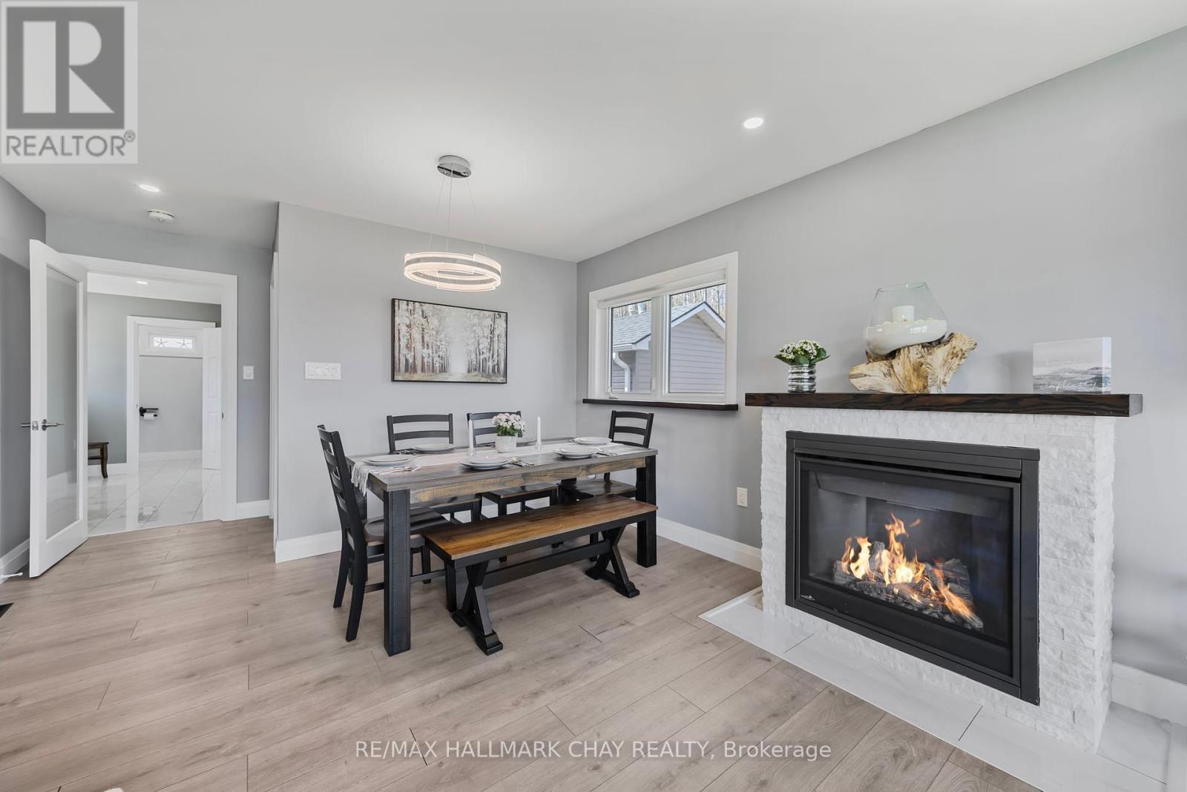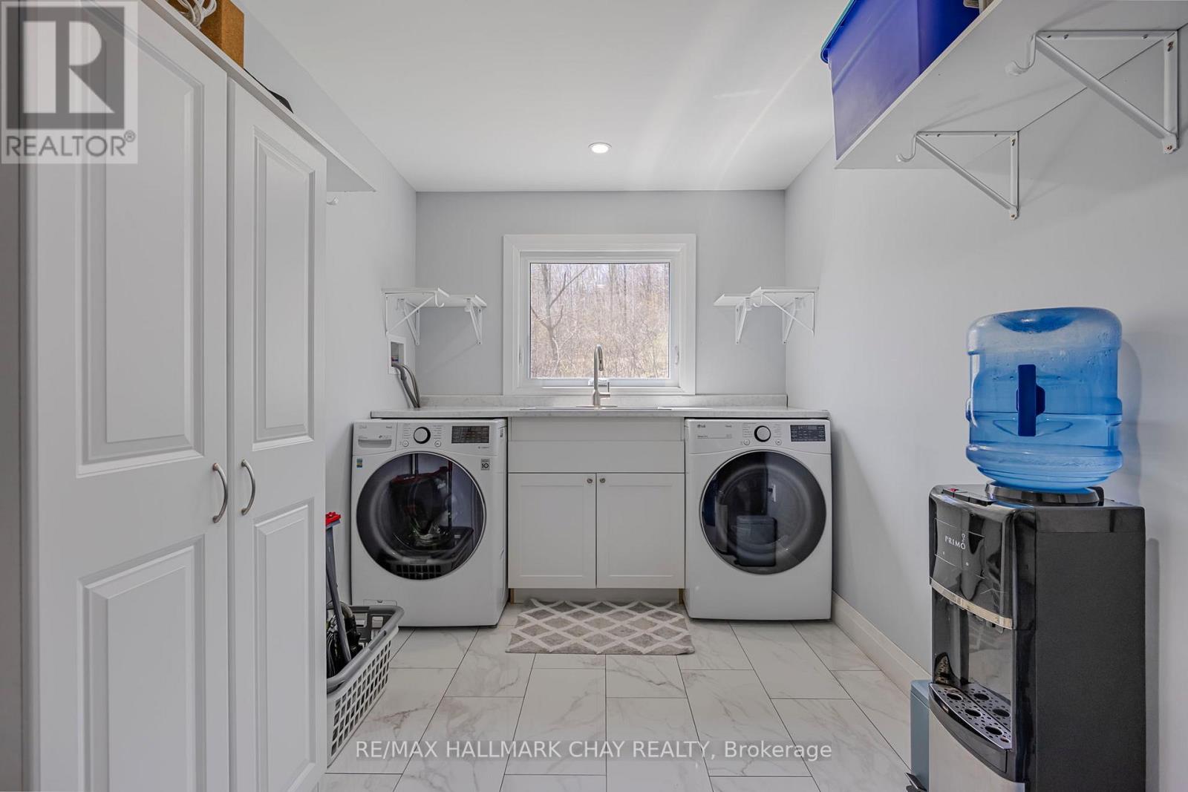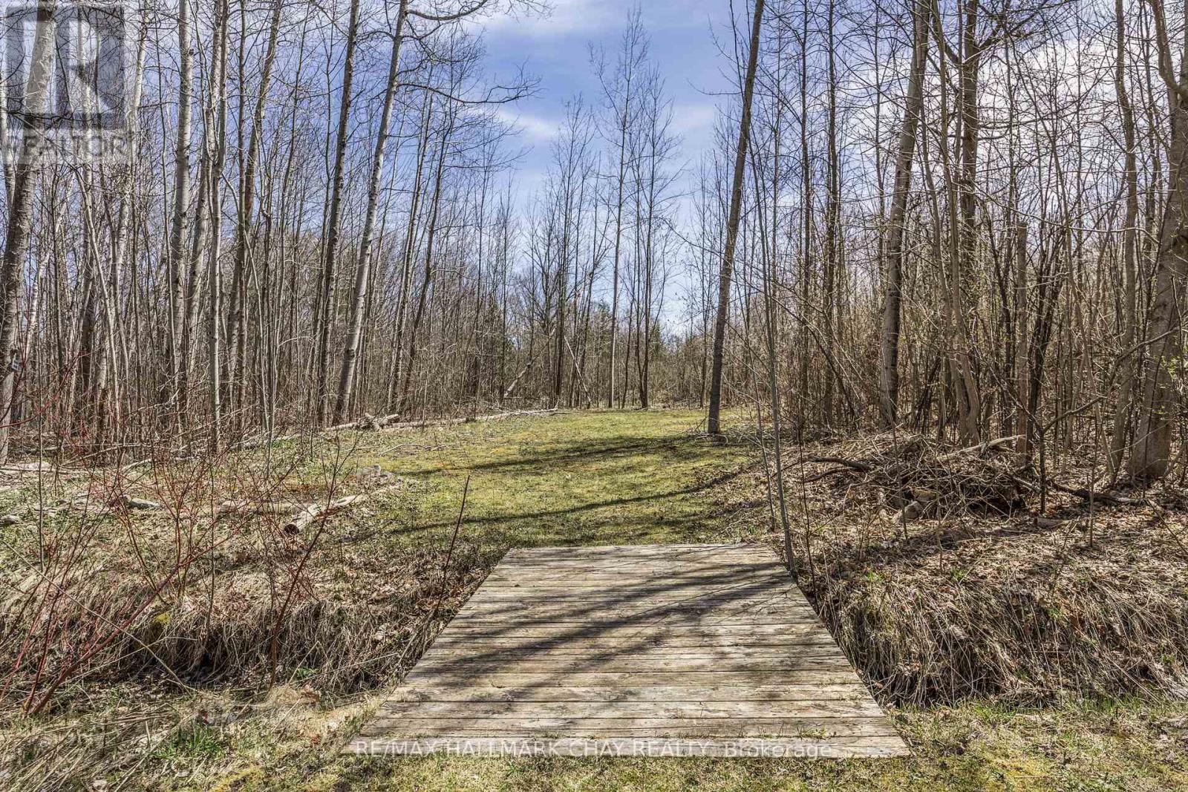13064 County Rd 16 Severn, Ontario L0K 2C0
$699,900
Turnkey Living On A Premium & Dry 2.95-Acre Lot! Nestled In Nature & Surrounded By Lush Forest, This Beautifully Renovated Home Offers The Perfect Outdoor Lifestyle Just One Street Over From The Trans Canada Trail. Featuring 1,244 SqFt Of Bright, Open-Concept Living With Oversized Windows That Flood The Space With Natural Light. The Upgraded Kitchen Boasts Quartz Countertops, Subway Tile Backsplash, Sleek Black Appliances, & A View Overlooking Your Private Forest. A Striking Propane Fireplace Anchors The Spacious Living Area, Complimented By New Flooring Throughout. The Primary Bedroom Offers A Walk-In Closet, & Both Bathrooms Have Been Tastefully Updated. Enjoy A Massive Laundry Room With Tiled Floors & Plenty Of Storage. The Detached Garage Comes With Hydro, A Workbench, & A Brand-New R16 Insulated Garage Door. The Sprawling Yard Is Ideal For Hosting, Complete With Horseshoe Pits, Gardens, Bonfire Areas, Walking Trails, & Even A Peaceful Creek Fed By A Natural Spring. Pot Lights, Smooth Ceilings, & Fresh Paint Throughout Add A Modern Touch. Located Minutes From Waubaushene Beach, A Fresh Food Market, Foodland, & Trails For Walking & Snowmobiling. Ample Parking For All Your Guests, RV's, Boats, Trailers & Other Toys. Fully Renovated 2022, Water Filtration System, Water Softener, Dry Crawl Space, New R16 Insulated Garage Door. Experience A True Sense Of Community & Outdoor Enthusiast Lifestyle!! (id:61852)
Open House
This property has open houses!
1:00 pm
Ends at:3:00 pm
Property Details
| MLS® Number | S12125659 |
| Property Type | Single Family |
| Community Name | Fesserton |
| AmenitiesNearBy | Marina, Park, Schools |
| Features | Wooded Area, Irregular Lot Size, Carpet Free |
| ParkingSpaceTotal | 7 |
| Structure | Patio(s), Shed |
Building
| BathroomTotal | 2 |
| BedroomsAboveGround | 3 |
| BedroomsTotal | 3 |
| Amenities | Fireplace(s) |
| Appliances | Water Softener, Dishwasher, Dryer, Microwave, Stove, Washer, Window Coverings, Refrigerator |
| ArchitecturalStyle | Bungalow |
| BasementType | Crawl Space |
| ConstructionStyleAttachment | Detached |
| CoolingType | Central Air Conditioning |
| ExteriorFinish | Vinyl Siding |
| FireplacePresent | Yes |
| FoundationType | Block |
| HalfBathTotal | 1 |
| HeatingFuel | Propane |
| HeatingType | Forced Air |
| StoriesTotal | 1 |
| SizeInterior | 1100 - 1500 Sqft |
| Type | House |
Parking
| Detached Garage | |
| Garage |
Land
| Acreage | Yes |
| LandAmenities | Marina, Park, Schools |
| Sewer | Septic System |
| SizeFrontage | 974 Ft ,3 In |
| SizeIrregular | 974.3 Ft |
| SizeTotalText | 974.3 Ft|2 - 4.99 Acres |
| ZoningDescription | R1 |
Rooms
| Level | Type | Length | Width | Dimensions |
|---|---|---|---|---|
| Main Level | Foyer | 2.17 m | 3.51 m | 2.17 m x 3.51 m |
| Main Level | Kitchen | 3.33 m | 2.41 m | 3.33 m x 2.41 m |
| Main Level | Dining Room | 2.43 m | 2.17 m | 2.43 m x 2.17 m |
| Main Level | Living Room | 5.99 m | 3.62 m | 5.99 m x 3.62 m |
| Main Level | Primary Bedroom | 3.18 m | 3.49 m | 3.18 m x 3.49 m |
| Main Level | Bedroom 2 | 2.53 m | 3.49 m | 2.53 m x 3.49 m |
| Main Level | Bedroom 3 | 3.02 m | 2.39 m | 3.02 m x 2.39 m |
| Main Level | Mud Room | 2.34 m | 2 m | 2.34 m x 2 m |
Utilities
| Cable | Available |
https://www.realtor.ca/real-estate/28262818/13064-county-rd-16-severn-fesserton-fesserton
Interested?
Contact us for more information
Curtis Goddard
Broker
450 Holland St West #4
Bradford, Ontario L3Z 0G1
Alex Quesnel
Salesperson
450 Holland St West #4
Bradford, Ontario L3Z 0G1
































