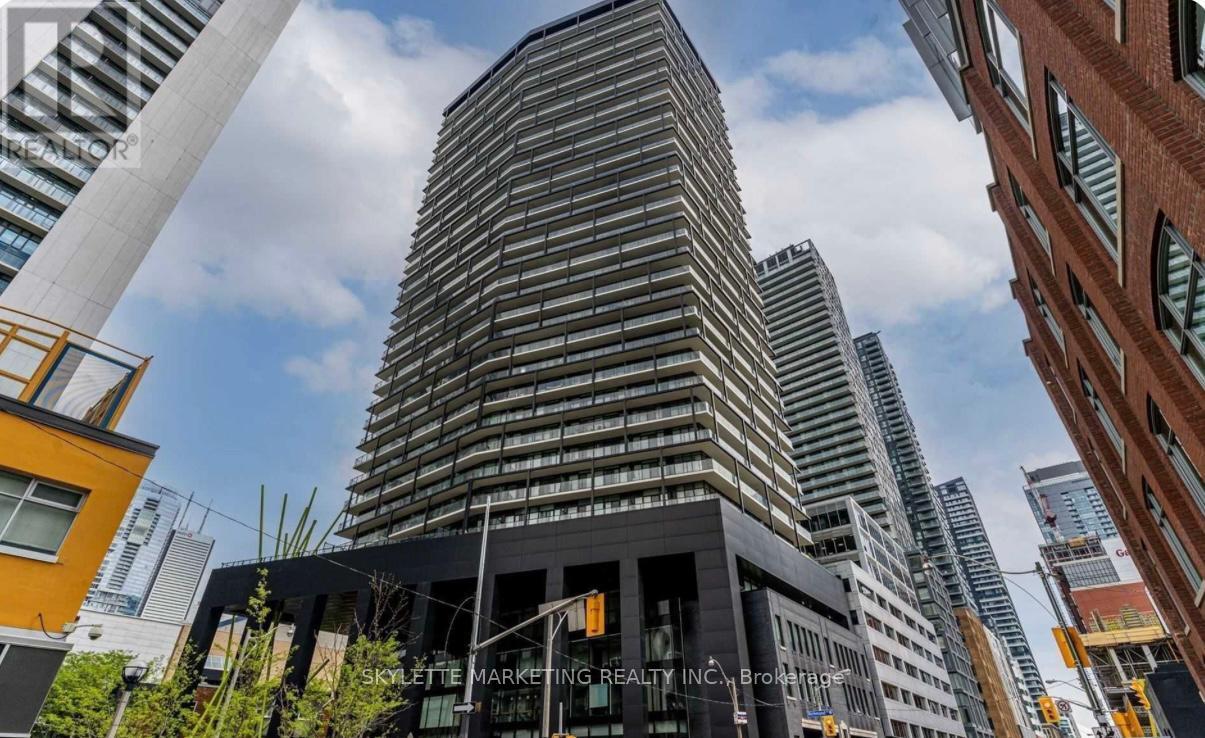1306 - 125 Peter Street Toronto, Ontario M5V 0M3
$2,490 Monthly
Location! Location! Live in the vibrant heart of downtown Toronto at the prestigious Tableau Condos, located at 125 Peter Street; Stylish and functional 1 Bedroom + Den suite, Den Can Be Used For 2nd Br; Spacious w/590sf plus 105 Sf Balcony; Inside the unit; you'll find an open-concept living and dining space filled with natural light from floor-to-ceiling windows; The sleek kitchen includes built-in appliances; Both Bedroom & Den equipped w/rolling doors offer flexibility, functionality & contemporary look; This prime location puts you right in the centre of it all. Situated at Peter & Richmond, you're just steps from the Entertainment District, Financial District, King West, Queen West, and major downtown employers. Enjoy walking distance access to world-class dining, trendy cafes, boutique shopping, nightlife, TIFF Bell Lightbox, and more. Commuting is easy with nearby TTC access, streetcars, and Union Station just minutes away. (id:61852)
Property Details
| MLS® Number | C12210617 |
| Property Type | Single Family |
| Community Name | Waterfront Communities C1 |
| AmenitiesNearBy | Hospital, Park, Public Transit, Schools |
| CommunityFeatures | Pets Not Allowed |
| Features | Balcony, Carpet Free |
Building
| BathroomTotal | 1 |
| BedroomsAboveGround | 1 |
| BedroomsBelowGround | 1 |
| BedroomsTotal | 2 |
| Amenities | Security/concierge, Exercise Centre, Party Room, Visitor Parking, Separate Electricity Meters, Storage - Locker |
| Appliances | Oven - Built-in, Cooktop, Dishwasher, Dryer, Microwave, Oven, Hood Fan, Washer, Window Coverings, Refrigerator |
| CoolingType | Central Air Conditioning |
| ExteriorFinish | Concrete |
| FireProtection | Security Guard, Security System, Smoke Detectors |
| FlooringType | Laminate |
| HeatingFuel | Natural Gas |
| HeatingType | Forced Air |
| SizeInterior | 500 - 599 Sqft |
| Type | Apartment |
Parking
| Underground | |
| No Garage |
Land
| Acreage | No |
| LandAmenities | Hospital, Park, Public Transit, Schools |
Rooms
| Level | Type | Length | Width | Dimensions |
|---|---|---|---|---|
| Flat | Living Room | 3.4 m | 3.2 m | 3.4 m x 3.2 m |
| Flat | Dining Room | 3.35 m | 2.74 m | 3.35 m x 2.74 m |
| Flat | Kitchen | 3.35 m | 2.74 m | 3.35 m x 2.74 m |
| Flat | Primary Bedroom | 3.2 m | 2.74 m | 3.2 m x 2.74 m |
| Flat | Den | 2.9 m | 2.74 m | 2.9 m x 2.74 m |
Interested?
Contact us for more information
Carol Choi
Broker
50 Acadia Ave #122
Markham, Ontario L3R 0B3










