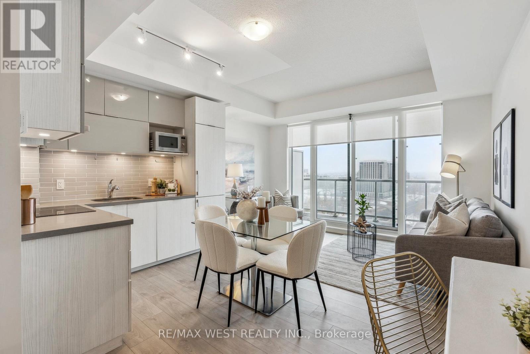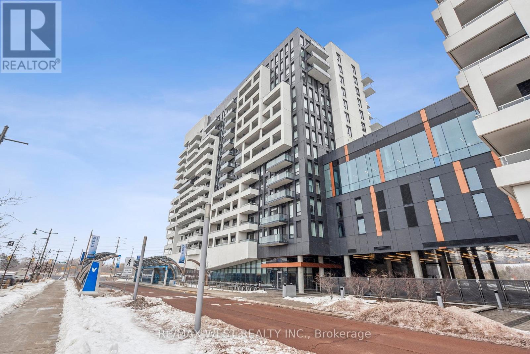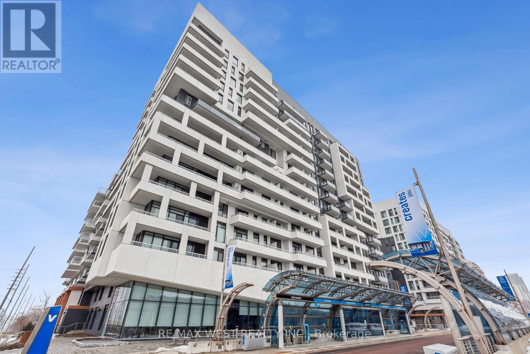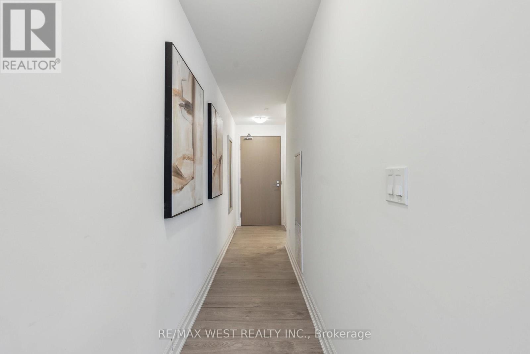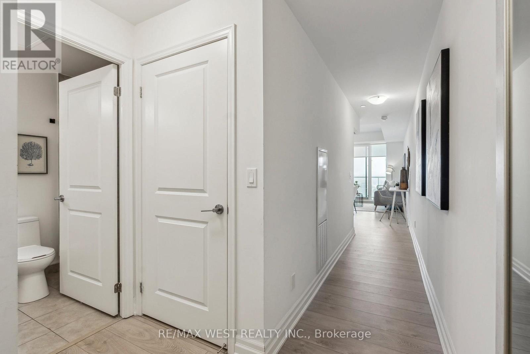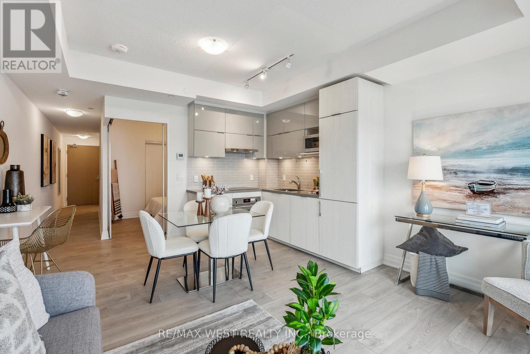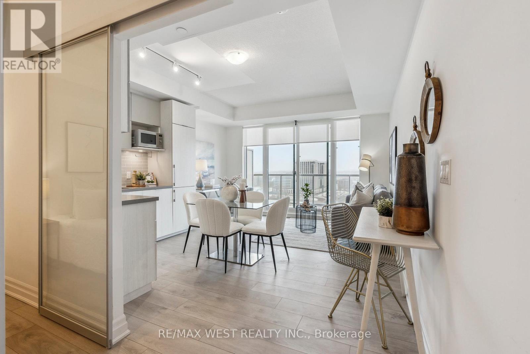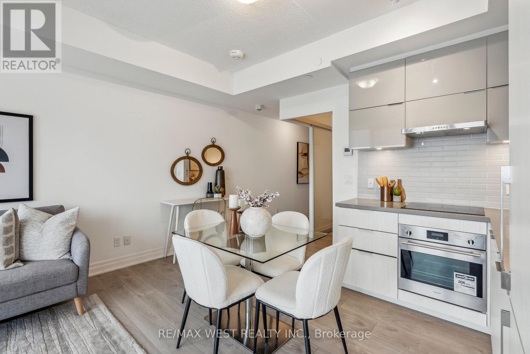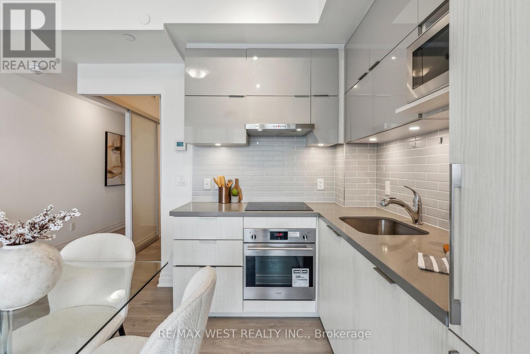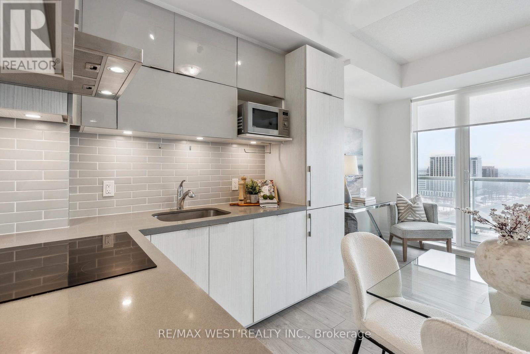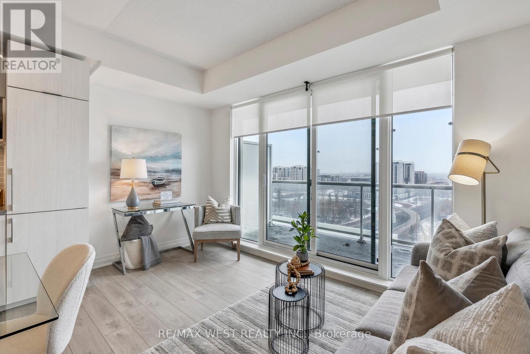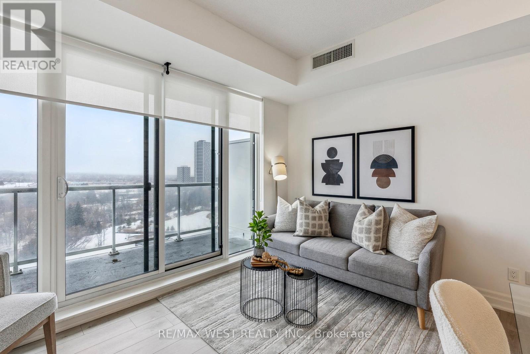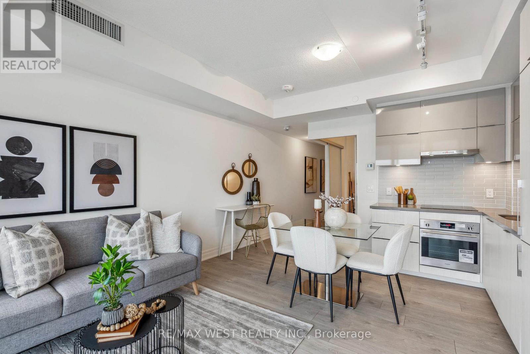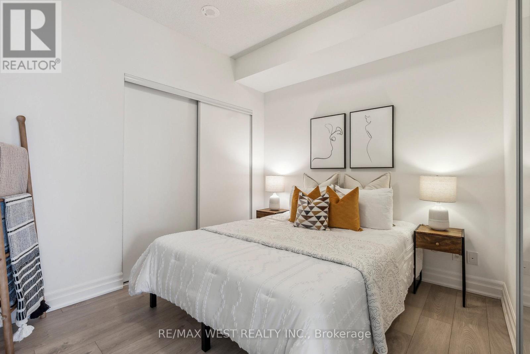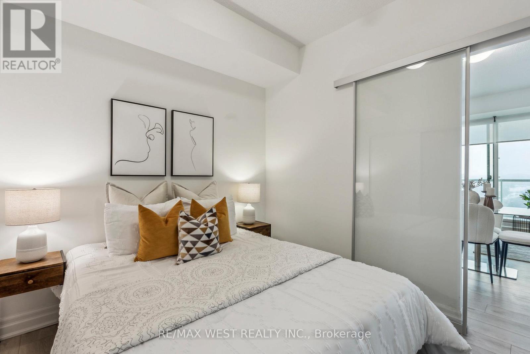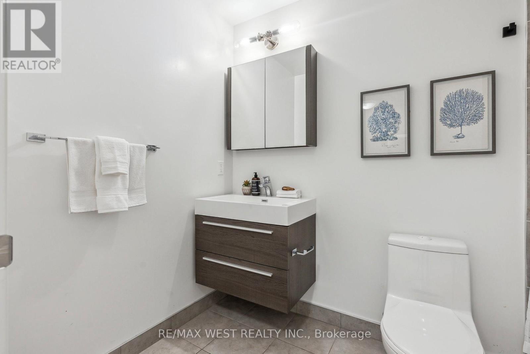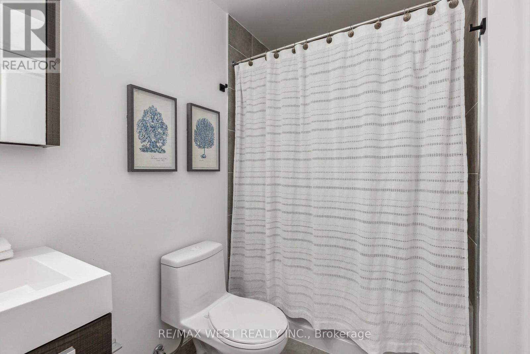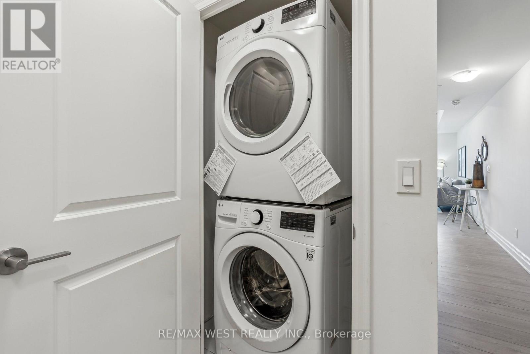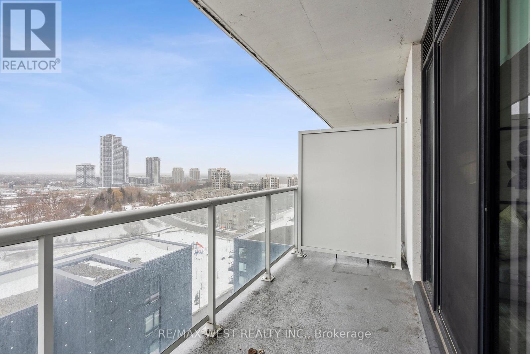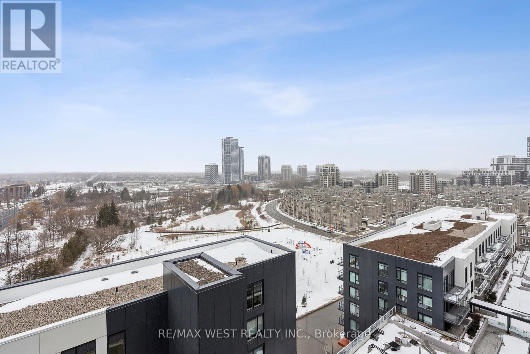1304a - 10 Rouge Valley Drive Markham, Ontario L6G 0G9
$459,000Maintenance, Heat, Common Area Maintenance, Insurance, Water
$381.25 Monthly
Maintenance, Heat, Common Area Maintenance, Insurance, Water
$381.25 MonthlyOne of the Best Deals in all of Downtown Markham! Minutes to Hwy 7 and the 407. Welcome to this stylish and well-maintained 1-bedroom condo, ideally located in a modern, sought-after building just steps from theatres, GoodLife fitness, shops, parks, restaurants, and public transit; including a bus stop at your doorstep. Enjoy approximately 599 sq. ft. of thoughtfully designed living space, featuring 9-foot ceilings, floor-to-ceiling windows, and laminate flooring throughout. The sleek, modern kitchen boasts quartz countertops, built-in appliances, and a glass cooktop. Relax on your large, north-facing balcony with an unobstructed view, and enjoy the convenience of a locker included. This vibrant location puts you minutes from the GO Station, YMCA, supermarkets, and major malls. The building offers top-tier amenities including 24-hour concierge, a pool, BBQ area, Guest suites, Cyber café, Party room, Lounge and Fitness centre. Don't miss your chance to own in one of Markhams most connected and desirable communities! Offers anytime. (id:61852)
Property Details
| MLS® Number | N12235089 |
| Property Type | Single Family |
| Community Name | Unionville |
| CommunityFeatures | Pets Allowed With Restrictions |
| Features | Trash Compactor, Carpet Free, In Suite Laundry |
Building
| BathroomTotal | 1 |
| BedroomsAboveGround | 1 |
| BedroomsTotal | 1 |
| Amenities | Storage - Locker |
| Appliances | Dishwasher, Dryer, Microwave, Oven, Stove, Washer, Refrigerator |
| BasementType | None |
| CoolingType | Central Air Conditioning |
| ExteriorFinish | Concrete |
| FlooringType | Laminate |
| HeatingFuel | Natural Gas |
| HeatingType | Forced Air |
| SizeInterior | 500 - 599 Sqft |
| Type | Apartment |
Parking
| Underground | |
| Garage |
Land
| Acreage | No |
Rooms
| Level | Type | Length | Width | Dimensions |
|---|---|---|---|---|
| Main Level | Living Room | 4.78 m | 4.11 m | 4.78 m x 4.11 m |
| Main Level | Kitchen | 4.78 m | 4.11 m | 4.78 m x 4.11 m |
| Main Level | Dining Room | 4.78 m | 4.11 m | 4.78 m x 4.11 m |
| Main Level | Primary Bedroom | 3.15 m | 2.82 m | 3.15 m x 2.82 m |
Interested?
Contact us for more information
Erin Muldoon
Salesperson
96 Rexdale Blvd.
Toronto, Ontario M9W 1N7
