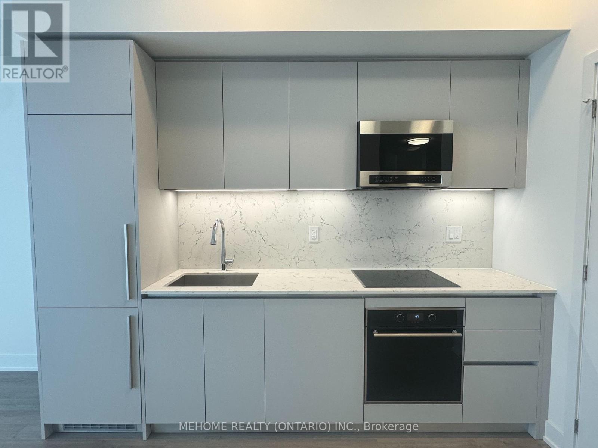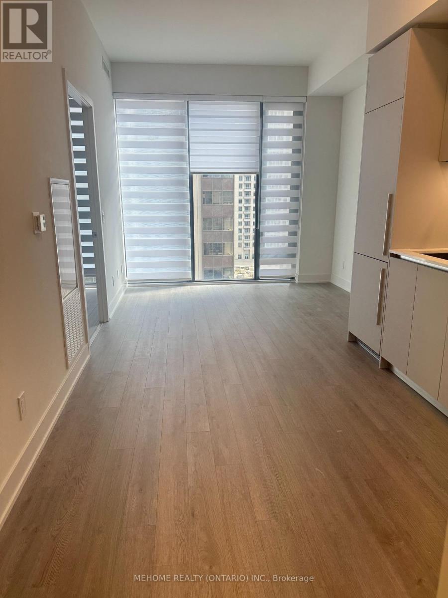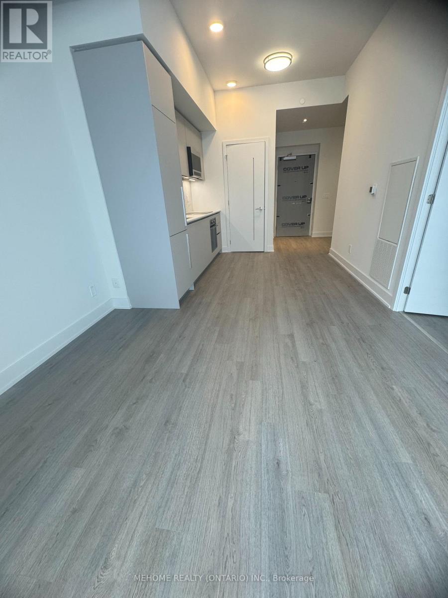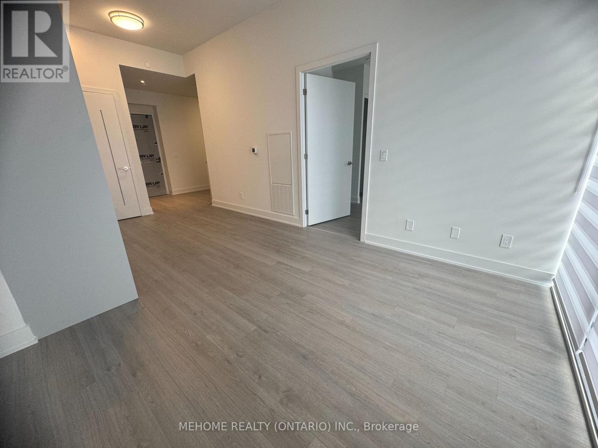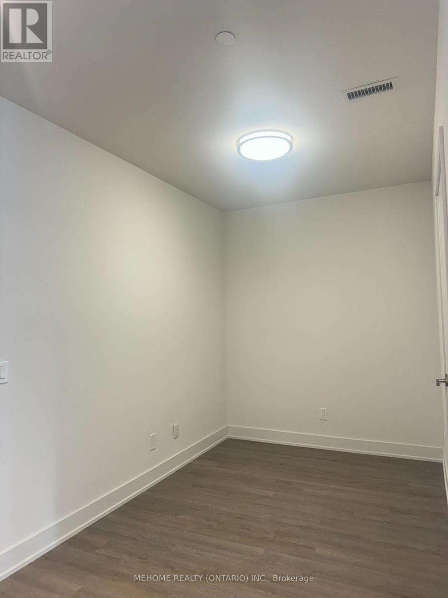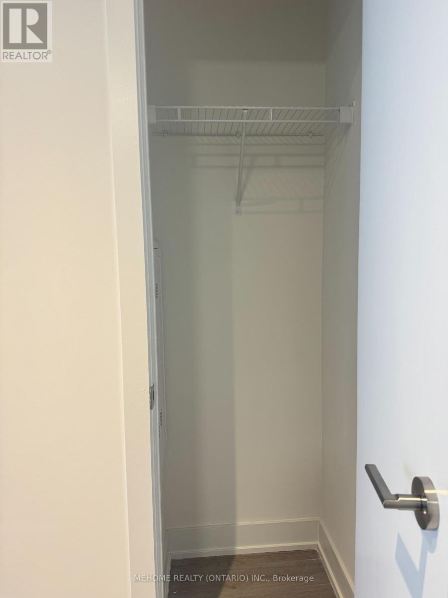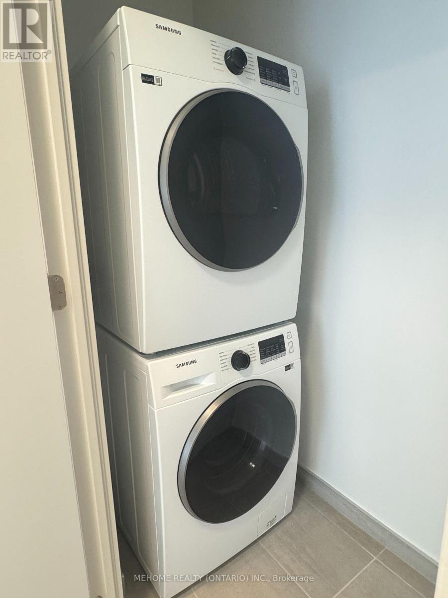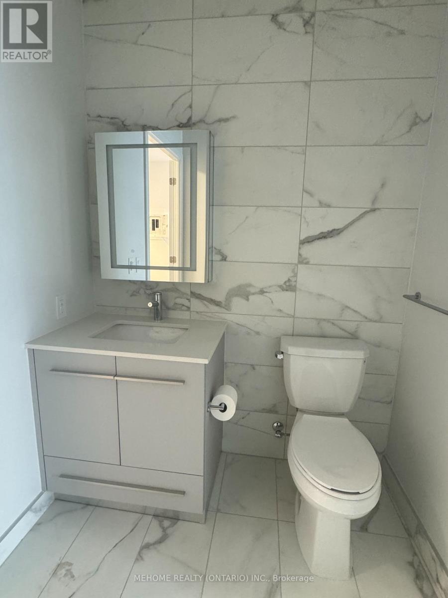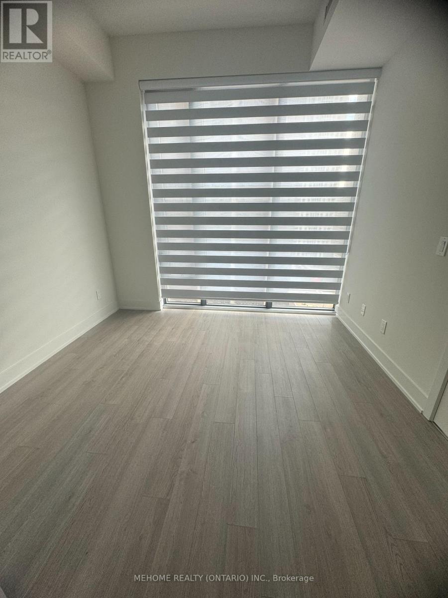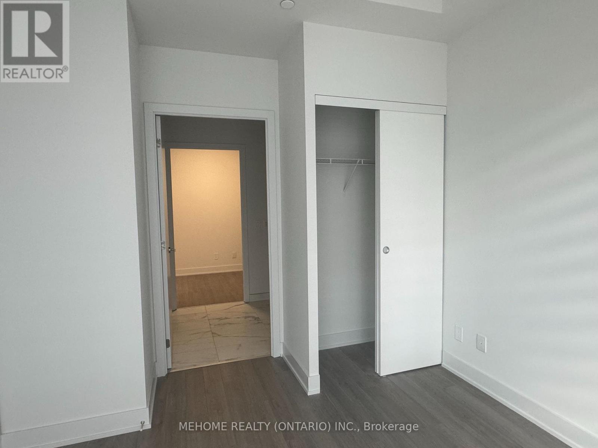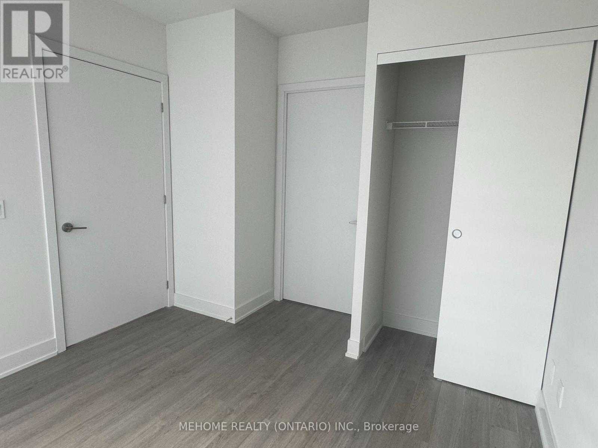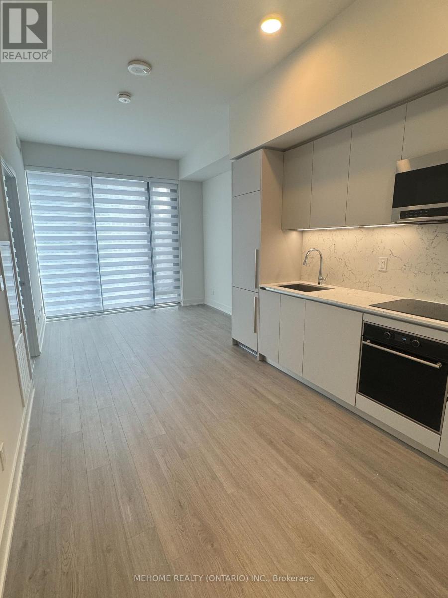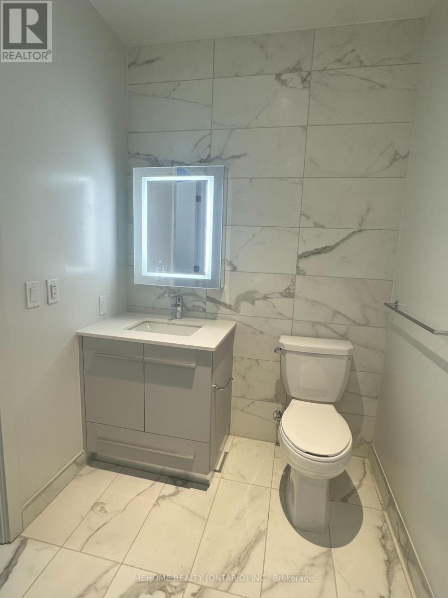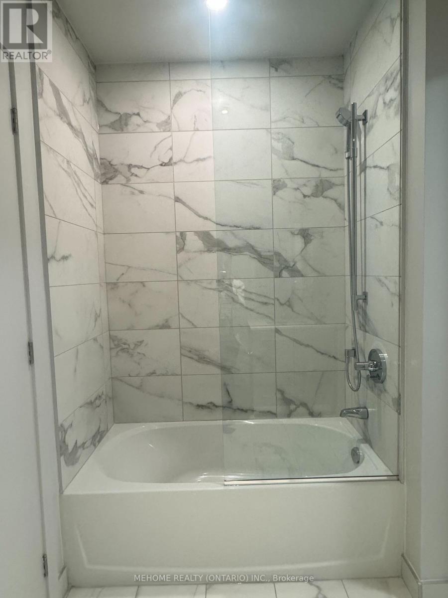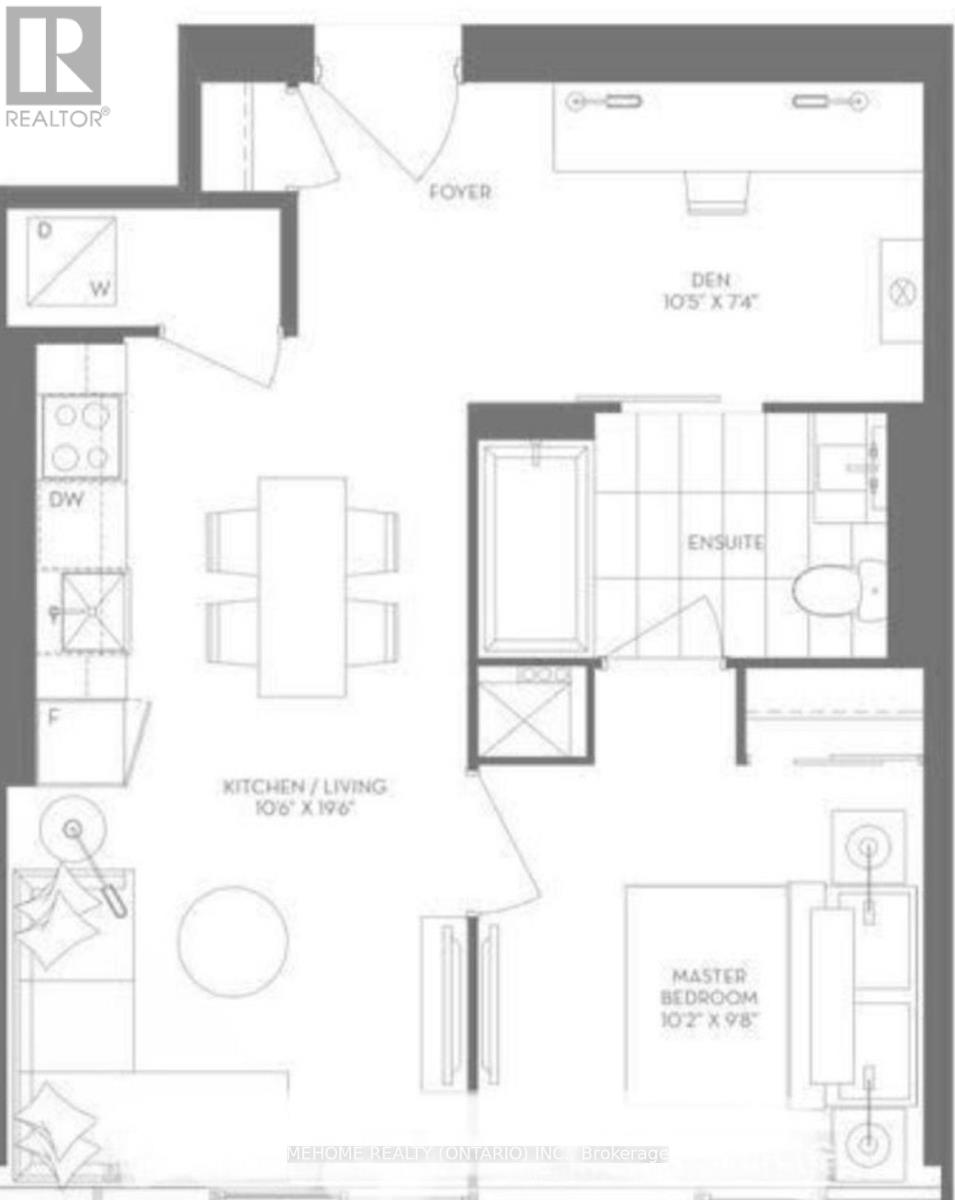1304 - 8 Cumberland Street Toronto, Ontario M4W 0B6
$2,600 Monthly
1 Year New Condo In Yorkville. This is stunning one-bedroom + one Large Den apartment is the epitome of urban luxury, designed for discerning professionals or mature students looking for the ultimate in comfort and convenience in a brand new building. Nestled in a vibrant, walkable community, this apartment is located in one of the city's most sought-after areas, making it an ideal home for those who desire a modern and convenient lifestyle. You'll be steps away from the bustling streets, the university, and both TTC subway lines ensuring that your daily commute is a breeze. Step inside this immaculate apartment, and you'll find a bright and open living space. The generously sized bedroom provides a private oasis, perfect for relaxing with ample natural lighting. Outside your door, you'll find a vibrant neighborhood filled with trendy cafes, restaurants, and boutiques. This luxurious one bedroom unit designed for those who appreciate the finer things in life and desire a sophisticated lifestyle in a brand new urban setting. S/S Kitchen Appliances, Integrated Dishwasher, Built In Microwave. Washer & Dryer. Stone Countertops. Basice internet fee is included in maintenance fee. (id:61852)
Property Details
| MLS® Number | C12517764 |
| Property Type | Single Family |
| Neigbourhood | University—Rosedale |
| Community Name | Annex |
| AmenitiesNearBy | Public Transit, Schools |
| CommunityFeatures | Pets Allowed With Restrictions |
Building
| BathroomTotal | 1 |
| BedroomsAboveGround | 1 |
| BedroomsBelowGround | 1 |
| BedroomsTotal | 2 |
| Age | New Building |
| Amenities | Security/concierge |
| Appliances | Water Heater |
| BasementType | None |
| CoolingType | Central Air Conditioning |
| ExteriorFinish | Concrete |
| FireProtection | Smoke Detectors, Security System |
| FlooringType | Hardwood |
| HeatingFuel | Electric |
| HeatingType | Forced Air |
| SizeInterior | 500 - 599 Sqft |
| Type | Apartment |
Parking
| No Garage |
Land
| Acreage | No |
| LandAmenities | Public Transit, Schools |
Rooms
| Level | Type | Length | Width | Dimensions |
|---|---|---|---|---|
| Main Level | Bedroom | 3.1 m | 3 m | 3.1 m x 3 m |
| Main Level | Den | 3.2 m | 2.2 m | 3.2 m x 2.2 m |
| Main Level | Living Room | 3.3 m | 6 m | 3.3 m x 6 m |
| Main Level | Bathroom | 3.2 m | 1.8 m | 3.2 m x 1.8 m |
https://www.realtor.ca/real-estate/29076110/1304-8-cumberland-street-toronto-annex-annex
Interested?
Contact us for more information
Rita Liu
Salesperson
9120 Leslie St #101
Richmond Hill, Ontario L4B 3J9
