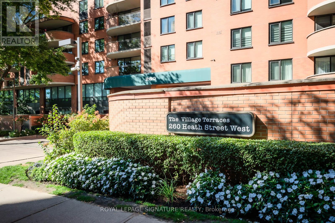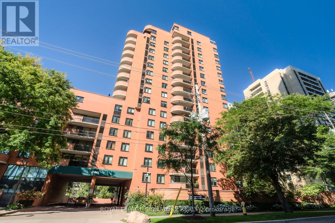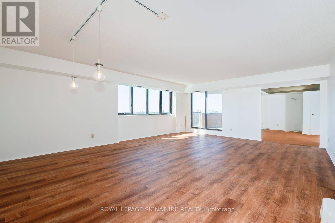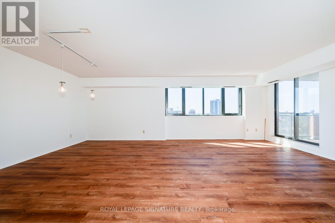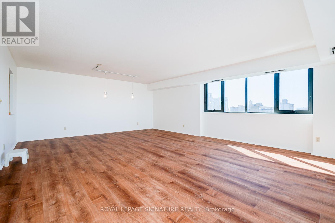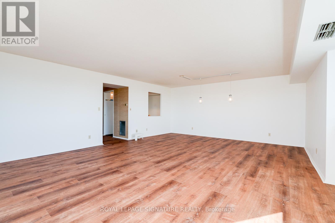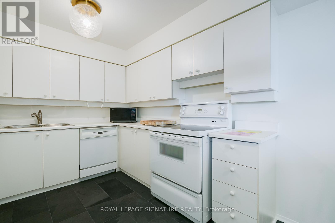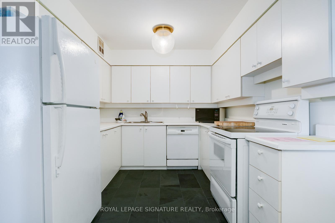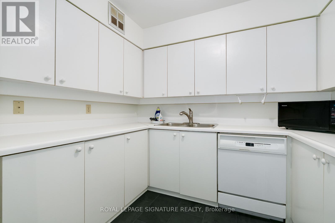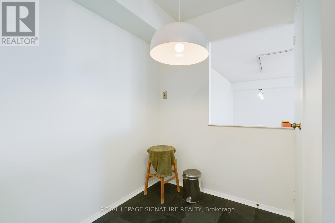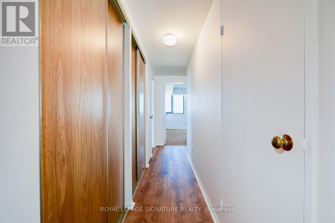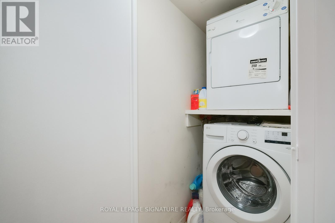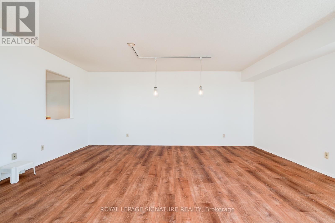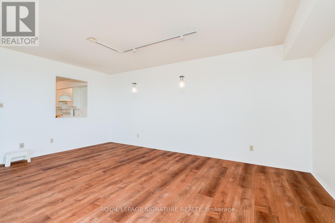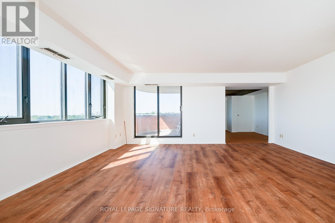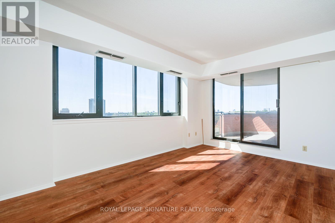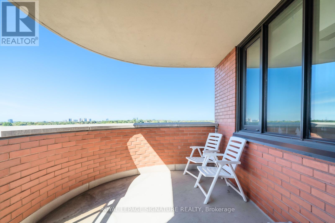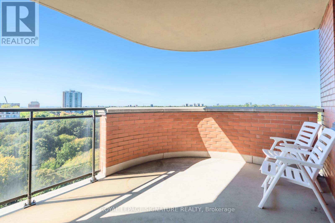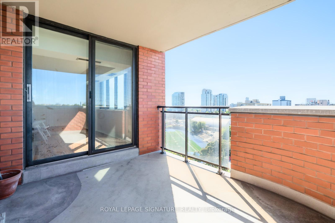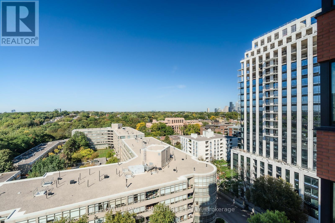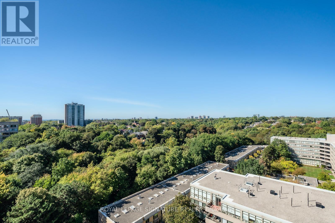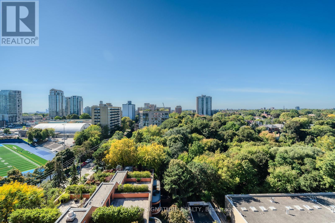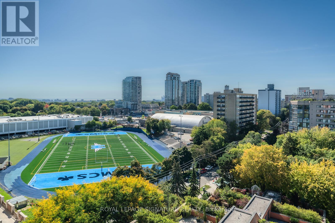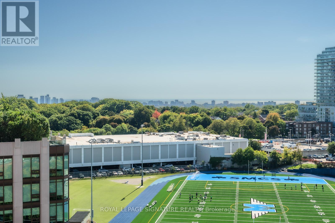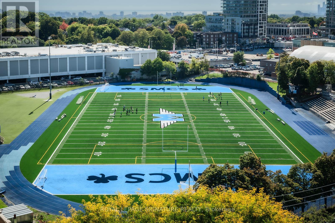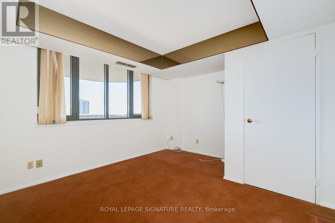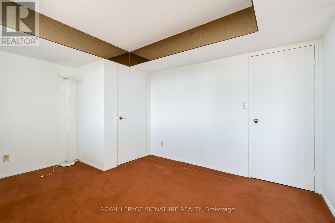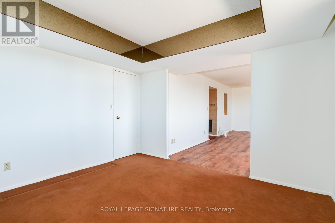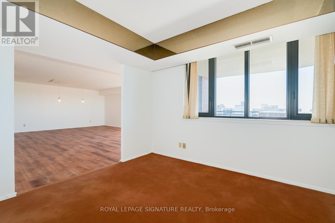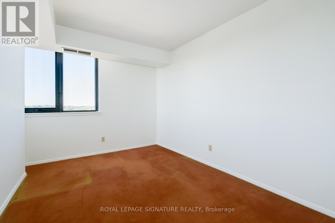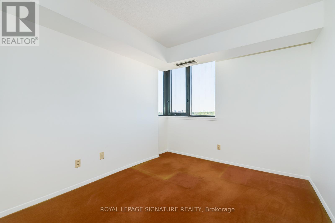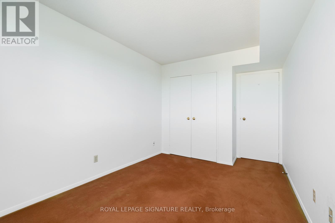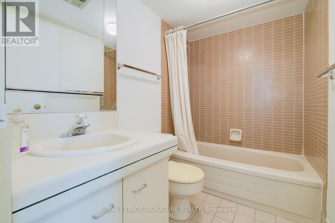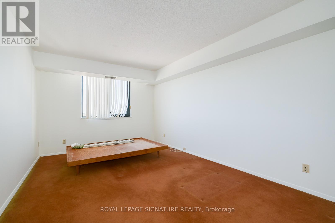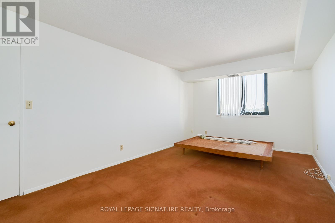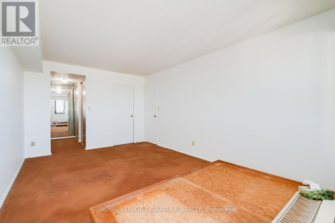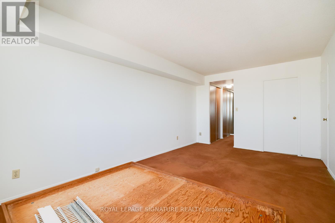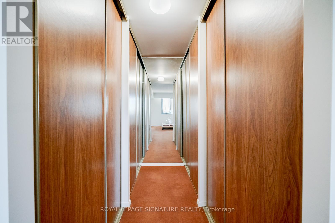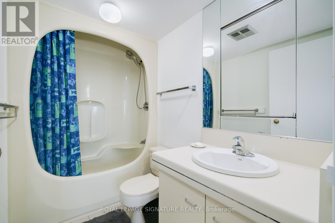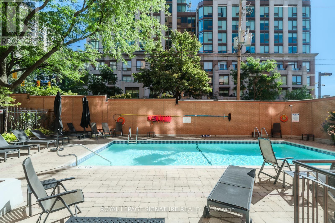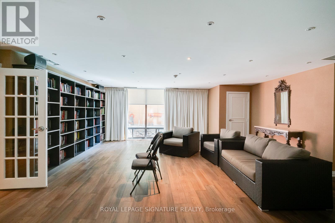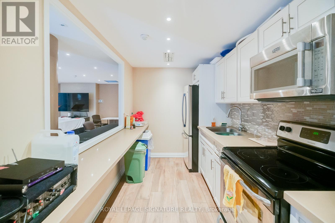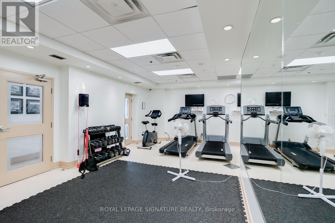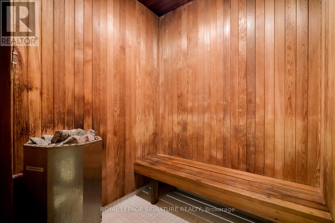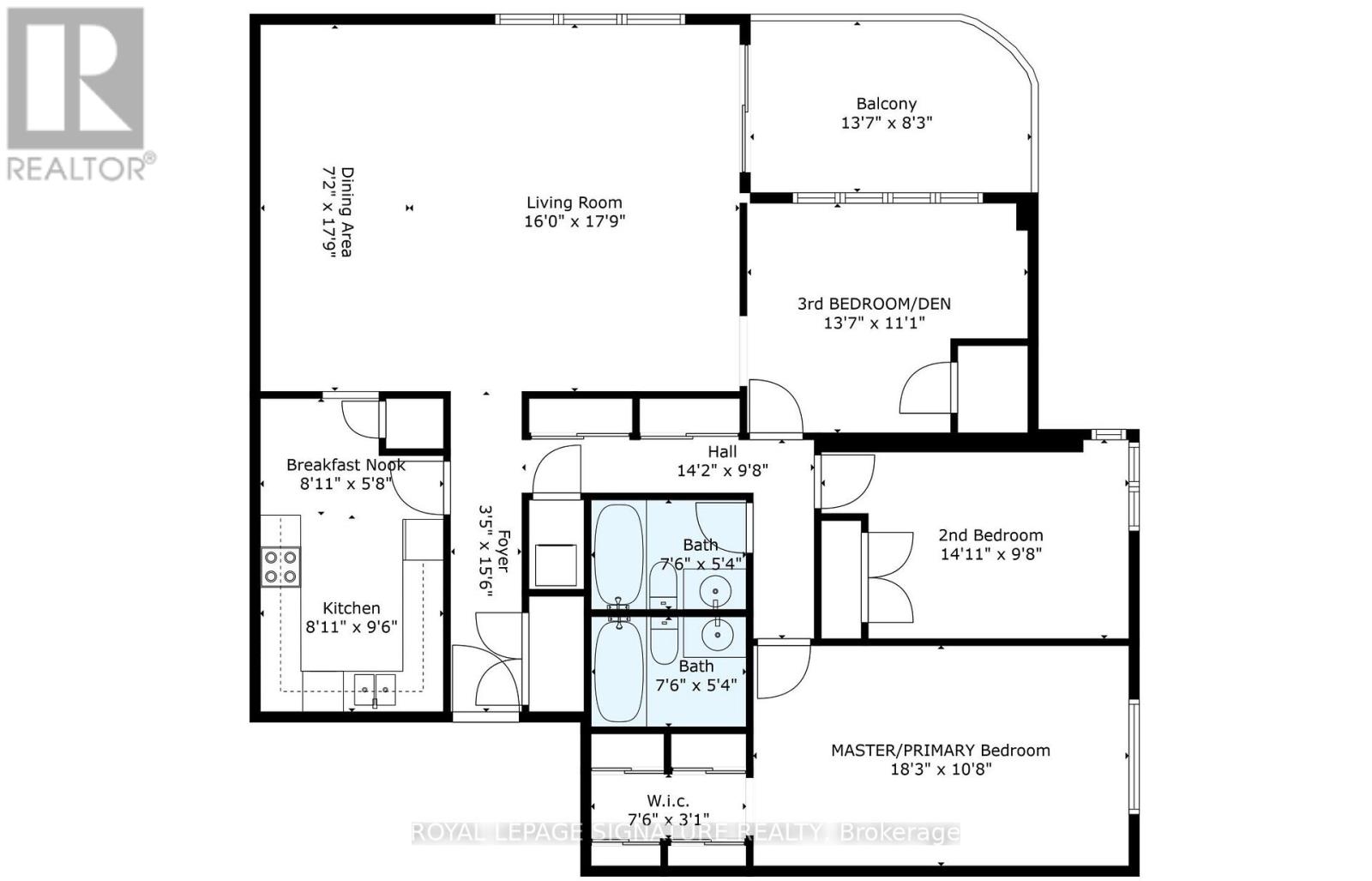1304 - 260 Heath Street W Toronto, Ontario M5P 3L6
$4,200 Monthly
Welcome to the heart of Forest Hill Village! This expansive corner suite offers over 1,400 sq. ft. of bright, open living space with 2 bedrooms plus a very large den that easily serves as a 3rd bedroom. Enjoy unobstructed north, west and south views, a private balcony, a spacious eat-in kitchen, and excellent storage space throughout. The building offers a full suite of amenities, including an outdoor pool, gym, party/meeting room, and 24-hour concierge for your comfort and convenience. Live in an unbeatable location, all just steps to St. Clair Subway Station, Loblaws, streetcars, shops, restaurants, cafés, and parks, in one of Torontos most prestigious neighbourhoods. Move in and enjoy a truly exceptional Forest Hill address. (id:61852)
Property Details
| MLS® Number | C12440750 |
| Property Type | Single Family |
| Neigbourhood | Forest Hill South |
| Community Name | Forest Hill South |
| CommunicationType | High Speed Internet |
| CommunityFeatures | Pet Restrictions |
| Features | Balcony, In Suite Laundry |
| ParkingSpaceTotal | 1 |
Building
| BathroomTotal | 2 |
| BedroomsAboveGround | 2 |
| BedroomsBelowGround | 1 |
| BedroomsTotal | 3 |
| Amenities | Storage - Locker |
| CoolingType | Central Air Conditioning |
| ExteriorFinish | Brick |
| FlooringType | Vinyl, Carpeted |
| HeatingFuel | Natural Gas |
| HeatingType | Forced Air |
| SizeInterior | 1400 - 1599 Sqft |
| Type | Apartment |
Parking
| Underground | |
| Garage |
Land
| Acreage | No |
Rooms
| Level | Type | Length | Width | Dimensions |
|---|---|---|---|---|
| Main Level | Kitchen | 4.63 m | 2.9 m | 4.63 m x 2.9 m |
| Main Level | Living Room | 5.41 m | 4.88 m | 5.41 m x 4.88 m |
| Main Level | Dining Room | 5.41 m | 2.18 m | 5.41 m x 2.18 m |
| Main Level | Primary Bedroom | 5.56 m | 3.25 m | 5.56 m x 3.25 m |
| Main Level | Bedroom 2 | 4.55 m | 2.95 m | 4.55 m x 2.95 m |
| Main Level | Den | 4.14 m | 3.38 m | 4.14 m x 3.38 m |
Interested?
Contact us for more information
Jeff Somlo
Salesperson
495 Wellington St W #100
Toronto, Ontario M5V 1G1
