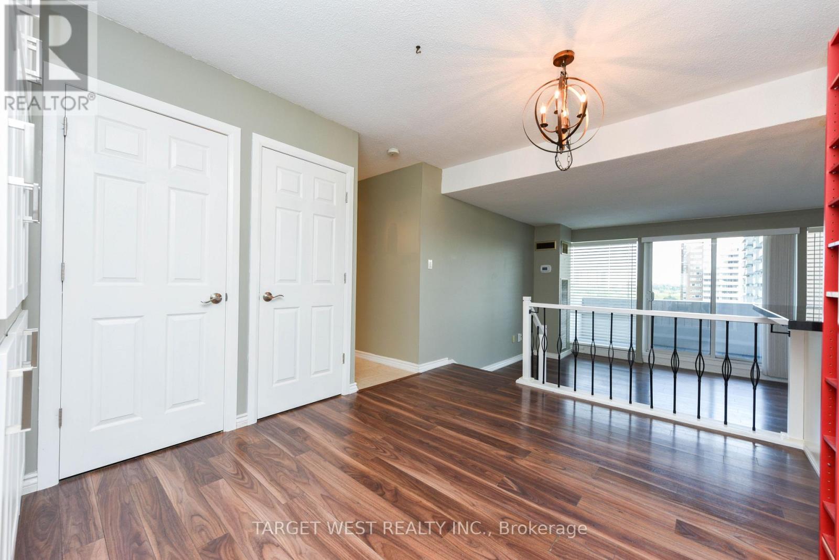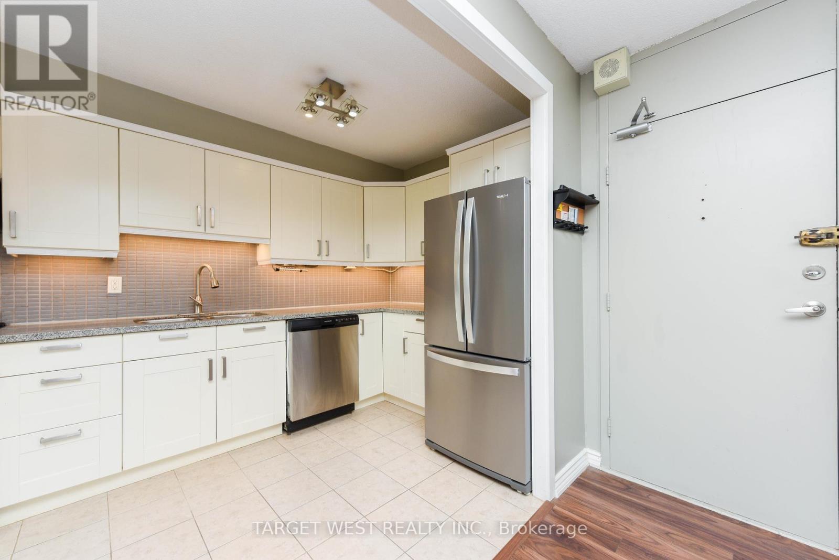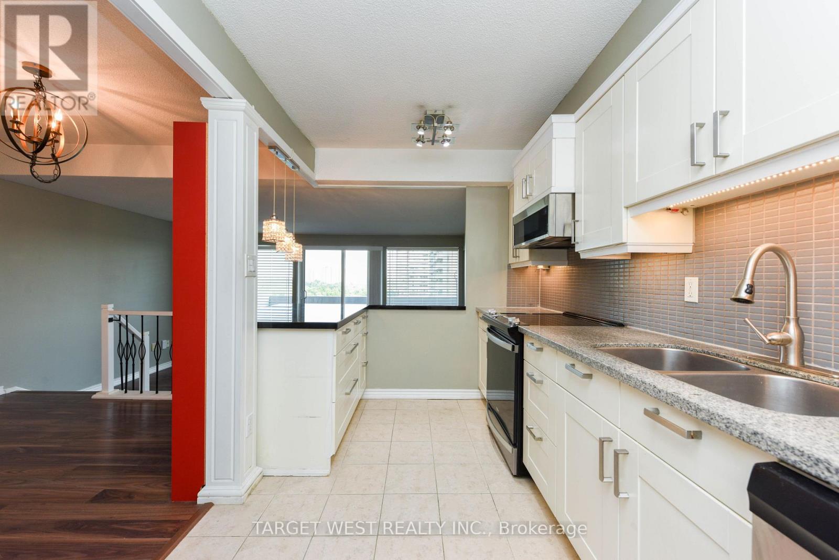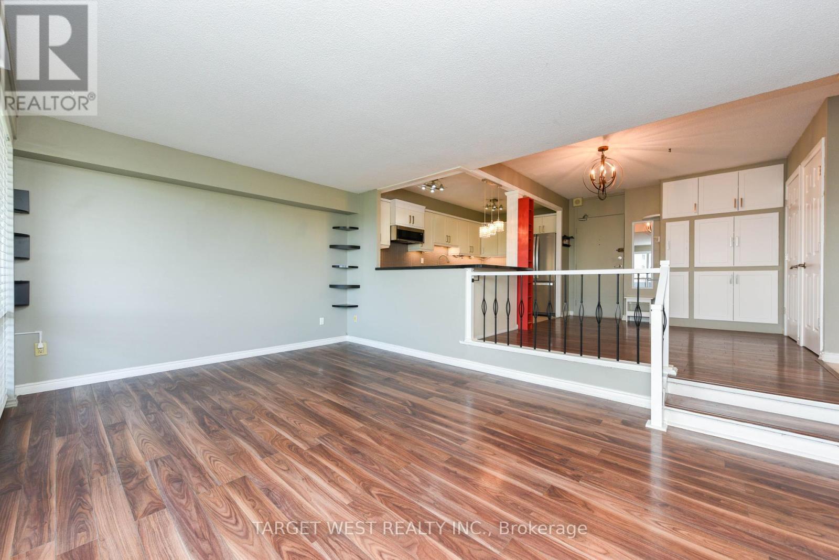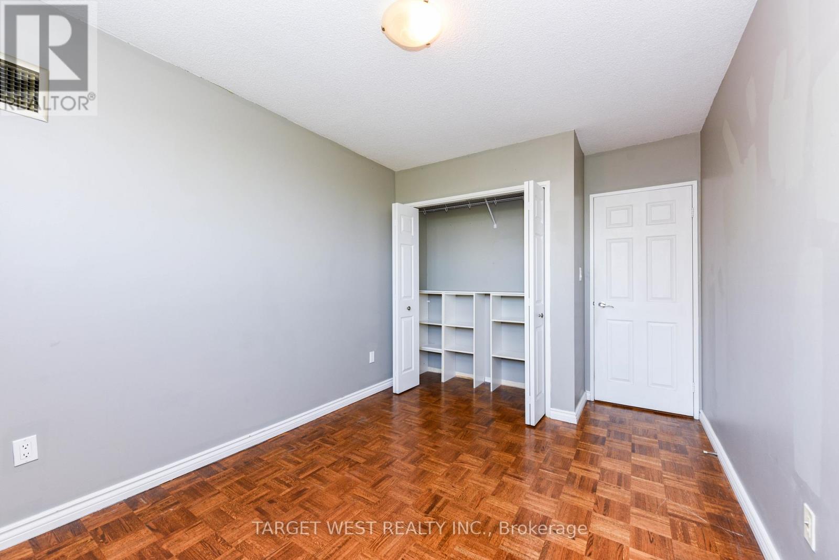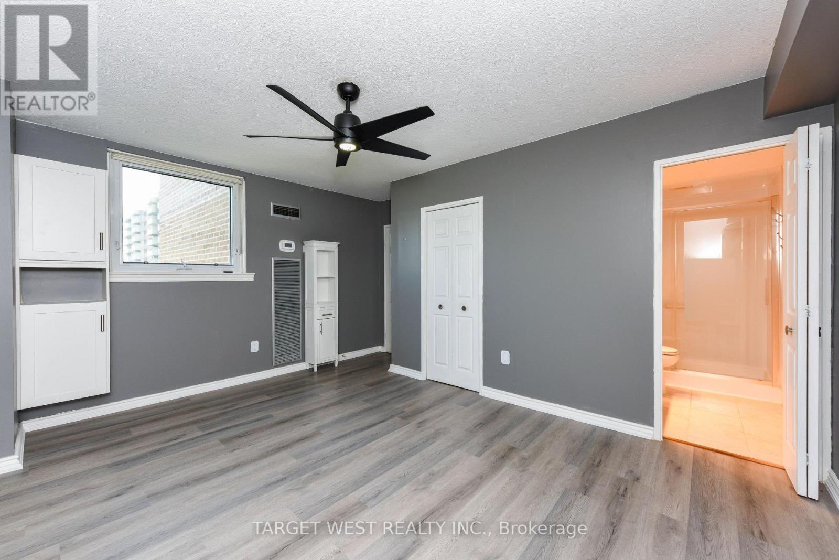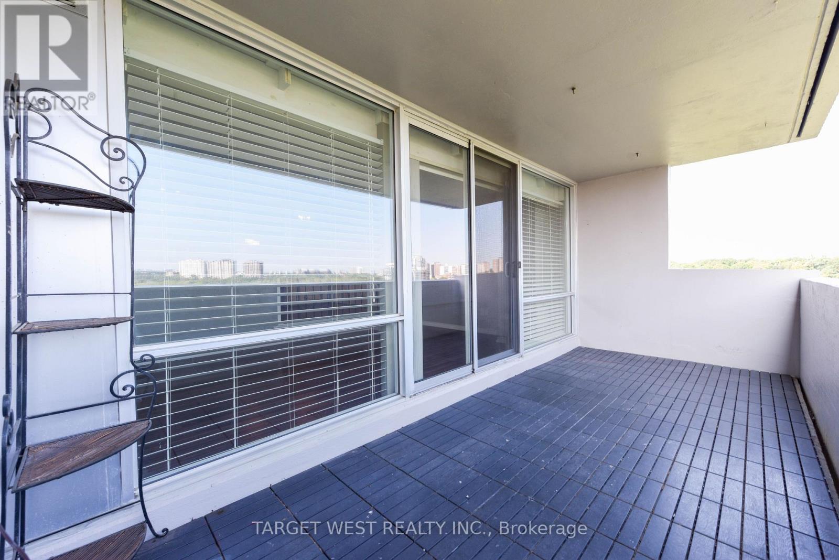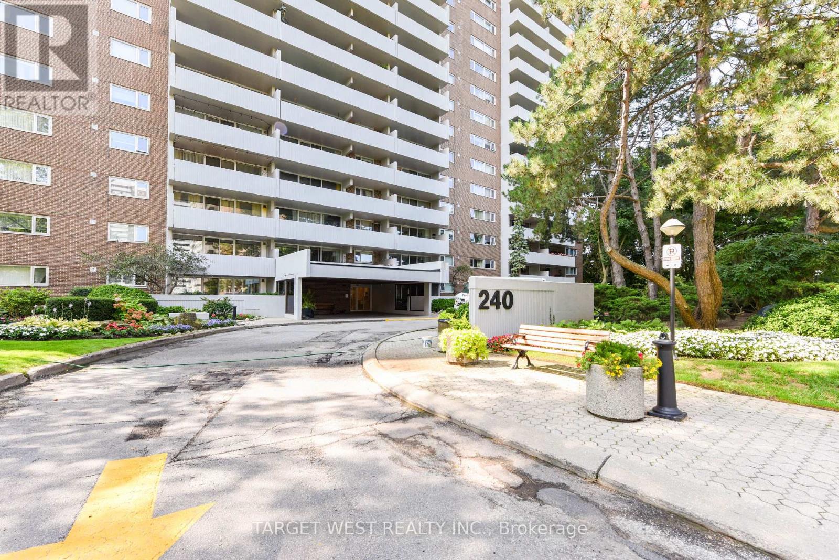1304 - 240 Scarlett Road Toronto, Ontario M6N 4X4
$725,000Maintenance, Heat, Electricity, Water, Common Area Maintenance, Parking, Insurance
$988.50 Monthly
Maintenance, Heat, Electricity, Water, Common Area Maintenance, Parking, Insurance
$988.50 Monthly3 Bedroom with 2 washroom Vacant unit with breathtaking views of Humber River. Open concept kitchen with stainless steel appliances and center island. Surrounded by golf course. updated unit. Huge balcony. Enjoy the tranquil view. Steps to James Gardens, golf, trails, shops and TTC. Master bedroom with washroom. Meticulously maintained grounds, gardens and amenities: ** (id:61852)
Property Details
| MLS® Number | W11997783 |
| Property Type | Single Family |
| Neigbourhood | Runnymede-Bloor West Village |
| Community Name | Rockcliffe-Smythe |
| CommunityFeatures | Pet Restrictions |
| Features | Balcony, Carpet Free |
| ParkingSpaceTotal | 1 |
Building
| BathroomTotal | 2 |
| BedroomsAboveGround | 3 |
| BedroomsTotal | 3 |
| Amenities | Storage - Locker |
| Appliances | Dishwasher, Dryer, Hood Fan, Microwave, Stove, Washer, Whirlpool, Window Coverings, Refrigerator |
| CoolingType | Central Air Conditioning |
| ExteriorFinish | Brick |
| FlooringType | Laminate, Ceramic |
| HeatingFuel | Natural Gas |
| HeatingType | Forced Air |
| SizeInterior | 999.992 - 1198.9898 Sqft |
| Type | Apartment |
Parking
| No Garage |
Land
| Acreage | No |
Rooms
| Level | Type | Length | Width | Dimensions |
|---|---|---|---|---|
| Flat | Living Room | 17.88 m | 12.4 m | 17.88 m x 12.4 m |
| Flat | Dining Room | 12.07 m | 10.04 m | 12.07 m x 10.04 m |
| Flat | Kitchen | 14.14 m | 7.84 m | 14.14 m x 7.84 m |
| Flat | Primary Bedroom | 15.16 m | 10.07 m | 15.16 m x 10.07 m |
| Flat | Bedroom 2 | 11.22 m | 9.71 m | 11.22 m x 9.71 m |
| Flat | Bedroom 3 | 11.22 m | 9.12 m | 11.22 m x 9.12 m |
Interested?
Contact us for more information
Surinder P. Goyal
Broker of Record
680 Rexdale Blvd #13
Toronto, Ontario M9W 0B5
