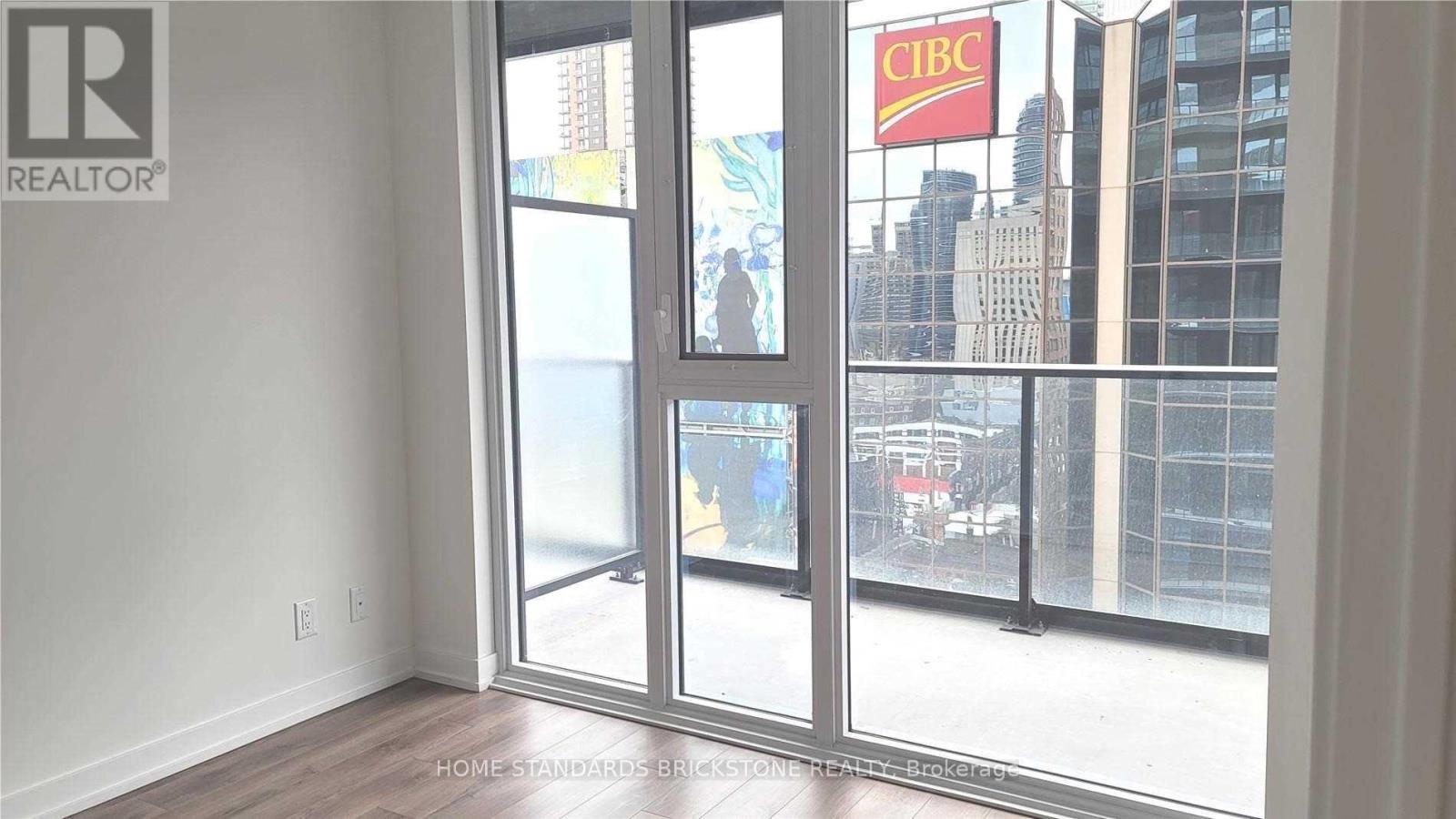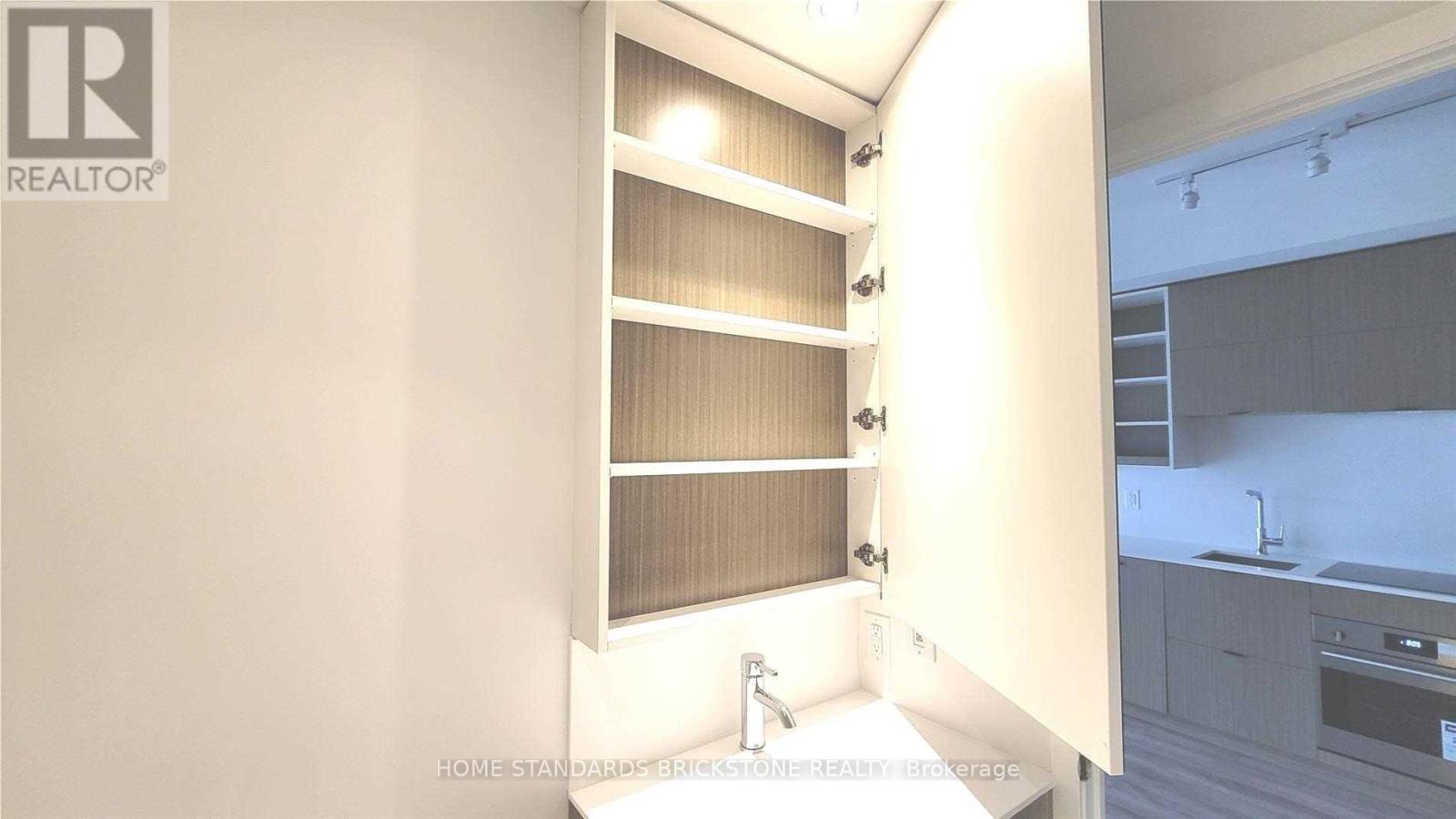1304 - 20 Edward Street Toronto, Ontario M5G 1C9
$2,200 Monthly
This bright and south-facing one bedroom + study condo in downtown combines modern living with practical design. The open-concept layout includes an expansive 103 sqft balcony accessible from both the living room and bedroom. Natural light streams through floor-to-ceiling windows, offering spectacular city views. With a walkability score of 99, the location is unbeatable essential amenities like the subway, grocery stores, restaurants, universities, hospitals, and the new T&T supermarket are just steps away. Residents enjoy premium amenities such as a gym, yoga room, lounge, theatre, party room, outdoor BBQ, sports club, outdoor lounge, and 24-hour concierge. This downtown retreat offers the ideal blend of style, convenience, and practicality. The photos were taken before the tenant occupied the unit (id:61852)
Property Details
| MLS® Number | C12092448 |
| Property Type | Single Family |
| Neigbourhood | Spadina—Fort York |
| Community Name | Bay Street Corridor |
| AmenitiesNearBy | Hospital, Park, Public Transit |
| CommunityFeatures | Pet Restrictions |
| Features | Balcony, Carpet Free |
Building
| BathroomTotal | 1 |
| BedroomsAboveGround | 1 |
| BedroomsTotal | 1 |
| Age | New Building |
| Amenities | Security/concierge, Recreation Centre, Exercise Centre, Party Room |
| Appliances | Cooktop, Dishwasher, Dryer, Microwave, Stove, Washer, Window Coverings, Refrigerator |
| CoolingType | Central Air Conditioning |
| ExteriorFinish | Concrete |
| FlooringType | Laminate |
| HeatingFuel | Natural Gas |
| HeatingType | Forced Air |
| Type | Apartment |
Parking
| Underground | |
| Garage |
Land
| Acreage | No |
| LandAmenities | Hospital, Park, Public Transit |
Rooms
| Level | Type | Length | Width | Dimensions |
|---|---|---|---|---|
| Main Level | Living Room | 3.07 m | 2.49 m | 3.07 m x 2.49 m |
| Main Level | Kitchen | 3.4 m | 3.11 m | 3.4 m x 3.11 m |
| Main Level | Dining Room | 3.4 m | 3.11 m | 3.4 m x 3.11 m |
| Main Level | Bedroom | 3.01 m | 2.77 m | 3.01 m x 2.77 m |
| Main Level | Study | 3.4 m | 3.11 m | 3.4 m x 3.11 m |
Interested?
Contact us for more information
Julie Park
Broker
180 Steeles Ave W #30 & 31
Thornhill, Ontario L4J 2L1





















