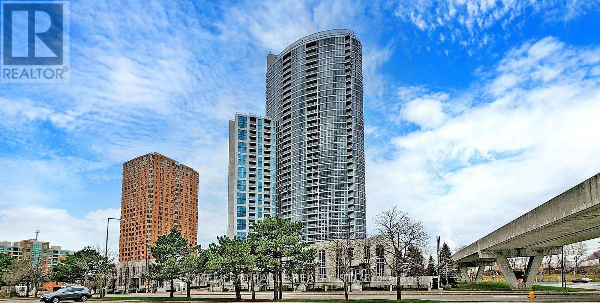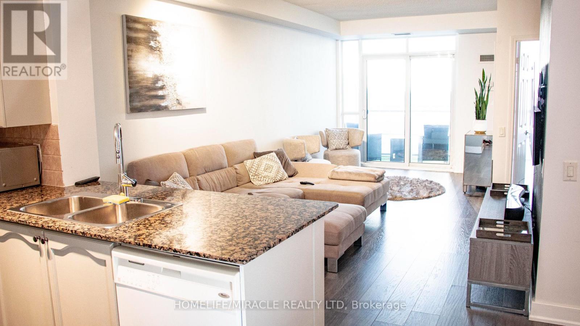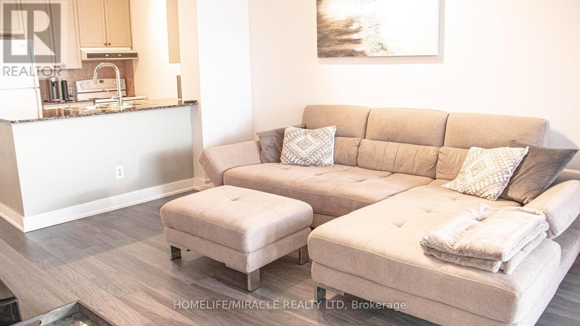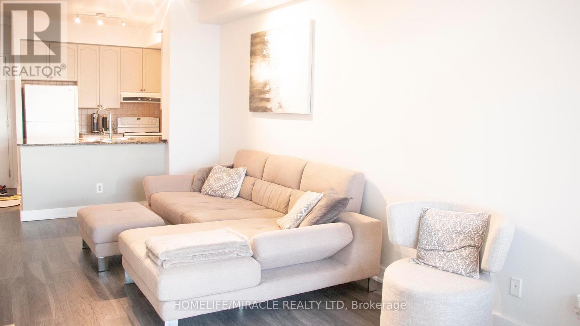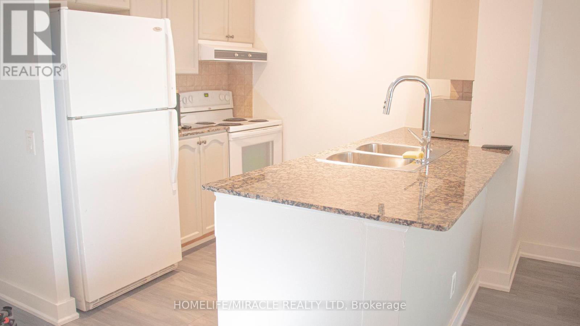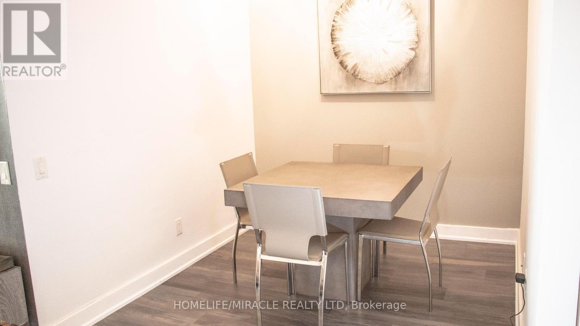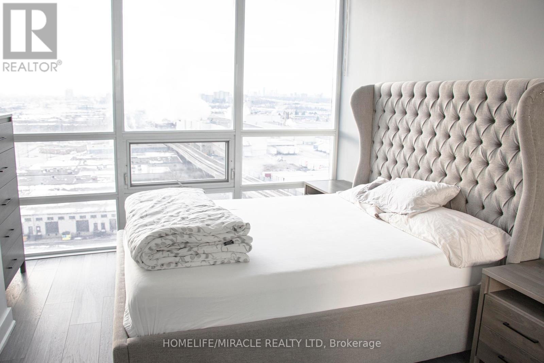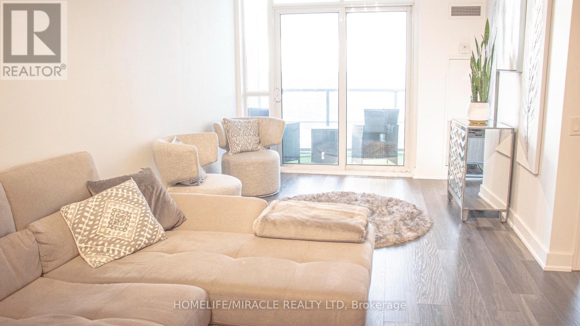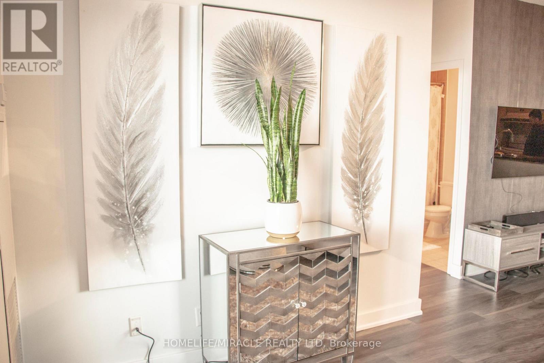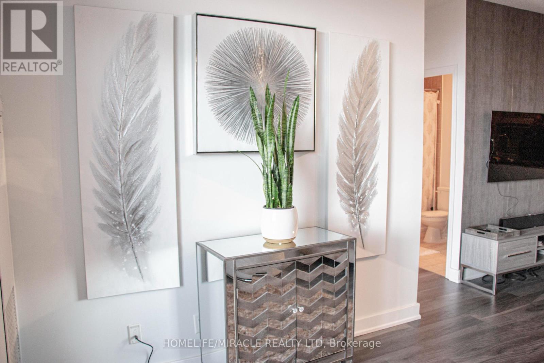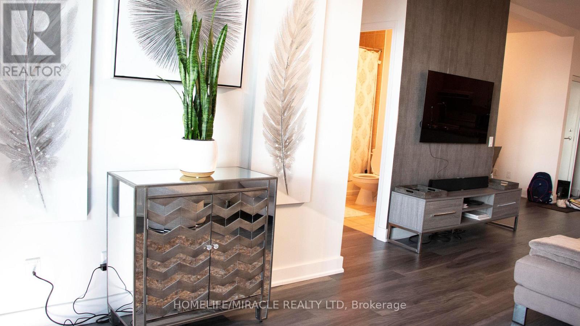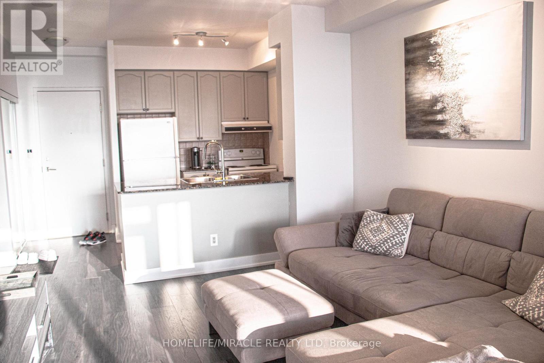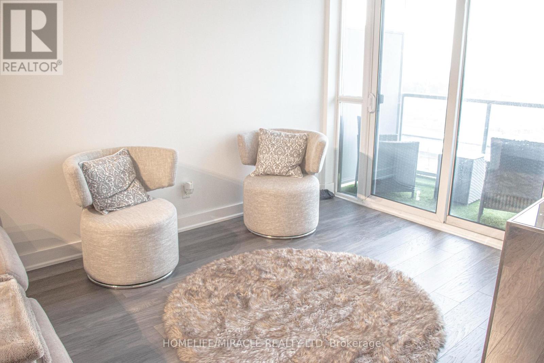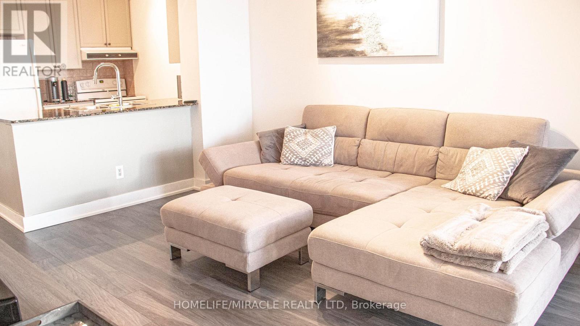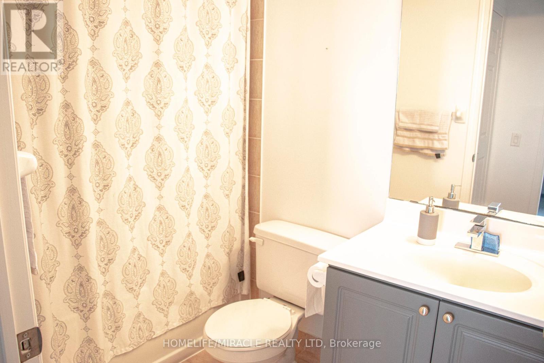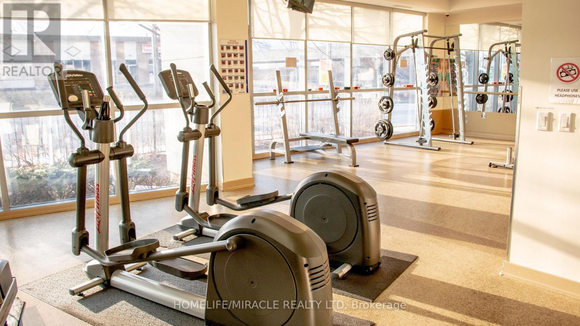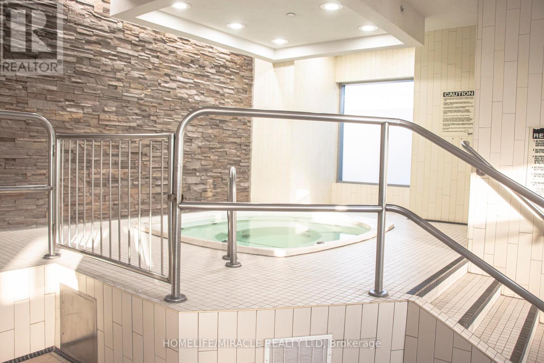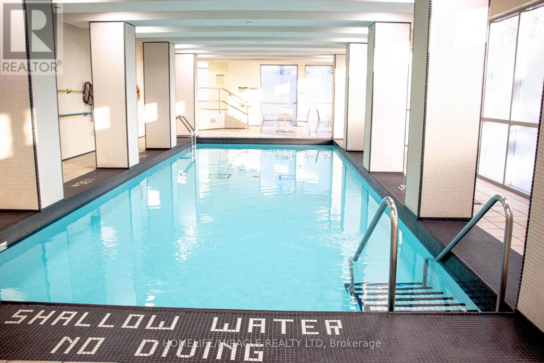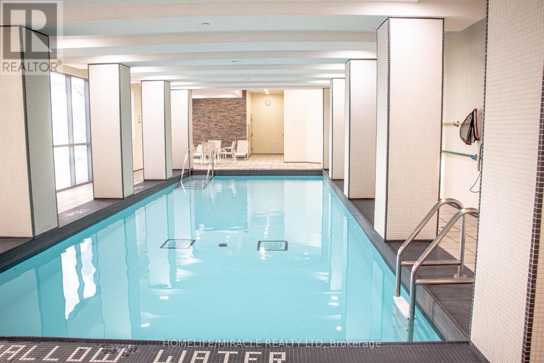1302 - 83 Borough Drive Toronto, Ontario M1P 5E4
$2,450 Monthly
Discover this immaculate 1-bedroom plus den unit boasting a highly practical and bright layout. Flooded with natural light thanks to floor-to-ceiling windows, you'll enjoy clear, open views and sleek laminate flooring throughout. The versatile den is perfect as a home office or a genuine second bedroom. Nestled on a surprisingly quiet street with direct access to scenic trails, this location truly has it all. Leave the car at home! You're just a short stroll to Scarborough Town Centre, the Super Centre, and essential public transit. Quick access to Highway 401 makes any commute a breeze. Enjoy fantastic building amenities, including a 24-hour concierge, a vibrant party room, a fully equipped gym, a relaxing sauna, and both an indoor and outdoor swimming pool. Plus, there is ample visitor parking for your guests. This is urban living with a peaceful twist! (id:61852)
Property Details
| MLS® Number | E12431807 |
| Property Type | Single Family |
| Neigbourhood | Scarborough |
| Community Name | Bendale |
| AmenitiesNearBy | Park, Public Transit, Schools |
| CommunityFeatures | Pets Allowed With Restrictions |
| Features | Balcony |
| ParkingSpaceTotal | 1 |
| PoolType | Indoor Pool |
| ViewType | View |
Building
| BathroomTotal | 1 |
| BedroomsAboveGround | 1 |
| BedroomsBelowGround | 1 |
| BedroomsTotal | 2 |
| Amenities | Exercise Centre, Party Room, Sauna, Visitor Parking |
| BasementType | None |
| CoolingType | Central Air Conditioning |
| ExteriorFinish | Concrete |
| FireplacePresent | Yes |
| FlooringType | Laminate |
| HeatingFuel | Natural Gas |
| HeatingType | Forced Air |
| SizeInterior | 700 - 799 Sqft |
| Type | Apartment |
Parking
| Underground | |
| Garage |
Land
| Acreage | No |
| LandAmenities | Park, Public Transit, Schools |
Rooms
| Level | Type | Length | Width | Dimensions |
|---|---|---|---|---|
| Ground Level | Living Room | 6.79 m | 3.04 m | 6.79 m x 3.04 m |
| Ground Level | Dining Room | 6.79 m | 3.53 m | 6.79 m x 3.53 m |
| Ground Level | Kitchen | 2.43 m | 2.43 m | 2.43 m x 2.43 m |
| Ground Level | Primary Bedroom | 4.05 m | 2.92 m | 4.05 m x 2.92 m |
| Ground Level | Den | 2.43 m | 2.52 m | 2.43 m x 2.52 m |
https://www.realtor.ca/real-estate/28924494/1302-83-borough-drive-toronto-bendale-bendale
Interested?
Contact us for more information
Premal Somani
Salesperson
1339 Matheson Blvd E.
Mississauga, Ontario L4W 1R1
