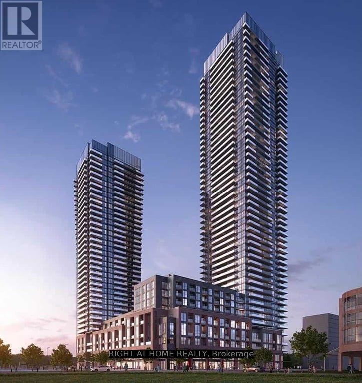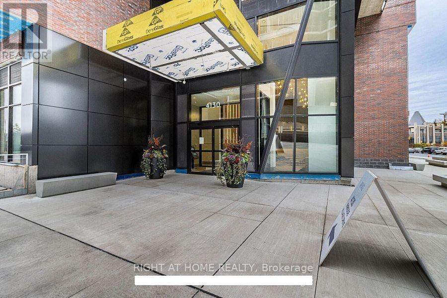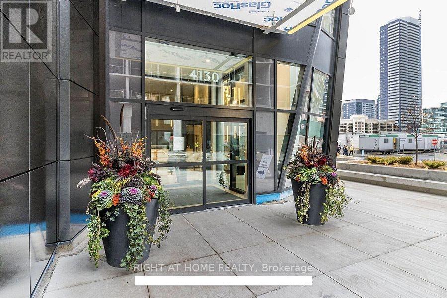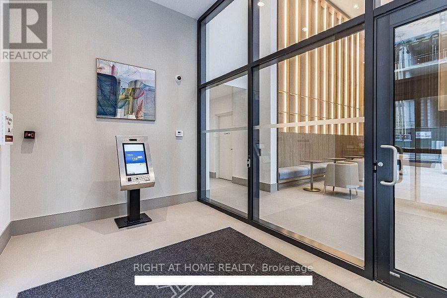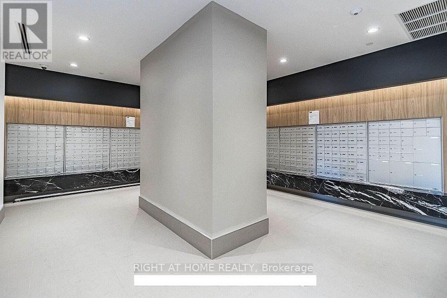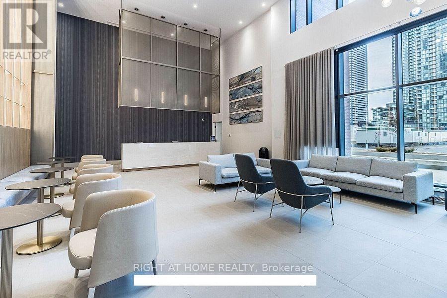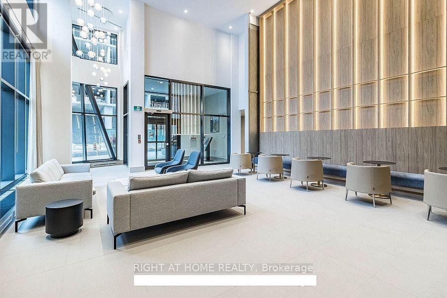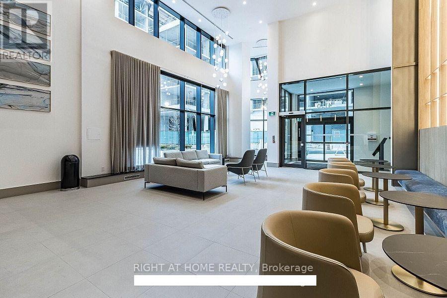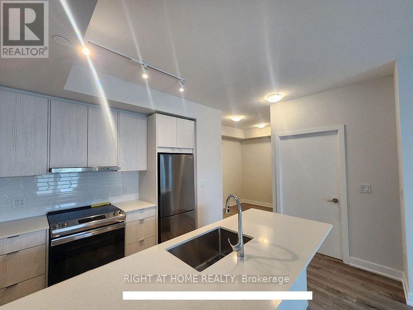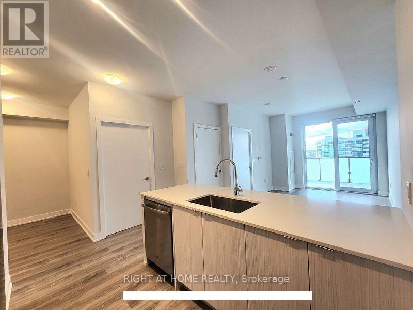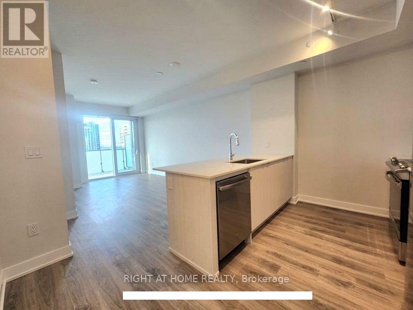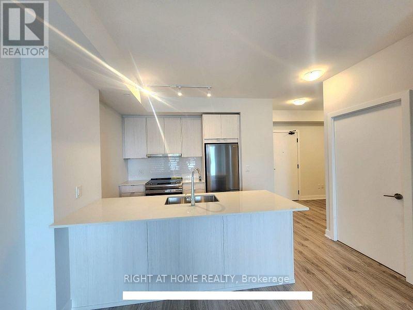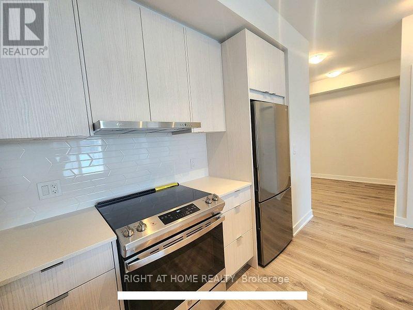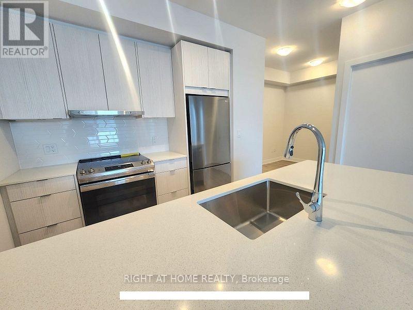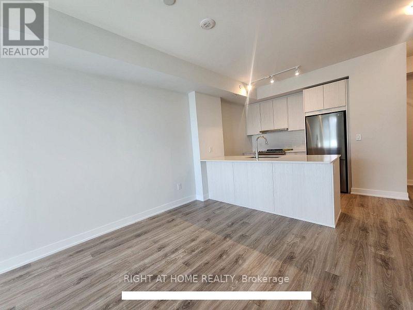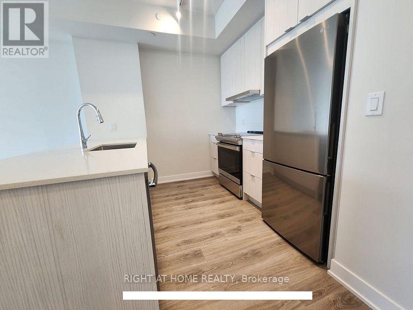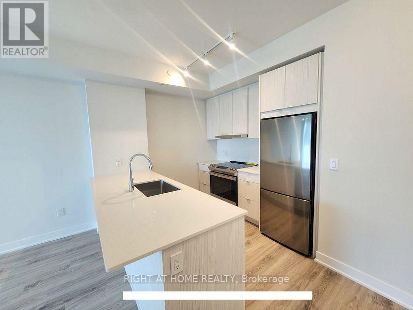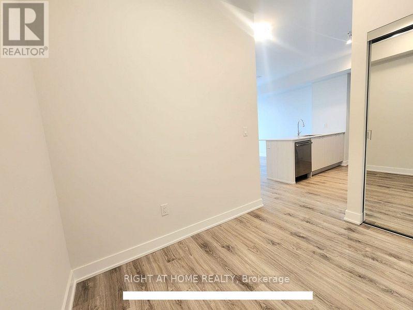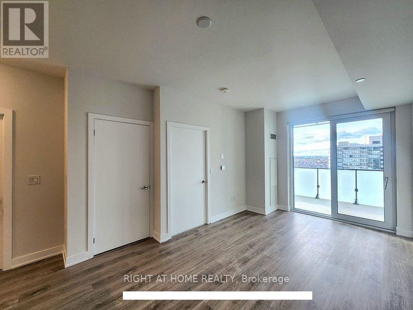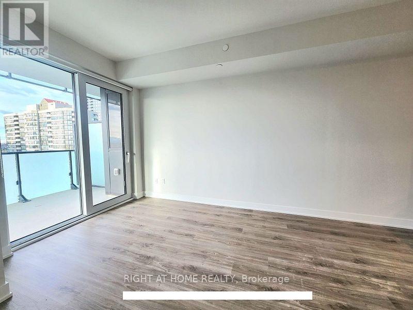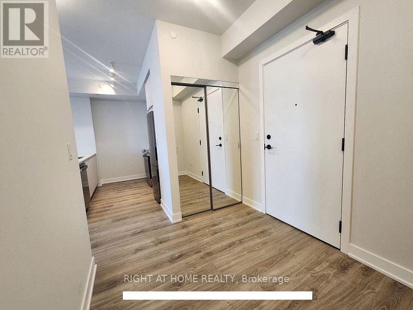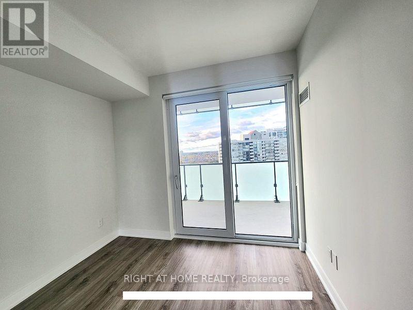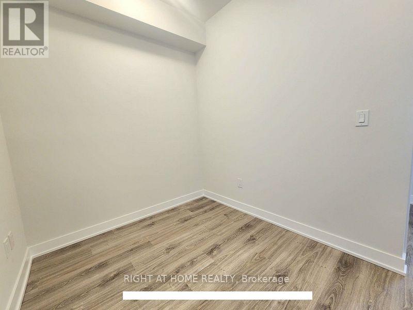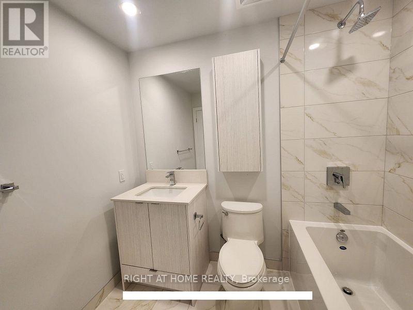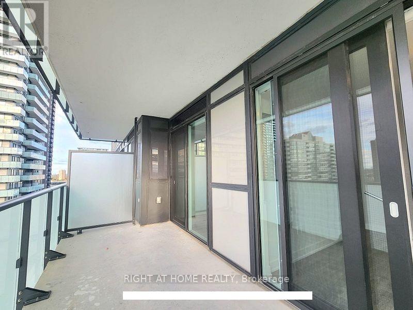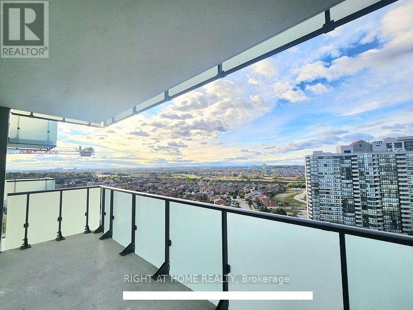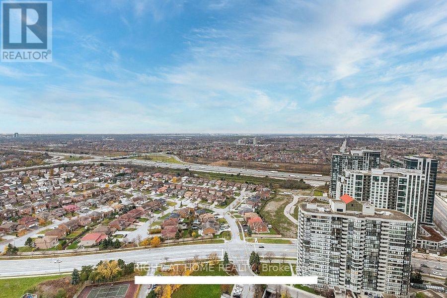1302 - 4130 Parkside Village Drive Mississauga, Ontario L5B 3M8
$2,345 Monthly
Welcome to Avia 2 Condos, ideally located in the heart of Mississauga's vibrant Square One City Centre! This elegant 1-bedroom + den, 1-bathroom suite offers the perfect blend of style, comfort, and contemporary urban living. The open-concept layout, enhanced by floor-to-ceiling windows, fills the space with natural light and showcases breathtaking, unobstructed lake and city views from a high-floor vantage point. Enjoy a sleek, modern kitchen with quartz countertops and built-in stainless steel appliances, complemented by premium finishes and no carpet throughout for a clean, sophisticated look. The spacious den provides versatility for a home office or guest room, while the extra-large private balcony offers a perfect outdoor retreat to take in the stunning views and enjoy beautiful spring, summer, and fall days. Residents can indulge in first-class amenities, including a 24-hour concierge, fitness center, yoga studio, party room, kids' playroom, movie theatre, sun terrace with BBQs, visitor parking, and guest suites. Includes one parking space and one locker. Perfectly situated steps from Square One Shopping Centre, Sheridan College, major highways, restaurants, and public transit - this condo defines upscale city living at its finest, ideal for young couples or professionals working downtown. (id:61852)
Property Details
| MLS® Number | W12507086 |
| Property Type | Single Family |
| Community Name | City Centre |
| AmenitiesNearBy | Place Of Worship, Public Transit |
| CommunityFeatures | Pets Not Allowed |
| Features | Flat Site, Elevator, Balcony, In Suite Laundry |
| ParkingSpaceTotal | 1 |
| ViewType | View, City View |
Building
| BathroomTotal | 1 |
| BedroomsAboveGround | 1 |
| BedroomsBelowGround | 1 |
| BedroomsTotal | 2 |
| Age | New Building |
| Amenities | Security/concierge, Exercise Centre, Party Room, Storage - Locker |
| Appliances | Dishwasher, Dryer, Stove, Washer, Refrigerator |
| BasementType | None |
| CoolingType | Central Air Conditioning |
| ExteriorFinish | Brick, Concrete |
| FireProtection | Controlled Entry, Smoke Detectors, Alarm System |
| FlooringType | Laminate |
| FoundationType | Concrete |
| HeatingFuel | Electric |
| HeatingType | Coil Fan |
| SizeInterior | 600 - 699 Sqft |
| Type | Apartment |
Parking
| Underground | |
| Garage |
Land
| Acreage | No |
| LandAmenities | Place Of Worship, Public Transit |
Rooms
| Level | Type | Length | Width | Dimensions |
|---|---|---|---|---|
| Main Level | Kitchen | 2.53 m | 2.47 m | 2.53 m x 2.47 m |
| Main Level | Living Room | 5.46 m | 3.05 m | 5.46 m x 3.05 m |
| Main Level | Dining Room | 5.46 m | 3.05 m | 5.46 m x 3.05 m |
| Main Level | Primary Bedroom | 3.05 m | 3.05 m | 3.05 m x 3.05 m |
| Main Level | Den | 2.23 m | 2.41 m | 2.23 m x 2.41 m |
Interested?
Contact us for more information
Nirav Gandhi
Salesperson
480 Eglinton Ave West #30, 106498
Mississauga, Ontario L5R 0G2
