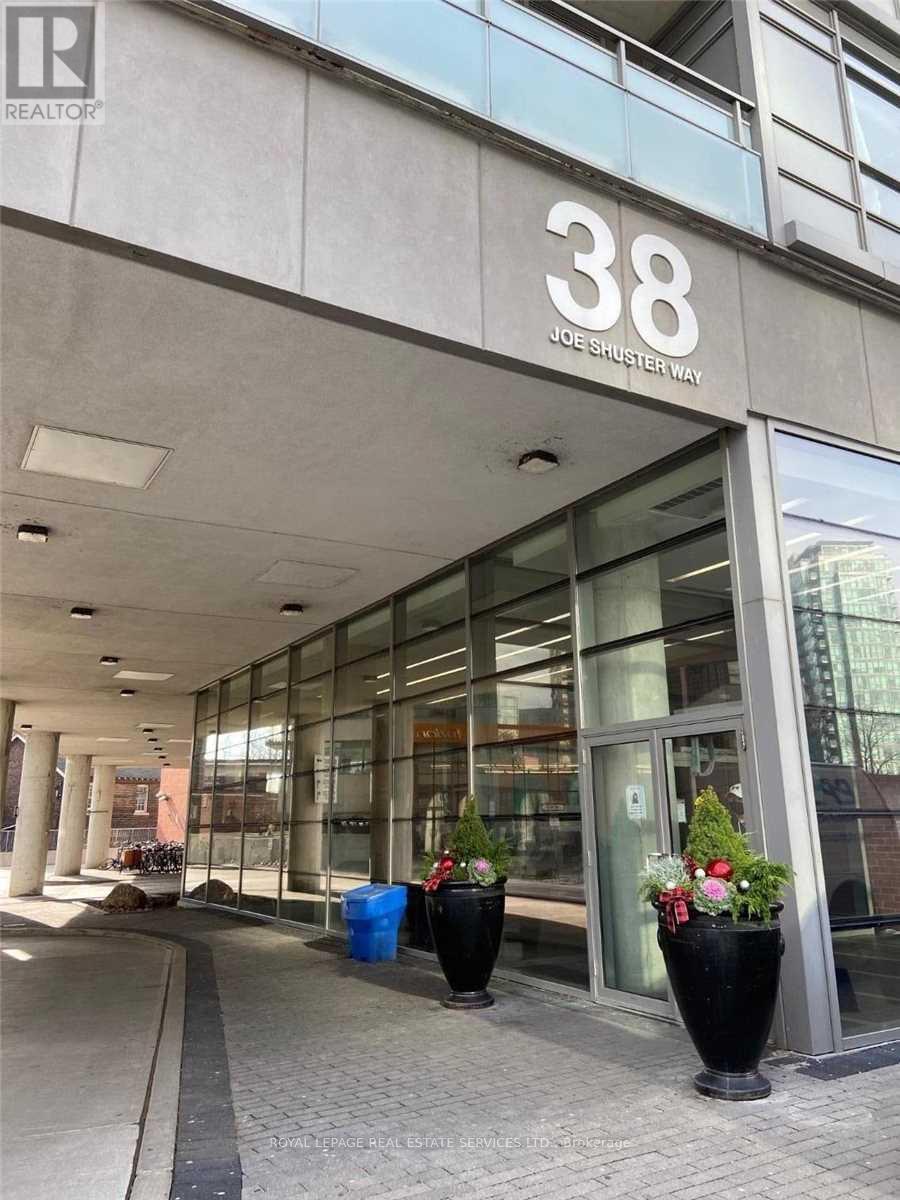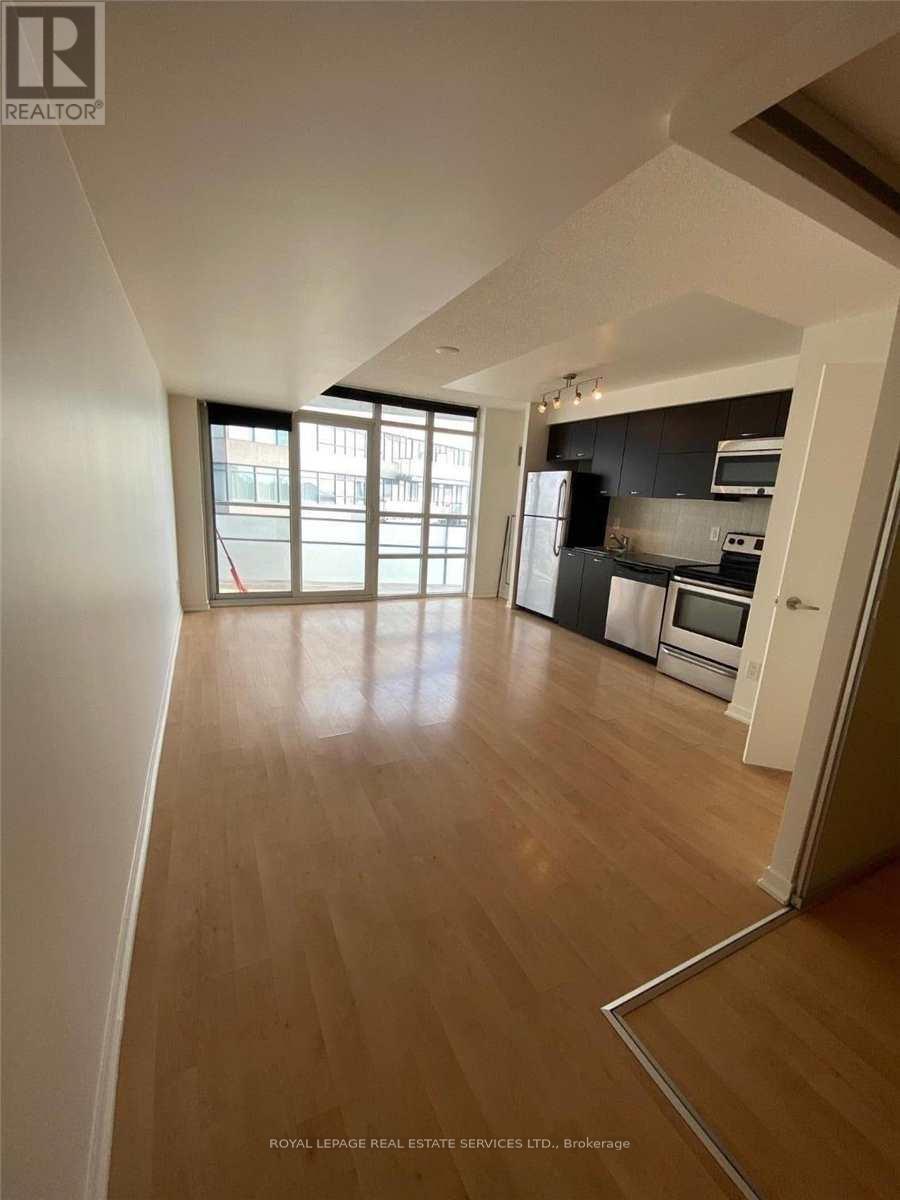1302 - 38 Joe Shuster Way Toronto, Ontario M6K 0A5
$2,450 Monthly
Bright and conveniently located at King & Dufferin, 1 bed plus den with a parking spot. Powder room and a large ensuite. Den is very large and can be used as an office. Floor to ceiling windows that overlook the lake. Steps to great restaurants, TTC, grocery store, shopping and Financial/Entertainment district. Great building amenities and full time concierge. (id:61852)
Property Details
| MLS® Number | C12019393 |
| Property Type | Single Family |
| Neigbourhood | South Parkdale |
| Community Name | Niagara |
| AmenitiesNearBy | Park, Public Transit, Schools |
| CommunityFeatures | Pet Restrictions |
| Features | Elevator, Balcony, In Suite Laundry |
| ParkingSpaceTotal | 1 |
| WaterFrontType | Waterfront |
Building
| BathroomTotal | 2 |
| BedroomsAboveGround | 1 |
| BedroomsBelowGround | 1 |
| BedroomsTotal | 2 |
| Amenities | Security/concierge, Exercise Centre, Party Room, Visitor Parking |
| ArchitecturalStyle | Multi-level |
| CoolingType | Central Air Conditioning |
| ExteriorFinish | Brick |
| FireProtection | Monitored Alarm, Smoke Detectors |
| FlooringType | Laminate |
| HalfBathTotal | 1 |
| HeatingFuel | Natural Gas |
| HeatingType | Forced Air |
| SizeInterior | 600 - 699 Sqft |
| Type | Apartment |
Parking
| Underground | |
| Garage |
Land
| Acreage | No |
| LandAmenities | Park, Public Transit, Schools |
| SurfaceWater | Lake/pond |
Rooms
| Level | Type | Length | Width | Dimensions |
|---|---|---|---|---|
| Main Level | Primary Bedroom | 3.05 m | 3.35 m | 3.05 m x 3.35 m |
| Main Level | Living Room | 4.51 m | 4.97 m | 4.51 m x 4.97 m |
| Main Level | Kitchen | 4.51 m | 4.97 m | 4.51 m x 4.97 m |
| Main Level | Den | 4.54 m | 2.56 m | 4.54 m x 2.56 m |
https://www.realtor.ca/real-estate/28024793/1302-38-joe-shuster-way-toronto-niagara-niagara
Interested?
Contact us for more information
Uzma Siddiqui
Salesperson
55 St.clair Avenue West #255
Toronto, Ontario M4V 2Y7













