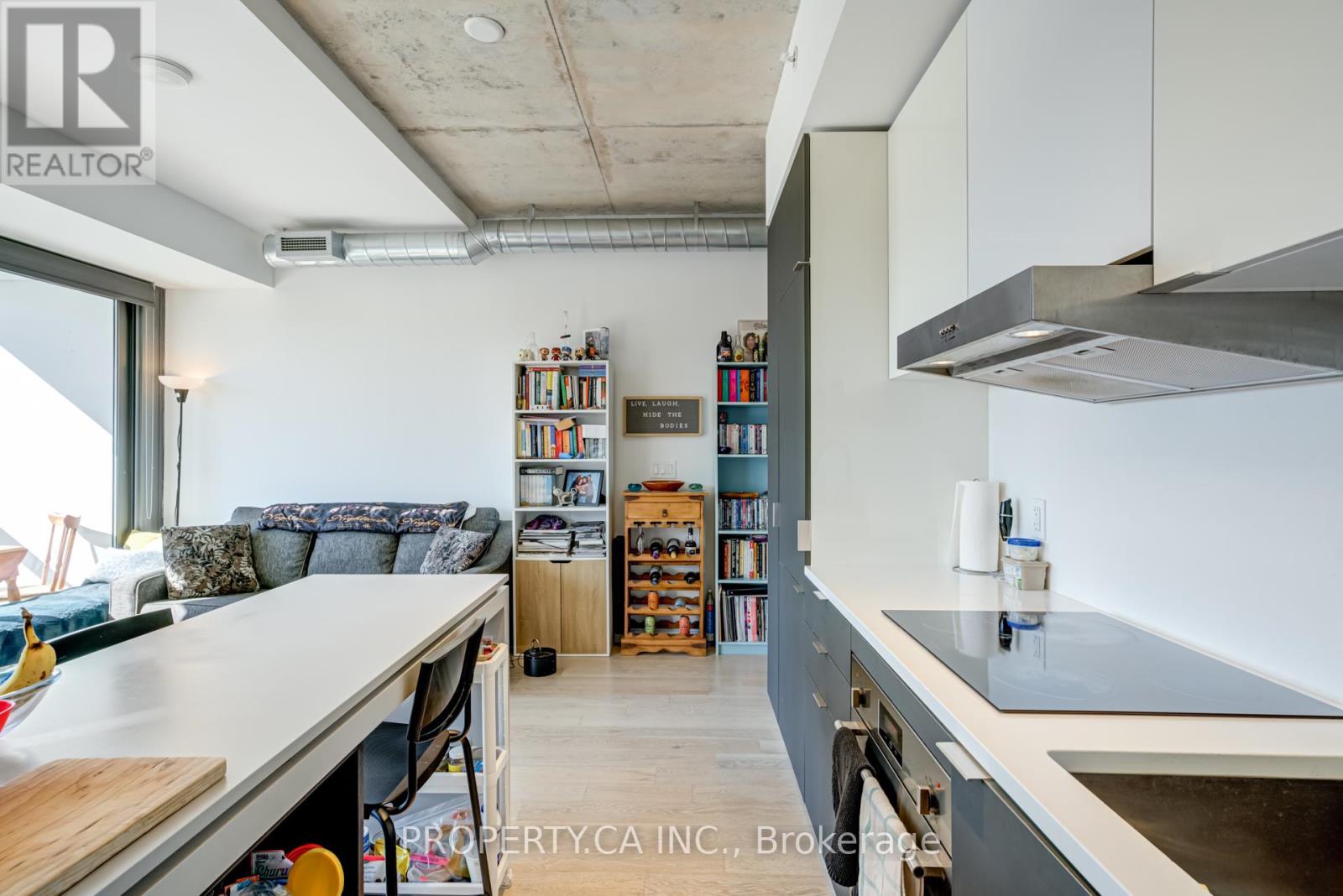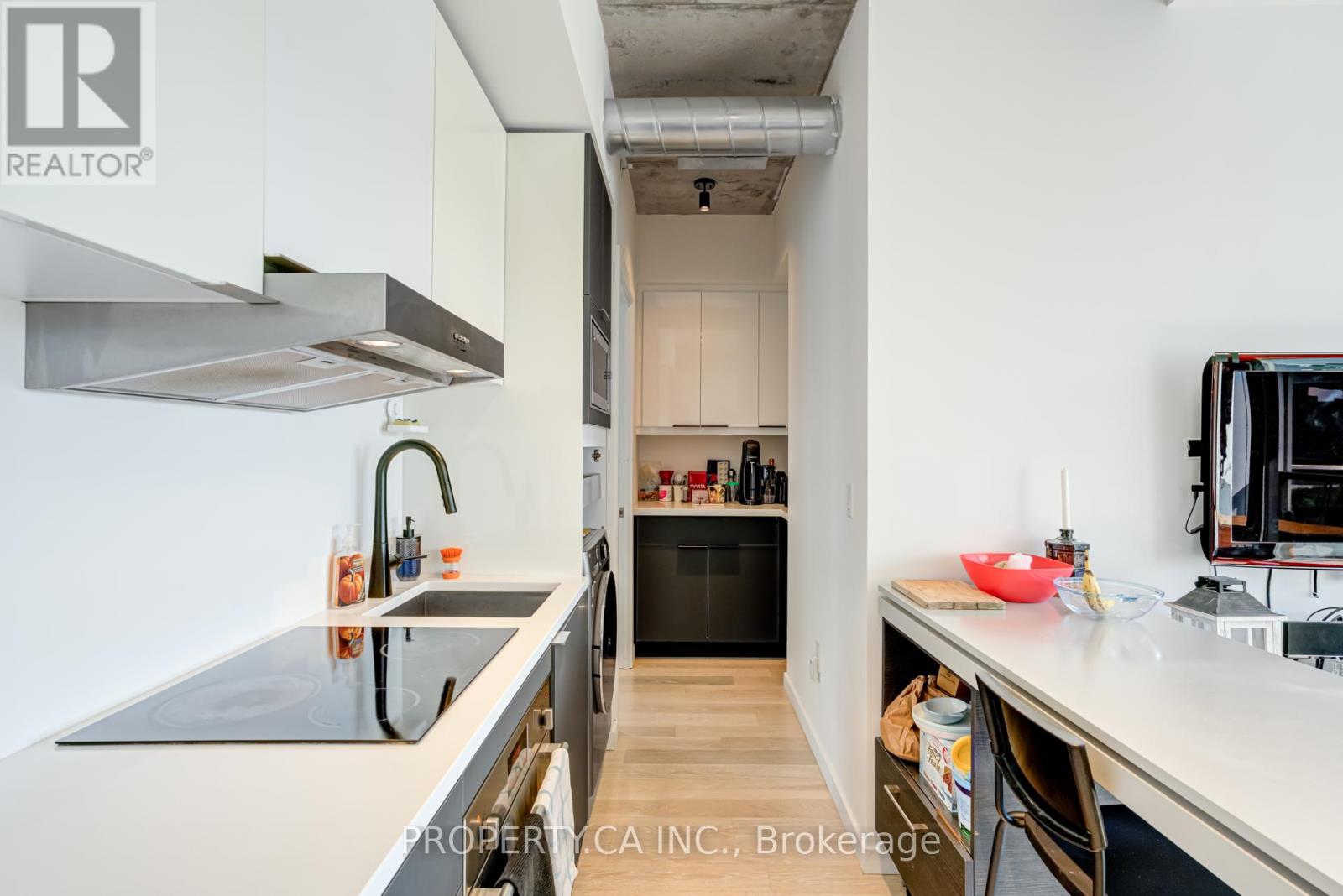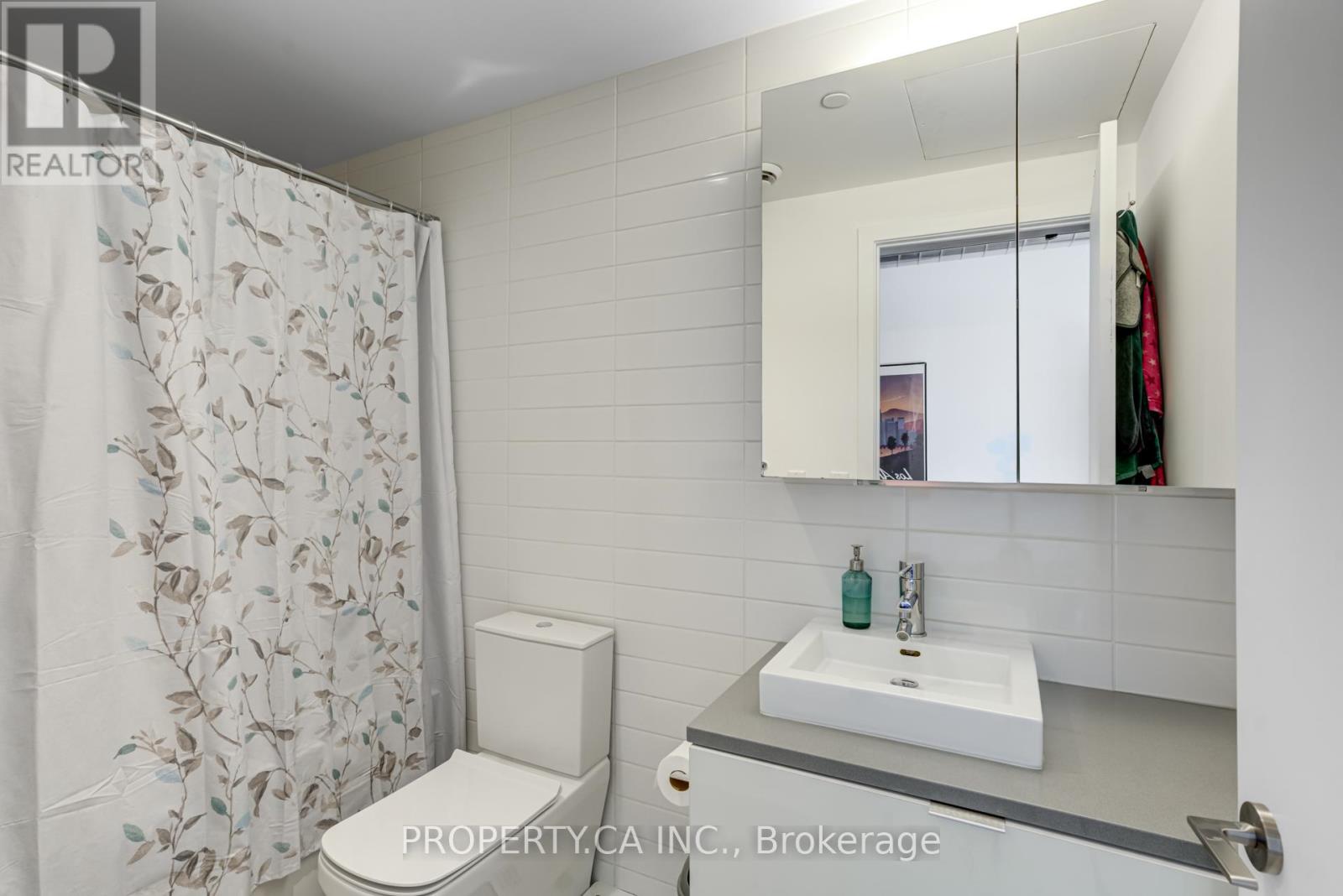1302 - 170 Bayview Avenue Toronto, Ontario M5A 0M4
$2,650 Monthly
Welcome to Suite 1302 at 170 Bayview a bright, modern unit with incredible natural light and breathtaking NW sunset views. This stylish space is part of River City 3, an award-winning building known for its striking design and top-tier amenities, including a gym, outdoor pool, yoga studio, party room, and 24-hr concierge. Enjoy unmatched access to nature and the city steps to Don River Park and Corktown Commons park, while being walking distance to Leslieville, Distillery District, and St. Lawrence Market. Transit routes, bike paths, and access to the highway are all in the immediate area, offering seamless connectivity to the city! (id:61852)
Property Details
| MLS® Number | C12181862 |
| Property Type | Single Family |
| Community Name | Waterfront Communities C8 |
| AmenitiesNearBy | Park, Public Transit |
| CommunityFeatures | Pets Not Allowed |
| Features | Balcony, In Suite Laundry |
| ParkingSpaceTotal | 1 |
| PoolType | Outdoor Pool |
Building
| BathroomTotal | 1 |
| BedroomsAboveGround | 2 |
| BedroomsTotal | 2 |
| Amenities | Security/concierge, Exercise Centre, Storage - Locker |
| Appliances | Dishwasher, Dryer, Freezer, Oven, Stove, Washer, Window Coverings, Refrigerator |
| CoolingType | Central Air Conditioning |
| ExteriorFinish | Concrete |
| FireplacePresent | Yes |
| FlooringType | Hardwood |
| HeatingFuel | Natural Gas |
| HeatingType | Forced Air |
| SizeInterior | 600 - 699 Sqft |
| Type | Apartment |
Parking
| Underground | |
| Garage |
Land
| Acreage | No |
| LandAmenities | Park, Public Transit |
Rooms
| Level | Type | Length | Width | Dimensions |
|---|---|---|---|---|
| Flat | Living Room | 4.06 m | 3.86 m | 4.06 m x 3.86 m |
| Flat | Dining Room | 4.06 m | 3.86 m | 4.06 m x 3.86 m |
| Flat | Kitchen | 4.06 m | 3.86 m | 4.06 m x 3.86 m |
| Flat | Primary Bedroom | 2.79 m | 3.05 m | 2.79 m x 3.05 m |
| Flat | Bedroom 2 | 2.16 m | 2.51 m | 2.16 m x 2.51 m |
Interested?
Contact us for more information
Kevin Shapiro
Salesperson
36 Distillery Lane Unit 500
Toronto, Ontario M5A 3C4































