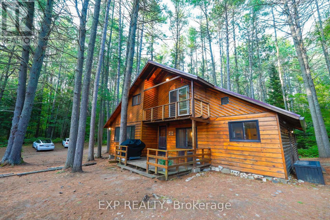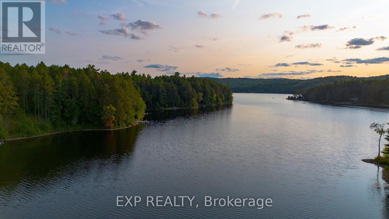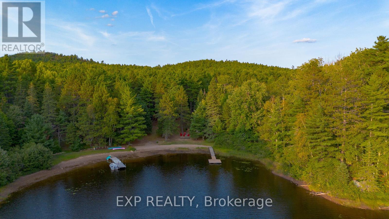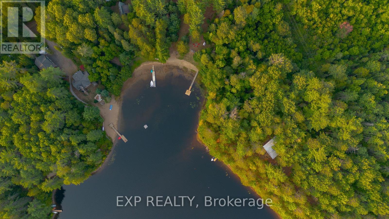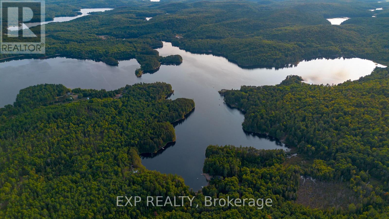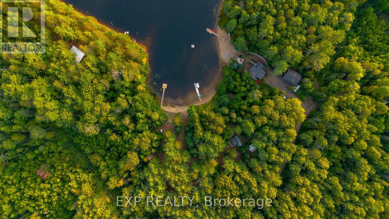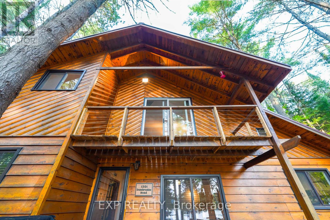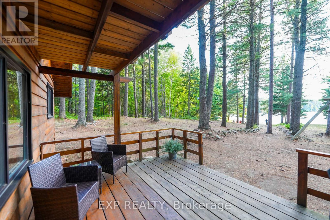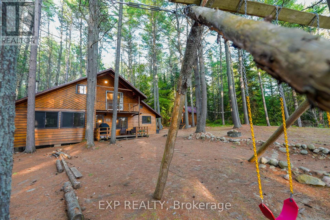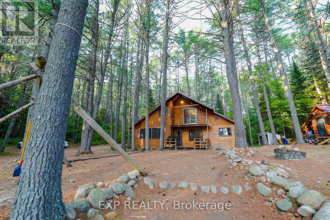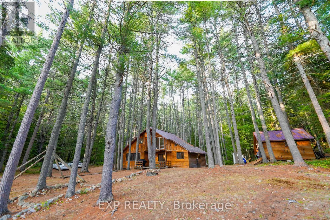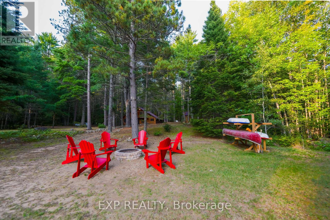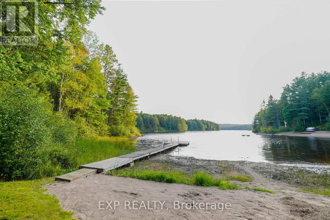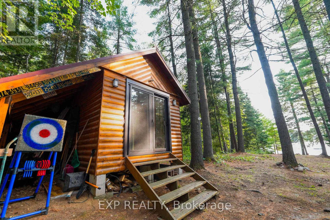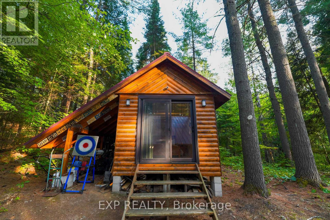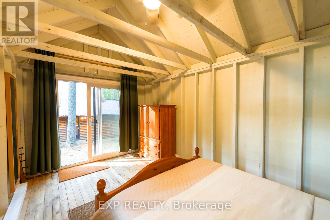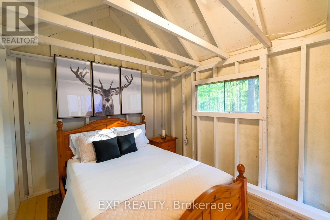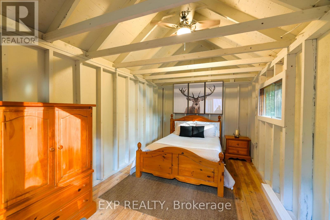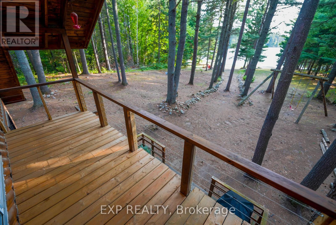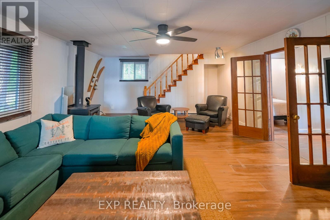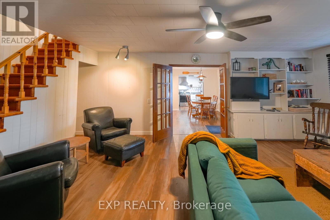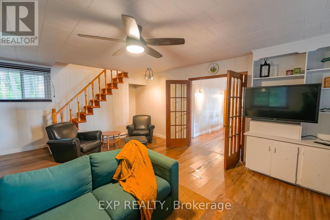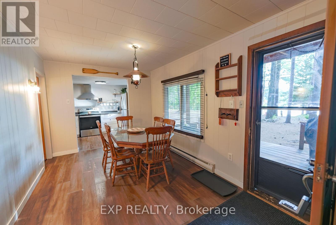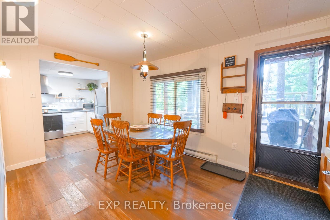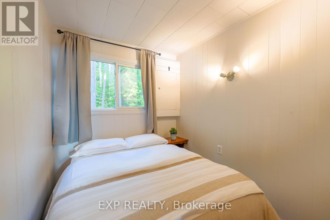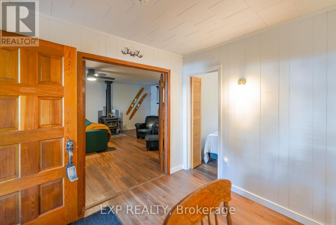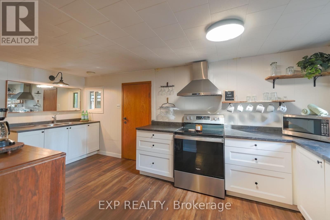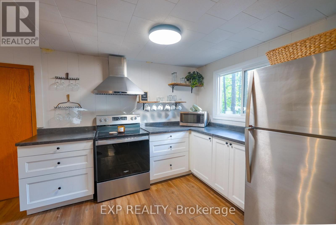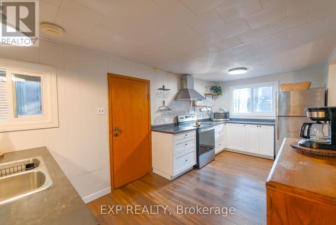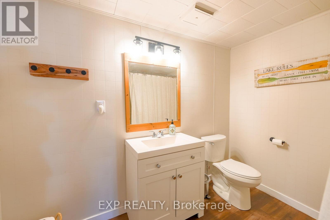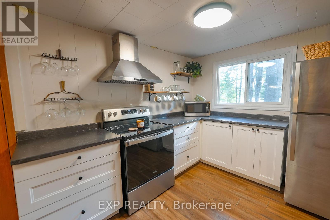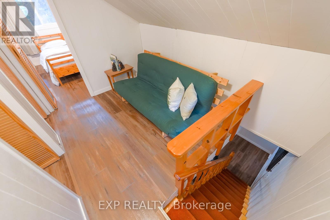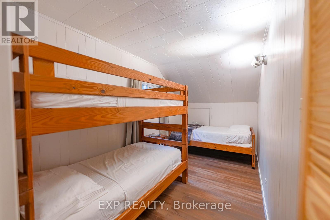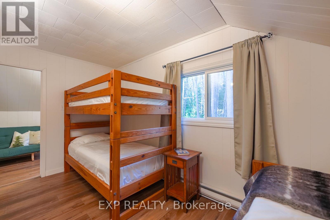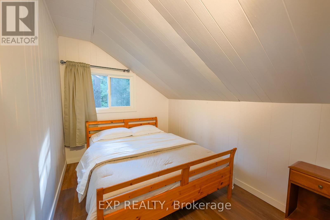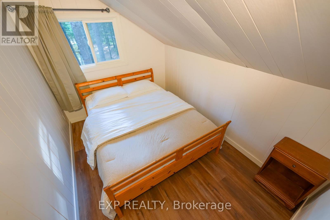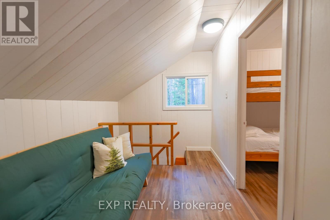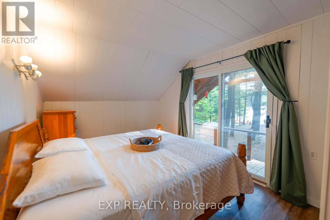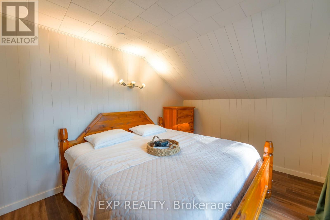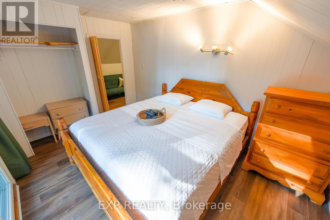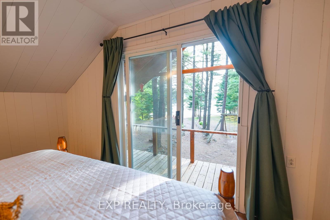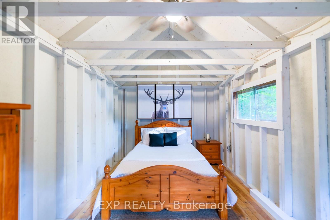1301 Dombroskie Road Madawaska Valley, Ontario K0J 1B0
$700,000
Welcome to your private retreat on beautiful Wadsworth Lake. This charming 5-bedroom cottage plus bunkie offers the perfect balance of space, comfort, and character. With one full bath, a mix of electric baseboard heating and a cozy wood stove, and many thoughtful renovations completed in recent years, this property is ready for you to enjoy from day one.From the moment you arrive, the stunning curb appeal and inviting exterior finish set the tone for a true cottage-country escape. The lot offers excellent privacy, mature trees, and a gentle, accessible lake entry that makes swimming and water activities enjoyable for all ages. Whether youre gathering on the deck, around the fire, or down by the shoreline, this property is designed for making lasting memories.The layout makes it ideal for families, groups of friends, or as a short-term rental investment. The separate bunkie expands your guest space, creating even more flexibility for hosting.Located just a short drive to Barrys Bay, youll have easy access to all the essentials: shopping, dining, health care, and local attractions. Known as a four-season destination, the area offers boating, fishing, and swimming in summer; hiking and ATV trails in fall; and snowmobiling, skiing, and ice fishing in winter. Its a true year-round playground.Whether youre seeking a family cottage, a revenue-generating STR property, or the perfect mix of both, this Wadsworth Lake gem checks all the boxes. Dont miss your chance to own a slice of cottage country paradise. (id:61852)
Property Details
| MLS® Number | X12413074 |
| Property Type | Single Family |
| Community Name | 570 - Madawaska Valley |
| AmenitiesNearBy | Beach |
| CommunityFeatures | Fishing |
| Easement | Unknown |
| Features | Level Lot, Wooded Area, Irregular Lot Size, Carpet Free |
| ParkingSpaceTotal | 5 |
| Structure | Outbuilding |
| ViewType | View Of Water, Direct Water View |
| WaterFrontType | Waterfront |
Building
| BathroomTotal | 1 |
| BedroomsAboveGround | 5 |
| BedroomsBelowGround | 1 |
| BedroomsTotal | 6 |
| Amenities | Fireplace(s) |
| Appliances | Cooktop, Oven, Refrigerator |
| BasementType | Crawl Space |
| ConstructionStyleAttachment | Detached |
| CoolingType | None |
| ExteriorFinish | Wood |
| FireplacePresent | Yes |
| FireplaceTotal | 1 |
| FireplaceType | Woodstove |
| FoundationType | Concrete |
| HeatingFuel | Electric |
| HeatingType | Baseboard Heaters |
| StoriesTotal | 2 |
| SizeInterior | 1100 - 1500 Sqft |
| Type | House |
Parking
| No Garage |
Land
| AccessType | Public Road, Private Docking |
| Acreage | No |
| LandAmenities | Beach |
| Sewer | Septic System |
| SizeDepth | 213 Ft |
| SizeFrontage | 120 Ft |
| SizeIrregular | 120 X 213 Ft ; 246.09 Ft X 33.20 Ft X 114.43 Ft X 218.7 |
| SizeTotalText | 120 X 213 Ft ; 246.09 Ft X 33.20 Ft X 114.43 Ft X 218.7|1/2 - 1.99 Acres |
Rooms
| Level | Type | Length | Width | Dimensions |
|---|---|---|---|---|
| Second Level | Foyer | 2.31 m | 3.5 m | 2.31 m x 3.5 m |
| Second Level | Bedroom 3 | 4.34 m | 2.92 m | 4.34 m x 2.92 m |
| Second Level | Bedroom 4 | 2.33 m | 3.47 m | 2.33 m x 3.47 m |
| Second Level | Bedroom 5 | 2.26 m | 4.34 m | 2.26 m x 4.34 m |
| Flat | Bedroom | 1.98 m | 2.89 m | 1.98 m x 2.89 m |
| Main Level | Kitchen | 2.61 m | 5.2 m | 2.61 m x 5.2 m |
| Main Level | Bathroom | 2.3 m | 2.8 m | 2.3 m x 2.8 m |
| Main Level | Dining Room | 4.31 m | 2.79 m | 4.31 m x 2.79 m |
| Main Level | Living Room | 4.74 m | 6.8 m | 4.74 m x 6.8 m |
| Main Level | Bedroom | 2.36 m | 2.08 m | 2.36 m x 2.08 m |
| Main Level | Bedroom 2 | 2.36 m | 2.08 m | 2.36 m x 2.08 m |
Interested?
Contact us for more information
Robert Jendrzejczak
Salesperson
Robert Piperni
Broker
