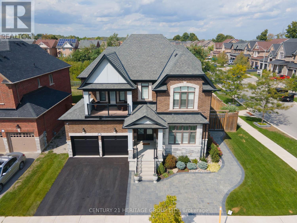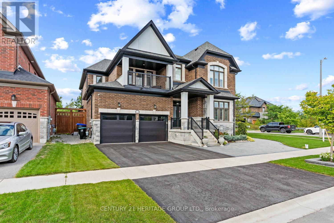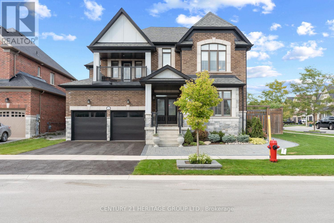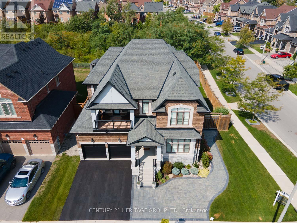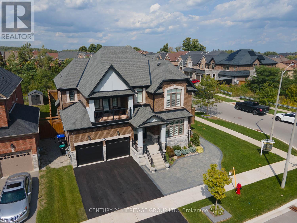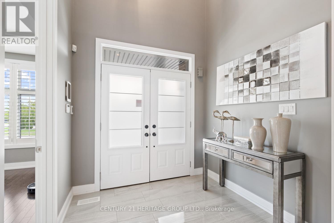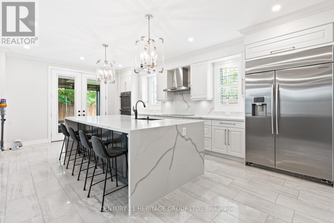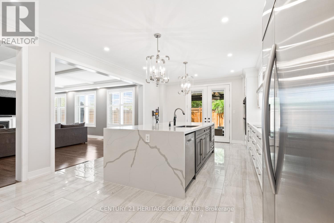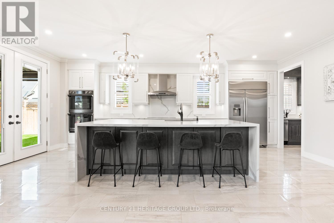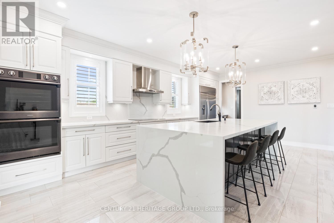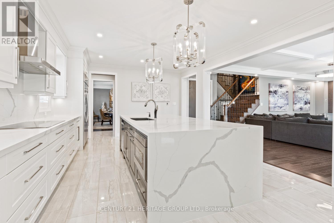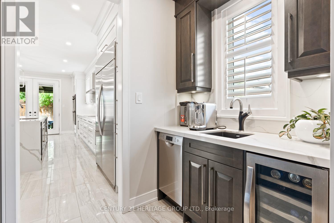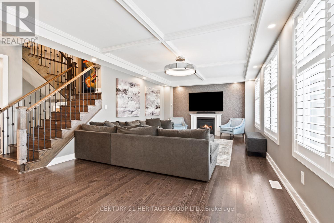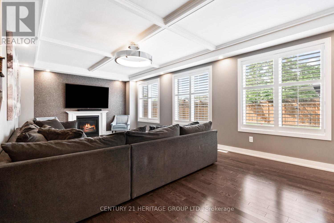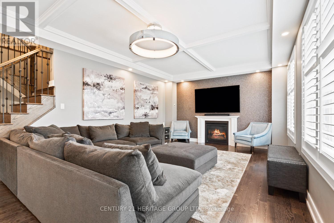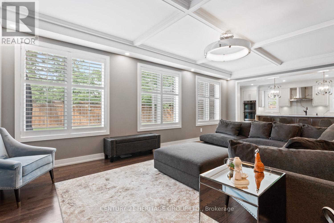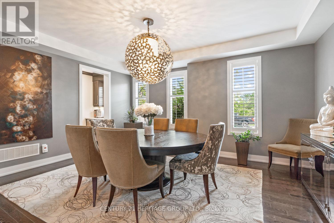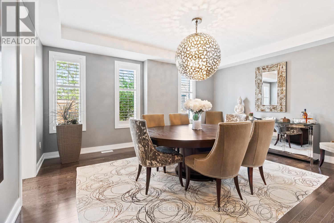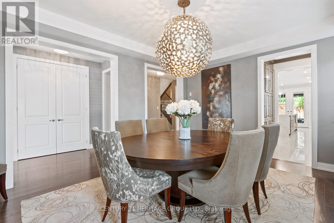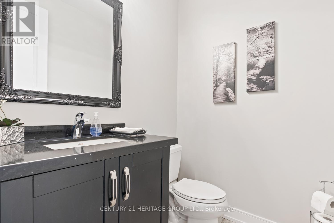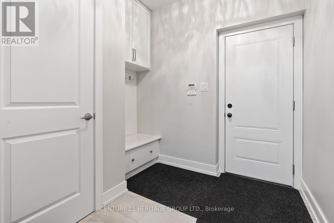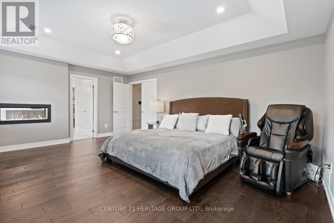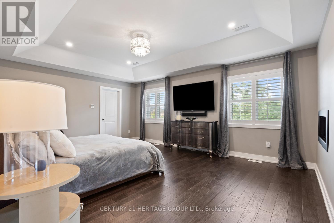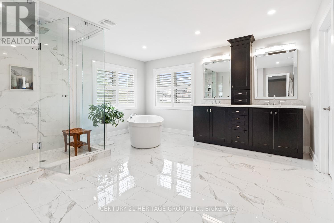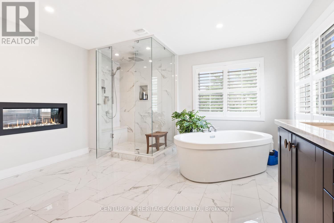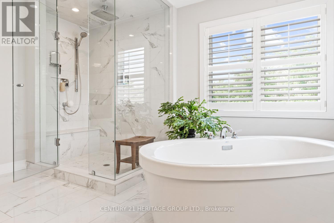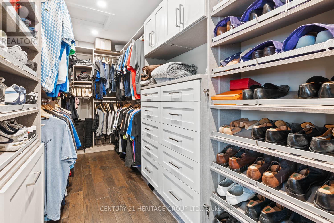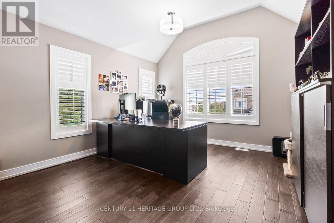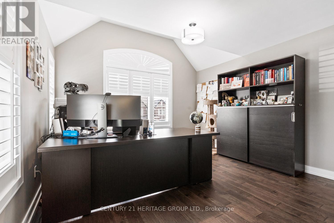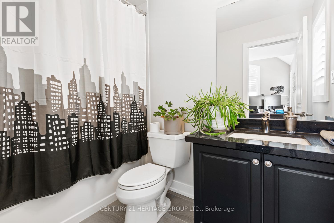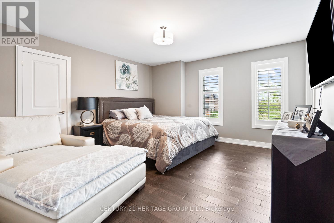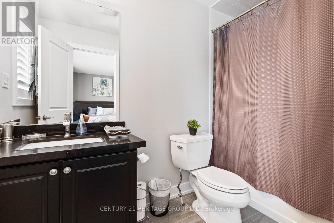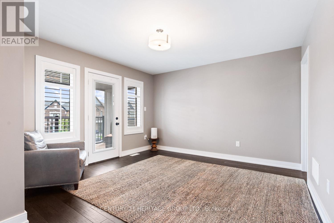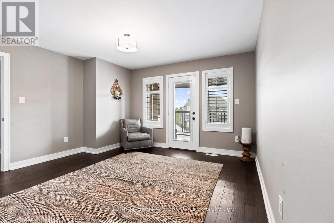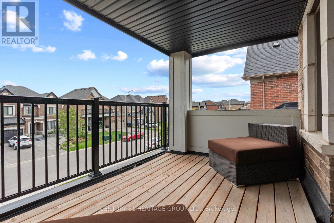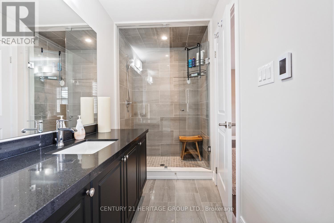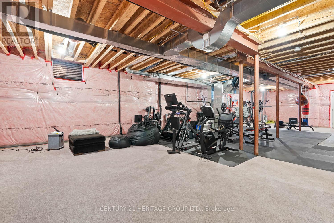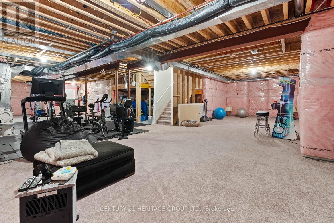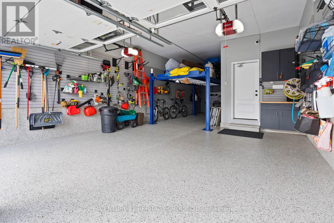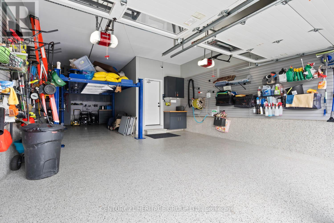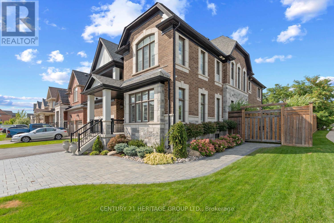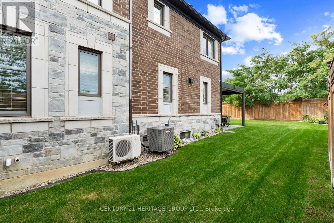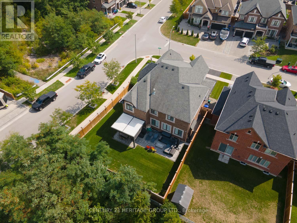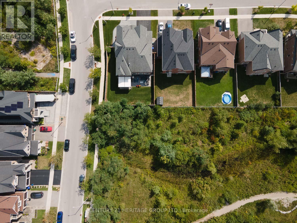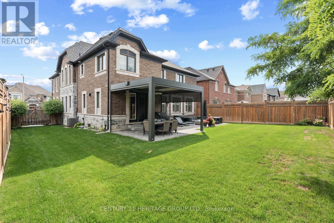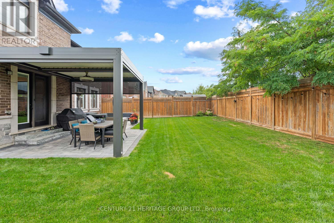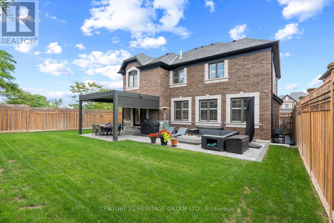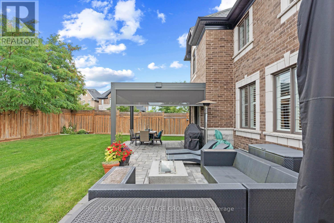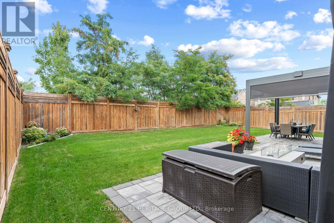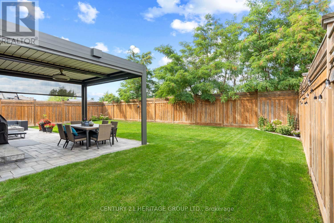1300 Butler Street Innisfil, Ontario L9S 0L4
$1,579,000
Welcome to 1300 Butler in beautiful Innisfil, a stunning home offering 3,685 sq. ft. of luxurious living space with top-quality finishes and upgrades throughout. Upon entering, you'll be greeted by a soaring foyer that leads into an open-concept modern living area. The gourmet chef's kitchen features a large center island, a walk-through pantry with extra cabinetry, a bar fridge, and an additional dishwasher, seamlessly flowing into a formal dining area. Overlooking the kitchen is a spacious family room, complete with a gas fireplace and a coffered ceiling. The main floor also includes a den/office and a mudroom with convenient access to the three-car tandem garage. The upstairs level boasts a luxurious primary bedroom with a 9 ft tray ceiling, separate HVAC, a large spa-like 5-piece ensuite bathroom with a double-sided fireplace, and a generous walk-in closet. All three additional spacious bedrooms come with walk-in closets and their own private washrooms. One of the secondary bedrooms also offers a walk-out balcony. Throughout the home, you'll find hardwood floors, pot lights, custom built-ins in every closet, and coffered ceilings in several rooms. Please refer to the attached feature list for a comprehensive overview of all upgrades. This home is situated on a spectacular premium ravine lot that has been fully landscaped, featuring 7-foot privacy fencing, an irrigation system, a 20 ft x 50 ft patio with concealed lighting, and a 16 ft x 14 ft gazebo with remote-controlled screens, perfect for entertaining or just relaxing with a glass of wine. The three-car tandem garage is heated, has epoxy floors, sidewall organizers, and is roughed in for an EV charger. This is truly a must-see property! Please review the feature and upgrade list attached to listing***. (id:61852)
Property Details
| MLS® Number | N12390882 |
| Property Type | Single Family |
| Community Name | Alcona |
| AmenitiesNearBy | Beach, Place Of Worship, Schools |
| EquipmentType | Water Heater |
| Features | Ravine, Backs On Greenbelt, Lighting, Paved Yard, Carpet Free, Gazebo |
| ParkingSpaceTotal | 5 |
| RentalEquipmentType | Water Heater |
| Structure | Patio(s) |
Building
| BathroomTotal | 5 |
| BedroomsAboveGround | 4 |
| BedroomsTotal | 4 |
| Age | 6 To 15 Years |
| Amenities | Canopy, Fireplace(s) |
| Appliances | Range, Water Purifier, Water Softener, Cooktop, Dishwasher, Dryer, Freezer, Oven, Washer, Window Coverings, Wine Fridge, Refrigerator |
| BasementType | Full |
| ConstructionStyleAttachment | Detached |
| CoolingType | Central Air Conditioning, Air Exchanger |
| ExteriorFinish | Brick Facing |
| FireProtection | Alarm System, Security System |
| FireplacePresent | Yes |
| FlooringType | Hardwood, Tile |
| FoundationType | Concrete |
| HalfBathTotal | 1 |
| HeatingFuel | Natural Gas |
| HeatingType | Forced Air |
| StoriesTotal | 2 |
| SizeInterior | 3500 - 5000 Sqft |
| Type | House |
| UtilityWater | Municipal Water |
Parking
| Garage |
Land
| Acreage | No |
| FenceType | Fully Fenced, Fenced Yard |
| LandAmenities | Beach, Place Of Worship, Schools |
| LandscapeFeatures | Landscaped, Lawn Sprinkler |
| Sewer | Sanitary Sewer |
| SizeDepth | 114 Ft ,10 In |
| SizeFrontage | 65 Ft ,2 In |
| SizeIrregular | 65.2 X 114.9 Ft |
| SizeTotalText | 65.2 X 114.9 Ft |
Rooms
| Level | Type | Length | Width | Dimensions |
|---|---|---|---|---|
| Second Level | Primary Bedroom | 4.41 m | 5.88 m | 4.41 m x 5.88 m |
| Second Level | Bedroom 2 | 4.17 m | 4.6 m | 4.17 m x 4.6 m |
| Second Level | Bedroom 3 | 5.24 m | 4.41 m | 5.24 m x 4.41 m |
| Second Level | Bedroom 4 | 3.9 m | 4.11 m | 3.9 m x 4.11 m |
| Second Level | Laundry Room | 2.13 m | 3.38 m | 2.13 m x 3.38 m |
| Main Level | Dining Room | 4.91 m | 3.99 m | 4.91 m x 3.99 m |
| Main Level | Kitchen | 6.85 m | 4.38 m | 6.85 m x 4.38 m |
| Main Level | Family Room | 5.6 m | 7.65 m | 5.6 m x 7.65 m |
| Main Level | Den | 3.68 m | 3.96 m | 3.68 m x 3.96 m |
| Main Level | Mud Room | 2.59 m | 2.7 m | 2.59 m x 2.7 m |
https://www.realtor.ca/real-estate/28835020/1300-butler-street-innisfil-alcona-alcona
Interested?
Contact us for more information
Fernando Tito
Salesperson
11160 Yonge St # 3 & 7
Richmond Hill, Ontario L4S 1H5
