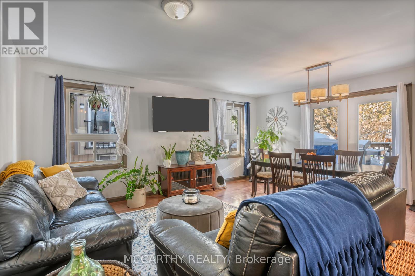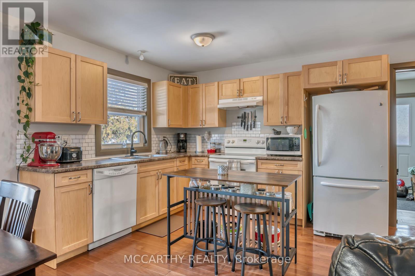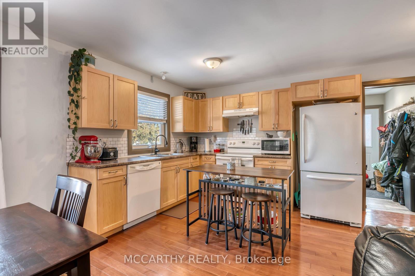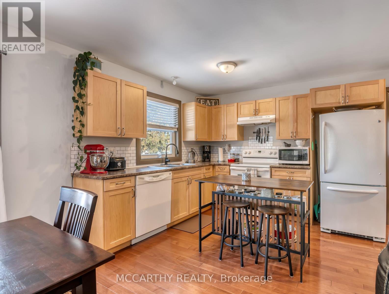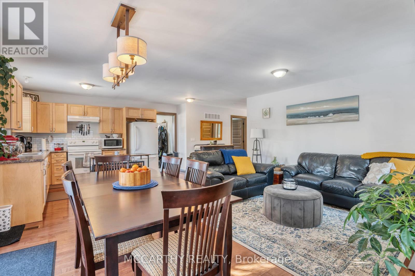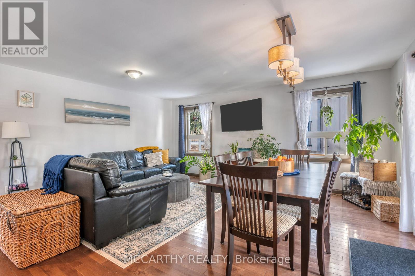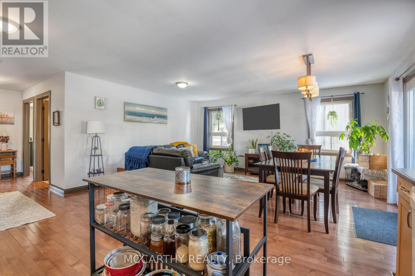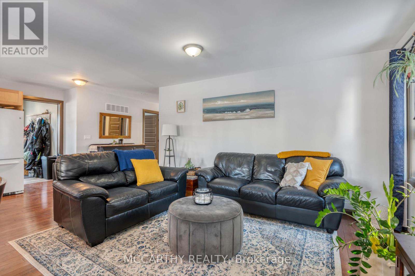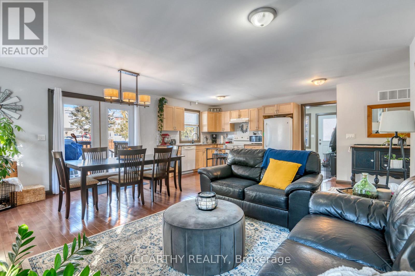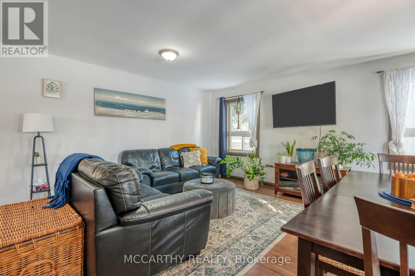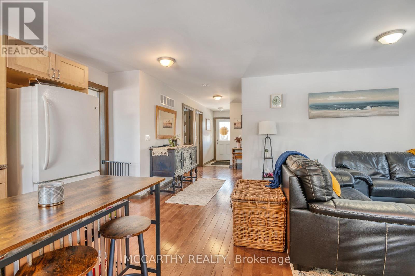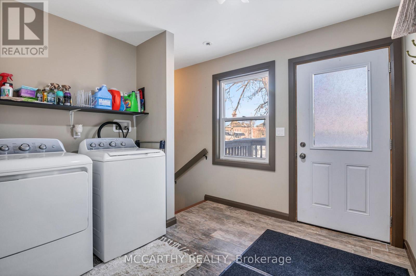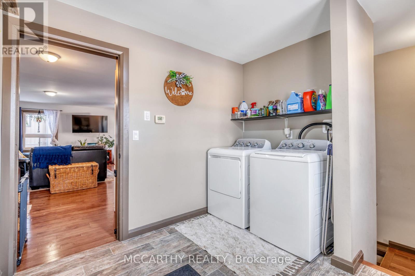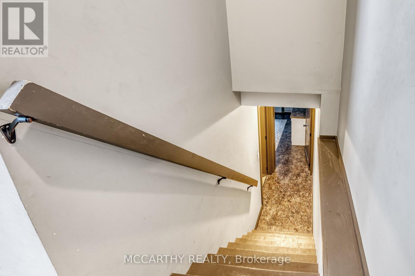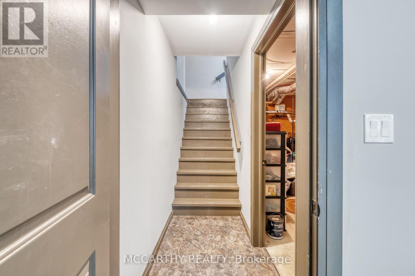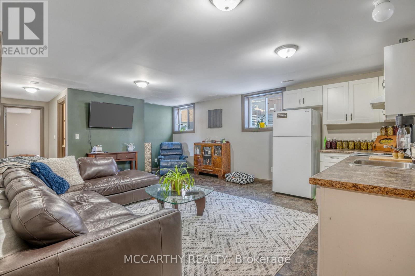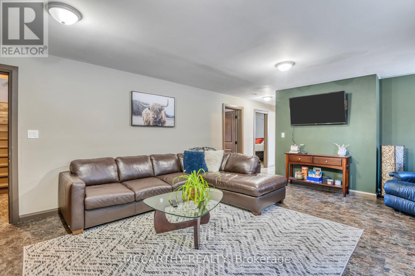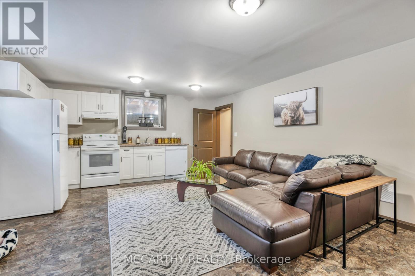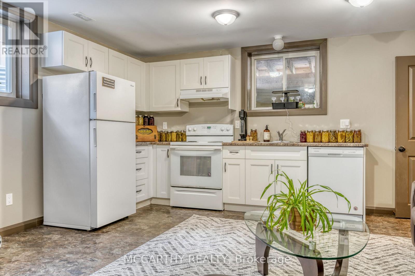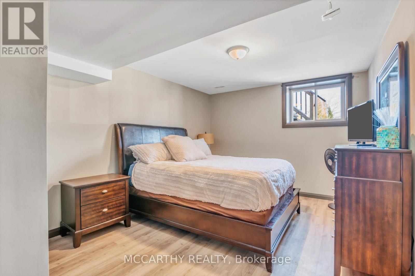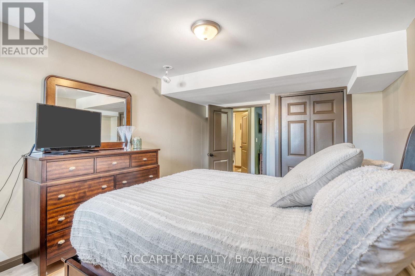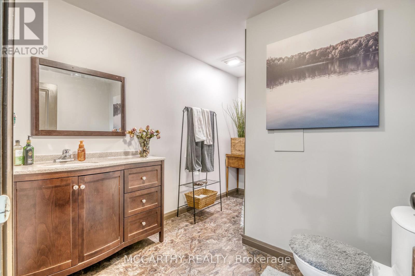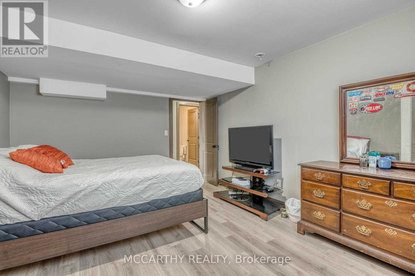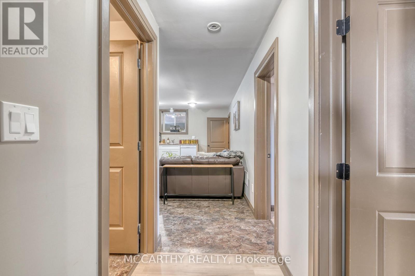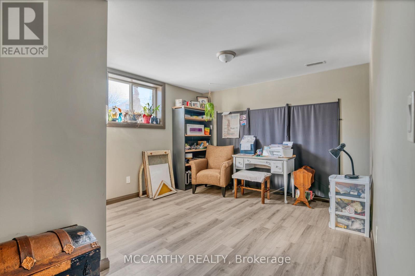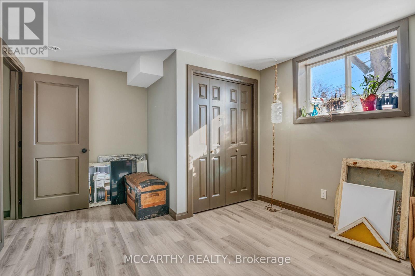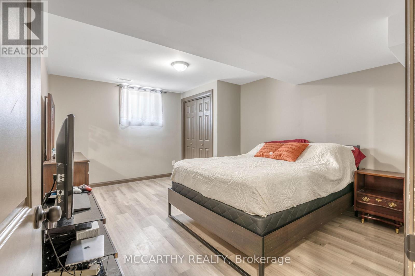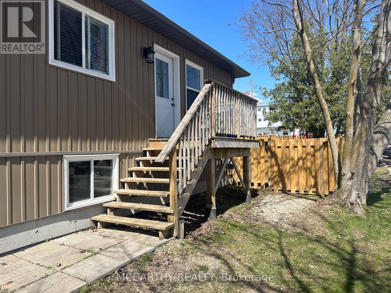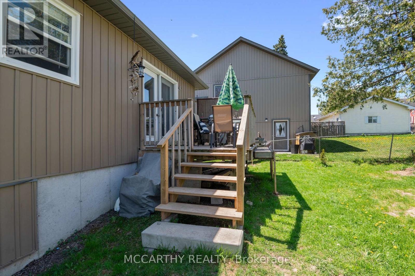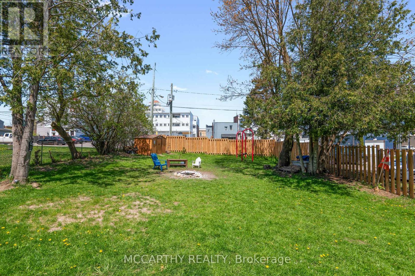130 Wellington Street N Shelburne, Ontario L9V 2Y1
$789,000
**Welcome to this exceptional 6-bedroom bungalow, constructed in 2016, seamlessly blending multi-family living with outstanding income-generating potential. Thoughtfully designed, this home features 3 spacious bedrooms on the upper floor and an additional 3 large bedrooms in the separate downstairs apartment, offering unparalleled flexibility. With two distinct entrances, the layout ensures complete privacy, presenting ideal living arrangements for extended families or rental income. Maximized for comfort and bathed in natural light, each level boasts its own kitchen and 4-piece bath, creating two fully independent, comfortable living spaces. Yet, the beauty of this home lies in its versatility whether you choose to maintain these two separate sanctuaries or unite them into a single expansive residence, the choice is yours. Located close to downtown Shelburne, this property promises both personal enjoyment and an attractive investment opportunity. Explore the flexibility and charm of this unique home. Don't miss the chance to make it your own schedule a showing today and envision the possibilities!** (id:61852)
Property Details
| MLS® Number | X12142875 |
| Property Type | Single Family |
| Community Name | Shelburne |
| AmenitiesNearBy | Place Of Worship, Park, Schools |
| CommunityFeatures | Community Centre |
| EquipmentType | Water Heater |
| Features | Carpet Free, Guest Suite |
| ParkingSpaceTotal | 4 |
| RentalEquipmentType | Water Heater |
| Structure | Shed |
Building
| BathroomTotal | 2 |
| BedroomsAboveGround | 3 |
| BedroomsBelowGround | 3 |
| BedroomsTotal | 6 |
| Age | 6 To 15 Years |
| Appliances | Dishwasher, Dryer, Two Stoves, Washer, Window Coverings, Two Refrigerators |
| ArchitecturalStyle | Bungalow |
| BasementDevelopment | Finished |
| BasementFeatures | Separate Entrance |
| BasementType | N/a (finished) |
| ConstructionStyleAttachment | Detached |
| CoolingType | Central Air Conditioning |
| ExteriorFinish | Vinyl Siding, Stone |
| FireProtection | Smoke Detectors |
| FlooringType | Hardwood, Laminate, Tile |
| FoundationType | Poured Concrete |
| HeatingFuel | Natural Gas |
| HeatingType | Forced Air |
| StoriesTotal | 1 |
| SizeInterior | 1100 - 1500 Sqft |
| Type | House |
| UtilityWater | Municipal Water |
Parking
| No Garage |
Land
| Acreage | No |
| FenceType | Fully Fenced |
| LandAmenities | Place Of Worship, Park, Schools |
| Sewer | Sanitary Sewer |
| SizeDepth | 148 Ft ,8 In |
| SizeFrontage | 49 Ft ,7 In |
| SizeIrregular | 49.6 X 148.7 Ft |
| SizeTotalText | 49.6 X 148.7 Ft |
Rooms
| Level | Type | Length | Width | Dimensions |
|---|---|---|---|---|
| Lower Level | Bedroom 5 | 4.73 m | 3.28 m | 4.73 m x 3.28 m |
| Lower Level | Bedroom | 4.69 m | 3.56 m | 4.69 m x 3.56 m |
| Lower Level | Kitchen | 4.69 m | 2.38 m | 4.69 m x 2.38 m |
| Lower Level | Living Room | 4.69 m | 3.96 m | 4.69 m x 3.96 m |
| Lower Level | Bedroom 4 | 4.74 m | 3.73 m | 4.74 m x 3.73 m |
| Main Level | Foyer | 5.12 m | 1.82 m | 5.12 m x 1.82 m |
| Main Level | Kitchen | 4.69 m | 2.38 m | 4.69 m x 2.38 m |
| Main Level | Living Room | 4.25 m | 2.54 m | 4.25 m x 2.54 m |
| Main Level | Primary Bedroom | 4.16 m | 4.93 m | 4.16 m x 4.93 m |
| Main Level | Bedroom 2 | 3.35 m | 3.03 m | 3.35 m x 3.03 m |
| Main Level | Bedroom 3 | 3.35 m | 3 m | 3.35 m x 3 m |
| Main Level | Mud Room | 2.58 m | 2.62 m | 2.58 m x 2.62 m |
Utilities
| Cable | Available |
| Electricity | Installed |
| Sewer | Installed |
https://www.realtor.ca/real-estate/28300114/130-wellington-street-n-shelburne-shelburne
Interested?
Contact us for more information
Marg Mccarthy
Broker of Record
110 Centennial Road
Shelburne, Ontario L9V 2Z4
Ali Mccoll
Salesperson
110 Centennial Road
Shelburne, Ontario L9V 2Z4













