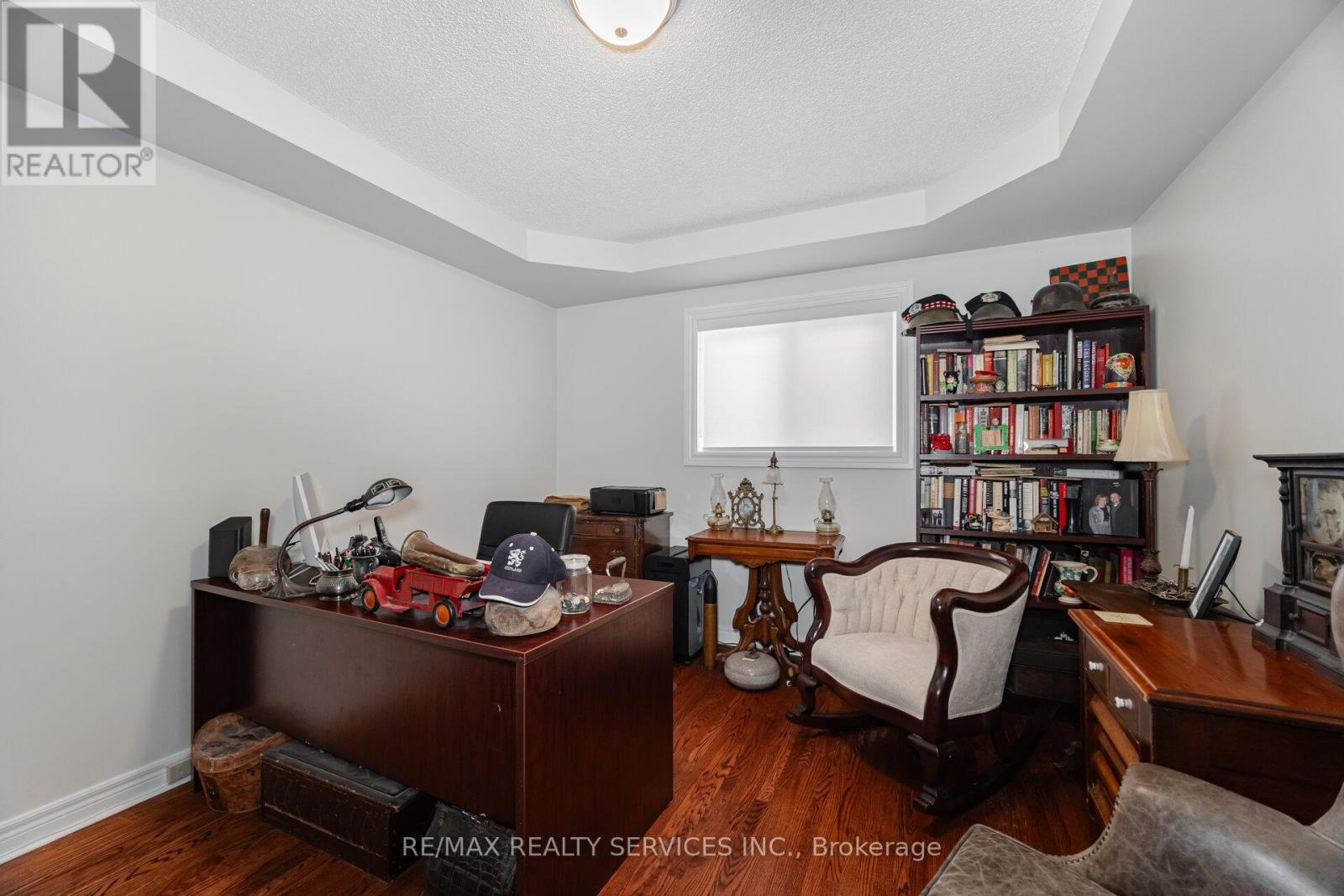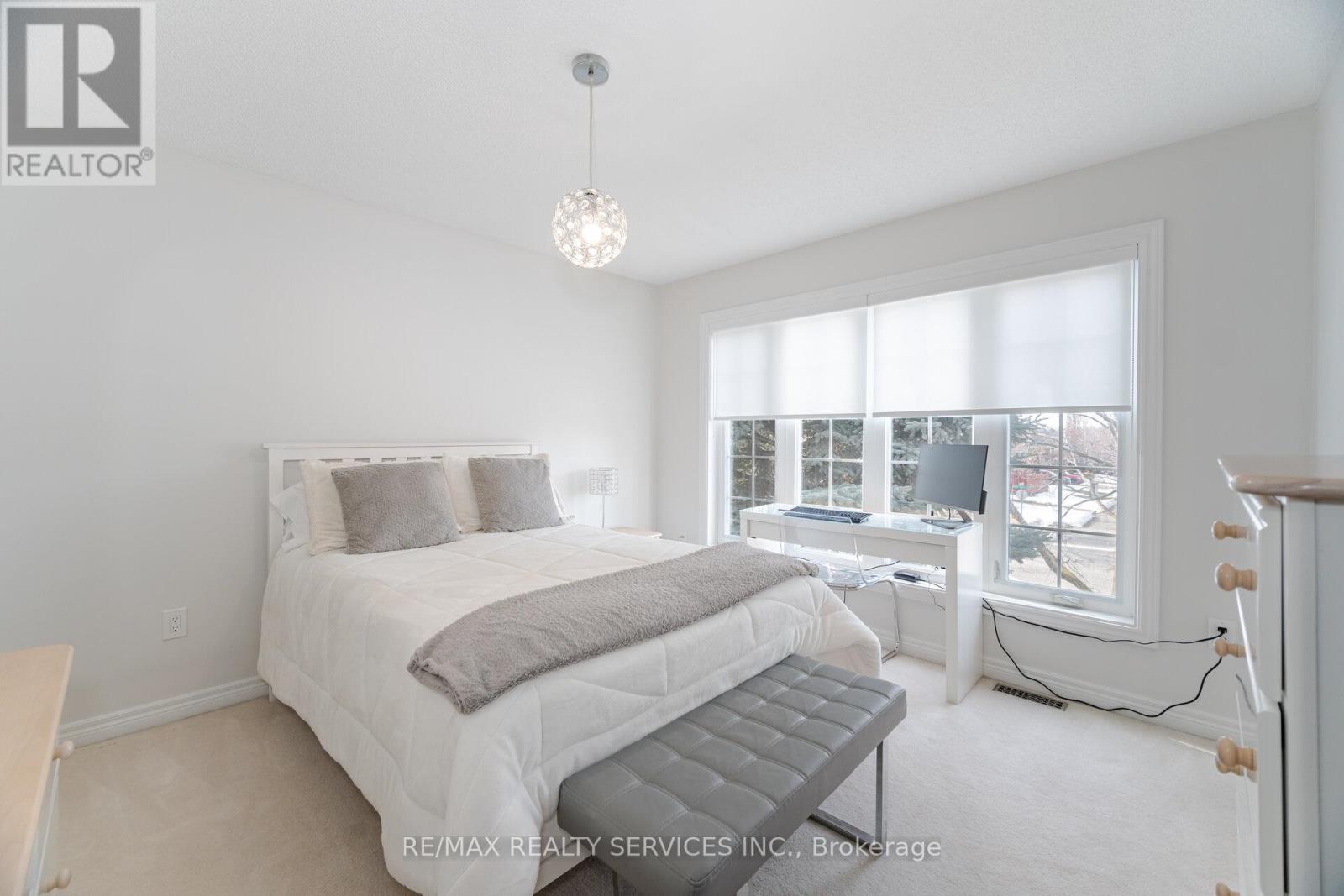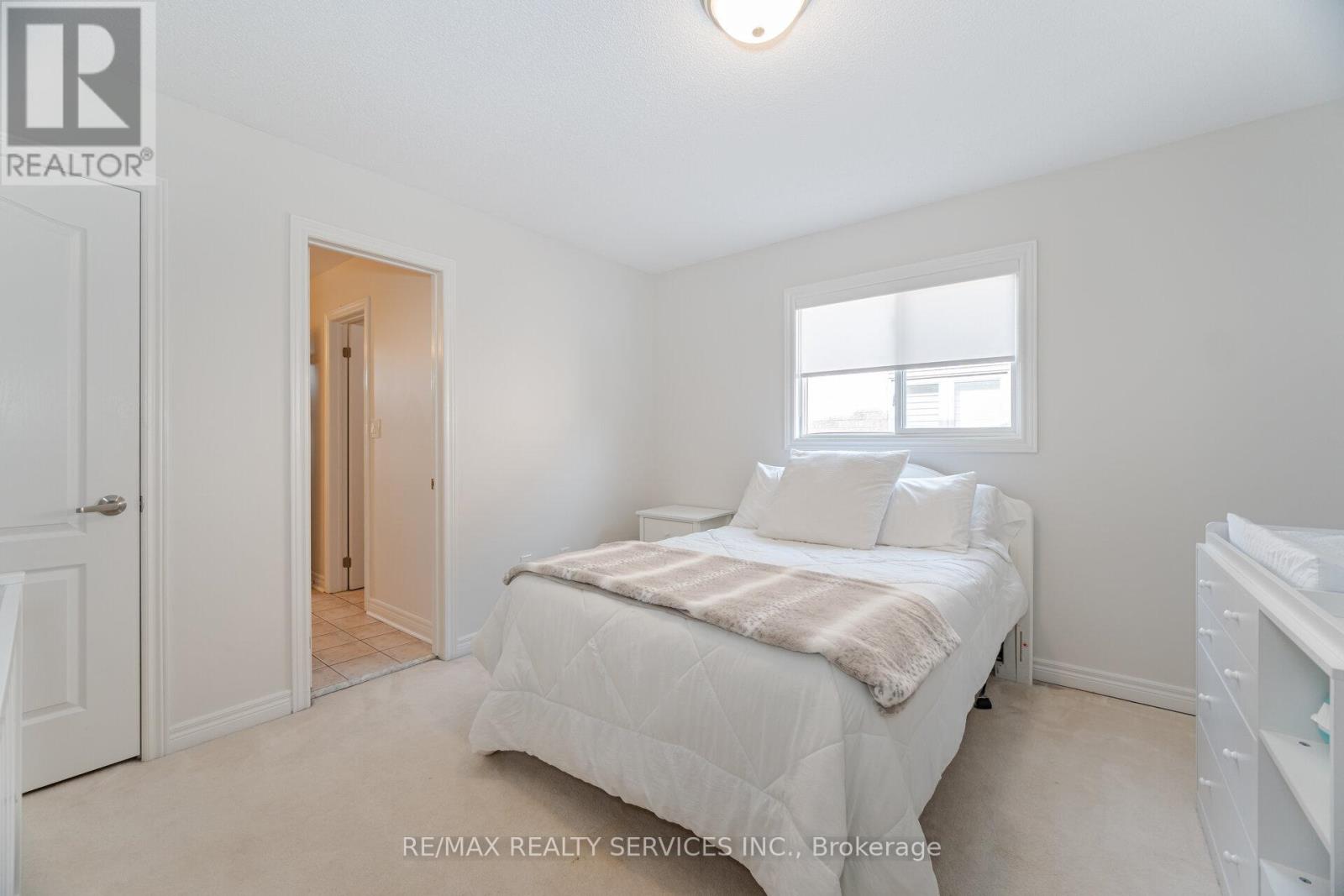130 Royal Valley Drive Caledon, Ontario L7C 1A6
$1,599,900
Don't Miss This One!! This Stunning Home Is Located In The Prestigious "Valleywood" Community. An Executive Detach Home Offering 3324Sqft (per MPAC). Approximately $300k In Upgrades/Updates. Fantastic "Open Concept" Main Floor W/Gleaming Hardwood Floors & Oversized Tiles. A Gorgeous Custom Kitchen W/Quartz Counters, KitchenAid SS Appliances, Centre Island W/Breakfast Bar, Pot Elf's & Under Cabinet Elf's, Ceram B-Splsh, Pantry + Overlooks The Large Family Size Breakfast Area. Huge Family Room W/Cathedral Ceiling & Gas Fireplace. Combo Living Rm & Entertainers Size Dining Rm. Convenient Main Floor Den/Office W/Coffered Ceiling. Main Flr Laundry W/Garage Access. Inviting Front Entrance W/Big Foyer. Bright 2Pc Powder Rm. Dual Staircases To Unfinished Basement. Spiral Oak Staircase To 2nd Level. 4 Generous Size Bedrooms. Spacious Primary W/Sitting Area, Walk In Closet, 5pc Ensuite W/Glass Sep Shwr, Soaker Tub & His/Hers Sink. 2Bdrm W/WICC. Large 3rd Bdrm & 4th Bdrm W/Semi Ensuite To Main 5Pc Bath. Lovely Landscaped Lot W/Pattern Concrete Front Walk & Patio. Private Rear Fenced Yard W/Corner Shed. (Reno's Etc. - Ensuite/CAC '24, Roof/Fence "23, Main Flr Renos '21, Front Drs & Driveway '21, Appliances "21, Garage Drs '16, High Eff Furn '15, Most Windows '13). Walking Distance To Library & Park. Quick Access To Hwy 410 For Easy Commuting!! Shows 10++ (id:61852)
Property Details
| MLS® Number | W12074399 |
| Property Type | Single Family |
| Neigbourhood | Valleywood |
| Community Name | Rural Caledon |
| AmenitiesNearBy | Park |
| CommunityFeatures | Community Centre |
| ParkingSpaceTotal | 5 |
Building
| BathroomTotal | 3 |
| BedroomsAboveGround | 4 |
| BedroomsTotal | 4 |
| Amenities | Fireplace(s) |
| Appliances | Garage Door Opener Remote(s), Dishwasher, Dryer, Garage Door Opener, Microwave, Hood Fan, Stove, Washer, Refrigerator |
| BasementType | Full |
| ConstructionStyleAttachment | Detached |
| CoolingType | Central Air Conditioning |
| ExteriorFinish | Brick |
| FireplacePresent | Yes |
| FireplaceTotal | 1 |
| FlooringType | Carpeted, Porcelain Tile, Hardwood |
| FoundationType | Poured Concrete |
| HalfBathTotal | 1 |
| HeatingFuel | Natural Gas |
| HeatingType | Forced Air |
| StoriesTotal | 2 |
| SizeInterior | 3000 - 3500 Sqft |
| Type | House |
| UtilityWater | Municipal Water |
Parking
| Attached Garage | |
| Garage |
Land
| Acreage | No |
| LandAmenities | Park |
| LandscapeFeatures | Landscaped |
| Sewer | Sanitary Sewer |
| SizeDepth | 109 Ft ,10 In |
| SizeFrontage | 50 Ft ,8 In |
| SizeIrregular | 50.7 X 109.9 Ft |
| SizeTotalText | 50.7 X 109.9 Ft |
Rooms
| Level | Type | Length | Width | Dimensions |
|---|---|---|---|---|
| Second Level | Bedroom 3 | 5.3 m | 3.75 m | 5.3 m x 3.75 m |
| Second Level | Bedroom 4 | 4.06 m | 3.48 m | 4.06 m x 3.48 m |
| Second Level | Primary Bedroom | 5.11 m | 4.53 m | 5.11 m x 4.53 m |
| Second Level | Sitting Room | 4.06 m | 2.94 m | 4.06 m x 2.94 m |
| Second Level | Bedroom 2 | 3.7 m | 3.64 m | 3.7 m x 3.64 m |
| Ground Level | Laundry Room | 2.45 m | 1.72 m | 2.45 m x 1.72 m |
| Ground Level | Foyer | 1.86 m | 1.58 m | 1.86 m x 1.58 m |
| Ground Level | Kitchen | 5.1 m | 4.39 m | 5.1 m x 4.39 m |
| Ground Level | Eating Area | 4.08 m | 3.27 m | 4.08 m x 3.27 m |
| Ground Level | Family Room | 5.26 m | 4.45 m | 5.26 m x 4.45 m |
| Ground Level | Living Room | 4.8 m | 3.51 m | 4.8 m x 3.51 m |
| Ground Level | Dining Room | 4 m | 3.86 m | 4 m x 3.86 m |
| Ground Level | Den | 3.95 m | 3.36 m | 3.95 m x 3.36 m |
https://www.realtor.ca/real-estate/28148727/130-royal-valley-drive-caledon-rural-caledon
Interested?
Contact us for more information
Doug Harron
Broker



















































