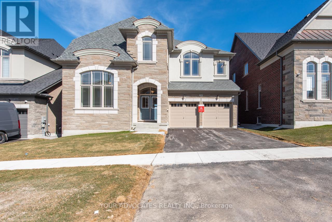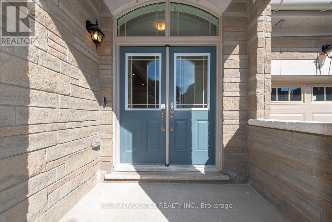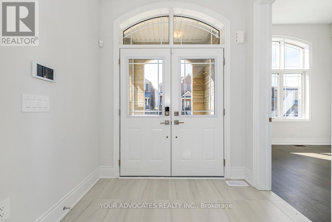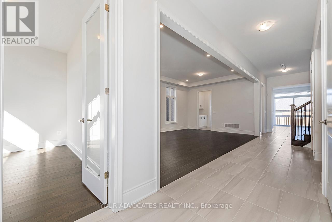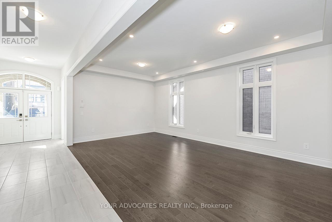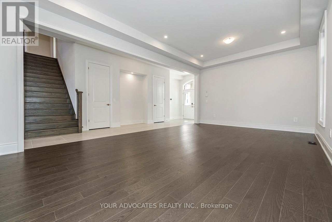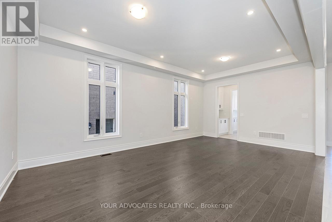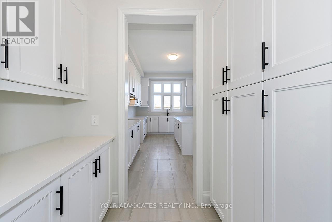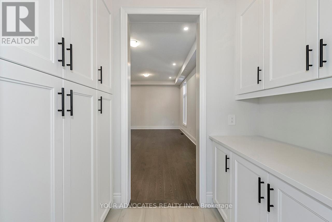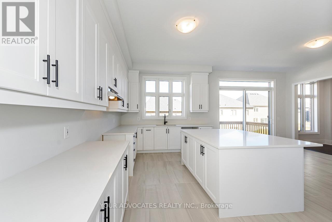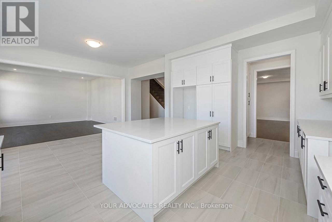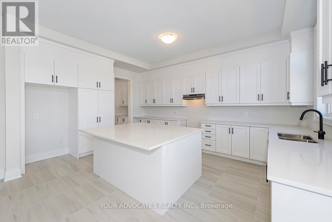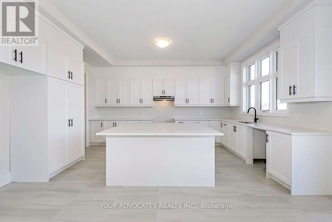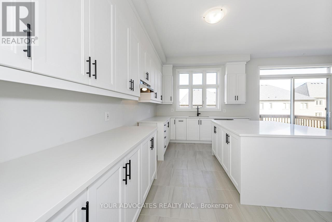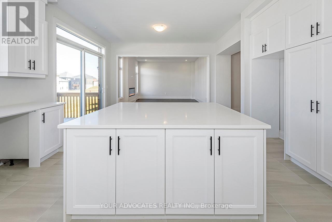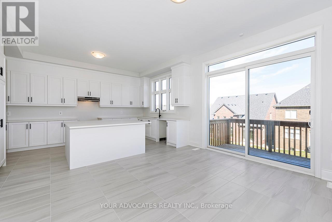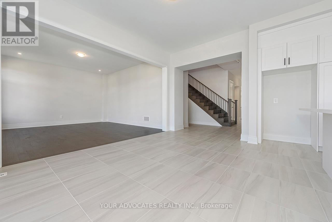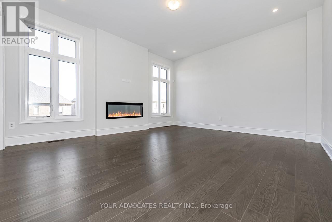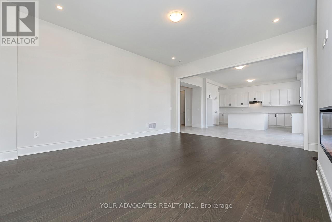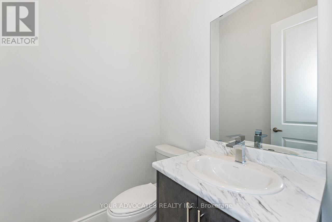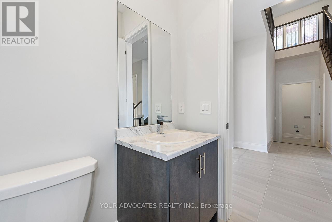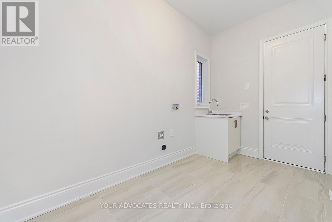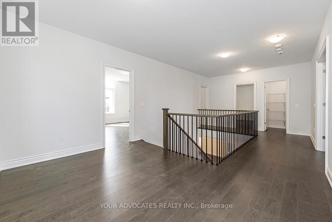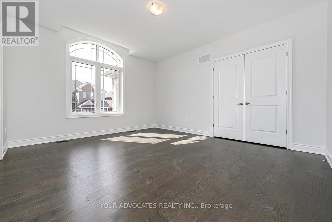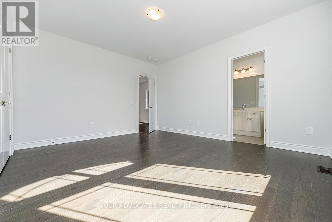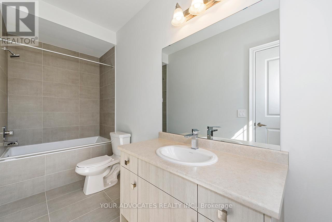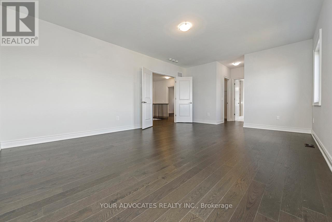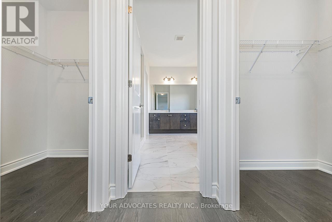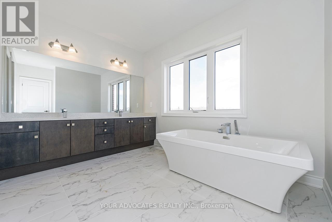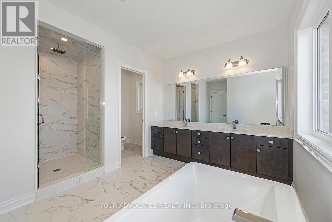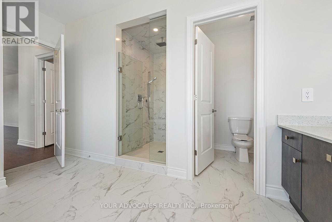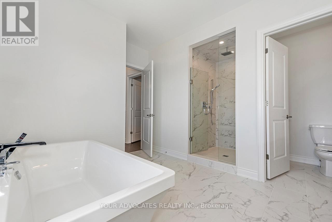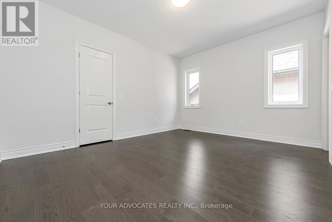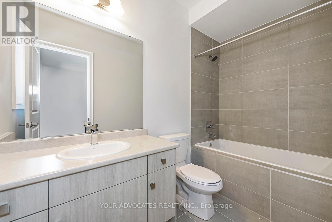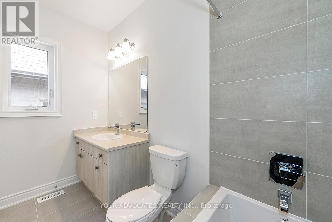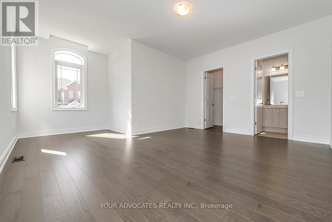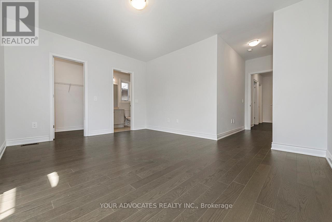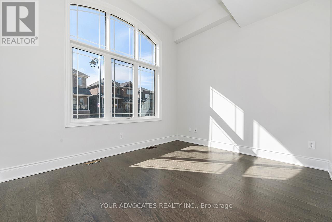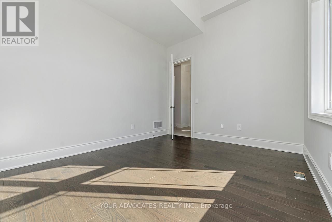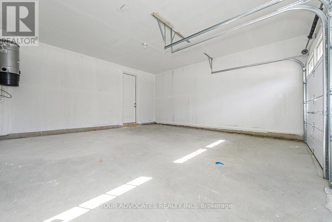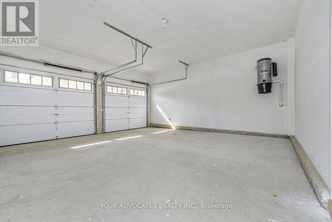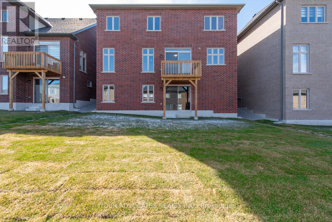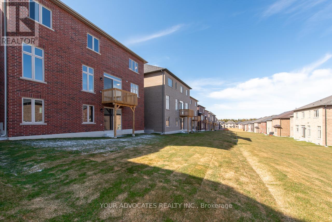130 Rowe Street Bradford West Gwillimbury, Ontario L3Z 4M9
$1,499,990
Brand new and never lived in, this stunning detached home in family-friendly Bond Head is the perfect place to grow and thrive. Sitting on a premium walk-out lot, it offers the ideal backyard for kids to play and future entertaining. Inside, you'll find 4 spacious bedrooms each with their own private ensuite! The thoughtfully designed layout features 10' ceilings on the main floor, 9' ceilings on the second level and basement, smooth ceilings, and hardwood flooring throughout. A main floor library makes the perfect home office or study space, and the upgraded kitchen is ready for family meals and special moments. Central vacuum included. A rare opportunity to own a brand new family home in a growing, welcoming community. (id:61852)
Property Details
| MLS® Number | N12235000 |
| Property Type | Single Family |
| Community Name | Bond Head |
| ParkingSpaceTotal | 4 |
Building
| BathroomTotal | 5 |
| BedroomsAboveGround | 4 |
| BedroomsTotal | 4 |
| Age | New Building |
| Amenities | Fireplace(s) |
| BasementDevelopment | Unfinished |
| BasementFeatures | Walk Out |
| BasementType | N/a (unfinished), N/a |
| ConstructionStyleAttachment | Detached |
| CoolingType | None |
| ExteriorFinish | Brick, Stone |
| FireplacePresent | Yes |
| FireplaceTotal | 1 |
| FoundationType | Poured Concrete |
| HalfBathTotal | 1 |
| HeatingFuel | Natural Gas |
| HeatingType | Forced Air |
| StoriesTotal | 2 |
| SizeInterior | 3500 - 5000 Sqft |
| Type | House |
| UtilityWater | Municipal Water |
Parking
| Garage |
Land
| Acreage | No |
| Sewer | Sanitary Sewer |
| SizeDepth | 111 Ft |
| SizeFrontage | 49 Ft |
| SizeIrregular | 49 X 111 Ft |
| SizeTotalText | 49 X 111 Ft |
Rooms
| Level | Type | Length | Width | Dimensions |
|---|---|---|---|---|
| Second Level | Primary Bedroom | 4.42 m | 6.71 m | 4.42 m x 6.71 m |
| Second Level | Bedroom 2 | 4.63 m | 4.02 m | 4.63 m x 4.02 m |
| Second Level | Bedroom 3 | 3.78 m | 4.82 m | 3.78 m x 4.82 m |
| Second Level | Bedroom 4 | 3.66 m | 4.51 m | 3.66 m x 4.51 m |
| Ground Level | Library | 3.35 m | 3.96 m | 3.35 m x 3.96 m |
| Ground Level | Dining Room | 6.71 m | 3.96 m | 6.71 m x 3.96 m |
| Ground Level | Living Room | 6.71 m | 3.96 m | 6.71 m x 3.96 m |
| Ground Level | Kitchen | 5.18 m | 3.05 m | 5.18 m x 3.05 m |
| Ground Level | Eating Area | 4.57 m | 3.51 m | 4.57 m x 3.51 m |
Interested?
Contact us for more information
Christina Natasha Lucchesi
Salesperson
71 Silton Road Unit 8
Vaughan, Ontario L4L 7Z8
