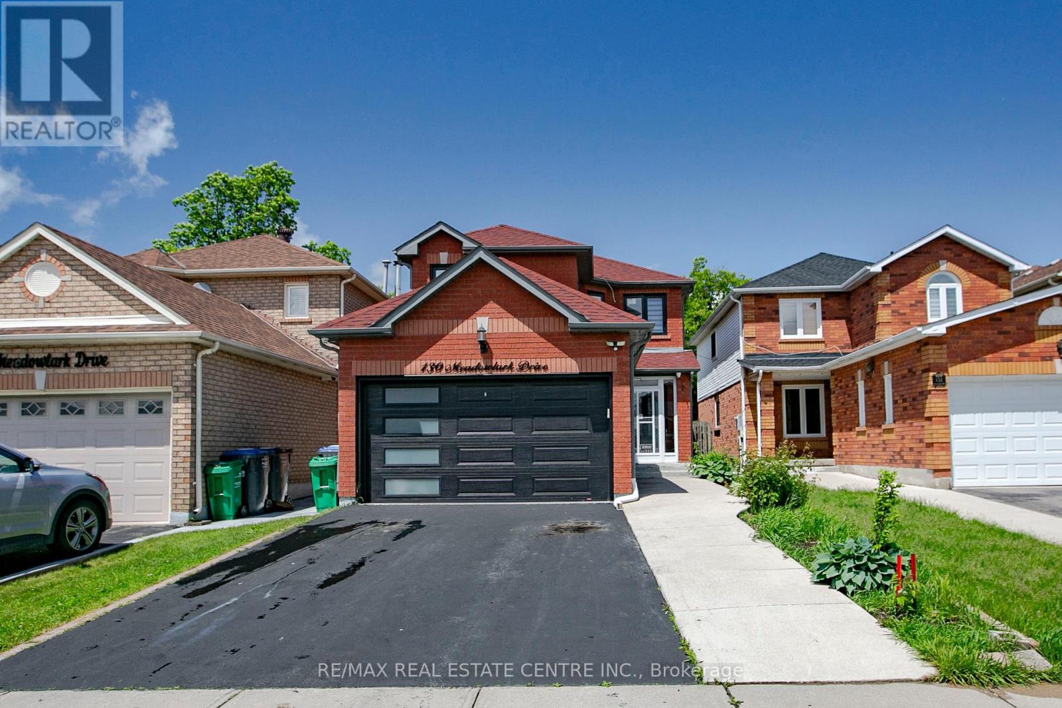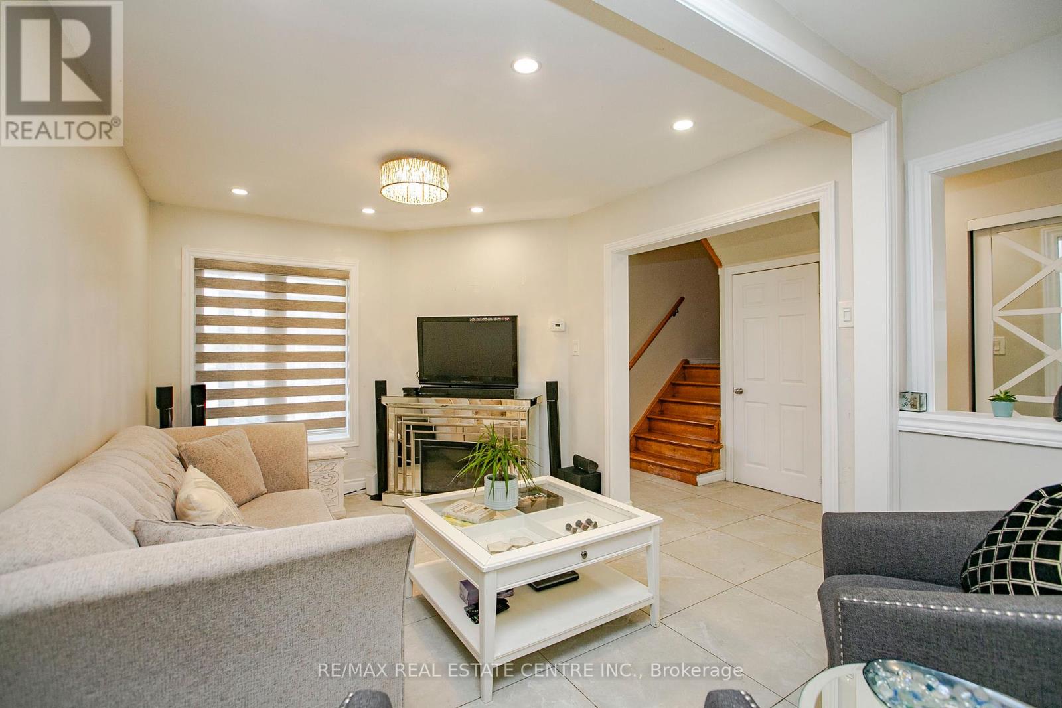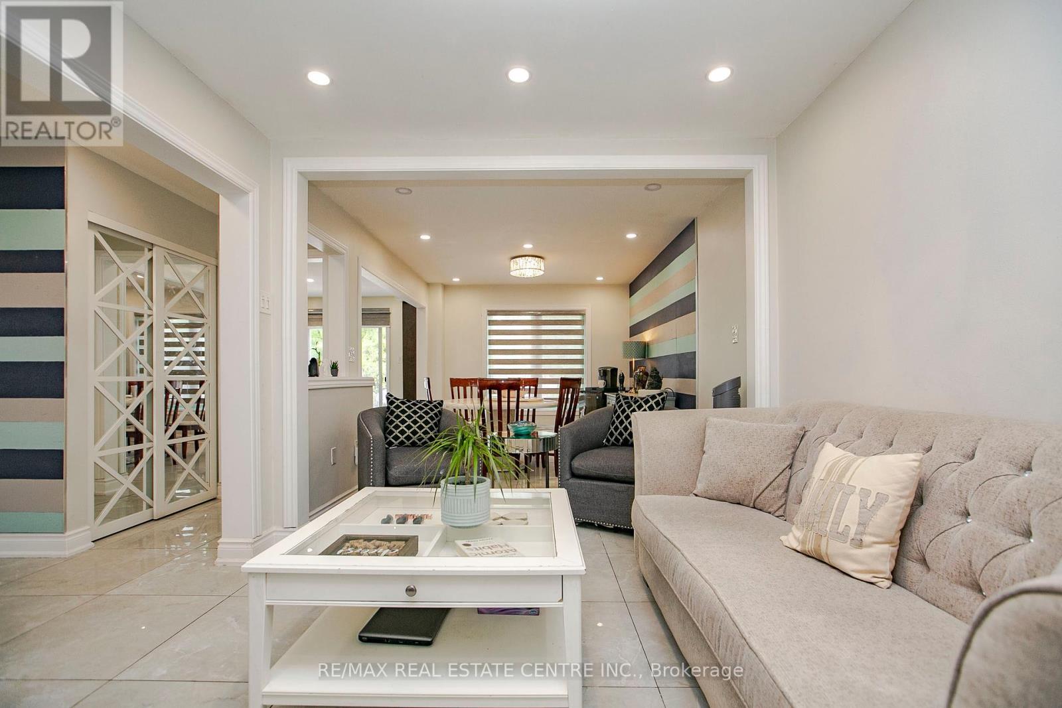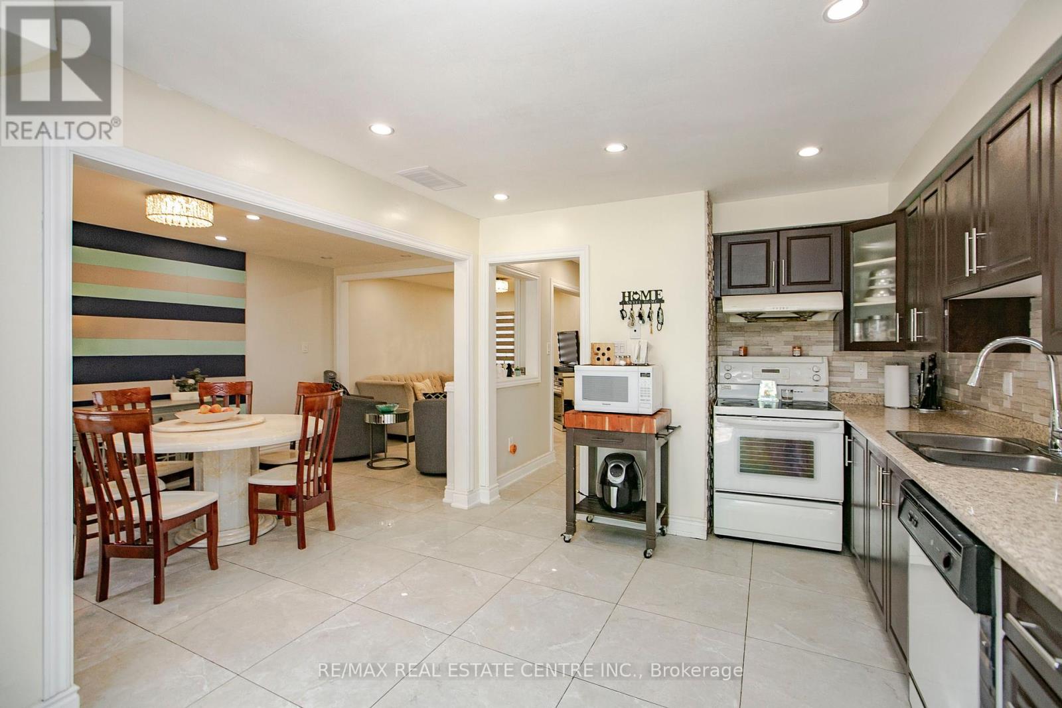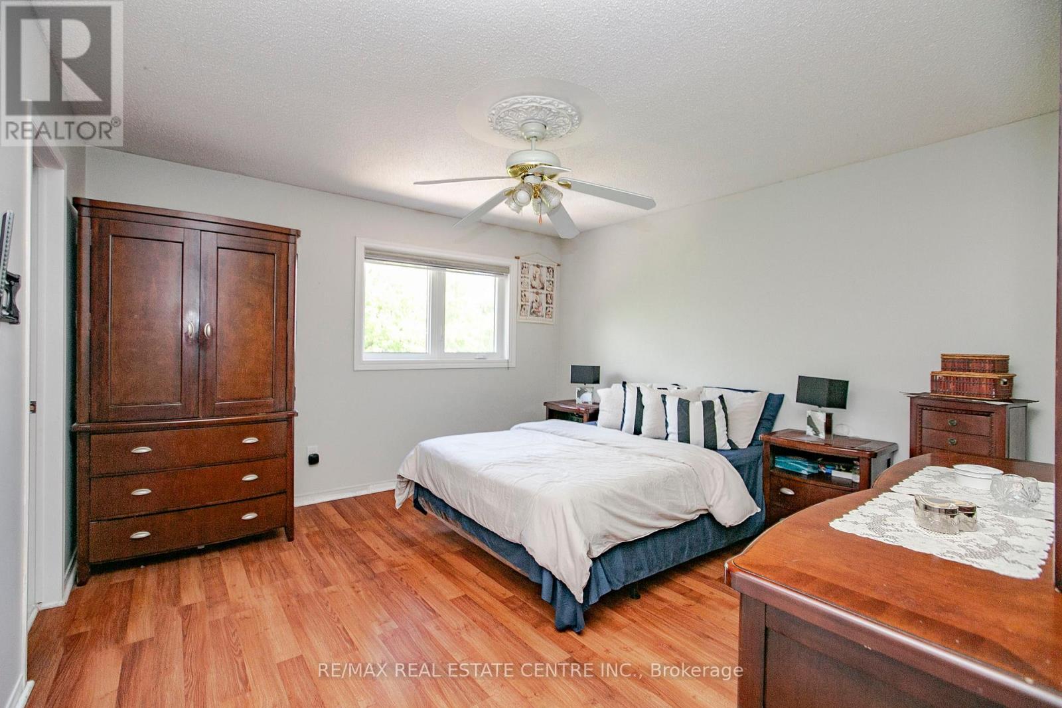130 Meadowlark Drive Brampton, Ontario L6Y 4V6
$899,900
Steal Deal! Steal Deal ! For First Time Home Buyer/Investors !This Beautiful all brick Detached Home Comes with 3+2 Bedrooms and 4 washrooms on a Premium Ravine lot. Tastefully Renovated , No Carpet in the House .Separate Living and Family Room . Two bedrooms finished Basement with Separate Entrance. 6 Car Parking. 2 Kitchens, W/counter tops Backsplash with separate breakfast area. Master Bedroom W/His & Her Mirror Closets. Close to School, Park, public amenities and all Family needs. Just few steps to Bus Stop, Plaza, Schools, Parks ,all major highways and you name anything. Great court Location. On the Border of Mississauga/Brampton. (id:61852)
Open House
This property has open houses!
1:00 pm
Ends at:5:00 pm
Property Details
| MLS® Number | W12150521 |
| Property Type | Single Family |
| Community Name | Fletcher's Creek South |
| AmenitiesNearBy | Park, Public Transit, Schools |
| Features | Ravine |
| ParkingSpaceTotal | 6 |
Building
| BathroomTotal | 4 |
| BedroomsAboveGround | 3 |
| BedroomsBelowGround | 2 |
| BedroomsTotal | 5 |
| Amenities | Fireplace(s) |
| BasementDevelopment | Finished |
| BasementFeatures | Separate Entrance |
| BasementType | N/a (finished) |
| ConstructionStyleAttachment | Detached |
| CoolingType | Central Air Conditioning |
| ExteriorFinish | Brick |
| FireplacePresent | Yes |
| FlooringType | Tile, Ceramic |
| FoundationType | Unknown |
| HalfBathTotal | 1 |
| HeatingFuel | Natural Gas |
| HeatingType | Forced Air |
| StoriesTotal | 2 |
| SizeInterior | 1500 - 2000 Sqft |
| Type | House |
| UtilityWater | Municipal Water |
Parking
| Attached Garage | |
| Garage |
Land
| Acreage | No |
| LandAmenities | Park, Public Transit, Schools |
| Sewer | Sanitary Sewer |
| SizeDepth | 131 Ft ,2 In |
| SizeFrontage | 29 Ft ,6 In |
| SizeIrregular | 29.5 X 131.2 Ft |
| SizeTotalText | 29.5 X 131.2 Ft |
| ZoningDescription | Residential |
Rooms
| Level | Type | Length | Width | Dimensions |
|---|---|---|---|---|
| Second Level | Primary Bedroom | 4.08 m | 3.96 m | 4.08 m x 3.96 m |
| Second Level | Bedroom 2 | 3.35 m | 2.98 m | 3.35 m x 2.98 m |
| Second Level | Bedroom 3 | 3.53 m | 2.98 m | 3.53 m x 2.98 m |
| Ground Level | Living Room | 3.53 m | 3.47 m | 3.53 m x 3.47 m |
| Ground Level | Dining Room | 3.59 m | 3 m | 3.59 m x 3 m |
| Ground Level | Kitchen | 3.3 m | 2.5 m | 3.3 m x 2.5 m |
| Ground Level | Eating Area | 3.3 m | 2.33 m | 3.3 m x 2.33 m |
Interested?
Contact us for more information
Manmohan Khroud
Broker
2 County Court Blvd. Ste 150
Brampton, Ontario L6W 3W8
Paramjit Soor
Broker
2 County Court Blvd. Ste 150
Brampton, Ontario L6W 3W8

