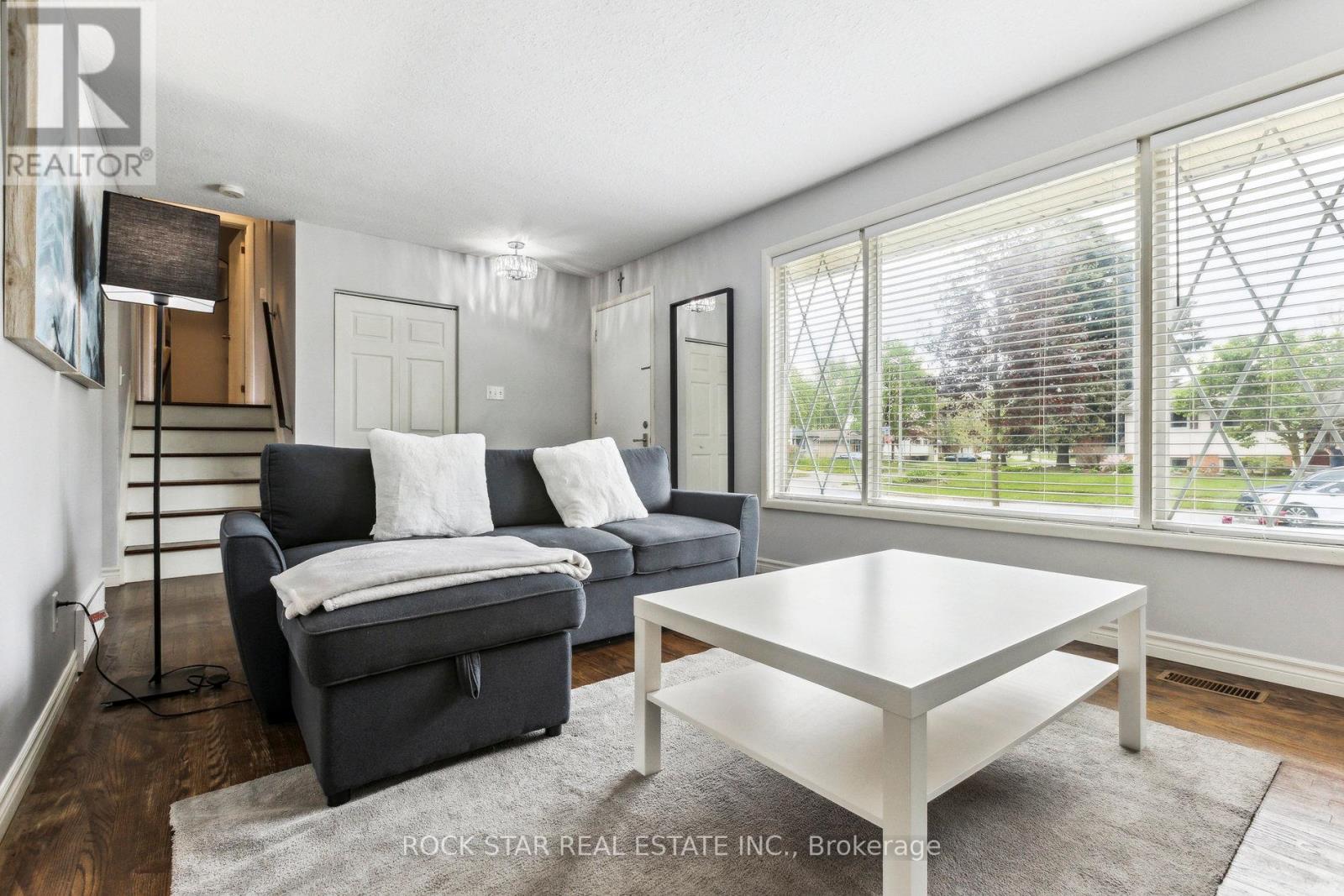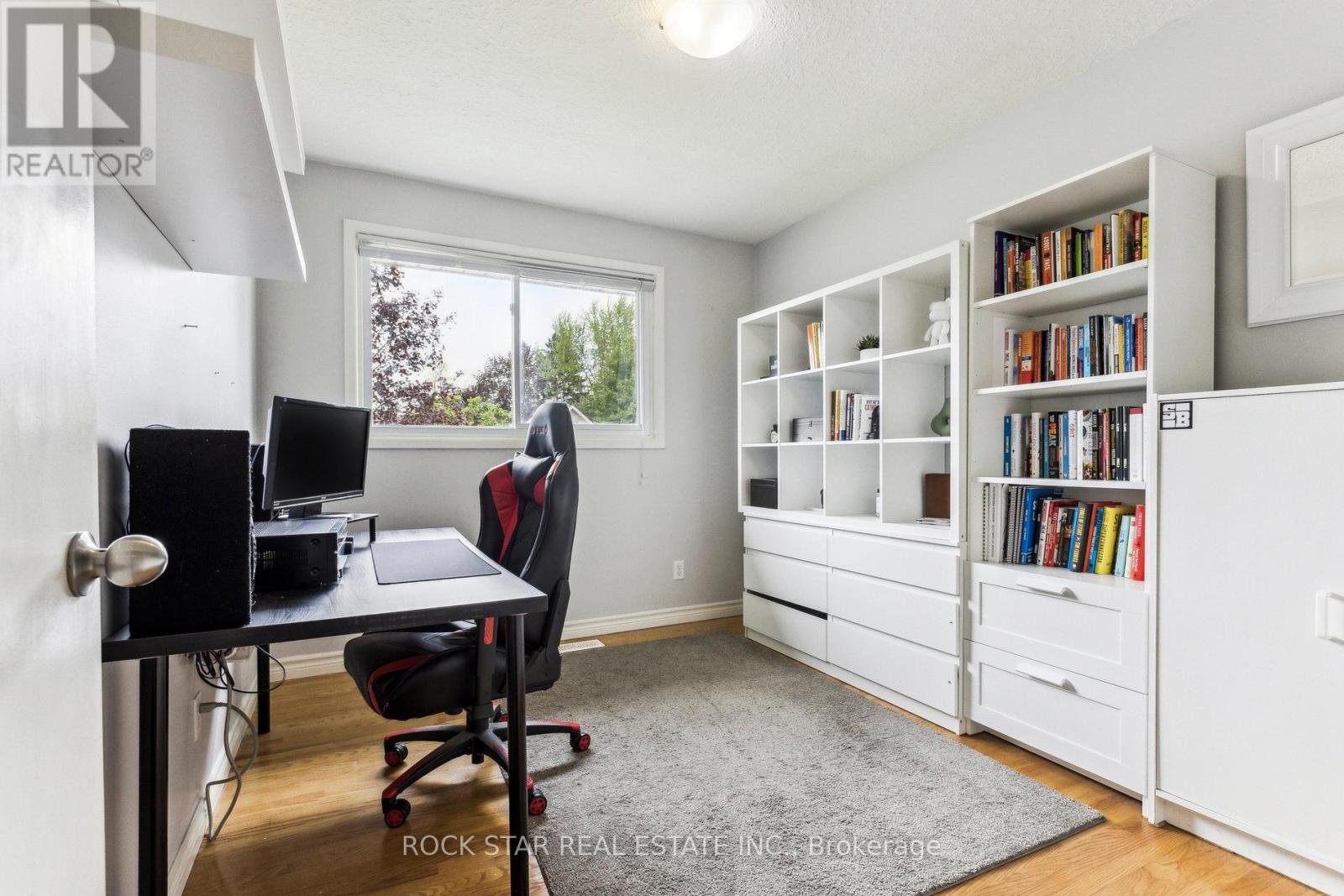130 Hudson Crescent Kitchener, Ontario N2B 2V9
$699,900
Nestled in the sought-after Stanley Park neighbourhood, this inviting 3-bedroom, 2-bathroom sidesplit offers a perfect blend of comfort and convenience. The main floor features a spacious living room with abundant natural light, seamlessly flowing into a modern kitchen and dining area - ideal for family gatherings. Upstairs, you'll find three generously sized bedrooms and a well-appointed 4-piece bathroom. The finished basement provides additional living space, perfect for a recreation room or home office, along with a convenient 3-piece bathroom. Located just minutes from schools, parks, public transit, and shopping, this home is perfect for families seeking a vibrant community. Don't miss the opportunity to make this delightful property your new home! (id:61852)
Property Details
| MLS® Number | X12152041 |
| Property Type | Single Family |
| Neigbourhood | Heritage Park |
| AmenitiesNearBy | Schools, Park, Public Transit |
| EquipmentType | Water Heater |
| ParkingSpaceTotal | 2 |
| RentalEquipmentType | Water Heater |
Building
| BathroomTotal | 2 |
| BedroomsAboveGround | 3 |
| BedroomsTotal | 3 |
| Age | 51 To 99 Years |
| Appliances | Water Softener, Dishwasher, Dryer, Stove, Washer, Refrigerator |
| BasementDevelopment | Finished |
| BasementType | Full (finished) |
| ConstructionStyleAttachment | Detached |
| ConstructionStyleSplitLevel | Sidesplit |
| CoolingType | Central Air Conditioning |
| ExteriorFinish | Brick, Vinyl Siding |
| FoundationType | Poured Concrete |
| HeatingFuel | Natural Gas |
| HeatingType | Forced Air |
| SizeInterior | 700 - 1100 Sqft |
| Type | House |
| UtilityWater | Municipal Water |
Parking
| No Garage |
Land
| Acreage | No |
| LandAmenities | Schools, Park, Public Transit |
| Sewer | Sanitary Sewer |
| SizeFrontage | 60 Ft |
| SizeIrregular | 60 Ft |
| SizeTotalText | 60 Ft |
Rooms
| Level | Type | Length | Width | Dimensions |
|---|---|---|---|---|
| Main Level | Kitchen | 2.74 m | 3.91 m | 2.74 m x 3.91 m |
| Main Level | Living Room | 5.84 m | 3.33 m | 5.84 m x 3.33 m |
| Main Level | Dining Room | 2.74 m | 2.03 m | 2.74 m x 2.03 m |
| Sub-basement | Recreational, Games Room | 5.38 m | 2.74 m | 5.38 m x 2.74 m |
| Sub-basement | Bathroom | Measurements not available | ||
| Upper Level | Bedroom | 4.52 m | 2.92 m | 4.52 m x 2.92 m |
| Upper Level | Bedroom 2 | 3.28 m | 2.74 m | 3.28 m x 2.74 m |
| Upper Level | Bedroom 3 | 3.2 m | 2.92 m | 3.2 m x 2.92 m |
| Upper Level | Bathroom | Measurements not available |
https://www.realtor.ca/real-estate/28320518/130-hudson-crescent-kitchener
Interested?
Contact us for more information
Lisa Maria Podda
Salesperson
418 Iroquois Shore Rd #103a
Oakville, Ontario L6H 0X7



























