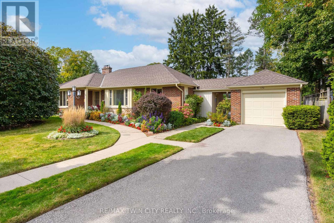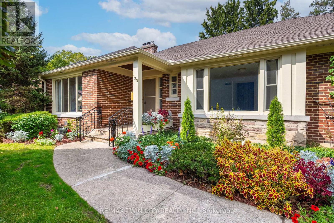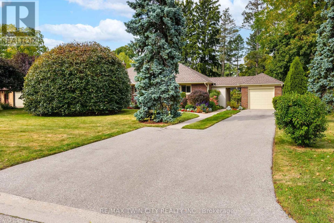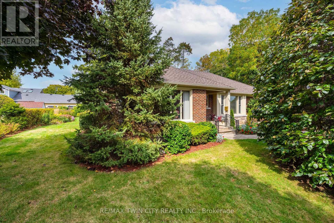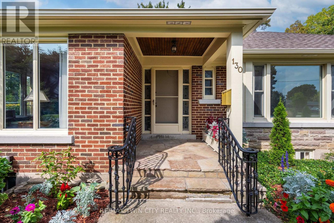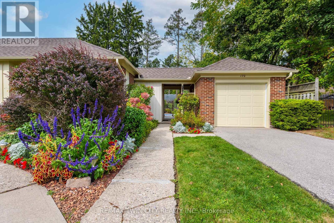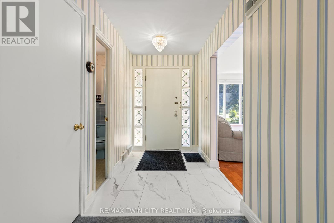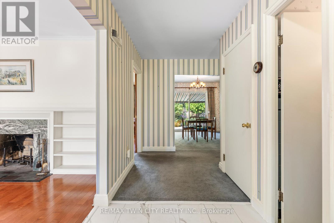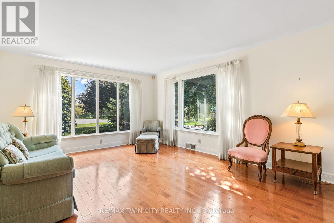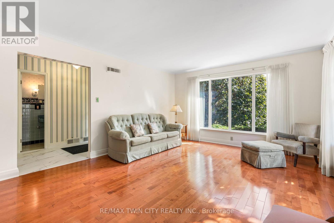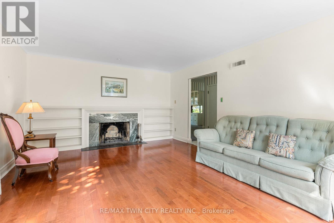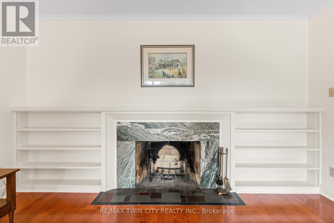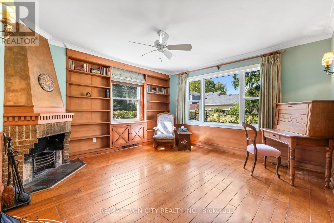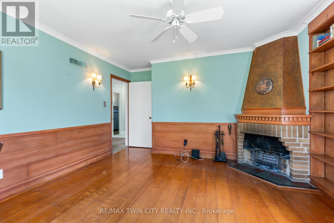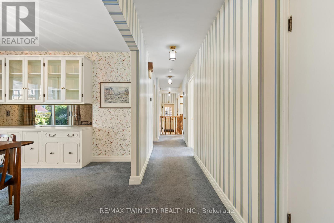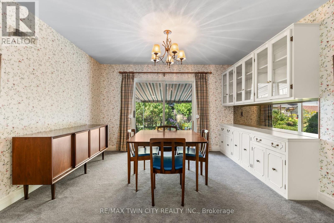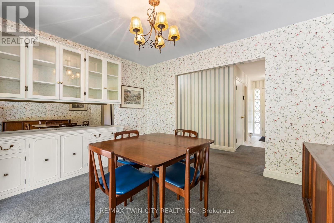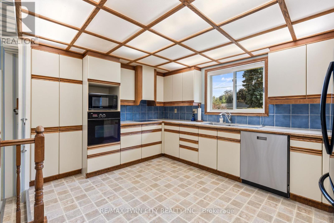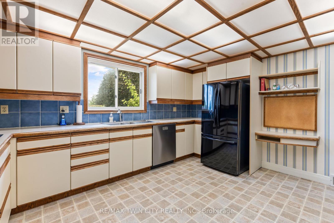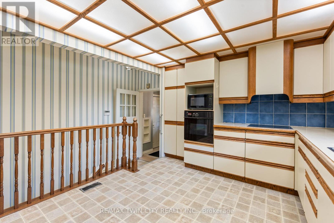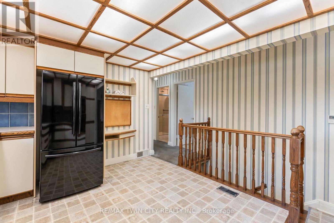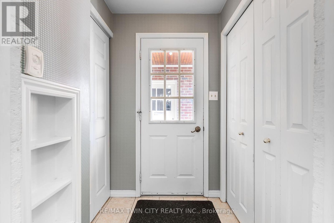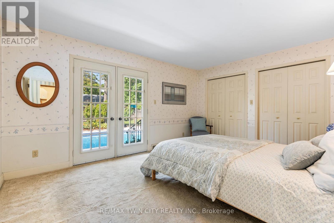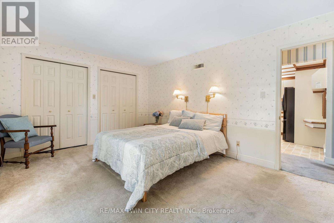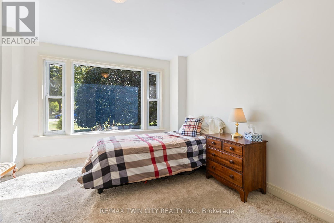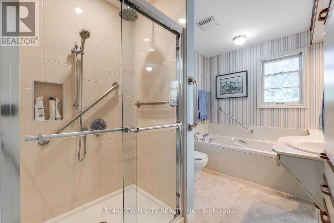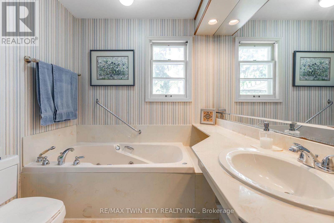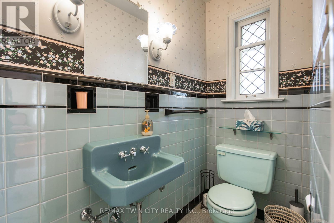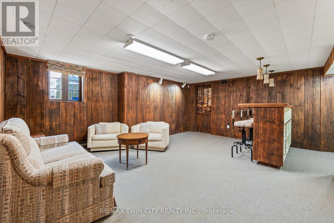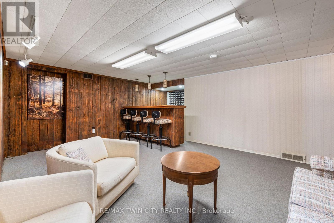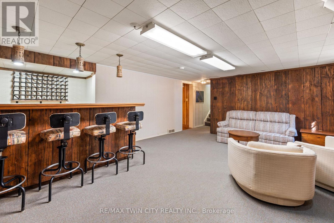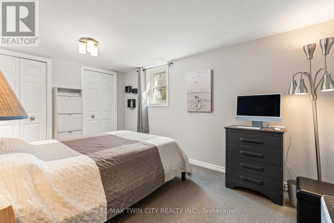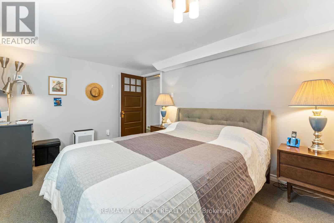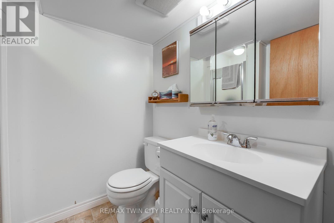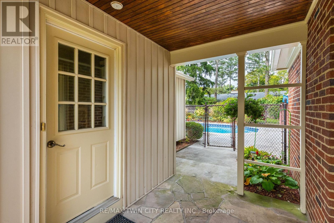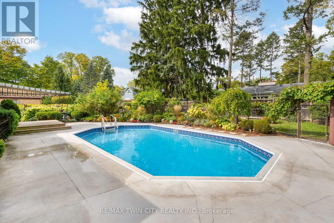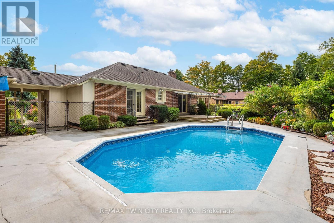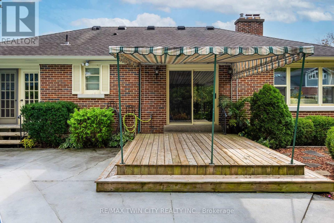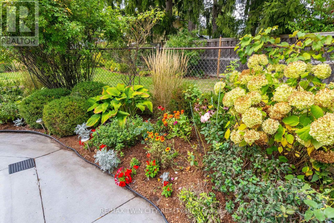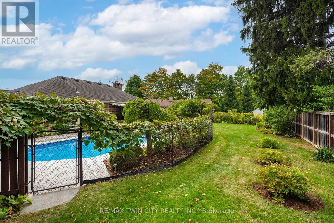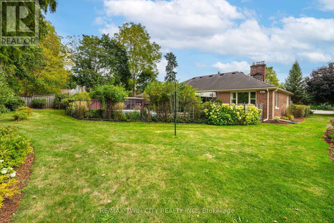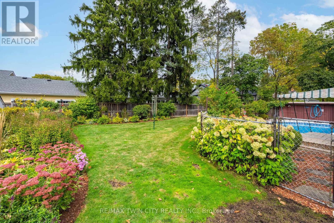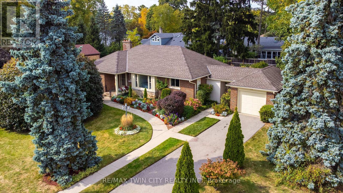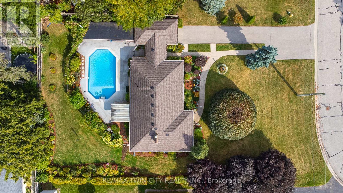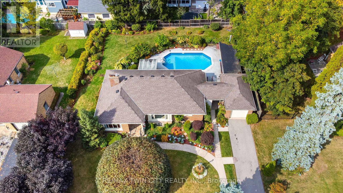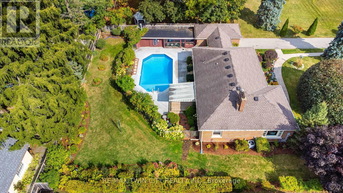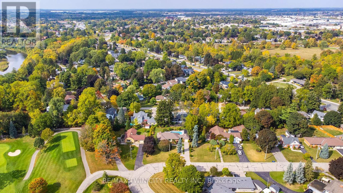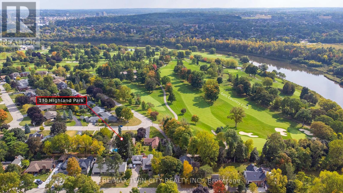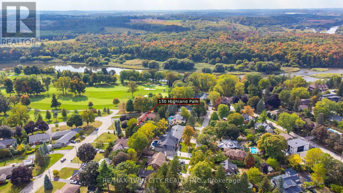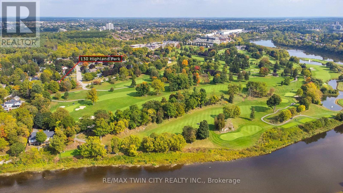130 Highland Park Cambridge, Ontario N3H 3H4
$999,000
Have you always dreamed of owning a home with golf course views? Welcome to 130 Highland Park, situated in one of the most sought-after neighbourhoods with clear views of The Galt Country Club. This home sits on a beautifully landscaped, large 100 x 150 ft lot and offers over 3,000 sq. ft. of usable space across both floors. On the main level, you will find a living room with stunning hardwood floors, a fireplace, built-in cabinets, and large windows that fill the room with natural light. A 2-piece washroom, family room with another fireplace and built-in shelves, and a dining room with sliders to the private backyard. The backyard features an inground pool, a screened-in seating area, a change room, and a room housing the pool mechanicals. The meticulously landscaped grounds make this a perfect outdoor space for entertaining or simply enjoying your own backyard oasis. The primary bedroom has a pocket door to the bathroom and double doors opening to the backyard. There is a second bedroom, an eat-in kitchen with access to the basement, and a door leading outside to the garage. The basement offers amazing space, including a third bedroom, a 3-piece washroom, a large rec room with bar area and walls finished with gorgeous reclaimed barnboard! A spacious storage/utility room, a laundry room with additional storage, and a handy workspace area. Conveniently located close to all amenities, including the hospital, restaurants, shopping, The Gaslight District, schools, trails, parks, transit, highways, and, of course, just steps from the golf course! Book your private viewing today! (id:61852)
Property Details
| MLS® Number | X12438141 |
| Property Type | Single Family |
| AmenitiesNearBy | Golf Nearby, Place Of Worship, Public Transit, Hospital |
| EquipmentType | Water Heater |
| Features | Sump Pump |
| ParkingSpaceTotal | 6 |
| PoolType | Inground Pool |
| RentalEquipmentType | Water Heater |
| ViewType | View |
Building
| BathroomTotal | 3 |
| BedroomsAboveGround | 2 |
| BedroomsBelowGround | 1 |
| BedroomsTotal | 3 |
| Age | 51 To 99 Years |
| Amenities | Fireplace(s) |
| Appliances | Garage Door Opener Remote(s), Water Softener |
| ArchitecturalStyle | Bungalow |
| BasementDevelopment | Finished |
| BasementType | N/a (finished) |
| ConstructionStyleAttachment | Detached |
| CoolingType | Central Air Conditioning |
| ExteriorFinish | Brick |
| FireplacePresent | Yes |
| FireplaceTotal | 2 |
| FoundationType | Block |
| HalfBathTotal | 1 |
| HeatingFuel | Natural Gas |
| HeatingType | Forced Air |
| StoriesTotal | 1 |
| SizeInterior | 1500 - 2000 Sqft |
| Type | House |
| UtilityWater | Municipal Water |
Parking
| Attached Garage | |
| Garage |
Land
| Acreage | No |
| LandAmenities | Golf Nearby, Place Of Worship, Public Transit, Hospital |
| Sewer | Sanitary Sewer |
| SizeIrregular | 100 X 150 Acre |
| SizeTotalText | 100 X 150 Acre |
| ZoningDescription | R2 |
Rooms
| Level | Type | Length | Width | Dimensions |
|---|---|---|---|---|
| Basement | Utility Room | 5.41 m | 3.96 m | 5.41 m x 3.96 m |
| Basement | Laundry Room | 7.34 m | 1.57 m | 7.34 m x 1.57 m |
| Basement | Bedroom 3 | 4.22 m | 2.95 m | 4.22 m x 2.95 m |
| Basement | Other | 2.31 m | 1.96 m | 2.31 m x 1.96 m |
| Basement | Other | 3.17 m | 1.47 m | 3.17 m x 1.47 m |
| Basement | Other | 3.99 m | 4.01 m | 3.99 m x 4.01 m |
| Basement | Bathroom | 1.78 m | 1.6 m | 1.78 m x 1.6 m |
| Basement | Recreational, Games Room | 5.66 m | 4.62 m | 5.66 m x 4.62 m |
| Main Level | Primary Bedroom | 4.6 m | 3.51 m | 4.6 m x 3.51 m |
| Main Level | Bedroom 2 | 3.68 m | 3.56 m | 3.68 m x 3.56 m |
| Main Level | Bathroom | 2.08 m | 0.94 m | 2.08 m x 0.94 m |
| Main Level | Living Room | 5.38 m | 4.04 m | 5.38 m x 4.04 m |
| Main Level | Family Room | 4.09 m | 3.89 m | 4.09 m x 3.89 m |
| Main Level | Kitchen | 4.32 m | 4.27 m | 4.32 m x 4.27 m |
| Main Level | Dining Room | 3.76 m | 3.38 m | 3.76 m x 3.38 m |
| Main Level | Bathroom | 3.53 m | 2.13 m | 3.53 m x 2.13 m |
https://www.realtor.ca/real-estate/28937128/130-highland-park-cambridge
Interested?
Contact us for more information
Joe Pisciuneri
Broker
1400 Bishop St N Unit B
Cambridge, Ontario N1R 6W8
Joe Romeo
Broker
1400 Bishop St N Unit B
Cambridge, Ontario N1R 6W8
