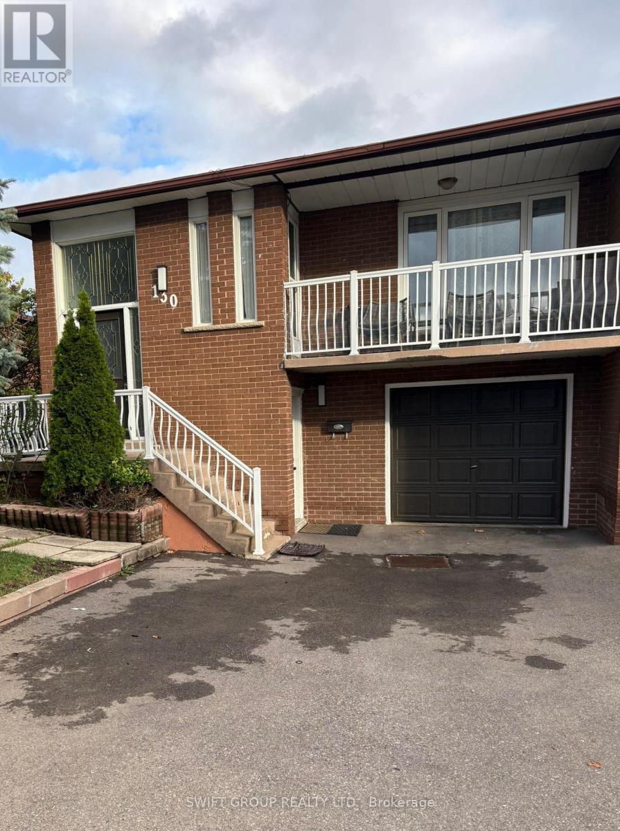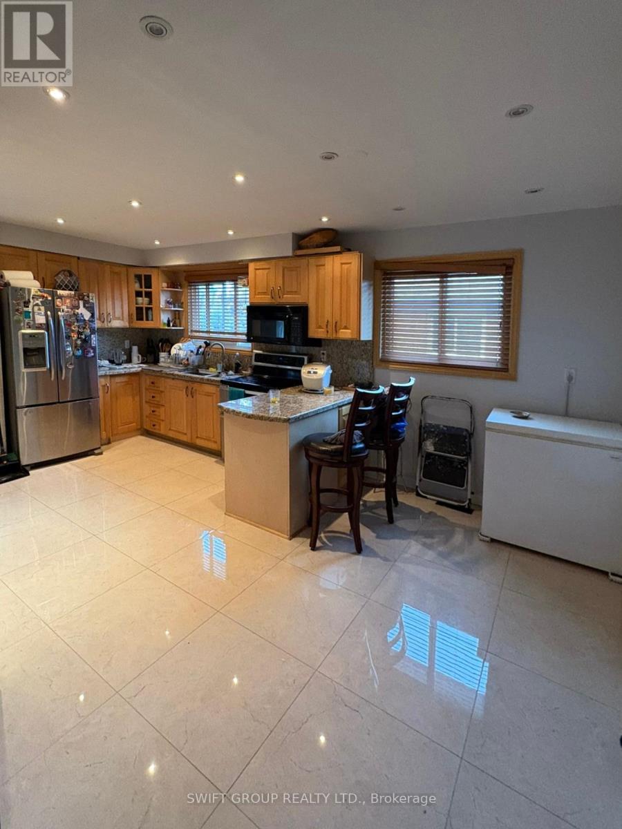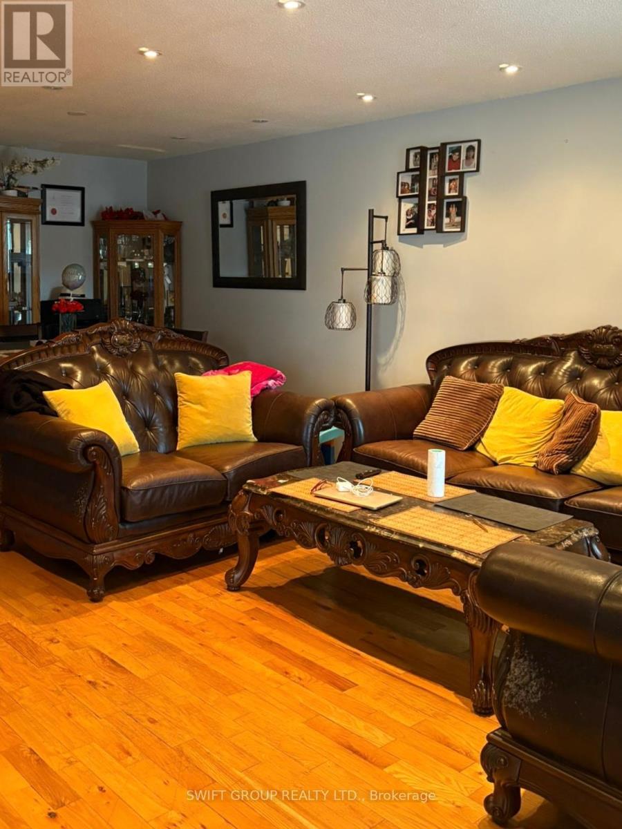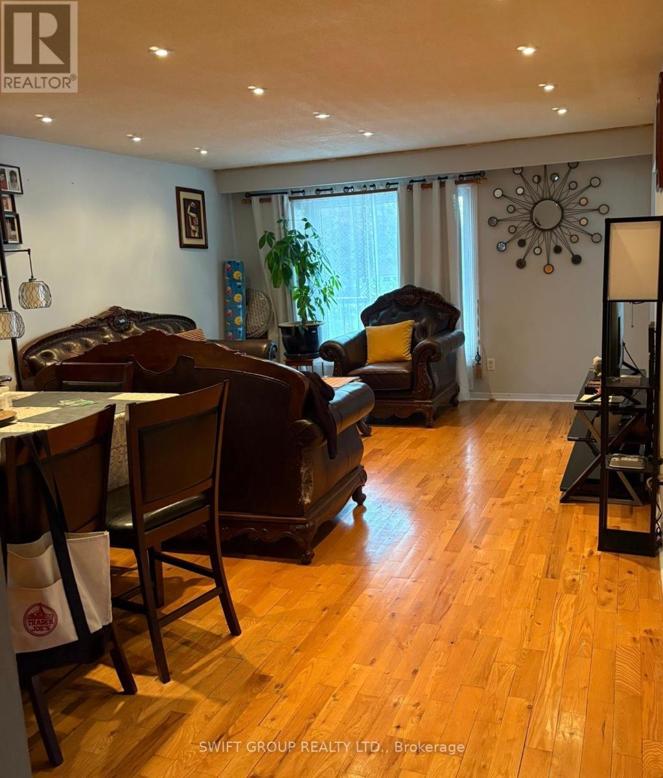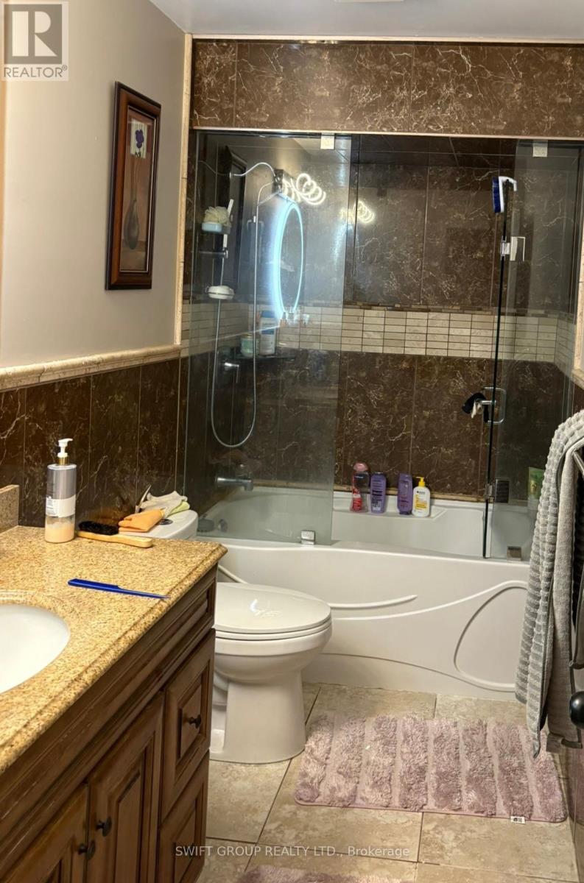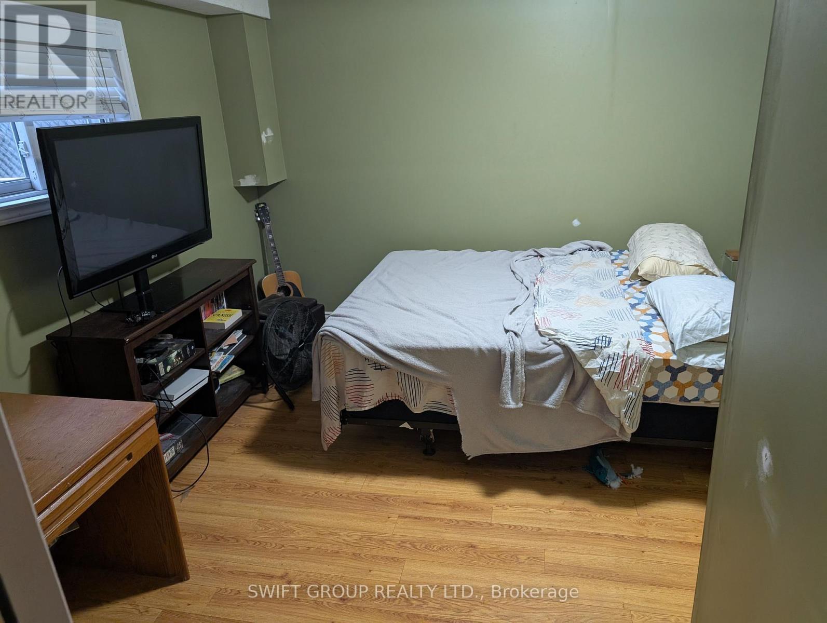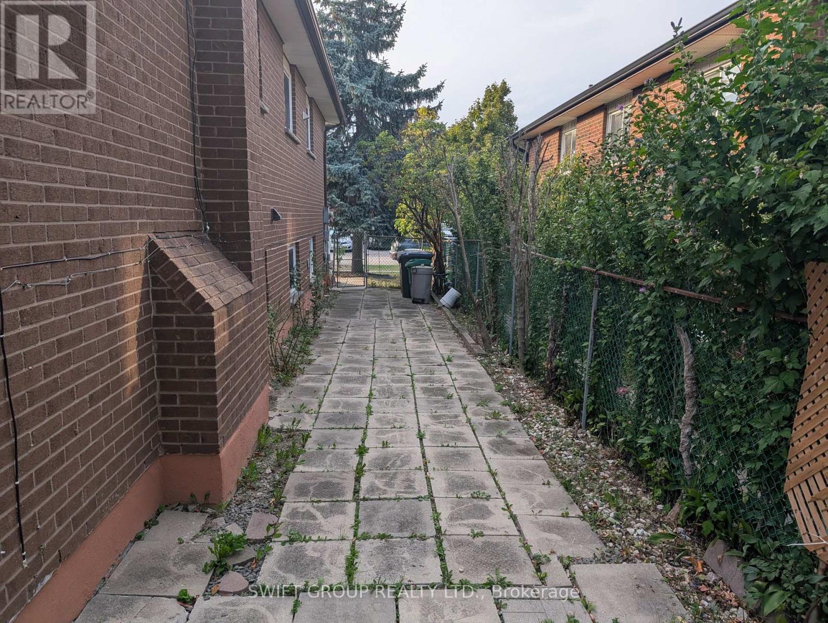130 Chalfield Lane Mississauga, Ontario L4Z 1L2
$1,189,999
Welcome to this stunning raised bungalow in the heart of Mississauga, where modern elegance meets unbeatable convenience. This beautifully renovated home boasts three spacious, sun-filled bedrooms on the main floor, complemented by a bright, open-concept living and dining are a framed by oversized windows and gleaming hardwood floors. The chefs kitchen is a show stopper, featuring sleek cabinetry, quartz countertops, a large peninsula perfect for meal prep and entertaining, and stainless-steel appliances. Downstairs, a fully self-contained two-bedroom basement suite with its own private entrance offers excellent rental income potential or acomfortable in-law retreat. Both bathrooms have been tastefully updated with contemporary fixtures and designer tile, while the fully fenced backyard provides a serene oasis for summer barbecues and family fun. Located just steps from shopping, dining, parks, top-rated schools and public transit, this turnkey property is an exceptional find for growing families and savvy investors alike don't miss your chance to make this Mississauga gem your own! (id:61852)
Property Details
| MLS® Number | W12430689 |
| Property Type | Single Family |
| Neigbourhood | Rathwood |
| Community Name | Rathwood |
| EquipmentType | Water Heater |
| ParkingSpaceTotal | 3 |
| RentalEquipmentType | Water Heater |
Building
| BathroomTotal | 3 |
| BedroomsAboveGround | 3 |
| BedroomsBelowGround | 2 |
| BedroomsTotal | 5 |
| Age | 31 To 50 Years |
| Appliances | Water Heater, Dishwasher, Microwave, Hood Fan, Stove, Refrigerator |
| ArchitecturalStyle | Raised Bungalow |
| BasementDevelopment | Finished |
| BasementFeatures | Walk Out |
| BasementType | N/a (finished) |
| ConstructionStyleAttachment | Semi-detached |
| CoolingType | Central Air Conditioning |
| ExteriorFinish | Brick |
| FireplacePresent | Yes |
| FireplaceTotal | 1 |
| FoundationType | Unknown |
| HalfBathTotal | 1 |
| HeatingFuel | Natural Gas |
| HeatingType | Forced Air |
| StoriesTotal | 1 |
| SizeInterior | 1500 - 2000 Sqft |
| Type | House |
| UtilityWater | Municipal Water |
Parking
| Attached Garage | |
| Garage |
Land
| Acreage | No |
| Sewer | Sanitary Sewer |
| SizeDepth | 91 Ft ,7 In |
| SizeFrontage | 49 Ft ,8 In |
| SizeIrregular | 49.7 X 91.6 Ft |
| SizeTotalText | 49.7 X 91.6 Ft |
Rooms
| Level | Type | Length | Width | Dimensions |
|---|---|---|---|---|
| Basement | Bedroom | Measurements not available | ||
| Basement | Bathroom | Measurements not available | ||
| Basement | Laundry Room | Measurements not available | ||
| Main Level | Bedroom | Measurements not available | ||
| Main Level | Bedroom 2 | Measurements not available | ||
| Main Level | Bedroom 3 | Measurements not available | ||
| Main Level | Kitchen | Measurements not available | ||
| Main Level | Living Room | Measurements not available | ||
| Main Level | Dining Room | Measurements not available |
https://www.realtor.ca/real-estate/28921120/130-chalfield-lane-mississauga-rathwood-rathwood
Interested?
Contact us for more information
Nicole Podlasek
Salesperson
2305 Stanfield Rd #64a
Mississauga, Ontario L4Y 1R6
