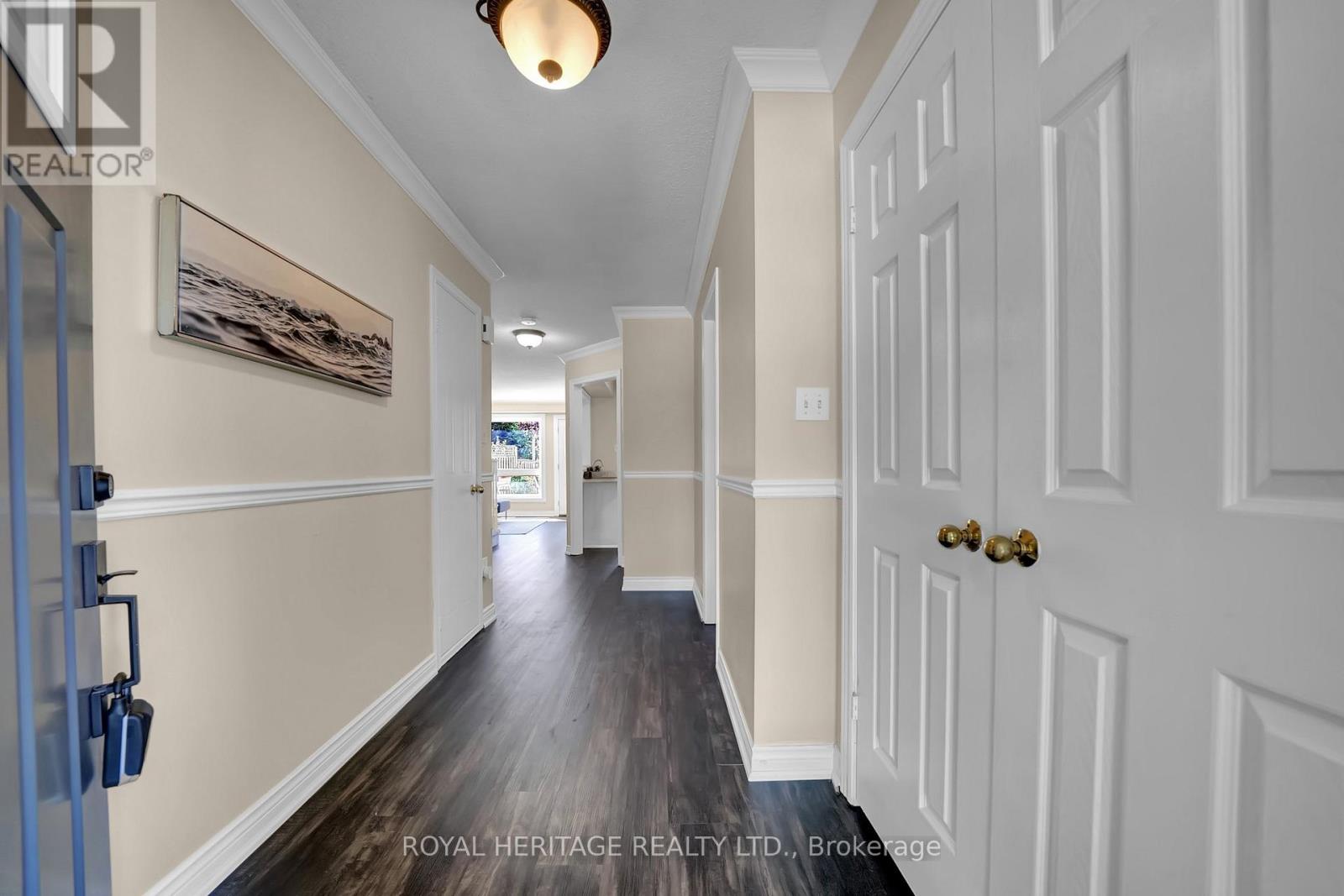130 Brownstone Crescent Clarington, Ontario L1E 2H3
$649,000
**Welcome to unbeatable value in this beautifully updated semi-detached home, where charm meets functionality!!** Located in a desirable Courtice neighbourhood, this home features a spacious open-concept main floor filled with natural light thanks to large windows and brand-new flooring throughout. Whether you're entertaining guests or enjoying a cozy night in with family, the layout is perfect for both.The lower level offers a versatile bonus room ideal as a quiet family room, a home theatre, or even your personal workout space.Upstairs, youll find three comfortable bedrooms and a spa-inspired bathroom with a deep soaker tub and a separate glass shower bringing that hotel-style luxury right into your daily routine.With a great-sized front and backyard, this home offers both indoor and outdoor space to live, play, and grow.**No offer date just great value and an opportunity you dont want to miss!!!** (id:61852)
Property Details
| MLS® Number | E12176690 |
| Property Type | Single Family |
| Community Name | Courtice |
| AmenitiesNearBy | Schools, Public Transit |
| EquipmentType | Water Heater |
| ParkingSpaceTotal | 3 |
| RentalEquipmentType | Water Heater |
| Structure | Deck |
Building
| BathroomTotal | 3 |
| BedroomsAboveGround | 3 |
| BedroomsTotal | 3 |
| BasementDevelopment | Finished |
| BasementType | N/a (finished) |
| ConstructionStyleAttachment | Semi-detached |
| CoolingType | Central Air Conditioning |
| ExteriorFinish | Brick Facing |
| FoundationType | Poured Concrete |
| HalfBathTotal | 2 |
| HeatingFuel | Natural Gas |
| HeatingType | Forced Air |
| StoriesTotal | 2 |
| SizeInterior | 1100 - 1500 Sqft |
| Type | House |
| UtilityWater | Municipal Water |
Parking
| Attached Garage | |
| Garage |
Land
| Acreage | No |
| FenceType | Fenced Yard |
| LandAmenities | Schools, Public Transit |
| Sewer | Sanitary Sewer |
| SizeDepth | 114 Ft |
| SizeFrontage | 36 Ft |
| SizeIrregular | 36 X 114 Ft |
| SizeTotalText | 36 X 114 Ft |
Rooms
| Level | Type | Length | Width | Dimensions |
|---|---|---|---|---|
| Second Level | Primary Bedroom | 6.21 m | 3.59 m | 6.21 m x 3.59 m |
| Second Level | Bedroom 2 | 3.01 m | 2.83 m | 3.01 m x 2.83 m |
| Second Level | Bedroom 3 | 2.9 m | 2.81 m | 2.9 m x 2.81 m |
| Basement | Recreational, Games Room | 5.74 m | 3.67 m | 5.74 m x 3.67 m |
| Main Level | Kitchen | 3.14 m | 2.44 m | 3.14 m x 2.44 m |
| Main Level | Eating Area | 2.84 m | 2.54 m | 2.84 m x 2.54 m |
| Main Level | Living Room | 5.94 m | 3.71 m | 5.94 m x 3.71 m |
https://www.realtor.ca/real-estate/28374010/130-brownstone-crescent-clarington-courtice-courtice
Interested?
Contact us for more information
Sandra Seton
Broker
1154 Kingston Road
Pickering, Ontario L1V 1B4


















