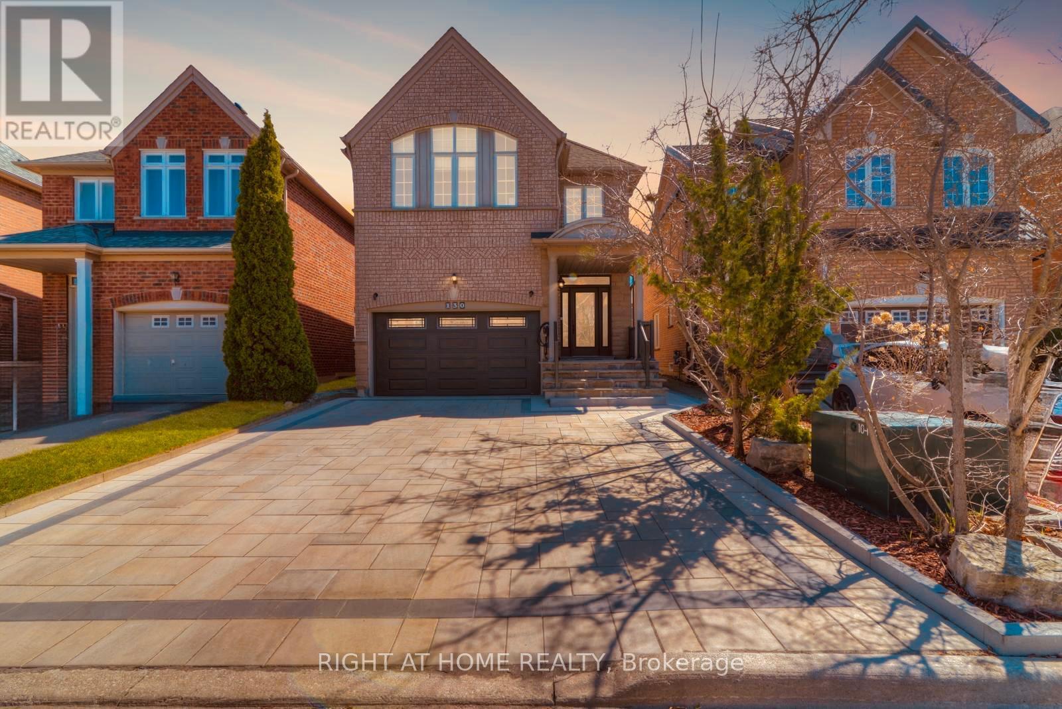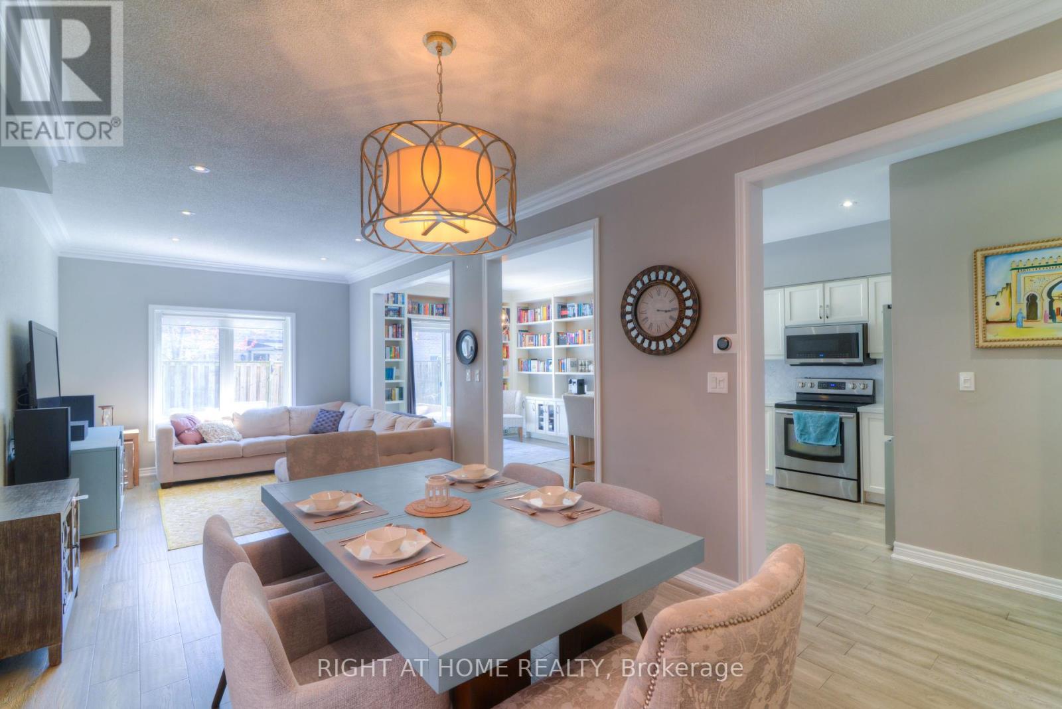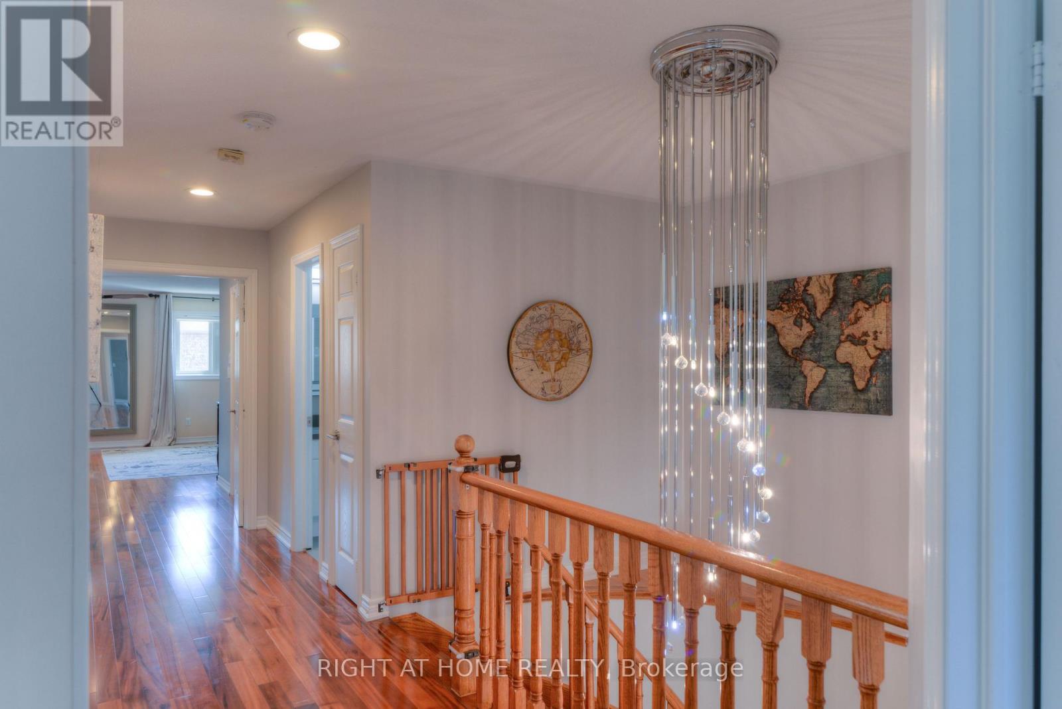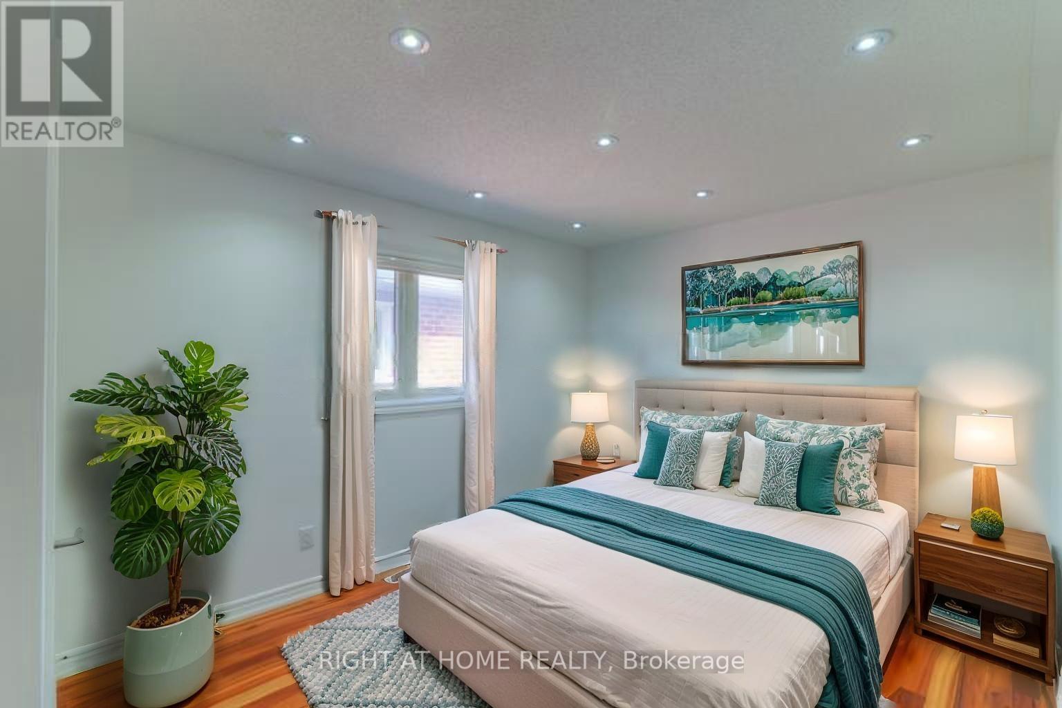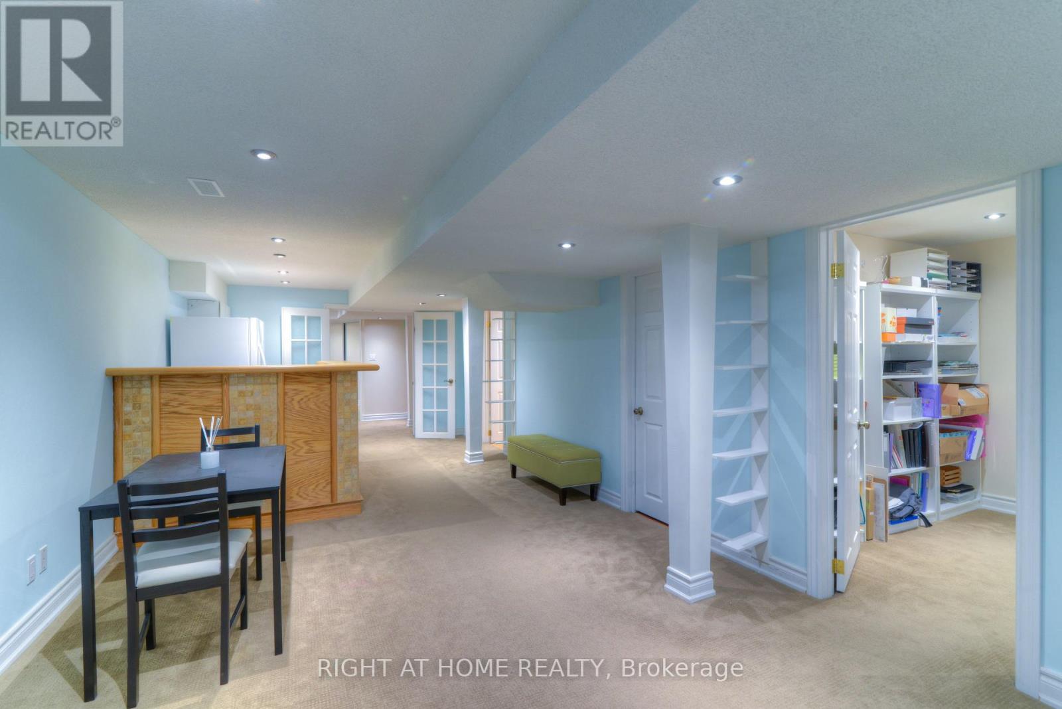130 Bentoak Crescent Vaughan, Ontario L4J 8S6
$1,488,888
Upgraded Luxury in Thornhill Woods A True Showstopper!Welcome to your dream home in the highly sought-after Thornhill Woods community! This stunning 4-bedroom detached home has been completely renovated from top to bottom with no detail overlooked.Enjoy peace of mind with brand new upgrades throughout, including a new roof, new furnace, new hot water tank, new AC, new fridge, new washer and dryer, new kitchen floors, and a newly landscaped driveway and backyard with professional interlock work. Plus, a Level 2 electric car charger is already installed for your convenience!Step inside and be captivated by the marble foyer and the warmth of Brazilian Tigerwood hardwood floors that flow seamlessly across the second floor. The custom-designed kitchen is a chef's delight, featuring brand new stainless steel appliances, sleek finishes, and modern style.Custom bookcases, LED potlights throughout, and one-of-a-kind designer light fixtures create an ambiance of effortless luxury. Every washroom has been meticulously upgraded to the highest standards, offering a spa-like experience every day.The open-concept layout is perfect for family living and entertaining.The basement has a separate entrance and offers a beautifully finished space, complete with a custom sauna perfect for relaxation or hosting guests.The professionally landscaped backyard and interlock front and back add a perfect finishing touch to this remarkable property.Homes like this, with custom quality upgrades throughout, are truly rare to find . Move in and enjoy . (id:61852)
Property Details
| MLS® Number | N12108326 |
| Property Type | Single Family |
| Community Name | Patterson |
| AmenitiesNearBy | Park, Public Transit, Schools |
| CommunityFeatures | Community Centre |
| ParkingSpaceTotal | 6 |
| Structure | Shed |
Building
| BathroomTotal | 4 |
| BedroomsAboveGround | 4 |
| BedroomsBelowGround | 1 |
| BedroomsTotal | 5 |
| Age | 6 To 15 Years |
| Appliances | Dishwasher, Microwave, Hood Fan, Stove, Refrigerator |
| BasementDevelopment | Finished |
| BasementFeatures | Separate Entrance |
| BasementType | N/a (finished) |
| ConstructionStyleAttachment | Detached |
| CoolingType | Central Air Conditioning |
| ExteriorFinish | Brick |
| FireplacePresent | Yes |
| FlooringType | Laminate, Hardwood |
| FoundationType | Concrete |
| HalfBathTotal | 1 |
| HeatingFuel | Natural Gas |
| HeatingType | Forced Air |
| StoriesTotal | 2 |
| SizeInterior | 2500 - 3000 Sqft |
| Type | House |
| UtilityWater | Municipal Water |
Parking
| Attached Garage | |
| Garage |
Land
| Acreage | No |
| FenceType | Fenced Yard |
| LandAmenities | Park, Public Transit, Schools |
| Sewer | Sanitary Sewer |
| SizeDepth | 99 Ft |
| SizeFrontage | 28 Ft ,6 In |
| SizeIrregular | 28.5 X 99 Ft |
| SizeTotalText | 28.5 X 99 Ft |
Rooms
| Level | Type | Length | Width | Dimensions |
|---|---|---|---|---|
| Basement | Recreational, Games Room | 3.35 m | 7.32 m | 3.35 m x 7.32 m |
| Basement | Bedroom | 3.26 m | 3.96 m | 3.26 m x 3.96 m |
| Main Level | Dining Room | 3.35 m | 3.35 m | 3.35 m x 3.35 m |
| Main Level | Family Room | 3.35 m | 4.92 m | 3.35 m x 4.92 m |
| Main Level | Eating Area | 3.26 m | 3.96 m | 3.26 m x 3.96 m |
| Main Level | Kitchen | 3.26 m | 3.6 m | 3.26 m x 3.6 m |
| Upper Level | Primary Bedroom | 6.74 m | 4.33 m | 6.74 m x 4.33 m |
| Upper Level | Bedroom 2 | 3.05 m | 3.66 m | 3.05 m x 3.66 m |
| Upper Level | Bedroom 3 | 3.05 m | 4.6 m | 3.05 m x 4.6 m |
| Upper Level | Bedroom 4 | 3.63 m | 3.35 m | 3.63 m x 3.35 m |
https://www.realtor.ca/real-estate/28224899/130-bentoak-crescent-vaughan-patterson-patterson
Interested?
Contact us for more information
Sarfraz Akber Juma
Salesperson
1550 16th Avenue Bldg B Unit 3 & 4
Richmond Hill, Ontario L4B 3K9
