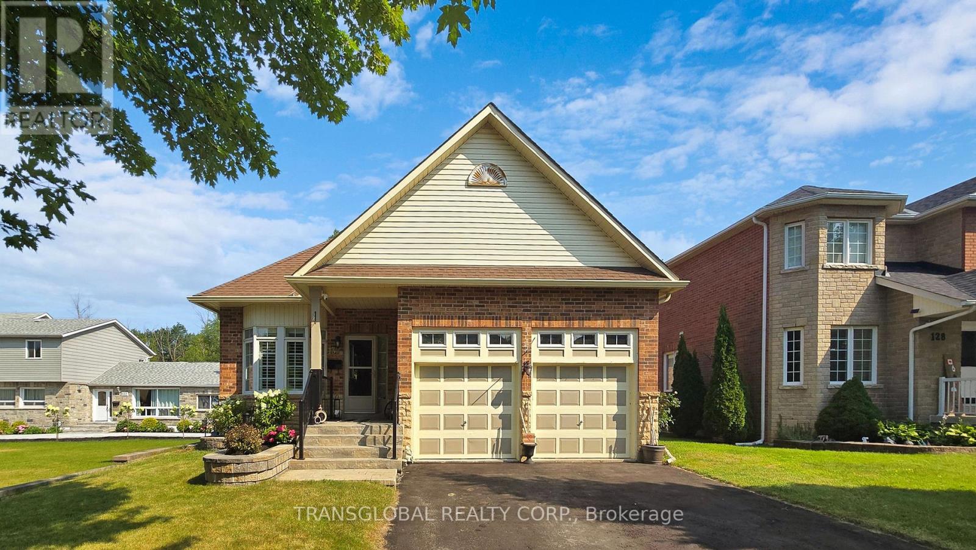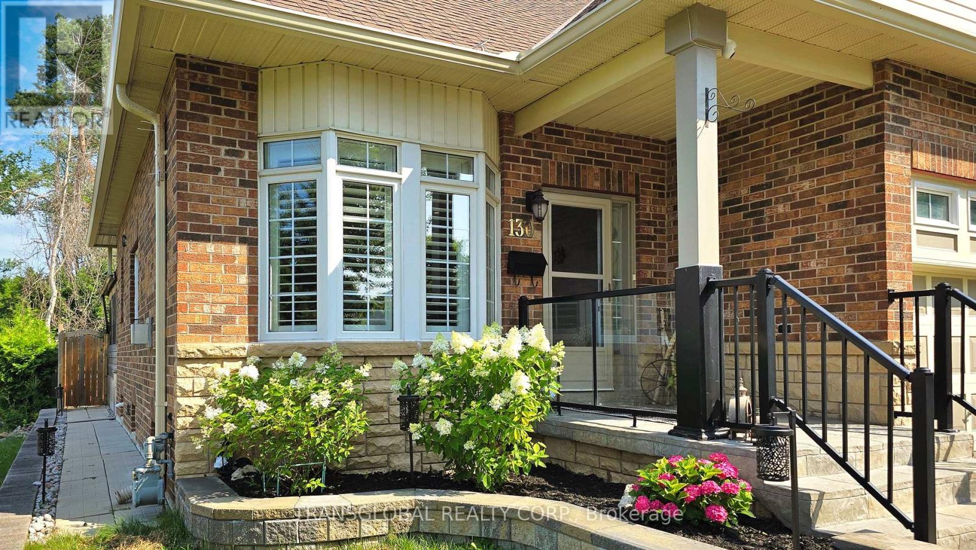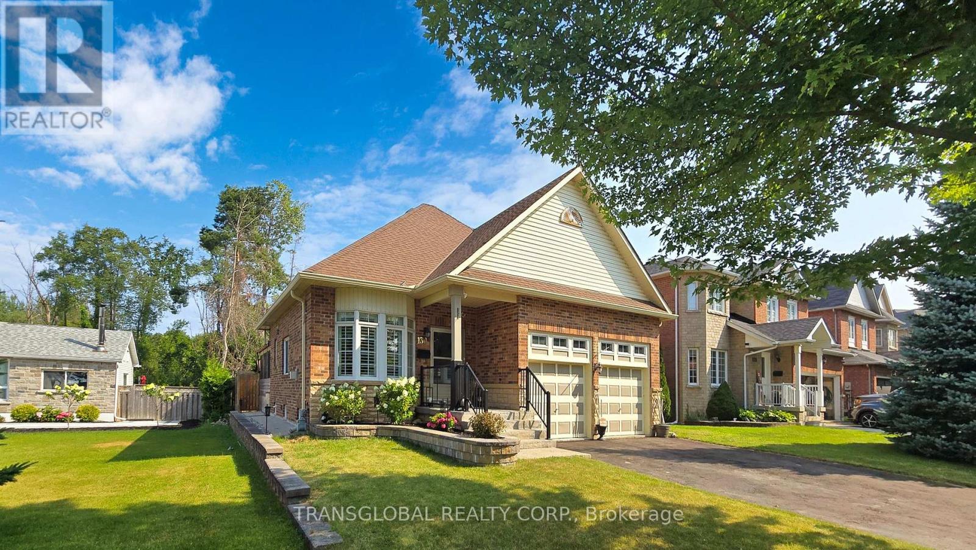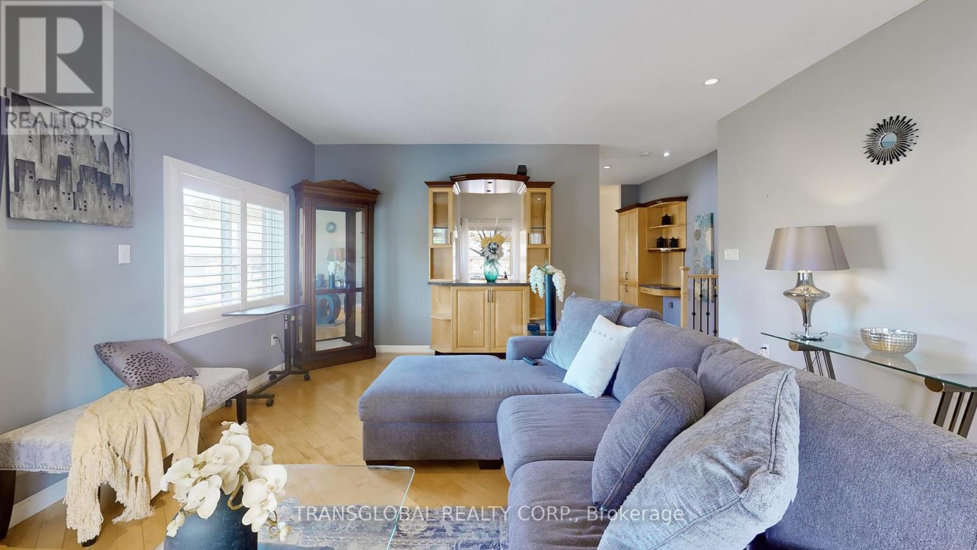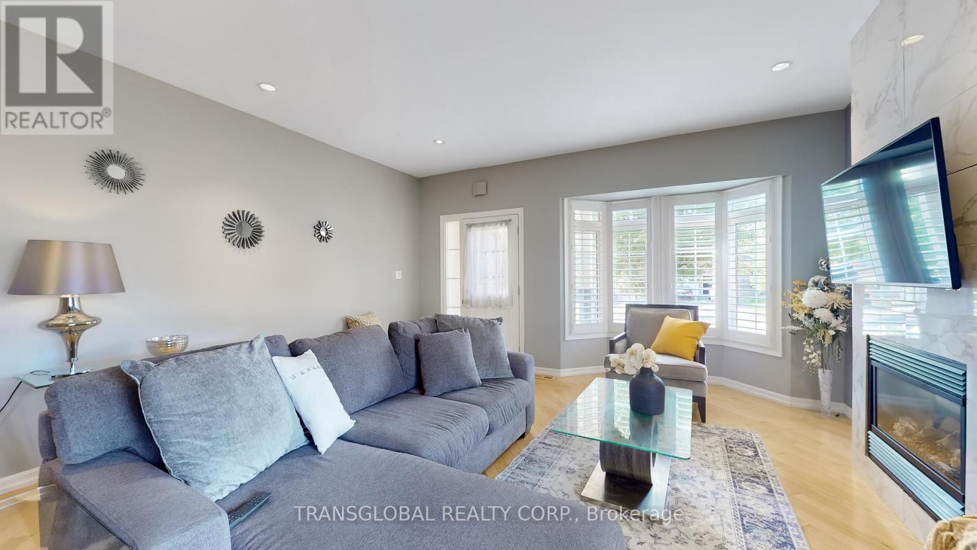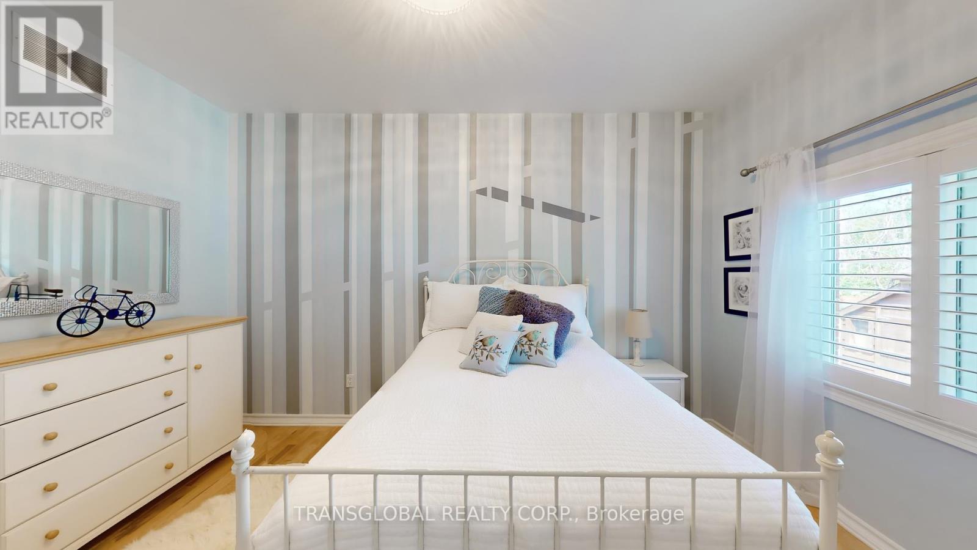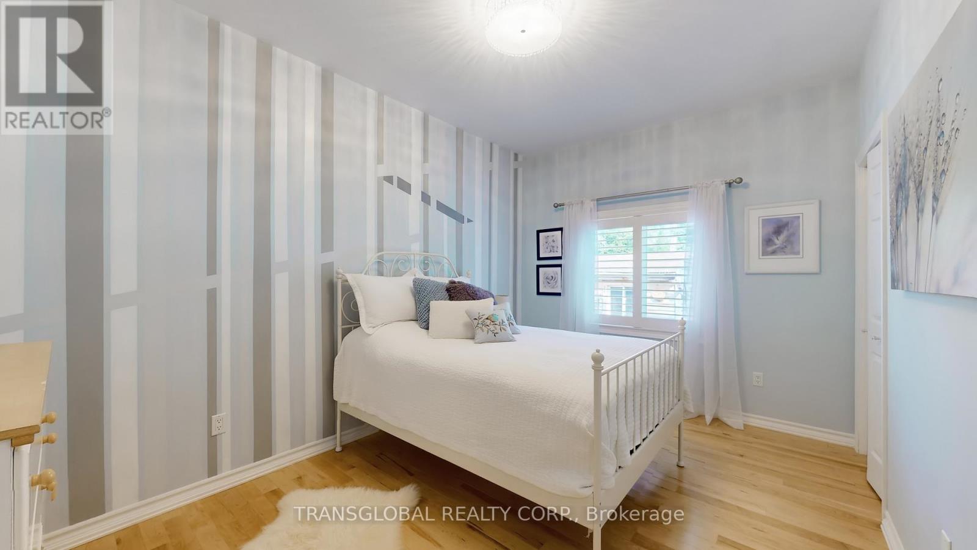130 Bayview Avenue Georgina, Ontario L4P 2S9
$899,900
This gorgeous Brick Bungalow property has a lot going for it. It has a lovely modern 2 BR In-Law appartment. It backs onto Greenspace so no houses are behind it. Only you and your 2 neighbours on both sides have access to the greenspace behind the house which is maintained by the neighbour on the left. Great neighbours. Walk out to covered deck and private backyard. There is a quiet park just down the street. It is close to all amenities in the south end of Keswick. Close to the lake for boating etc. South end location. Shows well! Some furniture can be included. (id:61852)
Property Details
| MLS® Number | N12068148 |
| Property Type | Single Family |
| Community Name | Keswick South |
| AmenitiesNearBy | Marina, Public Transit, Schools, Park |
| Features | Conservation/green Belt, Sump Pump, In-law Suite |
| ParkingSpaceTotal | 6 |
Building
| BathroomTotal | 3 |
| BedroomsAboveGround | 2 |
| BedroomsBelowGround | 2 |
| BedroomsTotal | 4 |
| Appliances | Dishwasher, Dryer, Furniture, Two Stoves, Washer, Window Coverings, Two Refrigerators |
| ArchitecturalStyle | Raised Bungalow |
| BasementDevelopment | Finished |
| BasementFeatures | Apartment In Basement |
| BasementType | N/a (finished) |
| ConstructionStyleAttachment | Detached |
| CoolingType | Central Air Conditioning |
| ExteriorFinish | Brick |
| FireplacePresent | Yes |
| FireplaceTotal | 1 |
| FlooringType | Hardwood, Laminate, Carpeted |
| FoundationType | Poured Concrete |
| HalfBathTotal | 1 |
| HeatingFuel | Natural Gas |
| HeatingType | Forced Air |
| StoriesTotal | 1 |
| SizeInterior | 1099.9909 - 1499.9875 Sqft |
| Type | House |
| UtilityWater | Municipal Water |
Parking
| Garage |
Land
| Acreage | No |
| LandAmenities | Marina, Public Transit, Schools, Park |
| Sewer | Sanitary Sewer |
| SizeDepth | 105 Ft |
| SizeFrontage | 49 Ft ,2 In |
| SizeIrregular | 49.2 X 105 Ft |
| SizeTotalText | 49.2 X 105 Ft |
| SurfaceWater | Lake/pond |
Rooms
| Level | Type | Length | Width | Dimensions |
|---|---|---|---|---|
| Basement | Laundry Room | 3.2 m | 2.25 m | 3.2 m x 2.25 m |
| Basement | Family Room | 4.64 m | 4.3 m | 4.64 m x 4.3 m |
| Basement | Kitchen | Measurements not available | ||
| Basement | Bedroom 3 | 4.18 m | 3.33 m | 4.18 m x 3.33 m |
| Basement | Bedroom 4 | 3.89 m | 2.84 m | 3.89 m x 2.84 m |
| Basement | Utility Room | 5.09 m | 4.8 m | 5.09 m x 4.8 m |
| Basement | Bathroom | 2.5 m | 2.7 m | 2.5 m x 2.7 m |
| Main Level | Great Room | 6.1 m | 4.8 m | 6.1 m x 4.8 m |
| Main Level | Kitchen | 5.47 m | 3.57 m | 5.47 m x 3.57 m |
| Main Level | Bedroom | 4.65 m | 4.11 m | 4.65 m x 4.11 m |
| Main Level | Bedroom 2 | 4.45 m | 3.04 m | 4.45 m x 3.04 m |
https://www.realtor.ca/real-estate/28134608/130-bayview-avenue-georgina-keswick-south-keswick-south
Interested?
Contact us for more information
Paul David Devine
Salesperson
53 Flamingo Road
Thornhill, Ontario L4J 6Z6
