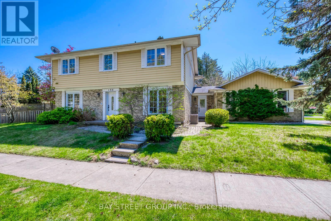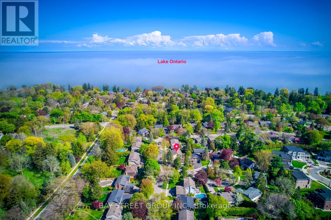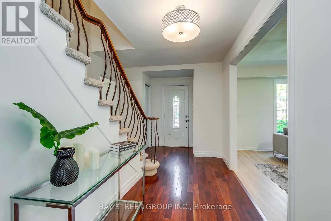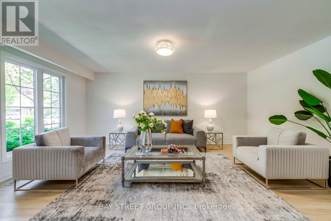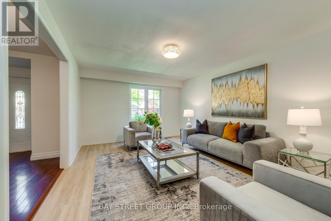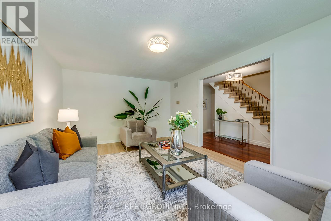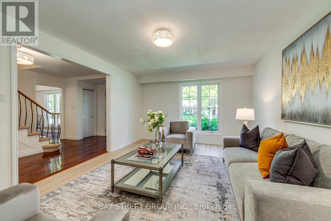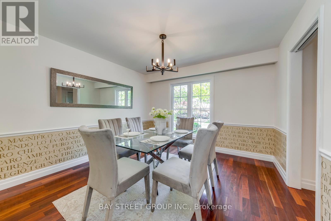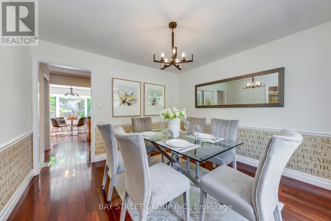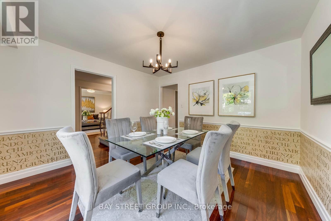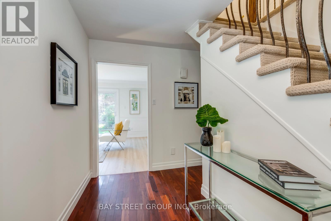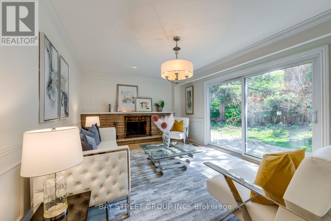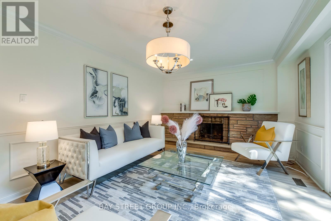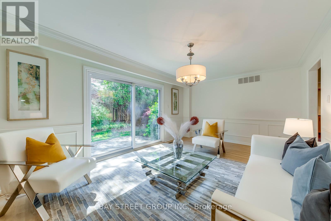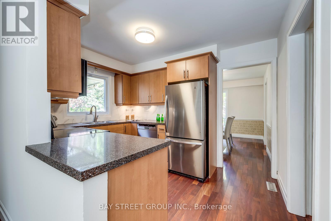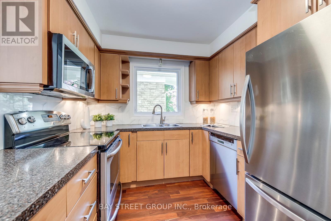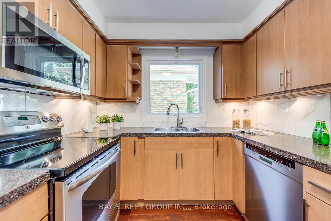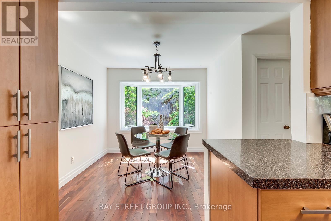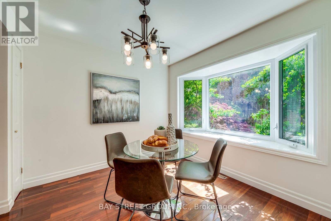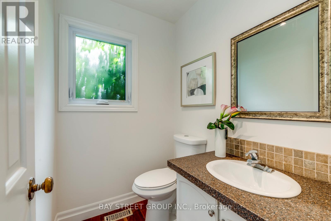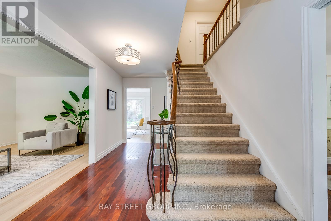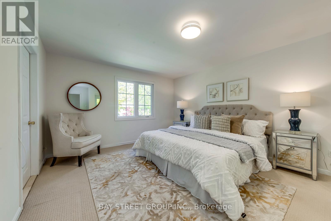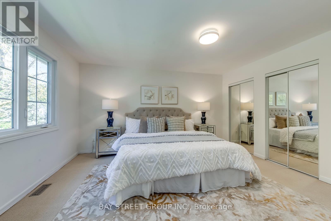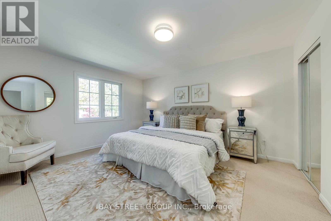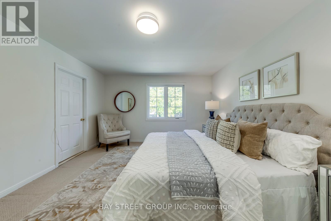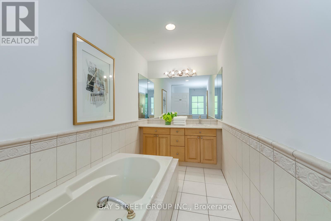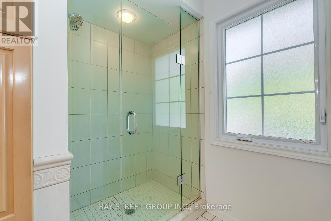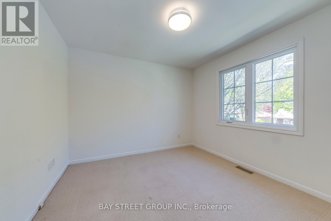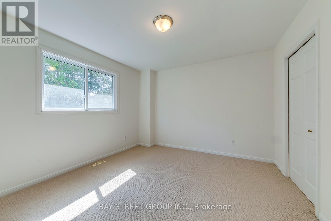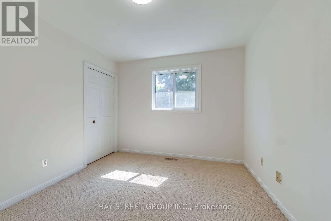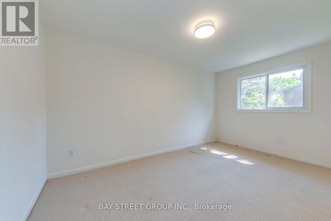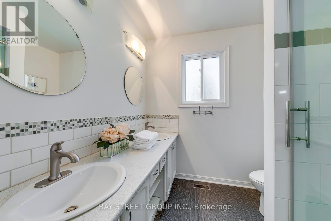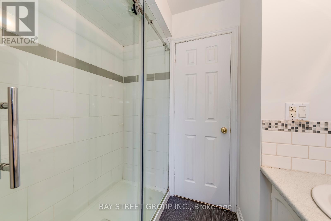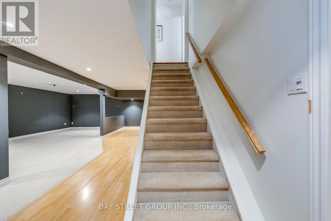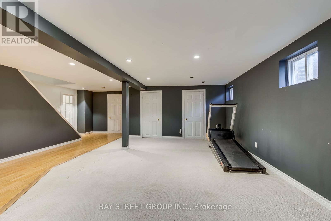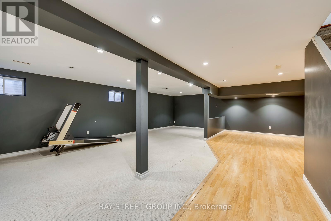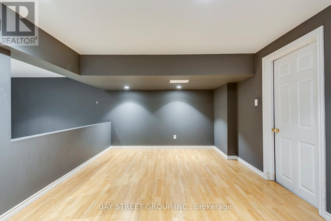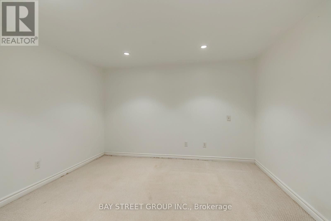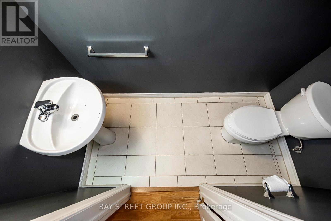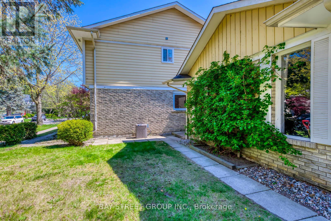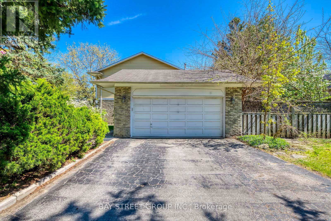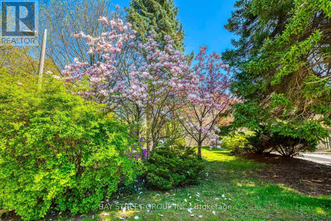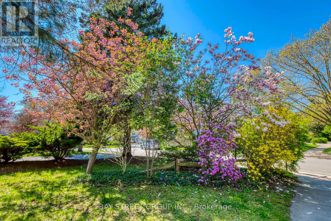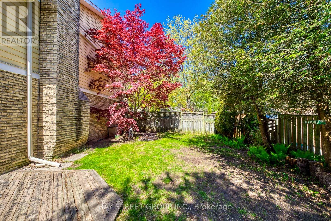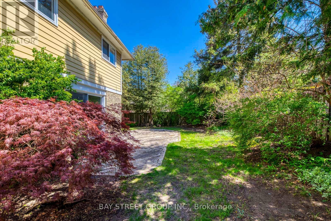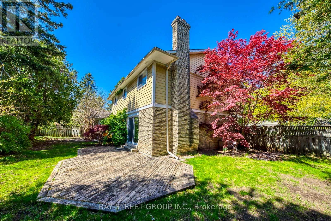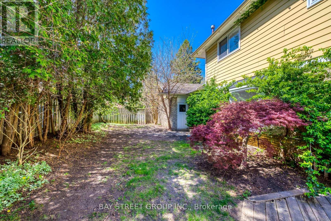130 All Saints Crescent Oakville, Ontario L6J 5Y7
$1,849,000
Spacious 5-Bedroom Home in Prime Eastlake Over 9,000 sqft Lot. Outstanding opportunity in one of Southeast Oakville's most prestigious neighborhoods! Set on a quiet crescent in the highly sought-after Eastlake community, this updated 5-bedroom, 4-bathroom 2-storey detached home sits on an expansive 9,073 sqft private lot, perfect for families looking to move in, renovate, or build their forever home. Walk to top-ranked schools including Oakville Trafalgar High School, Maple Grove PS, and E.J. James. Surrounded by parks, scenic trails, and just minutes to the lake. This prime location offers the ultimate in family-friendly living. Highlights include a professionally finished basement with a 2-piece bathroom, den, and a large open recreation area ideal for entertaining or multi-generational use. Move in and enjoy, renovate to suit your style, or build your dream home in one of Oakville's most established and desirable school zones. (id:61852)
Open House
This property has open houses!
2:00 pm
Ends at:4:00 pm
2:00 pm
Ends at:4:00 pm
Property Details
| MLS® Number | W12152916 |
| Property Type | Single Family |
| Neigbourhood | Charnwood |
| Community Name | 1006 - FD Ford |
| ParkingSpaceTotal | 4 |
Building
| BathroomTotal | 4 |
| BedroomsAboveGround | 5 |
| BedroomsBelowGround | 1 |
| BedroomsTotal | 6 |
| Appliances | Dishwasher, Dryer, Microwave, Stove, Washer, Refrigerator |
| BasementDevelopment | Finished |
| BasementType | Full (finished) |
| ConstructionStyleAttachment | Detached |
| CoolingType | Central Air Conditioning |
| ExteriorFinish | Aluminum Siding, Brick |
| FireplacePresent | Yes |
| FlooringType | Laminate, Hardwood, Carpeted |
| FoundationType | Unknown |
| HalfBathTotal | 2 |
| HeatingFuel | Natural Gas |
| HeatingType | Forced Air |
| StoriesTotal | 2 |
| SizeInterior | 2000 - 2500 Sqft |
| Type | House |
| UtilityWater | Municipal Water |
Parking
| Attached Garage | |
| Garage |
Land
| Acreage | No |
| Sewer | Sanitary Sewer |
| SizeDepth | 119 Ft ,6 In |
| SizeFrontage | 75 Ft |
| SizeIrregular | 75 X 119.5 Ft |
| SizeTotalText | 75 X 119.5 Ft |
Rooms
| Level | Type | Length | Width | Dimensions |
|---|---|---|---|---|
| Second Level | Primary Bedroom | 5.2304 m | 3 m | 5.2304 m x 3 m |
| Second Level | Bedroom 2 | 3.8892 m | 3.5601 m | 3.8892 m x 3.5601 m |
| Second Level | Bedroom 3 | 3.5814 m | 3.0693 m | 3.5814 m x 3.0693 m |
| Second Level | Bedroom 4 | 3.7094 m | 3.2309 m | 3.7094 m x 3.2309 m |
| Second Level | Bedroom 5 | 4.6299 m | 2.9291 m | 4.6299 m x 2.9291 m |
| Basement | Recreational, Games Room | 0.1 m | 0.1 m | 0.1 m x 0.1 m |
| Basement | Den | 0.1 m | 0.1 m | 0.1 m x 0.1 m |
| Main Level | Living Room | 5.5413 m | 3.81 m | 5.5413 m x 3.81 m |
| Main Level | Kitchen | 4.1514 m | 3.5814 m | 4.1514 m x 3.5814 m |
| Main Level | Eating Area | 2.8986 m | 2.8194 m | 2.8986 m x 2.8194 m |
| Main Level | Dining Room | 3.6302 m | 3.5509 m | 3.6302 m x 3.5509 m |
| Main Level | Family Room | 5.7699 m | 3.6606 m | 5.7699 m x 3.6606 m |
https://www.realtor.ca/real-estate/28322725/130-all-saints-crescent-oakville-fd-ford-1006-fd-ford
Interested?
Contact us for more information
Jim Chen
Salesperson
8300 Woodbine Ave Ste 500
Markham, Ontario L3R 9Y7
