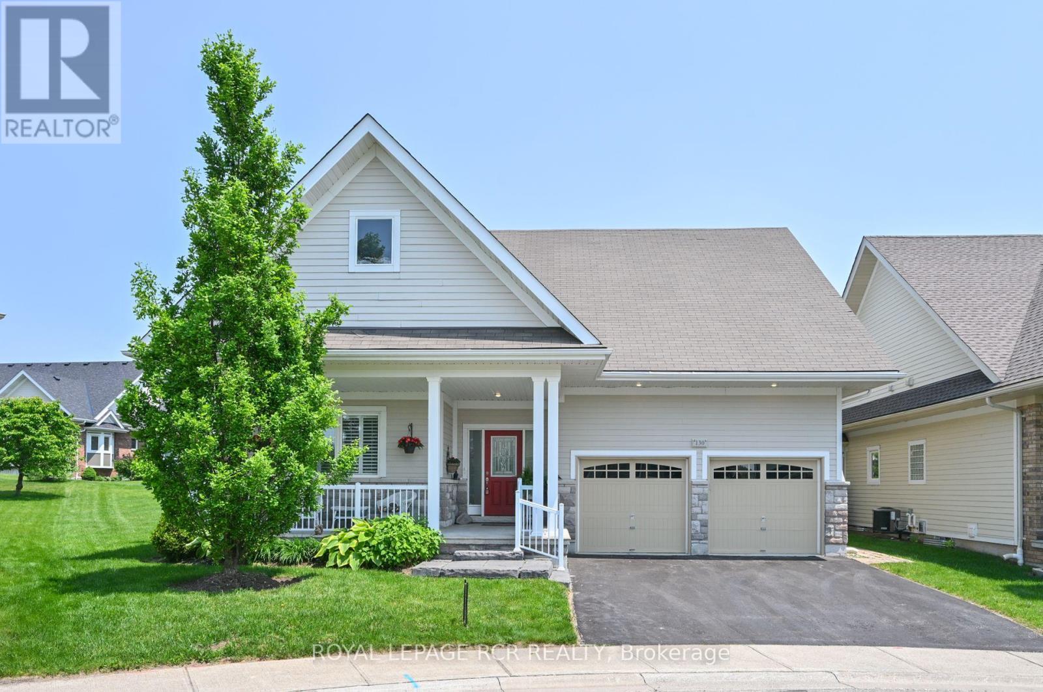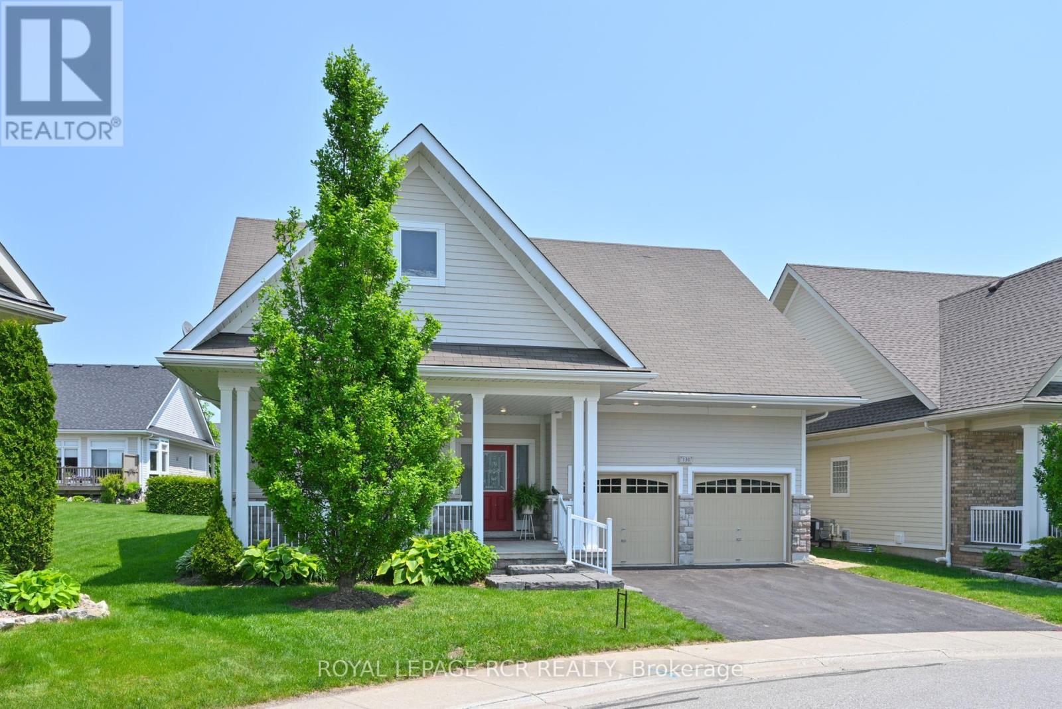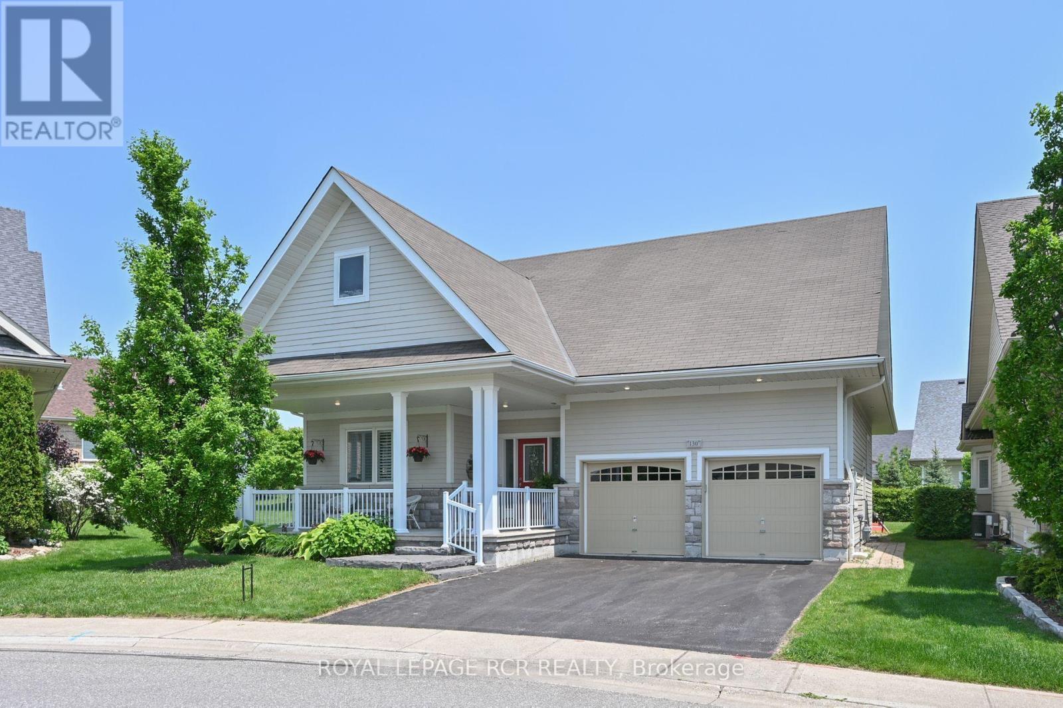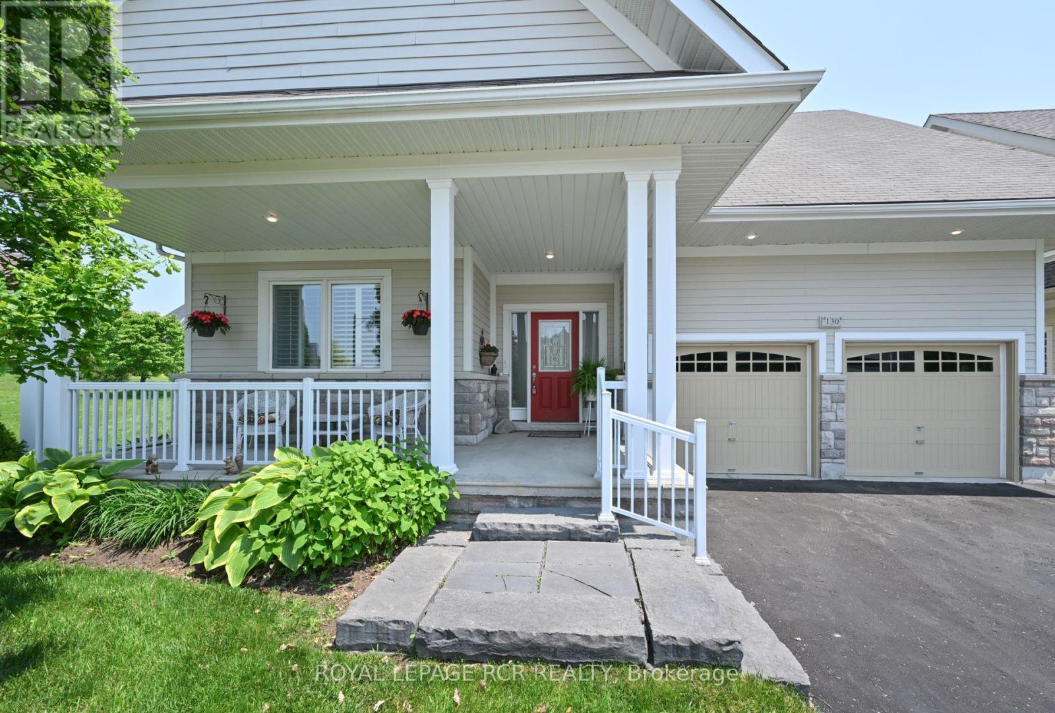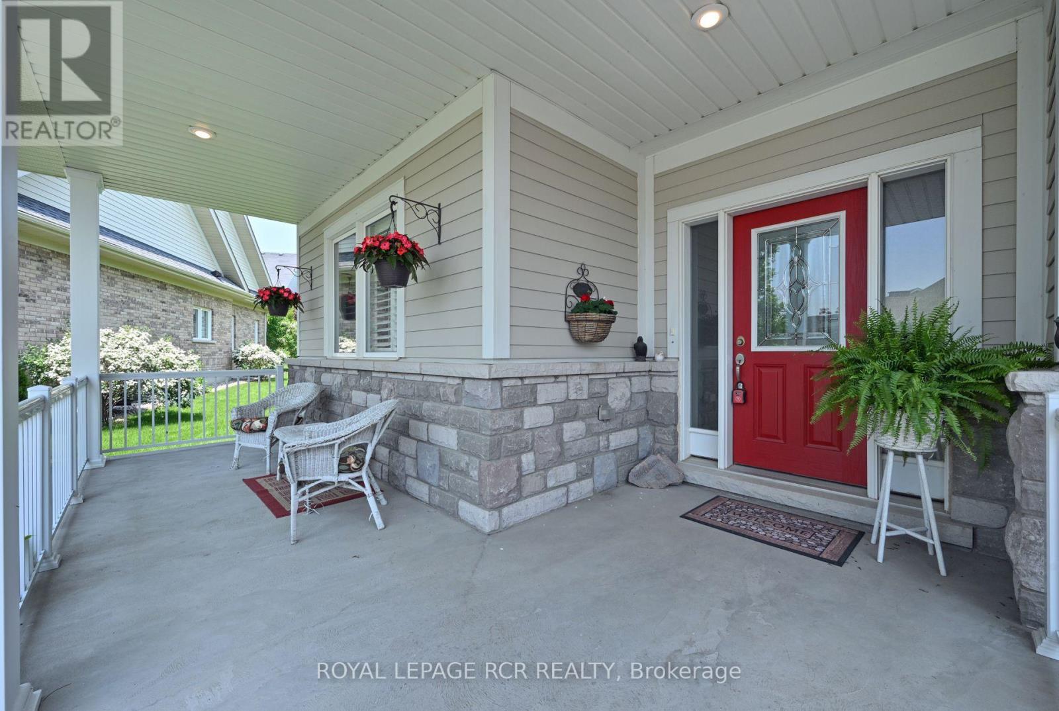130 - 200 Kingfisher Drive Mono, Ontario L9W 0B3
$1,169,000Maintenance, Parcel of Tied Land
$306 Monthly
Maintenance, Parcel of Tied Land
$306 MonthlyOPEN HOUSE SATURDAY AUGUST 16th from 1PM to 3PM. Welcome to Easy Living in Mono's Premier Adult Lifestyle Community! Discover comfort, convenience, and community in this beautiful Bungalow c/w Stone Accent nestled in one of Mono's most sought-after communities. Perfect for near-retirees or retirees looking to downsize without compromise this Somerset Model offers a serene and stylish transition into your next chapter. Boasting 2+2 Bedroom & 3 Bathrooms, this thoughtfully designed home features an open-concept layout with hardwood floors making it ideal for entertaining or quiet relaxation. The chef-inspired kitchen includes a center island with granite countertops, seamlessly connecting to the combined living and dining area under elegant coffered ceilings. Step outside to a peaceful backyard retreat, perfect for morning coffee or evening unwinding. The spacious primary suite includes a walk-in closet & a 4 pc ensuite, offering the privacy & comfort you deserve. Bonus laundry on the main floor along with access to a double garage for every day convenience. The fully finished basement expands your living space with a large family room featuring above-grade windows, two additional bedrooms, & a 3pc bathroom which is ideal for guests or hobbies. As part of this vibrant adult community, enjoy exclusive access to the very impressive community centre, where you can sit & relax in the reading room c/w a two sided fireplace, separate billiards room, gym, his and her bathrooms, movie theatre, crafts centre, mail room & large banquet hall with a full kitchen - the perfect setting for social events & making lasting connections. (id:61852)
Property Details
| MLS® Number | X12207243 |
| Property Type | Single Family |
| Community Name | Rural Mono |
| AmenitiesNearBy | Hospital, Park, Place Of Worship |
| CommunityFeatures | Community Centre |
| EquipmentType | Water Heater |
| Features | Guest Suite |
| ParkingSpaceTotal | 4 |
| RentalEquipmentType | Water Heater |
Building
| BathroomTotal | 3 |
| BedroomsAboveGround | 2 |
| BedroomsBelowGround | 2 |
| BedroomsTotal | 4 |
| Age | 6 To 15 Years |
| Amenities | Fireplace(s) |
| Appliances | Blinds, Dishwasher, Dryer, Stove, Washer, Refrigerator |
| ArchitecturalStyle | Bungalow |
| BasementDevelopment | Finished |
| BasementType | Full (finished) |
| ConstructionStyleAttachment | Detached |
| CoolingType | Central Air Conditioning |
| ExteriorFinish | Vinyl Siding, Stone |
| FireplacePresent | Yes |
| FireplaceTotal | 1 |
| FlooringType | Hardwood, Carpeted |
| FoundationType | Concrete |
| HeatingFuel | Natural Gas |
| HeatingType | Forced Air |
| StoriesTotal | 1 |
| SizeInterior | 1100 - 1500 Sqft |
| Type | House |
| UtilityWater | Municipal Water |
Parking
| Attached Garage | |
| Garage |
Land
| Acreage | No |
| LandAmenities | Hospital, Park, Place Of Worship |
| SizeFrontage | 44 Ft ,10 In |
| SizeIrregular | 44.9 Ft |
| SizeTotalText | 44.9 Ft |
| ZoningDescription | Residential |
Rooms
| Level | Type | Length | Width | Dimensions |
|---|---|---|---|---|
| Lower Level | Bedroom 3 | 3.17 m | 5.11 m | 3.17 m x 5.11 m |
| Lower Level | Bedroom 4 | 2.67 m | 5.65 m | 2.67 m x 5.65 m |
| Lower Level | Recreational, Games Room | 7.95 m | 6.76 m | 7.95 m x 6.76 m |
| Main Level | Kitchen | 2.88 m | 4.51 m | 2.88 m x 4.51 m |
| Main Level | Living Room | 4.25 m | 4.32 m | 4.25 m x 4.32 m |
| Main Level | Dining Room | 4.86 m | 3.7 m | 4.86 m x 3.7 m |
| Main Level | Primary Bedroom | 4.19 m | 4.63 m | 4.19 m x 4.63 m |
| Main Level | Bedroom 2 | 3.7 m | 3.42 m | 3.7 m x 3.42 m |
Utilities
| Cable | Installed |
| Electricity | Installed |
https://www.realtor.ca/real-estate/28440310/130-200-kingfisher-drive-mono-rural-mono
Interested?
Contact us for more information
Christine Murray
Salesperson
14 - 75 First Street
Orangeville, Ontario L9W 2E7
Lauren Murray
Salesperson
14 - 75 First Street
Orangeville, Ontario L9W 2E7
