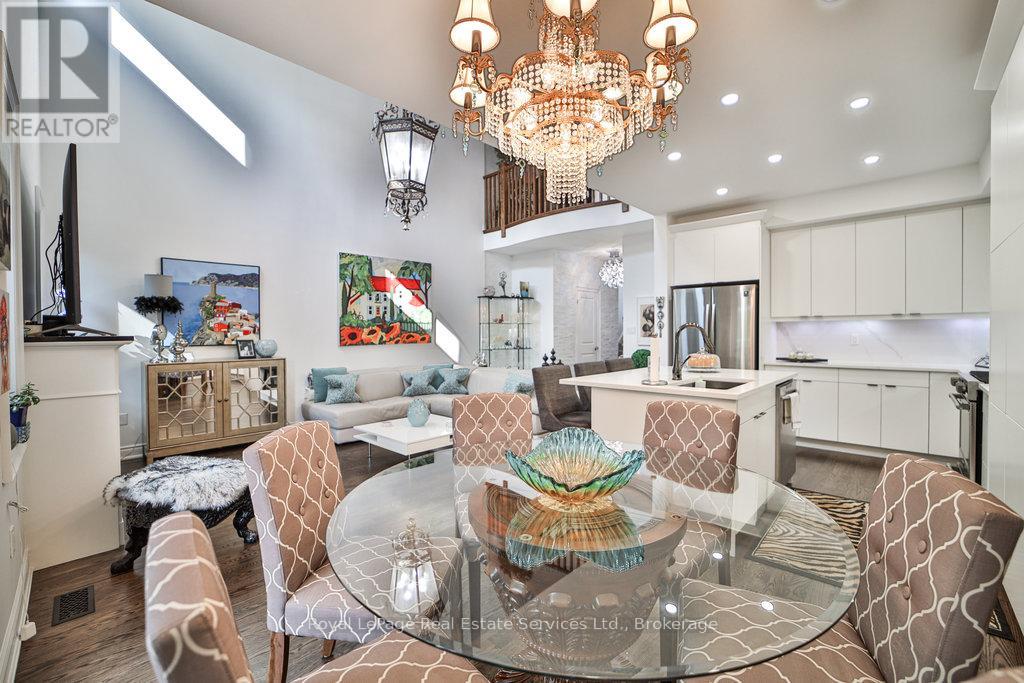13 Sandy Coast Crescent Wasaga Beach, Ontario L9Z 0G1
$899,000
Discover you Dream Home in this stunning 3-level townhouse located in the sought-after "Stonebridge by the Bay Community", right in the heart of Wasaga Beach. This impressive freehold property spans a generous 2231 sq ft, embodying luxury and comfort. Upon entering, you're welcomed by a spacious open-concept iving area with a breathtaking 18ft vaulted ceiling and a warm gas fireplace, ideal for hosting OR intimate family gatherings. The recently upgraded kitchen, with custom made white cabinetry, complete with a gas stove, boasts a walkout to a secluded 10 X 23 balcony that provides a peaceful tree-lined view. The main bedroom is conveniently situated on the same level, featuring a lavish ensuite, walk-in closet and a charming bay window. The top floor presents a sizeable bedroom with an ensuite and an ample sitting area. This home includes a double car garage with a double driveway, and a discrete second rear entrance, offering both convenience and privacy. The Greenbelt provides year round beauty without any neighbours in the back. As part of the "Stoneridge by the Bay Community", residents enjoy access to the Beach Club and a heated salt-water pool, ideal for summer. **EXTRAS** Windows in the Living Room and Sliders in the Dining Room are tinted. With an influx of Government Funding for Major Infrastructure projects, new schools and Costco, Wasaga Beach is the perfect location to work and live the life. (id:61852)
Property Details
| MLS® Number | S11952855 |
| Property Type | Single Family |
| Neigbourhood | Stonebridge by the Bay |
| Community Name | Wasaga Beach |
| ParkingSpaceTotal | 4 |
| PoolType | Inground Pool |
Building
| BathroomTotal | 3 |
| BedroomsAboveGround | 2 |
| BedroomsBelowGround | 1 |
| BedroomsTotal | 3 |
| Age | 6 To 15 Years |
| Appliances | Garage Door Opener Remote(s), Central Vacuum, Water Treatment, Dishwasher, Dryer, Stove, Washer, Window Coverings, Refrigerator |
| ConstructionStyleAttachment | Attached |
| CoolingType | Central Air Conditioning |
| ExteriorFinish | Stone, Wood |
| FireplacePresent | Yes |
| FireplaceTotal | 1 |
| FoundationType | Slab |
| HeatingFuel | Natural Gas |
| HeatingType | Forced Air |
| StoriesTotal | 3 |
| SizeInterior | 1999.983 - 2499.9795 Sqft |
| Type | Row / Townhouse |
| UtilityWater | Municipal Water |
Parking
| Garage |
Land
| Acreage | No |
| Sewer | Sanitary Sewer |
| SizeDepth | 91 Ft |
| SizeFrontage | 23 Ft |
| SizeIrregular | 23 X 91 Ft |
| SizeTotalText | 23 X 91 Ft |
Rooms
| Level | Type | Length | Width | Dimensions |
|---|---|---|---|---|
| Second Level | Family Room | 4.52 m | 2.84 m | 4.52 m x 2.84 m |
| Second Level | Office | 4.83 m | 3.51 m | 4.83 m x 3.51 m |
| Lower Level | Foyer | 2.82 m | 1.55 m | 2.82 m x 1.55 m |
| Lower Level | Bedroom | 4.98 m | 3.68 m | 4.98 m x 3.68 m |
| Lower Level | Laundry Room | 3.81 m | 2.18 m | 3.81 m x 2.18 m |
| Main Level | Foyer | 2.16 m | 1.65 m | 2.16 m x 1.65 m |
| Main Level | Kitchen | 3.38 m | 3.43 m | 3.38 m x 3.43 m |
| Main Level | Dining Room | 3.35 m | 3.28 m | 3.35 m x 3.28 m |
| Main Level | Living Room | 6.27 m | 3.38 m | 6.27 m x 3.38 m |
| Main Level | Primary Bedroom | 6.45 m | 3.68 m | 6.45 m x 3.68 m |
Utilities
| Sewer | Installed |
https://www.realtor.ca/real-estate/27870658/13-sandy-coast-crescent-wasaga-beach-wasaga-beach
Interested?
Contact us for more information
Milka Butina
Salesperson
326 Lakeshore Rd E
Oakville, Ontario L6J 1J6







































