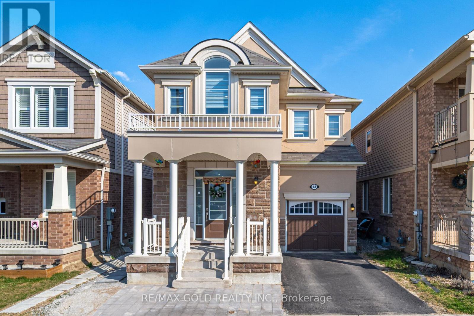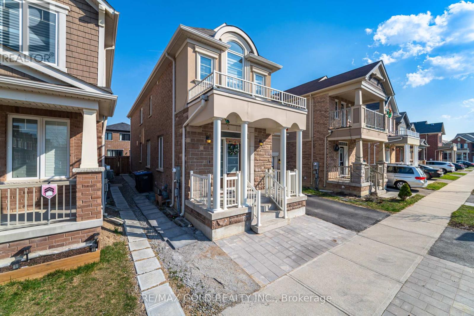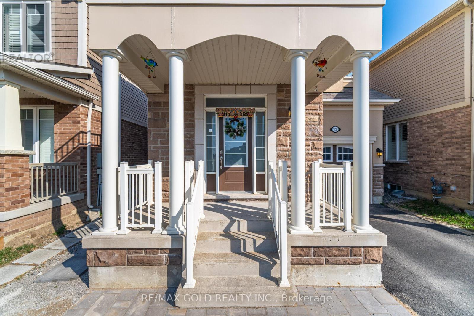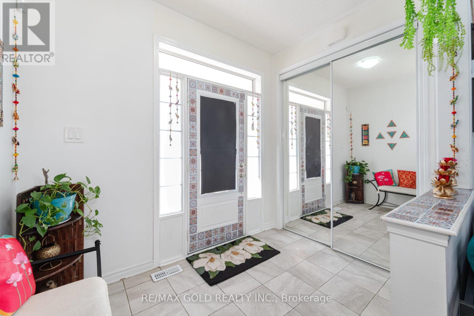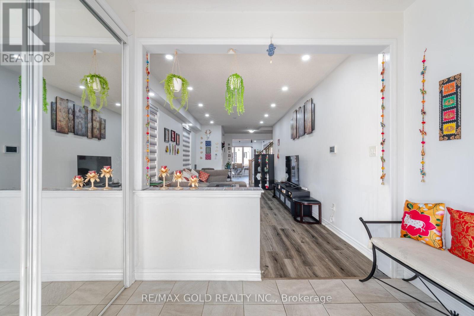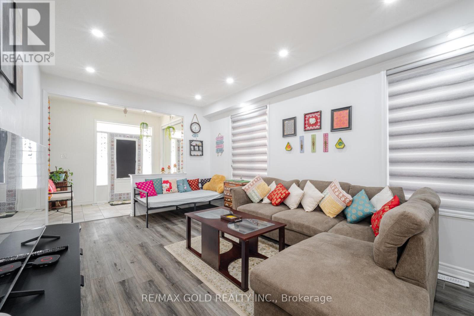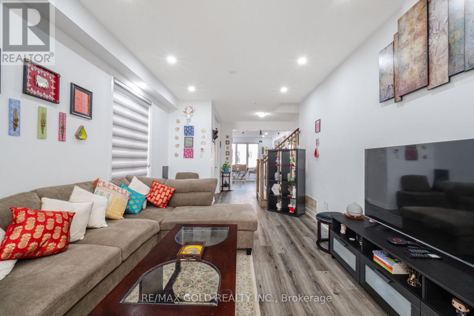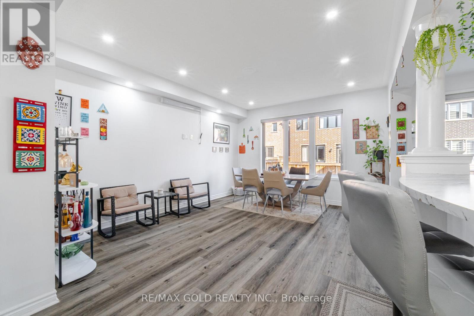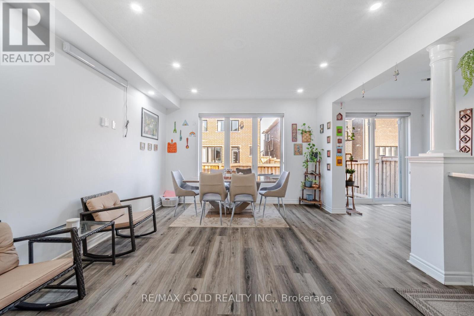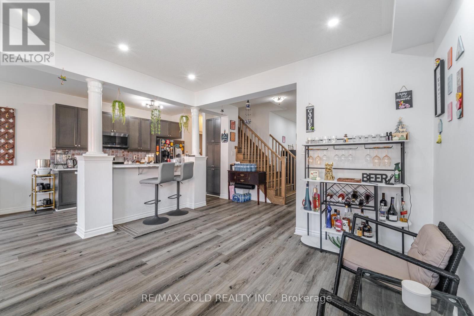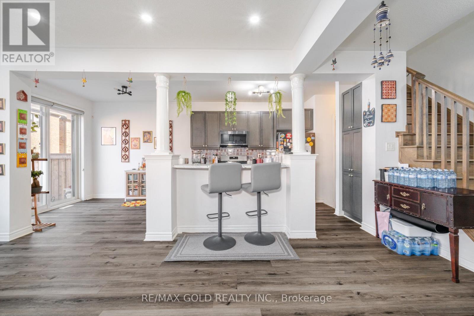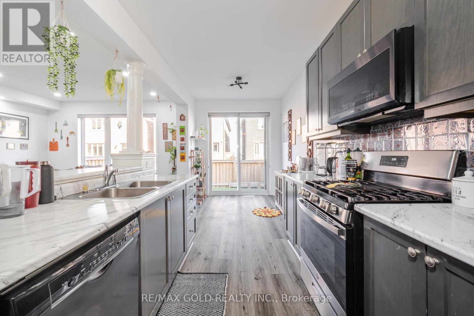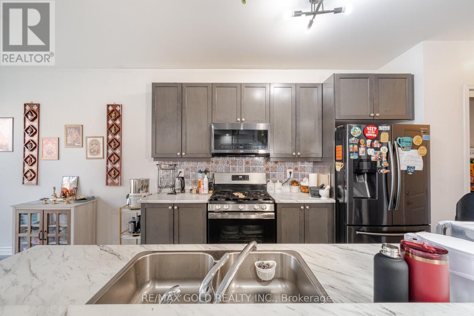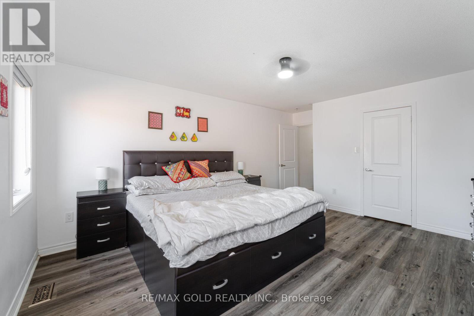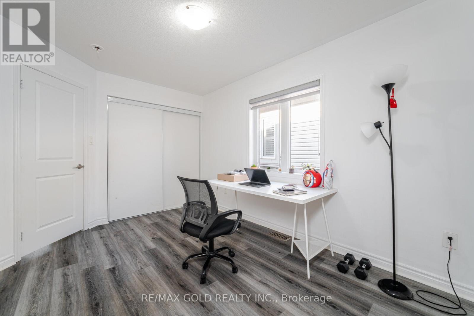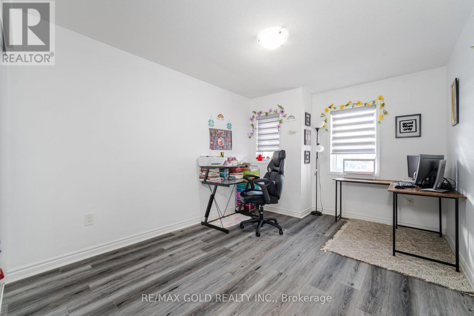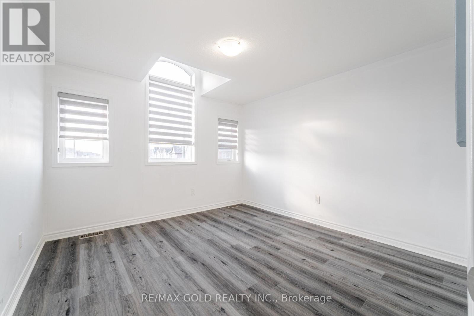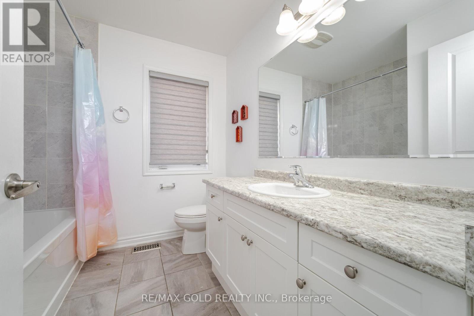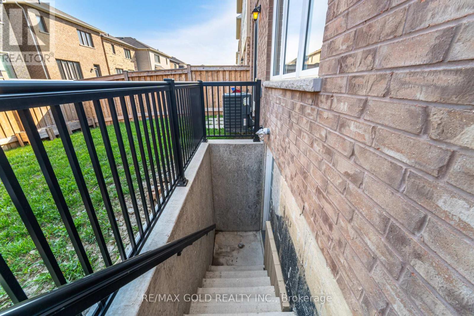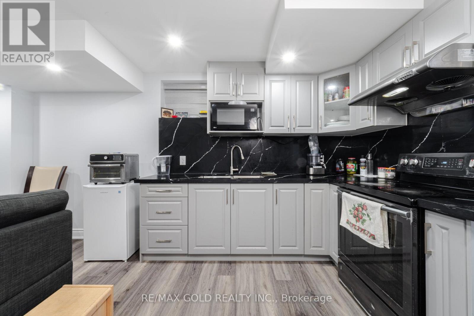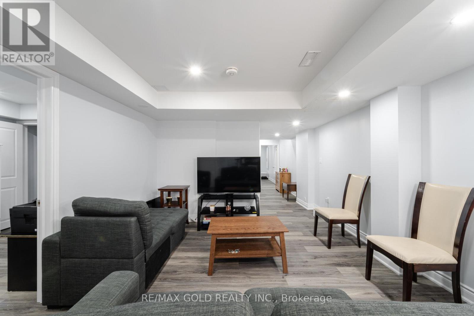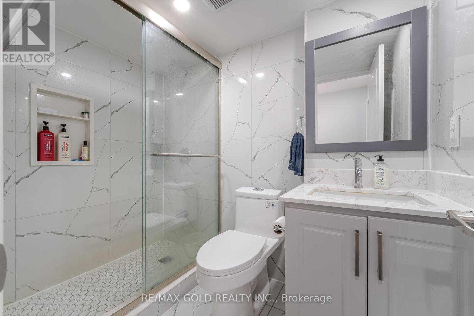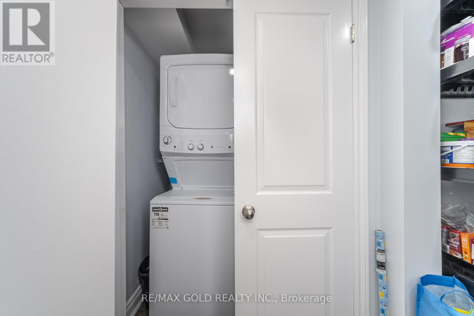13 Redfern Street Brampton, Ontario L7A 4T7
$1,229,000
**Location! Location! **Well Kept!! *4 Bdrm Detached Home With 5 Bathrooms in the house(3 Full bathrooms upstairs) *9' Ceilings On the Main Floor. *3 Bedroom Legal basement apartment .*Open Concept Living/Dining Room/ Family Room.* Oak Stairs,Stainless steel Appliances. *Newer Pot lights on the main floor.*3 car Parking with stone interlock drveway. *Child Safe Community, *5 Minutes To Mount Pleasant Go Station, Bus Stop nearby, Schools,Parks,Restaurants And Shopping!!! Income generating property. (id:61852)
Property Details
| MLS® Number | W12104895 |
| Property Type | Single Family |
| Community Name | Northwest Brampton |
| Features | Carpet Free |
| ParkingSpaceTotal | 3 |
| Structure | Porch |
Building
| BathroomTotal | 5 |
| BedroomsAboveGround | 4 |
| BedroomsBelowGround | 3 |
| BedroomsTotal | 7 |
| Age | 6 To 15 Years |
| Appliances | Water Heater, Dishwasher, Dryer, Two Stoves, Two Washers, Window Coverings, Two Refrigerators |
| BasementFeatures | Apartment In Basement, Separate Entrance |
| BasementType | N/a |
| ConstructionStyleAttachment | Detached |
| CoolingType | Central Air Conditioning |
| ExteriorFinish | Stucco, Brick |
| FireProtection | Smoke Detectors |
| FlooringType | Vinyl, Ceramic |
| FoundationType | Concrete |
| HalfBathTotal | 1 |
| HeatingFuel | Natural Gas |
| HeatingType | Forced Air |
| StoriesTotal | 2 |
| SizeInterior | 2000 - 2500 Sqft |
| Type | House |
| UtilityWater | Municipal Water |
Parking
| Garage |
Land
| Acreage | No |
| Sewer | Sanitary Sewer |
| SizeDepth | 88 Ft ,7 In |
| SizeFrontage | 30 Ft |
| SizeIrregular | 30 X 88.6 Ft |
| SizeTotalText | 30 X 88.6 Ft |
| ZoningDescription | Residential |
Rooms
| Level | Type | Length | Width | Dimensions |
|---|---|---|---|---|
| Second Level | Primary Bedroom | 3.84 m | 4.81 m | 3.84 m x 4.81 m |
| Second Level | Bedroom 2 | 2.74 m | 3.4 m | 2.74 m x 3.4 m |
| Second Level | Bedroom 3 | 3.53 m | 3.65 m | 3.53 m x 3.65 m |
| Second Level | Bedroom 4 | 2.74 m | 3.38 m | 2.74 m x 3.38 m |
| Basement | Living Room | 6.7 m | 3.65 m | 6.7 m x 3.65 m |
| Basement | Kitchen | 6.7 m | 3.65 m | 6.7 m x 3.65 m |
| Basement | Bedroom | 3.65 m | 3.95 m | 3.65 m x 3.95 m |
| Basement | Bedroom 2 | 3.05 m | 3.35 m | 3.05 m x 3.35 m |
| Basement | Bedroom 3 | 3.05 m | 2.44 m | 3.05 m x 2.44 m |
| Main Level | Living Room | 3.5 m | 6.35 m | 3.5 m x 6.35 m |
| Main Level | Dining Room | 3.5 m | 6.35 m | 3.5 m x 6.35 m |
| Main Level | Family Room | 3.96 m | 4.27 m | 3.96 m x 4.27 m |
| Main Level | Kitchen | 2.74 m | 6.24 m | 2.74 m x 6.24 m |
| Main Level | Eating Area | 2.44 m | 2.99 m | 2.44 m x 2.99 m |
Interested?
Contact us for more information
Balwinder Kumar
Broker
2720 North Park Drive #201
Brampton, Ontario L6S 0E9
