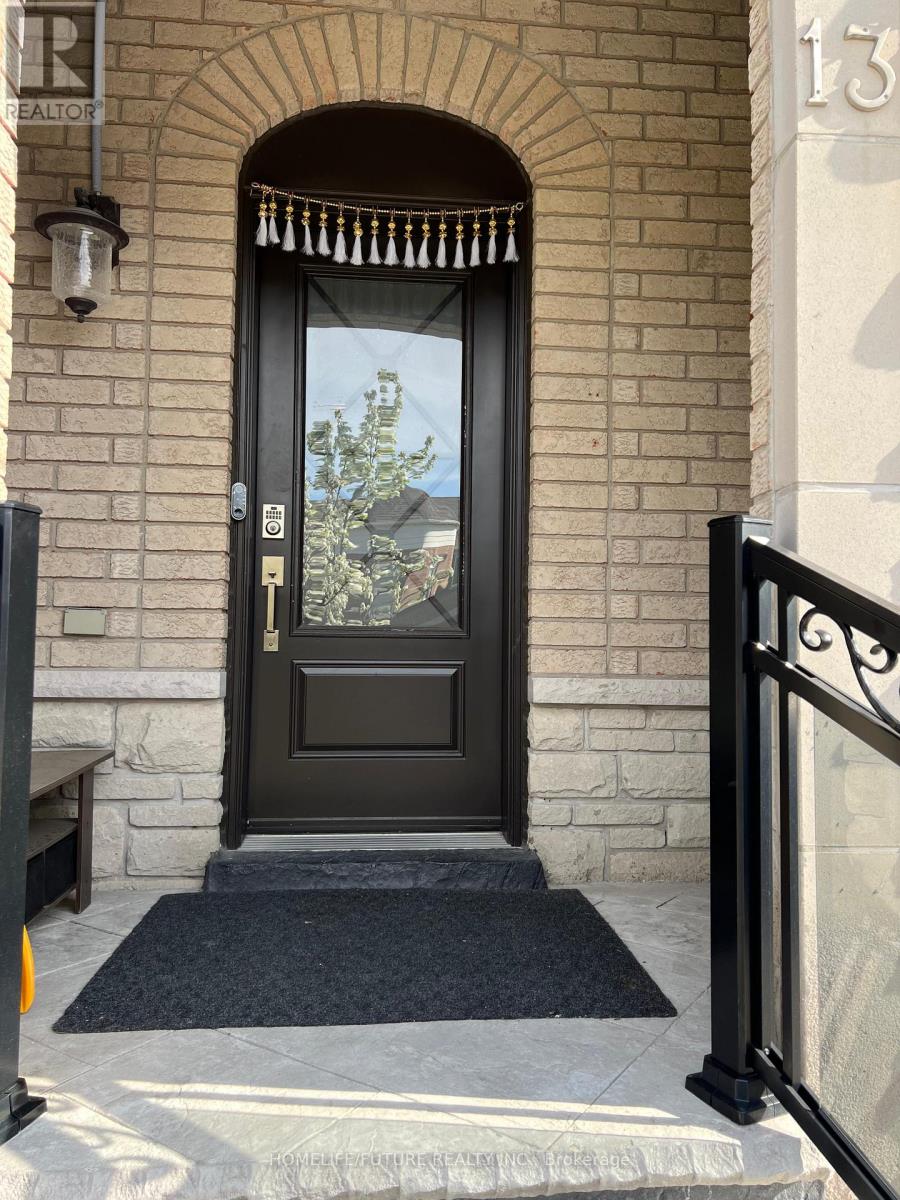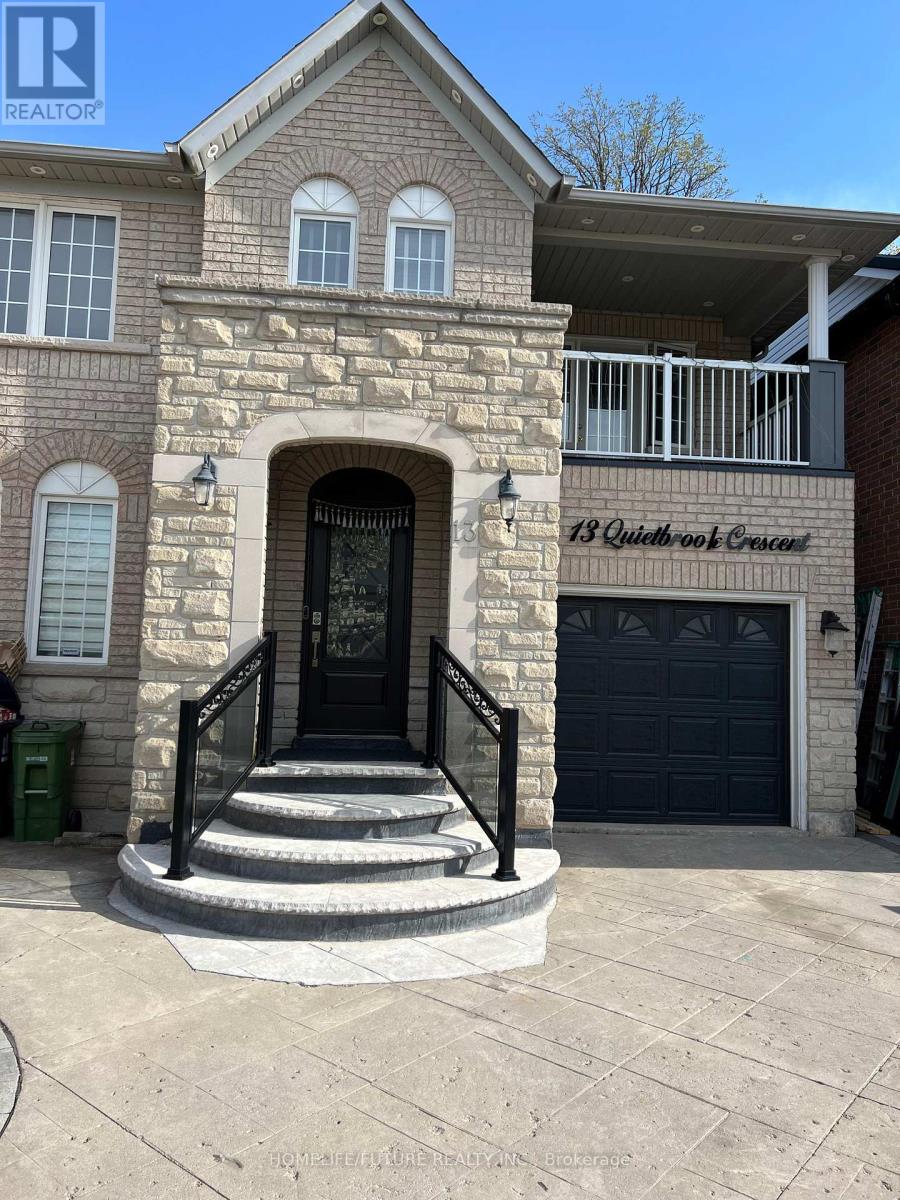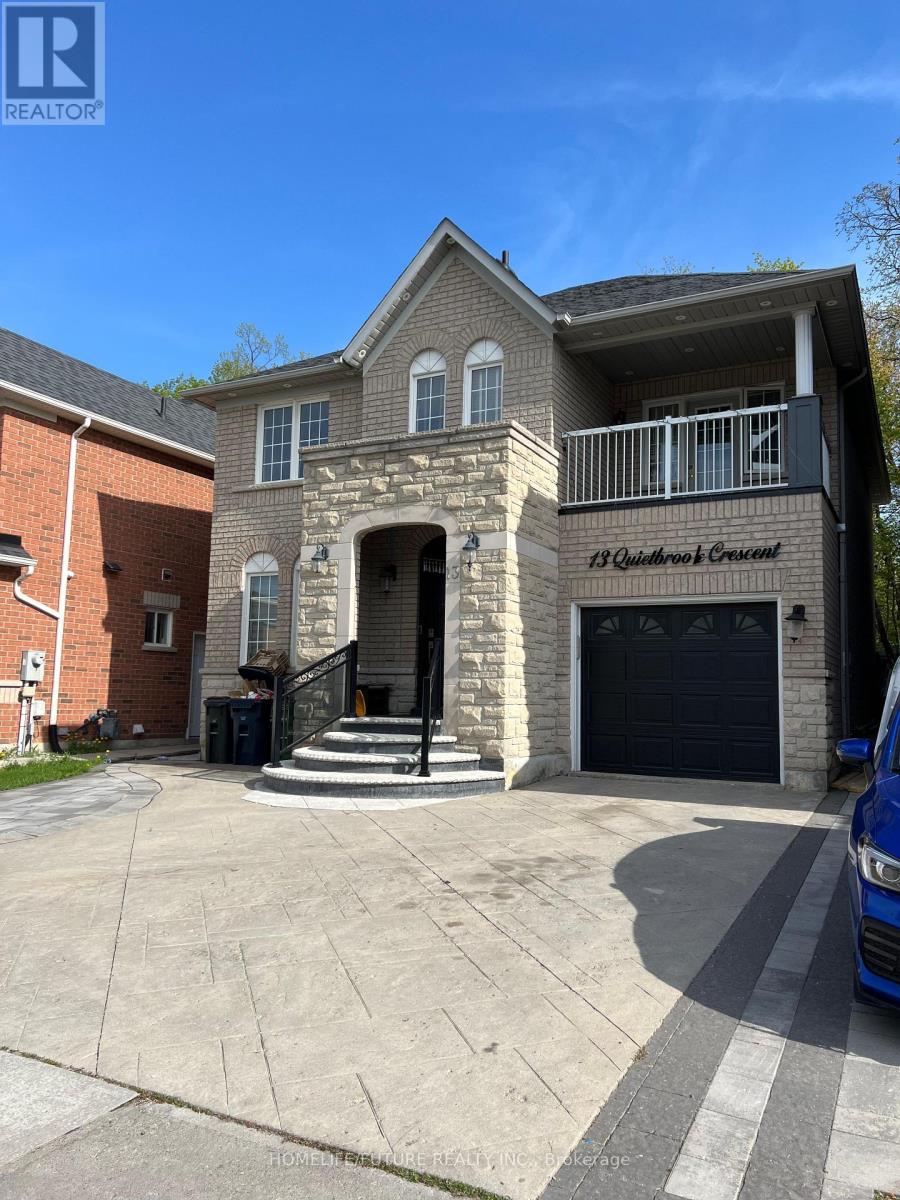13 Quietbrook Crescent Toronto, Ontario M1X 2B2
$1,350,000
Beautiful Detached 2 Storey 4 Bedroom House For Sale In Rouge E11 Area. Close To Markham And Steeles. Finished Basement With Separate Entrance. Open Concept Living And Dining, Hardwood Throughout, Maple Kitchen Cabinets, Mosaic Backsplash, W/O To Landscaped Backyard, Cedar Deck, And Patio, Ravine Lot, Central Vacuum, Custom Made California Blinds, Oak Staircase, Interlocking Driveway Can Park 3 Cars, Pot Lights, Inside & Out, Upstairs And Basement Rented Separately, Receiving Close To $5000.00 Rental Income. Great Opportunity For Investors, Tenant Will Move If The Buyer Request Vacant Possession As Well. (id:61852)
Property Details
| MLS® Number | E12143106 |
| Property Type | Single Family |
| Community Name | Rouge E11 |
| AmenitiesNearBy | Park, Place Of Worship, Public Transit |
| Features | Partially Cleared, Carpet Free |
| ParkingSpaceTotal | 4 |
Building
| BathroomTotal | 4 |
| BedroomsAboveGround | 4 |
| BedroomsBelowGround | 1 |
| BedroomsTotal | 5 |
| Appliances | Central Vacuum, Dishwasher, Dryer, Stove, Washer, Window Coverings, Refrigerator |
| BasementDevelopment | Finished |
| BasementFeatures | Separate Entrance |
| BasementType | N/a (finished) |
| ConstructionStyleAttachment | Detached |
| CoolingType | Central Air Conditioning |
| ExteriorFinish | Brick, Stone |
| FireplacePresent | Yes |
| FlooringType | Hardwood, Ceramic |
| FoundationType | Concrete |
| HalfBathTotal | 1 |
| HeatingFuel | Natural Gas |
| HeatingType | Forced Air |
| StoriesTotal | 2 |
| SizeInterior | 1500 - 2000 Sqft |
| Type | House |
| UtilityWater | Municipal Water |
Parking
| Attached Garage | |
| Garage |
Land
| Acreage | No |
| FenceType | Fenced Yard |
| LandAmenities | Park, Place Of Worship, Public Transit |
| Sewer | Sanitary Sewer |
| SizeDepth | 89 Ft ,1 In |
| SizeFrontage | 36 Ft ,1 In |
| SizeIrregular | 36.1 X 89.1 Ft |
| SizeTotalText | 36.1 X 89.1 Ft |
Rooms
| Level | Type | Length | Width | Dimensions |
|---|---|---|---|---|
| Second Level | Primary Bedroom | 5.18 m | 3.66 m | 5.18 m x 3.66 m |
| Second Level | Bedroom 2 | 3.23 m | 3.05 m | 3.23 m x 3.05 m |
| Second Level | Bedroom 3 | 3.05 m | 2.94 m | 3.05 m x 2.94 m |
| Second Level | Den | 3.17 m | 2.09 m | 3.17 m x 2.09 m |
| Basement | Recreational, Games Room | 5.08 m | 4.99 m | 5.08 m x 4.99 m |
| Basement | Bedroom 4 | 3.04 m | 2.94 m | 3.04 m x 2.94 m |
| Main Level | Living Room | 5.79 m | 4.26 m | 5.79 m x 4.26 m |
| Main Level | Dining Room | 5.79 m | 4.26 m | 5.79 m x 4.26 m |
| Main Level | Family Room | 4.88 m | 3.66 m | 4.88 m x 3.66 m |
| Main Level | Kitchen | 3.05 m | 2.44 m | 3.05 m x 2.44 m |
| Main Level | Eating Area | 2.74 m | 2.44 m | 2.74 m x 2.44 m |
https://www.realtor.ca/real-estate/28300978/13-quietbrook-crescent-toronto-rouge-rouge-e11
Interested?
Contact us for more information
Vijay Thangarajah
Salesperson
7 Eastvale Drive Unit 205
Markham, Ontario L3S 4N8





