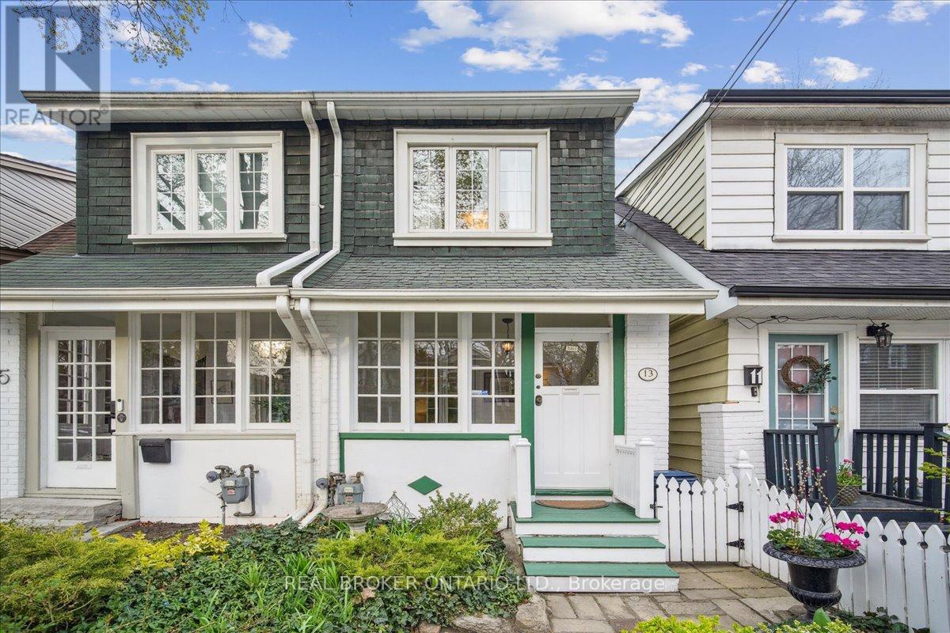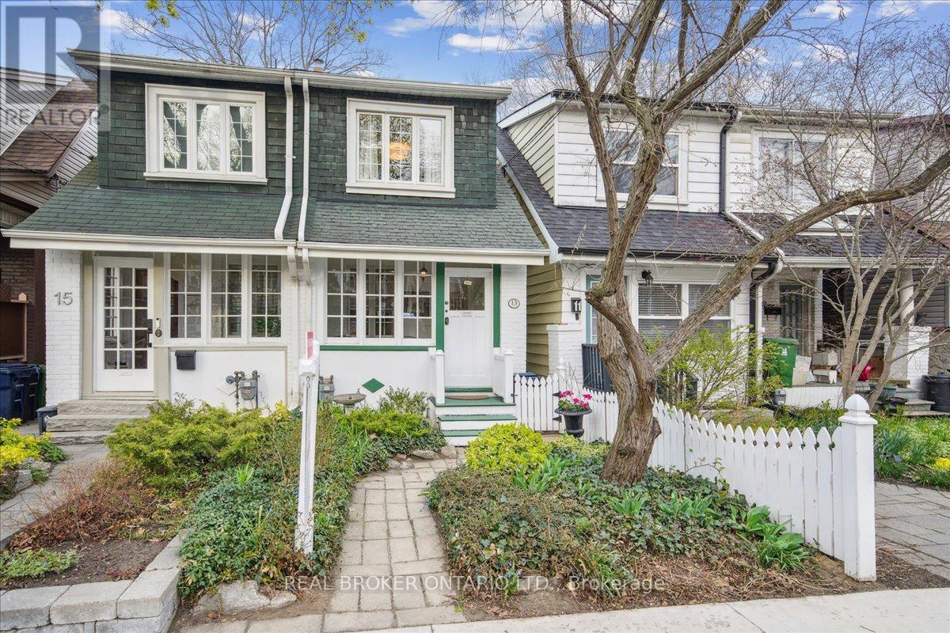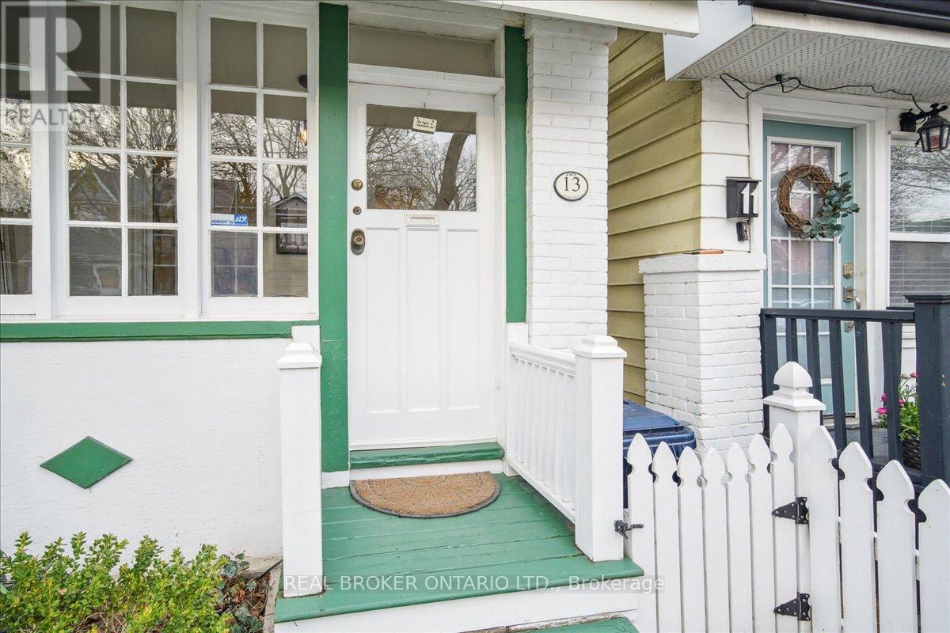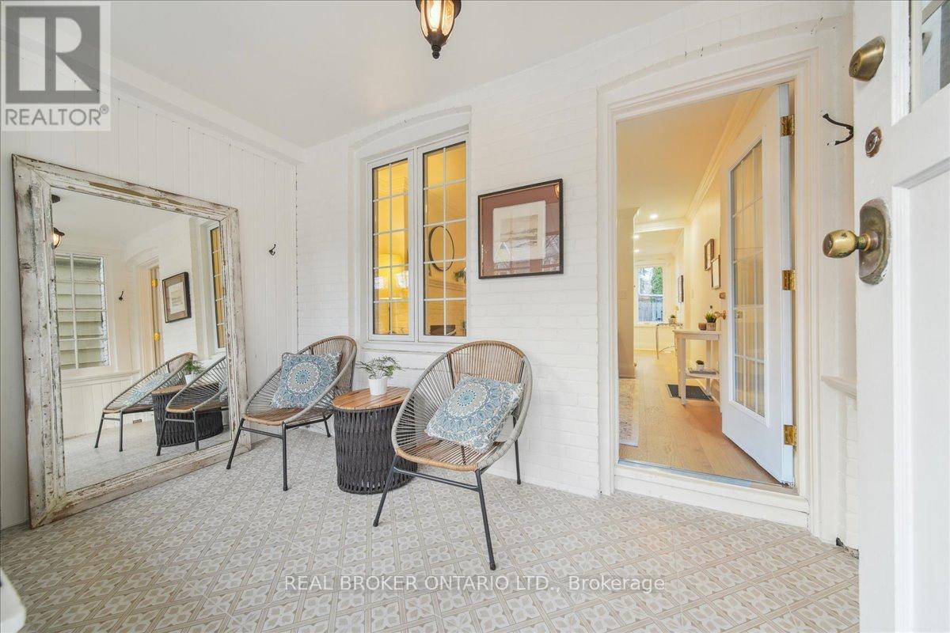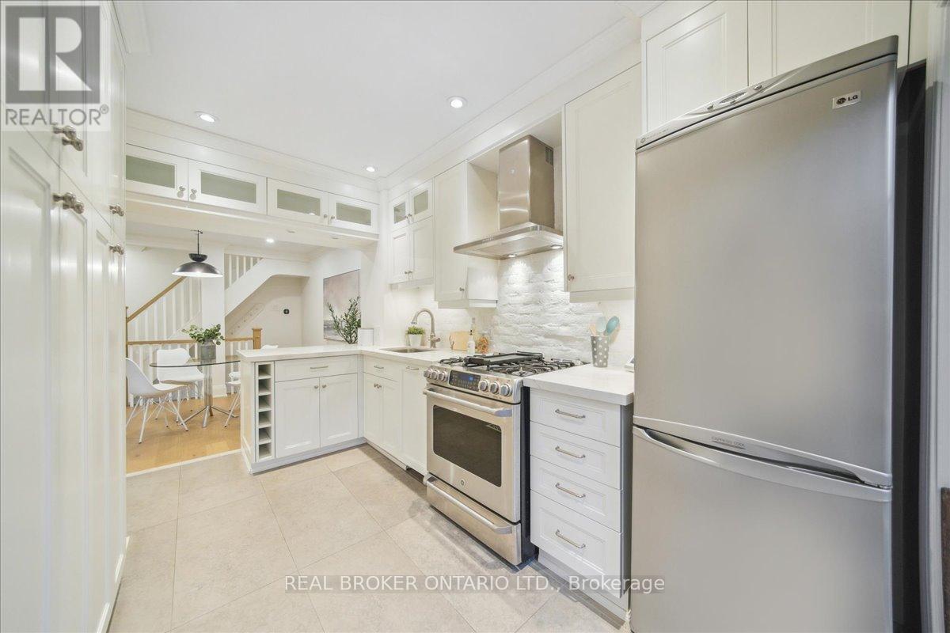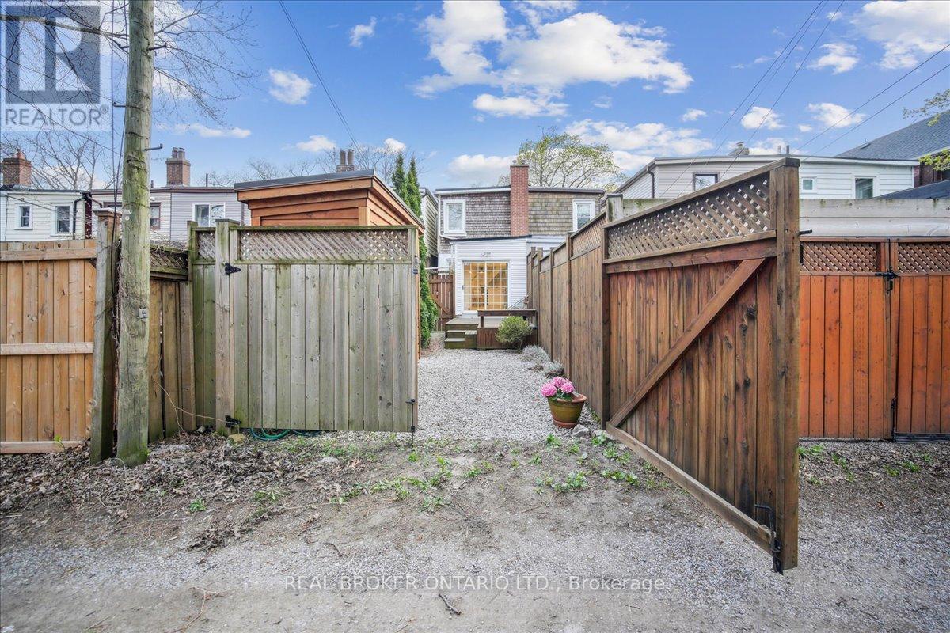13 Morton Road Toronto, Ontario M4C 4N7
$849,000
Rare opportunity to own a beautiful century home on a tree-lined street just south of Danforth.Enjoy bright sunlight rooms, exposed brick walls, crown molding, a modern kitchen complete with heated floors and soft-touch cabinetry, new 6.5 x 3/4" French oak hardwood flooring throughout, an upgraded four-piece bathroom, original fireplace, a water-proofed basement that awaits your vision and newly updated and owned HVAC - no equipment rental fees! From the kitchen, step out to your private back garden oasis where you can read, entertain or relax. A large, custom cedar shed provides ample space to store your bikes when you aren't exploring the boardwalk or the trails of Taylor Creek Park. The back garden has a legal parking pad and gates that open to a laneway. This charming Upper Beach community has all the warmth of a small town and is a hidden gem of the East Side. Just a short walk to parks, cafés, restaurants and all kinds of venues for live theatre, comedy and jazz. You'll have your choice of grocery stores and markets to peruse. You'll fall into the catchment for sought-after schools and be able to walk to the Danforth GO, Woodbine Subway and Main Street Subway. The current owner has loved and meticulously cared for this home for 25 years. Don't miss the chance to make this special home and neighbourhood your own - schedule a viewing today! (id:61852)
Property Details
| MLS® Number | E12117446 |
| Property Type | Single Family |
| Neigbourhood | Beaches—East York |
| Community Name | East End-Danforth |
| ParkingSpaceTotal | 1 |
Building
| BathroomTotal | 1 |
| BedroomsAboveGround | 2 |
| BedroomsTotal | 2 |
| Amenities | Fireplace(s) |
| Appliances | Dishwasher, Dryer, Water Heater, Stove, Washer, Refrigerator |
| BasementDevelopment | Unfinished |
| BasementType | N/a (unfinished) |
| ConstructionStyleAttachment | Semi-detached |
| CoolingType | Central Air Conditioning |
| ExteriorFinish | Brick |
| FireplacePresent | Yes |
| FireplaceTotal | 1 |
| FlooringType | Hardwood |
| FoundationType | Block |
| HeatingFuel | Natural Gas |
| HeatingType | Forced Air |
| StoriesTotal | 2 |
| SizeInterior | 700 - 1100 Sqft |
| Type | House |
| UtilityWater | Municipal Water |
Parking
| No Garage |
Land
| Acreage | No |
| Sewer | Sanitary Sewer |
| SizeDepth | 98 Ft ,1 In |
| SizeFrontage | 13 Ft ,3 In |
| SizeIrregular | 13.3 X 98.1 Ft |
| SizeTotalText | 13.3 X 98.1 Ft |
Rooms
| Level | Type | Length | Width | Dimensions |
|---|---|---|---|---|
| Second Level | Primary Bedroom | 4.69 m | 3.54 m | 4.69 m x 3.54 m |
| Second Level | Bedroom | 3.53 m | 2.02 m | 3.53 m x 2.02 m |
| Ground Level | Living Room | 3.23 m | 3.14 m | 3.23 m x 3.14 m |
| Ground Level | Dining Room | 3.43 m | 3.25 m | 3.43 m x 3.25 m |
| Ground Level | Kitchen | 3.56 m | 2.32 m | 3.56 m x 2.32 m |
| Ground Level | Sunroom | 3.6 m | 1.88 m | 3.6 m x 1.88 m |
Interested?
Contact us for more information
Heather Miller
Salesperson
130 King St W Unit 1900b
Toronto, Ontario M5X 1E3
Tara Crooks
Salesperson
130 King St W Unit 1900b
Toronto, Ontario M5X 1E3
