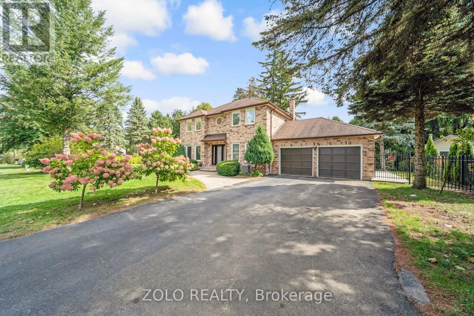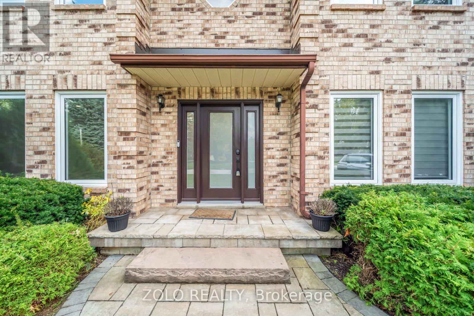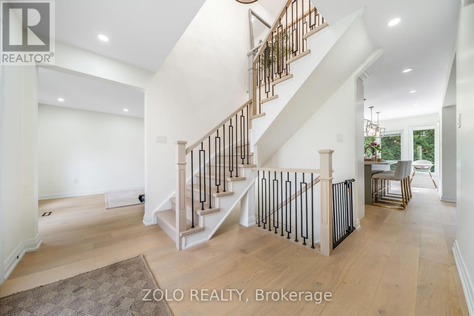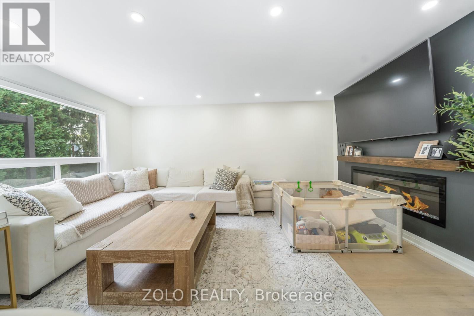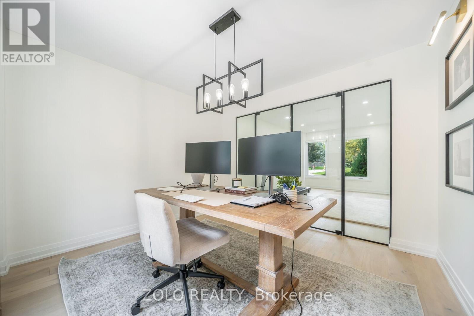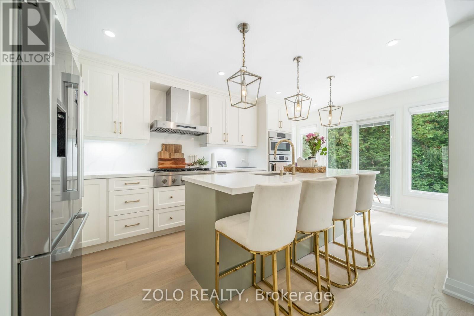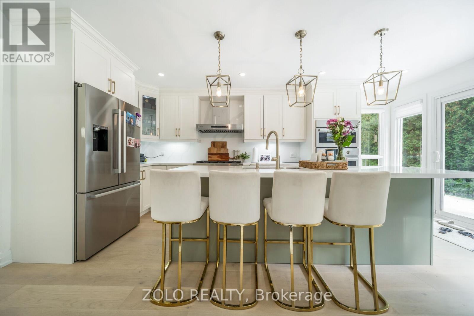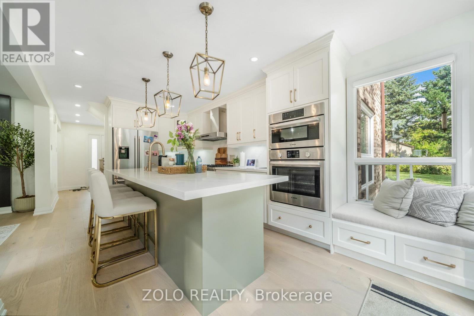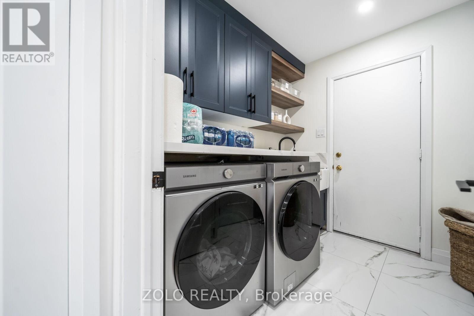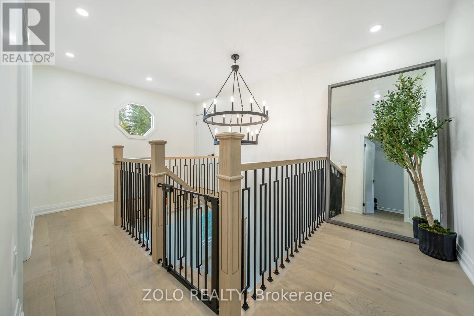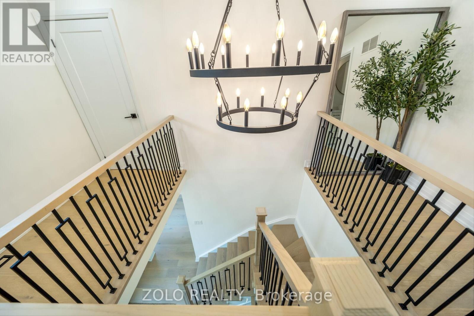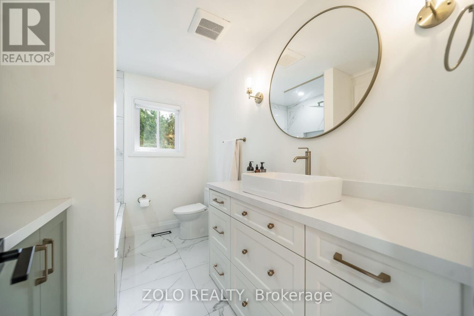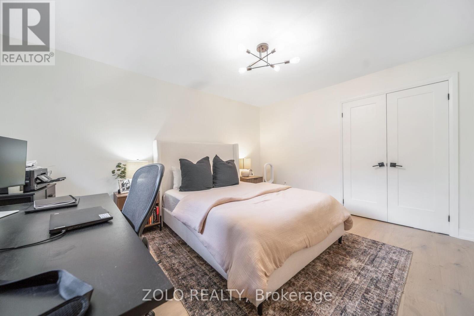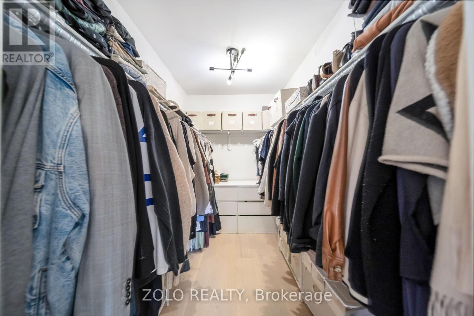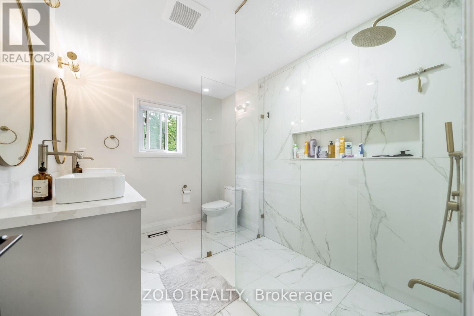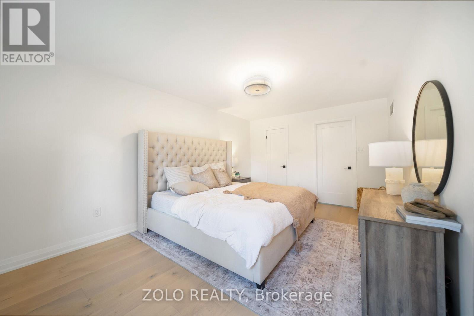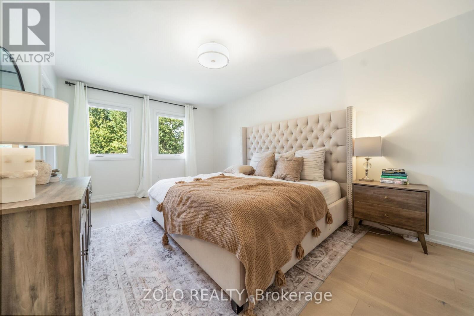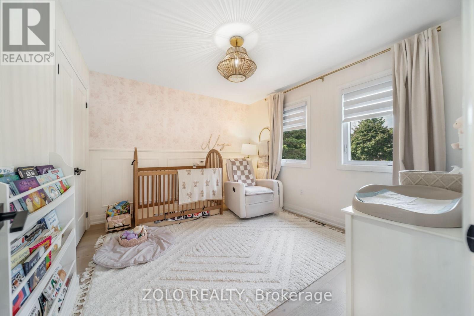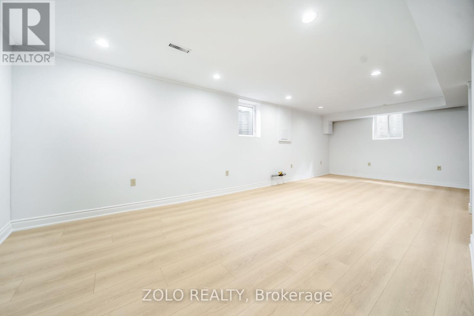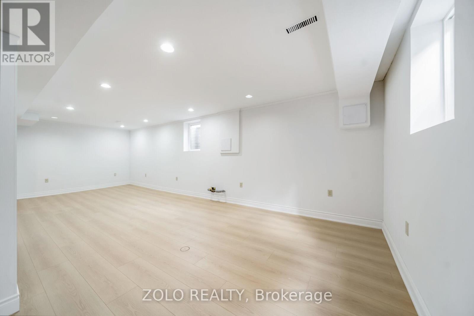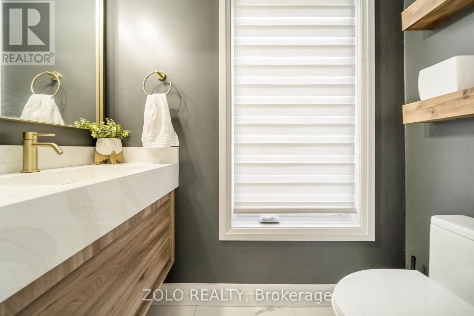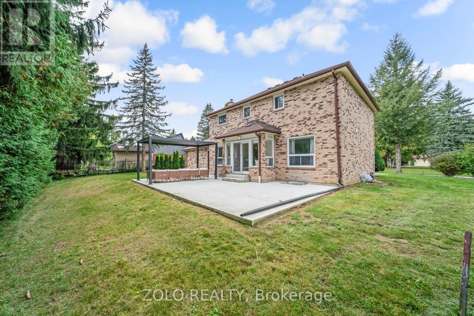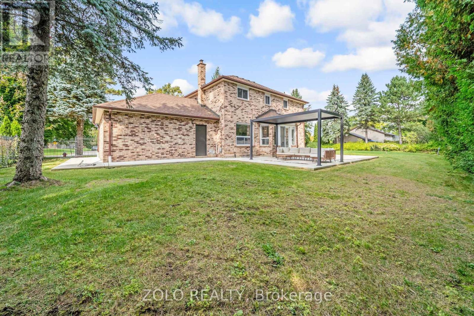13 Ivan Avenue Caledon, Ontario L7C 1G1
$1,299,000
Custom-built (88) on a gorgeous double lot in vibrant Caledon East newly renovated in 2023 with a bright, modern aesthetic. Sun-filled main floor features a custom kitchen with quartz counters, oversized island, brass hardware, designer pendants and stainless appliances, opening to the family room with a linear fireplace feature wall and walkout to the large patio. Glass-panel home office. Stylish baths with marble-look tile and brass fixtures; serene primary with 4-pc ensuite and massive W/I closet. Refreshed mudroom/laundry with cabinetry, shelves and sink. Finished basement (2025) offers a spacious rec area. Updates include windows (2019 ~$30K), A/C (2020), furnace (2010). Peaceful, small-town feel with full-service amenities nearby. Recently severed lot. Existing municipal sanitary service and hydro are present; alterations/relocation to the sanitary lateral(s) and electrical service are underway and will be completed by the Seller prior to closing (id:61852)
Property Details
| MLS® Number | W12431690 |
| Property Type | Single Family |
| Community Name | Caledon East |
| AmenitiesNearBy | Golf Nearby, Place Of Worship, Schools |
| CommunityFeatures | Community Centre |
| EquipmentType | Water Heater |
| Features | Wooded Area |
| ParkingSpaceTotal | 12 |
| RentalEquipmentType | Water Heater |
Building
| BathroomTotal | 3 |
| BedroomsAboveGround | 3 |
| BedroomsTotal | 3 |
| Age | 31 To 50 Years |
| Amenities | Fireplace(s) |
| Appliances | Dishwasher, Dryer, Stove, Washer, Refrigerator |
| BasementDevelopment | Finished |
| BasementType | N/a (finished) |
| ConstructionStyleAttachment | Detached |
| CoolingType | Central Air Conditioning |
| ExteriorFinish | Brick |
| FireplacePresent | Yes |
| FoundationType | Concrete |
| HalfBathTotal | 1 |
| HeatingFuel | Natural Gas |
| HeatingType | Forced Air |
| StoriesTotal | 2 |
| SizeInterior | 2000 - 2500 Sqft |
| Type | House |
| UtilityWater | Municipal Water |
Parking
| Attached Garage | |
| Garage |
Land
| Acreage | No |
| LandAmenities | Golf Nearby, Place Of Worship, Schools |
| Sewer | Sanitary Sewer |
| SizeDepth | 102 Ft ,4 In |
| SizeFrontage | 75 Ft |
| SizeIrregular | 75 X 102.4 Ft |
| SizeTotalText | 75 X 102.4 Ft |
| SurfaceWater | Lake/pond |
Rooms
| Level | Type | Length | Width | Dimensions |
|---|---|---|---|---|
| Second Level | Primary Bedroom | 3.43 m | 5.17 m | 3.43 m x 5.17 m |
| Second Level | Bedroom 2 | 3.43 m | 4.3 m | 3.43 m x 4.3 m |
| Second Level | Bedroom 3 | 3.43 m | 3.3 m | 3.43 m x 3.3 m |
| Basement | Recreational, Games Room | 8.6 m | 8.1 m | 8.6 m x 8.1 m |
| Main Level | Office | 3.35 m | 3.32 m | 3.35 m x 3.32 m |
| Main Level | Dining Room | 3.35 m | 4.72 m | 3.35 m x 4.72 m |
| Main Level | Family Room | 3.38 m | 5.12 m | 3.38 m x 5.12 m |
| Main Level | Kitchen | 3.1 m | 5.55 m | 3.1 m x 5.55 m |
| Main Level | Laundry Room | 2.47 m | 2.01 m | 2.47 m x 2.01 m |
https://www.realtor.ca/real-estate/28924037/13-ivan-avenue-caledon-caledon-east-caledon-east
Interested?
Contact us for more information
Jaspreet Singh Dhaliwal
Salesperson
5700 Yonge St #1900, 106458
Toronto, Ontario M2M 4K2
