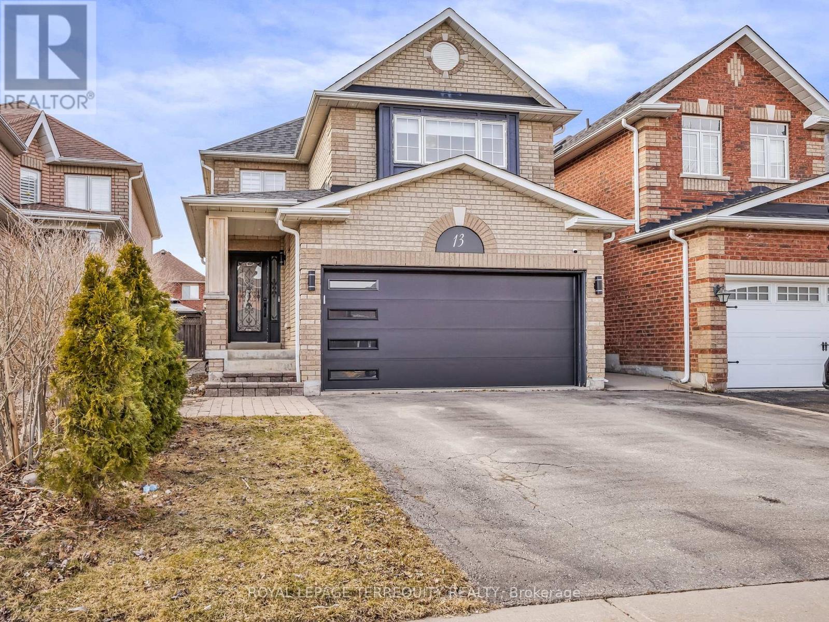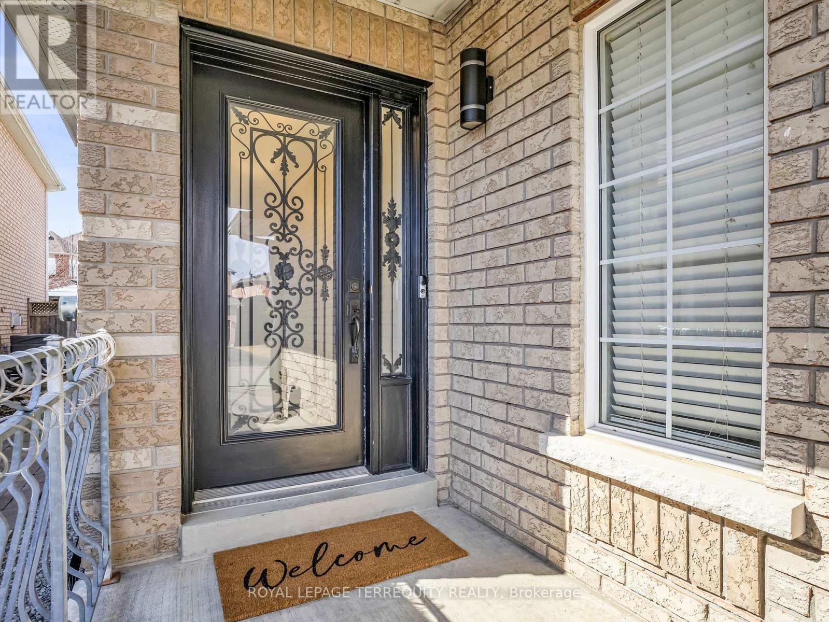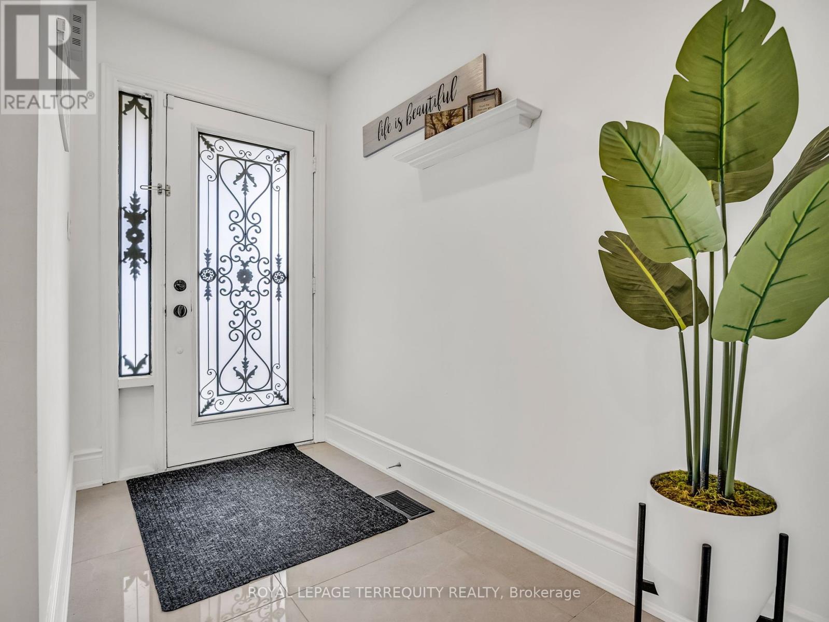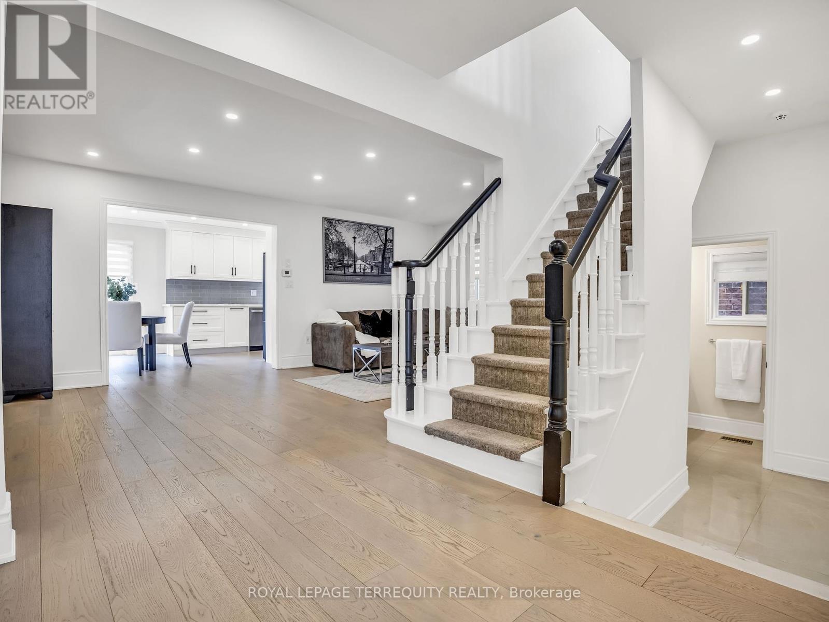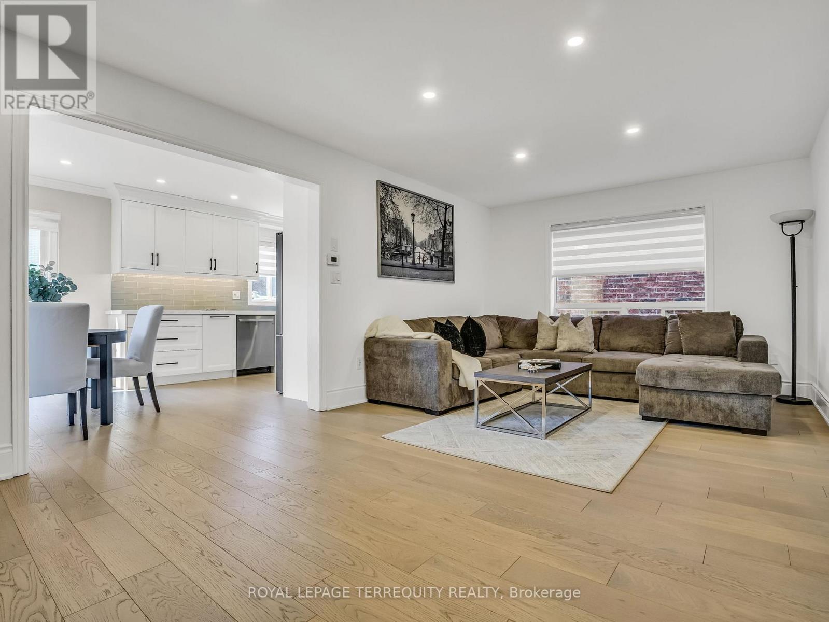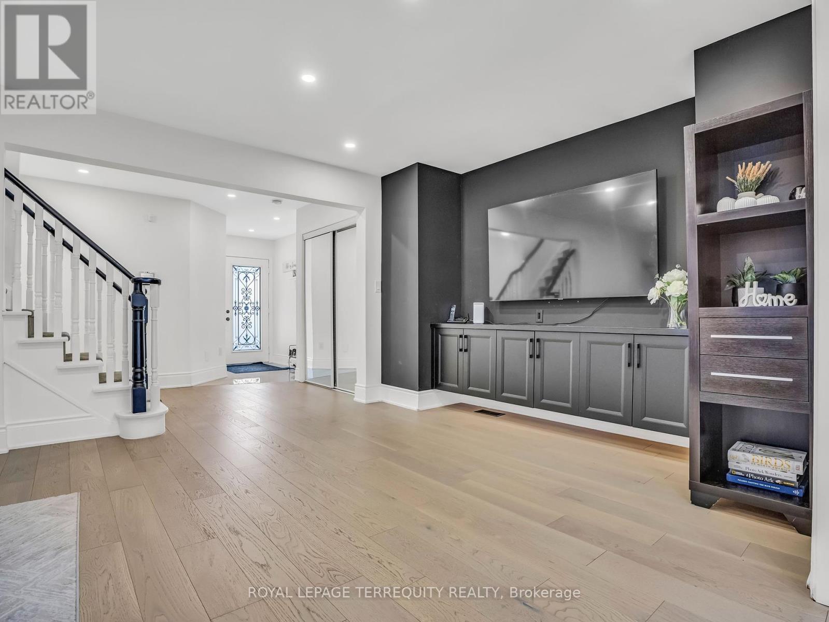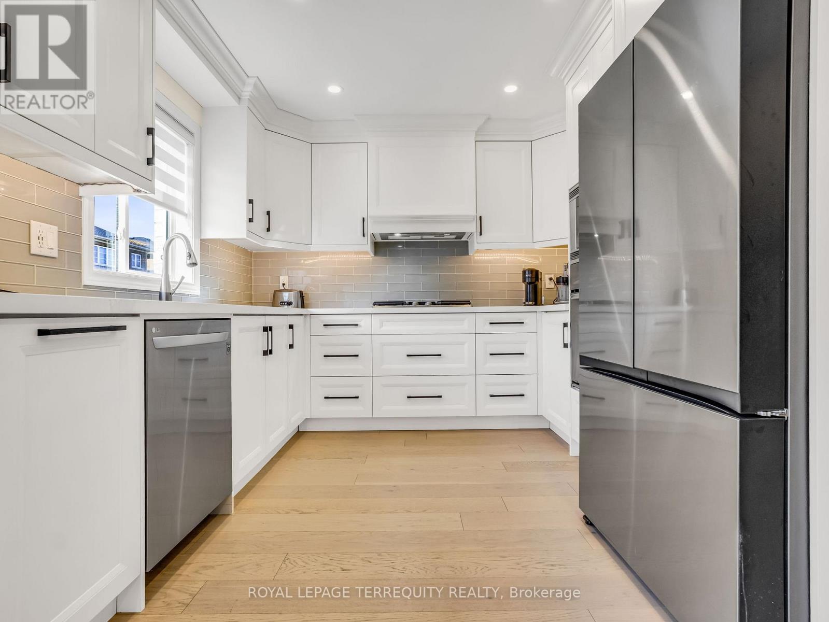13 Humbershed Crescent Caledon, Ontario L7E 2X2
$1,199,900
Desirable Bolton West Move-in Ready Home On A Quiet Family Friendly Street! Renovated Kitchen With Custom Cabinetry, a Coffee Bar, Stainless Steel Appliances, and Walk-out To Private Fully Fenced Backyard With a Shed For Extra Storage. Open Concept Living/Dining Room Includes a Built-in Entertainment Center. Renovated Bathrooms on Main and Second Floors with Newer Tiles, Vanities and Fixtures. Other Upgrades Include Newer Hardwood Floors, Tiles, Baseboards, Smooth Ceilings Throughout, and Pot Lights on the Main Level. The Finished Basement Provides Additional Living Space With a Rec Room, Laundry Area with Built-ins, Sink And a 3 piece Bathroom, Cold Cellar, and Extra Storage Space. (id:61852)
Property Details
| MLS® Number | W12047845 |
| Property Type | Single Family |
| Community Name | Bolton West |
| AmenitiesNearBy | Park, Place Of Worship, Schools |
| CommunityFeatures | Community Centre |
| ParkingSpaceTotal | 4 |
| Structure | Shed |
Building
| BathroomTotal | 4 |
| BedroomsAboveGround | 3 |
| BedroomsTotal | 3 |
| Age | 16 To 30 Years |
| Appliances | Central Vacuum, Dishwasher, Dryer, Microwave, Oven, Stove, Washer, Window Coverings, Refrigerator |
| BasementDevelopment | Finished |
| BasementType | Full (finished) |
| ConstructionStyleAttachment | Detached |
| CoolingType | Central Air Conditioning |
| ExteriorFinish | Brick |
| FlooringType | Hardwood, Ceramic |
| FoundationType | Poured Concrete |
| HalfBathTotal | 1 |
| HeatingFuel | Natural Gas |
| HeatingType | Forced Air |
| StoriesTotal | 2 |
| Type | House |
| UtilityWater | Municipal Water |
Parking
| Attached Garage | |
| Garage |
Land
| Acreage | No |
| FenceType | Fenced Yard |
| LandAmenities | Park, Place Of Worship, Schools |
| Sewer | Sanitary Sewer |
| SizeDepth | 109 Ft ,10 In |
| SizeFrontage | 29 Ft ,11 In |
| SizeIrregular | 29.99 X 109.91 Ft |
| SizeTotalText | 29.99 X 109.91 Ft |
Rooms
| Level | Type | Length | Width | Dimensions |
|---|---|---|---|---|
| Second Level | Primary Bedroom | 4.96 m | 3.72 m | 4.96 m x 3.72 m |
| Second Level | Bedroom | 4.11 m | 3.66 m | 4.11 m x 3.66 m |
| Second Level | Bedroom 3 | 3.08 m | 3.08 m | 3.08 m x 3.08 m |
| Lower Level | Recreational, Games Room | 9.66 m | 3.99 m | 9.66 m x 3.99 m |
| Lower Level | Laundry Room | 2.22 m | 2.98 m | 2.22 m x 2.98 m |
| Main Level | Living Room | 6.73 m | 3.65 m | 6.73 m x 3.65 m |
| Main Level | Dining Room | 6.73 m | 3.65 m | 6.73 m x 3.65 m |
| Main Level | Kitchen | 3.05 m | 3.05 m | 3.05 m x 3.05 m |
| Main Level | Eating Area | 3.69 m | 3.05 m | 3.69 m x 3.05 m |
https://www.realtor.ca/real-estate/28088471/13-humbershed-crescent-caledon-bolton-west-bolton-west
Interested?
Contact us for more information
Lou Bellanza
Salesperson
293 Eglinton Ave East
Toronto, Ontario M4P 1L3
Aida Costa
Salesperson
160 The Westway
Toronto, Ontario M9P 2C1
