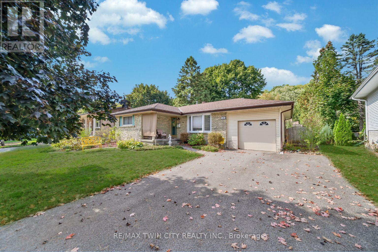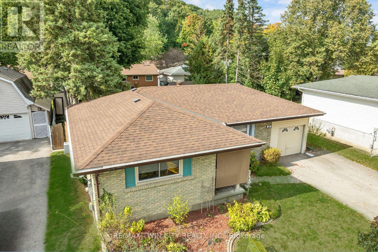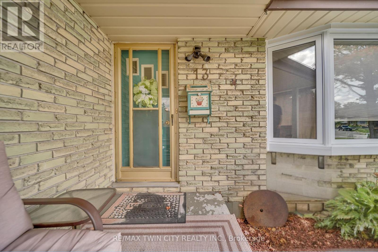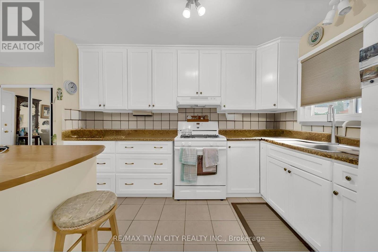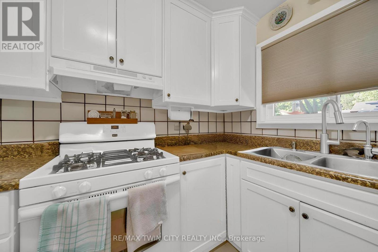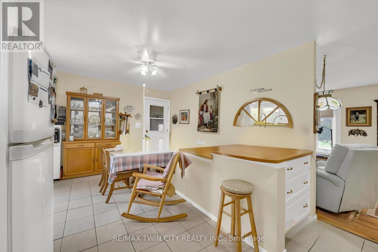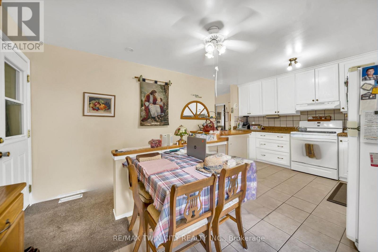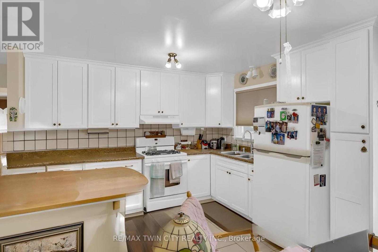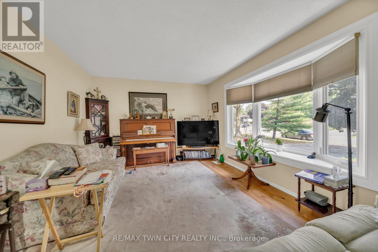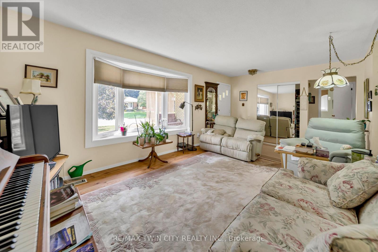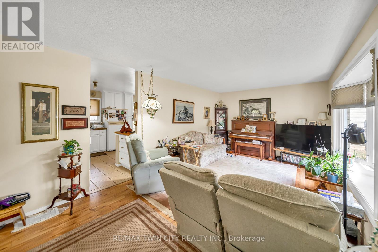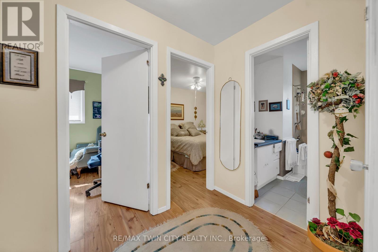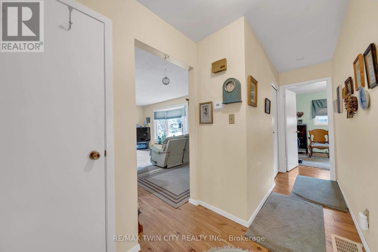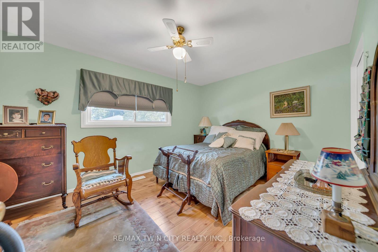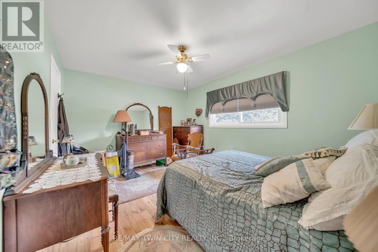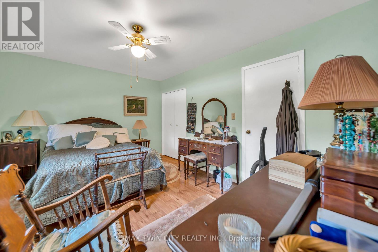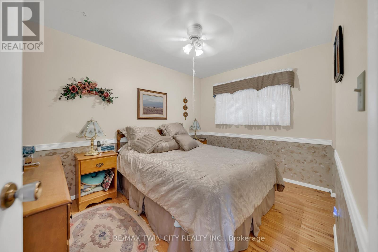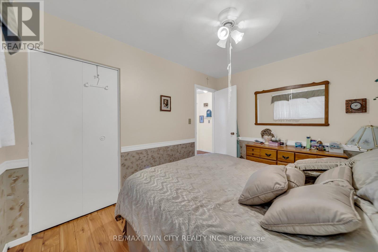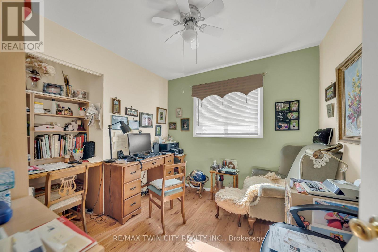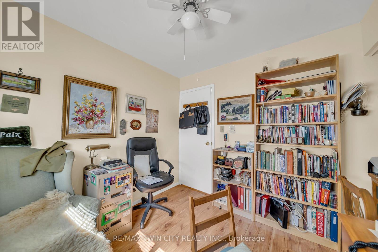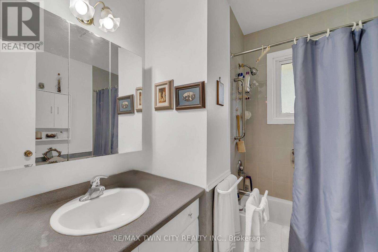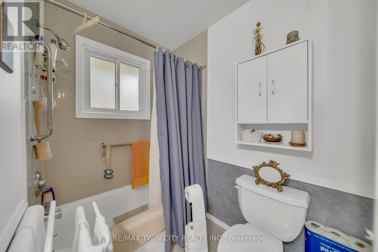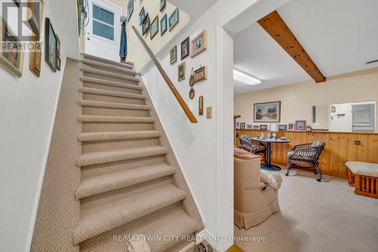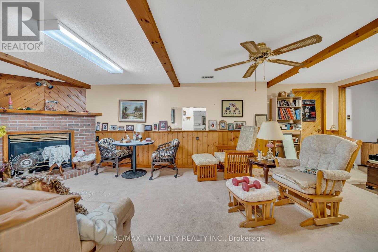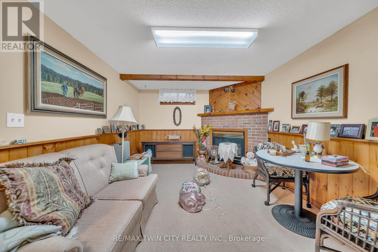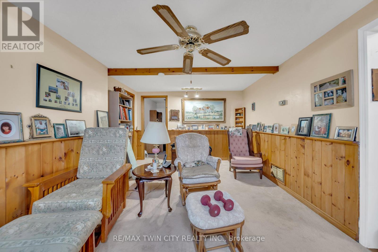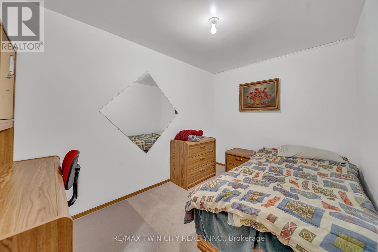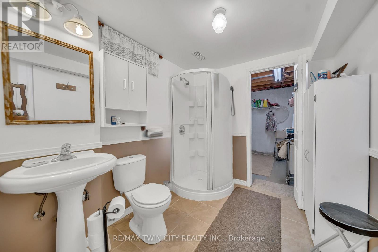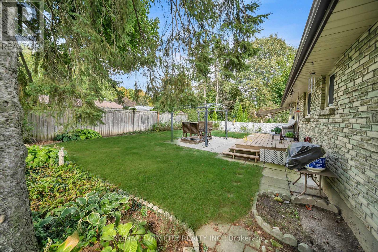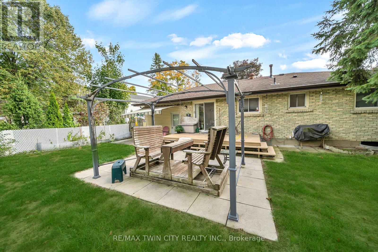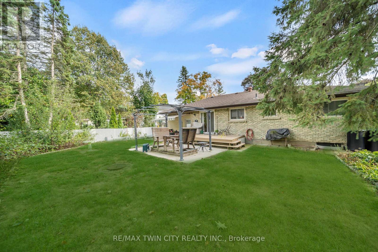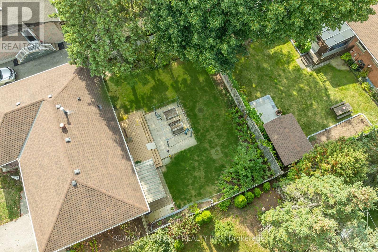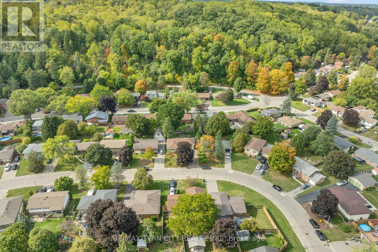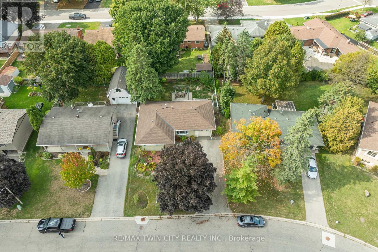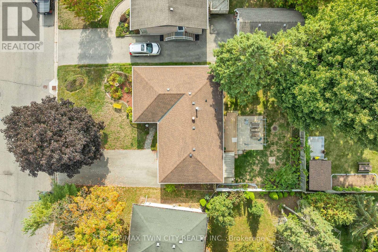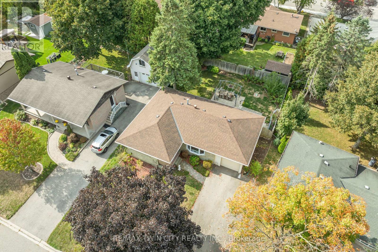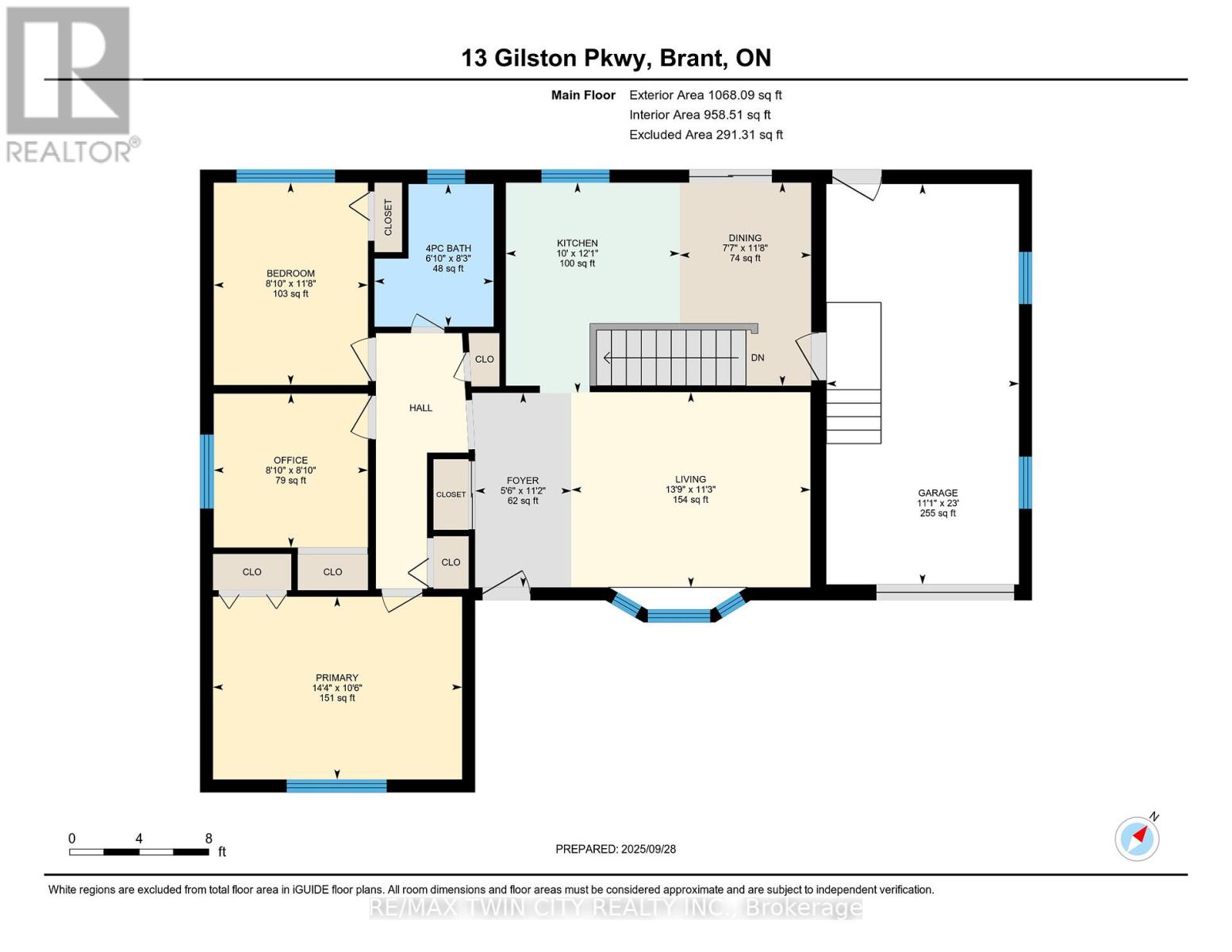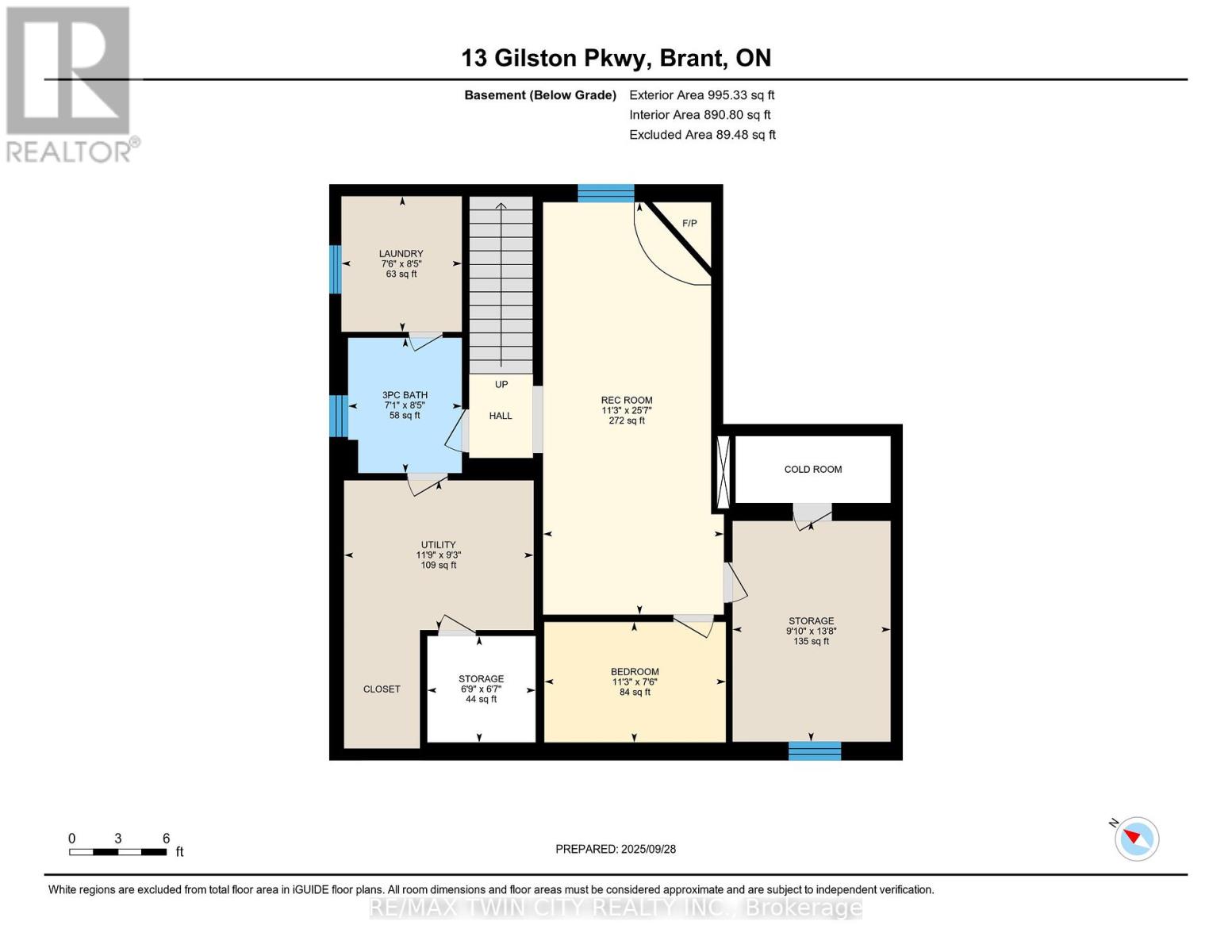13 Gilston Parkway Brant, Ontario N3L 3K1
$599,999
Welcome to 13 Gilston Drive Your Perfect Home Awaits! Discover this beautifully maintained all-brick bungalow, exuding charm and curb appeal, nestled on a peaceful street lined with mature trees. The inviting front yard sets the tone for this warm and welcoming home. Step inside to a bright, airy living room, bathed in natural light from a wall of windows, creating a cheerful and spacious atmosphere. The large eat-in kitchen is fully equipped with modern appliances and ample cabinetry, providing the perfect space for culinary creativity. Adjacent to the kitchen, the dining area offers an ideal setting for family meals and memorable gatherings. The main floor features a thoughtfully designed layout with three generously sized bedrooms and a full 4-piece bathroom, offering comfort and convenience for the whole family. The finished basement expands your living space even further, boasting a large recreation room with a cozy gas fireplace, a second full bathroom, and a versatile denperfect as a home office, guest room, or additional bedroom. Situated on a generous 60 x 100 ft lot, the fully fenced backyard is a private oasis, ideal for relaxing, entertaining, or letting the kids and pets play freely. Enjoy summer evenings on the patio, host family dinners, or organize unforgettable gatherings in the spacious outdoor area. Parking is a breeze with space for up to four vehicles, including one in the garage and three in the driveway. Located in a quiet, highly desirable neighborhood, this home is perfect for first-time buyers, growing families, or downsizers seeking comfort and convenience. Dont miss the opportunity to make 13 Gilston Drive your new homeschedule your showing today! (id:61852)
Open House
This property has open houses!
2:00 pm
Ends at:4:00 pm
Property Details
| MLS® Number | X12435123 |
| Property Type | Single Family |
| Community Name | Paris |
| ParkingSpaceTotal | 4 |
Building
| BathroomTotal | 2 |
| BedroomsAboveGround | 3 |
| BedroomsTotal | 3 |
| Appliances | Water Heater, Dryer, Furniture, Garage Door Opener, Stove, Washer, Window Coverings, Refrigerator |
| ArchitecturalStyle | Bungalow |
| BasementDevelopment | Finished |
| BasementType | Full (finished) |
| ConstructionStyleAttachment | Detached |
| CoolingType | Central Air Conditioning |
| ExteriorFinish | Brick |
| FireplacePresent | Yes |
| FoundationType | Concrete |
| HeatingFuel | Natural Gas |
| HeatingType | Forced Air |
| StoriesTotal | 1 |
| SizeInterior | 700 - 1100 Sqft |
| Type | House |
| UtilityWater | Municipal Water |
Parking
| Attached Garage | |
| Garage |
Land
| Acreage | No |
| Sewer | Sanitary Sewer |
| SizeIrregular | 60 X 100 Acre |
| SizeTotalText | 60 X 100 Acre |
| ZoningDescription | R1 |
Rooms
| Level | Type | Length | Width | Dimensions |
|---|---|---|---|---|
| Basement | Laundry Room | 2.2 m | 2.5 m | 2.2 m x 2.5 m |
| Basement | Recreational, Games Room | 3.4 m | 7.3 m | 3.4 m x 7.3 m |
| Basement | Den | 3.4 m | 2.2 m | 3.4 m x 2.2 m |
| Basement | Bathroom | 2.1 m | 2.5 m | 2.1 m x 2.5 m |
| Main Level | Bathroom | 2.5 m | 2.08 m | 2.5 m x 2.08 m |
| Main Level | Kitchen | 3.6 m | 3.05 m | 3.6 m x 3.05 m |
| Main Level | Living Room | 3.4 m | 4.1 m | 3.4 m x 4.1 m |
| Main Level | Dining Room | 3.5 m | 2.3 m | 3.5 m x 2.3 m |
| Main Level | Primary Bedroom | 3.2 m | 4.3 m | 3.2 m x 4.3 m |
| Main Level | Bedroom 2 | 2.6 m | 2.6 m | 2.6 m x 2.6 m |
| Main Level | Bedroom 3 | 3.5 m | 2.6 m | 3.5 m x 2.6 m |
https://www.realtor.ca/real-estate/28930837/13-gilston-parkway-brant-paris-paris
Interested?
Contact us for more information
Anurag Sharma
Broker
901 Victoria Street N Unit B
Kitchener, Ontario N2B 3C3
