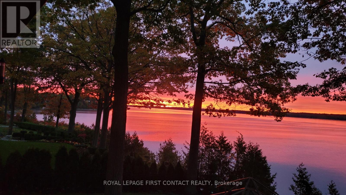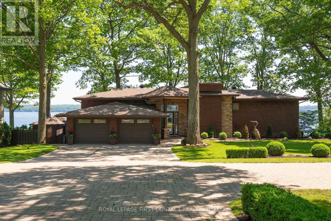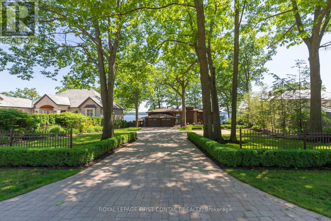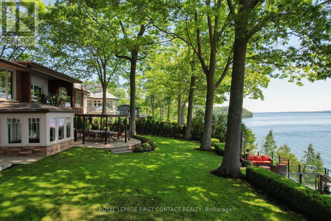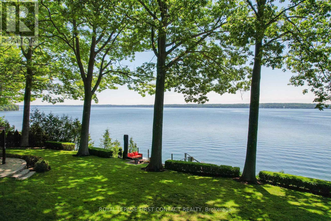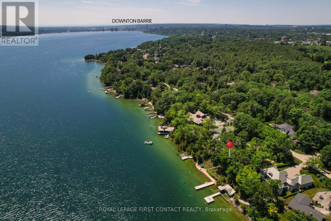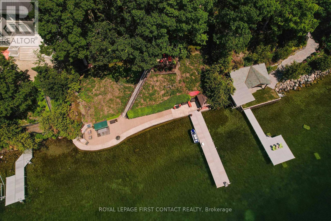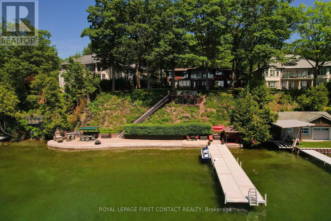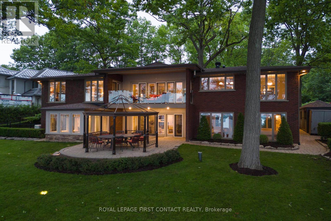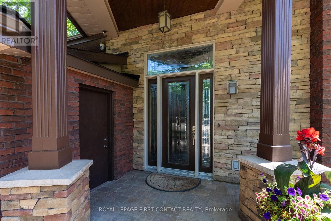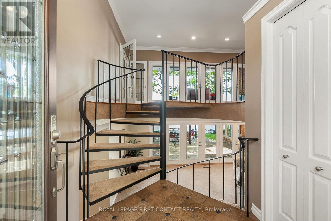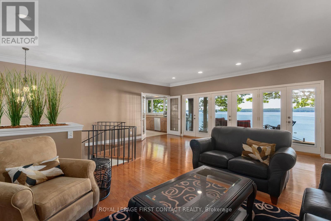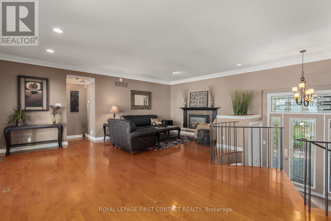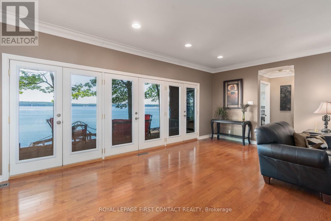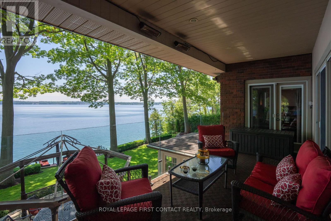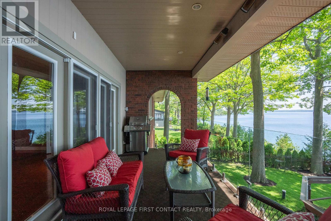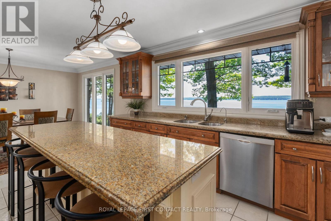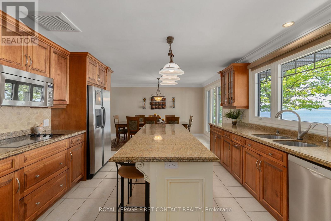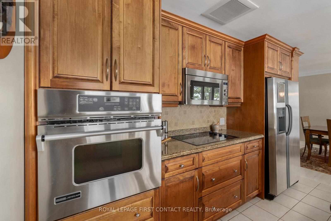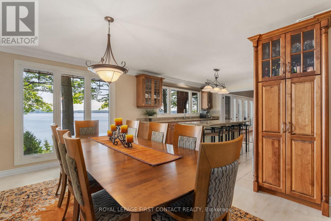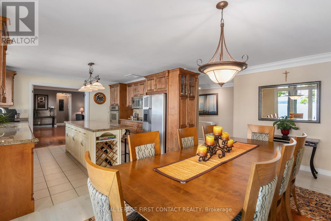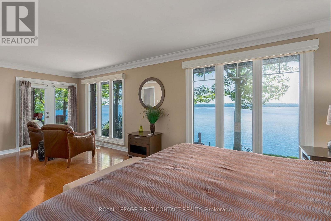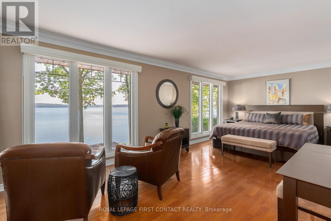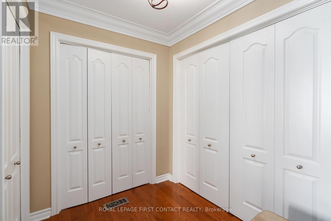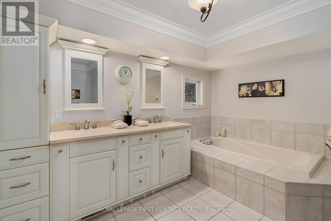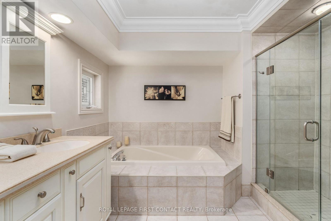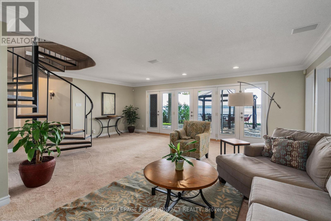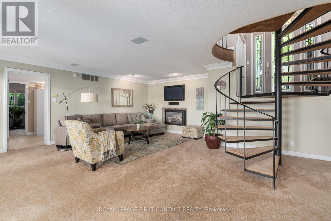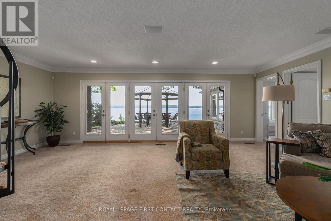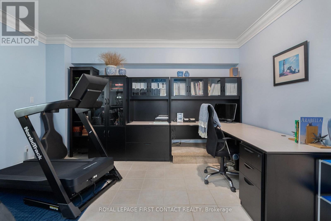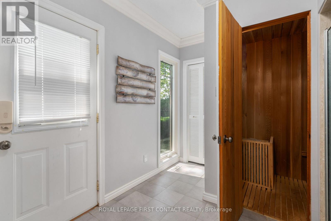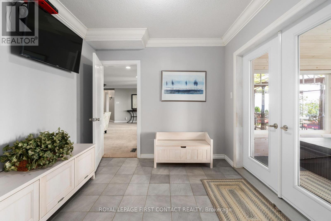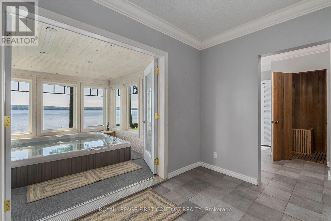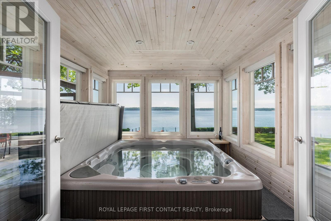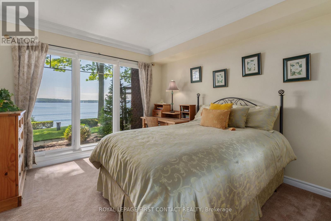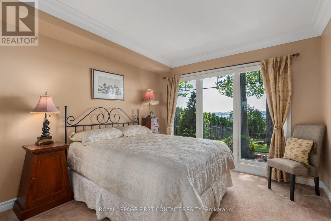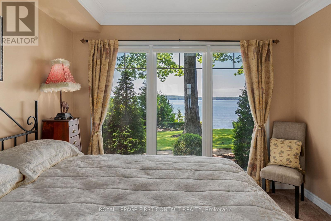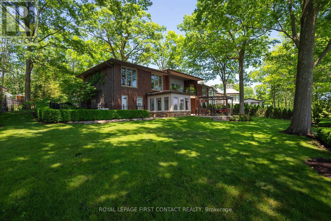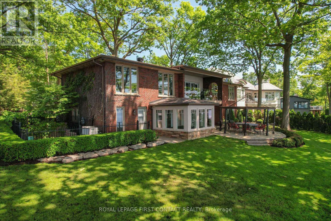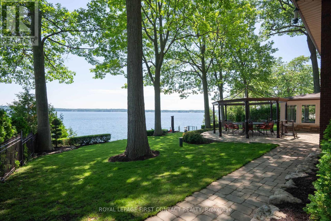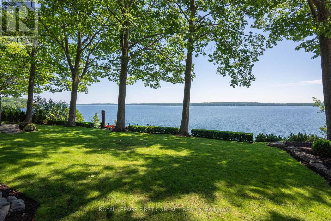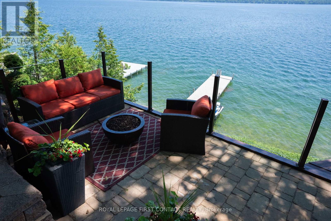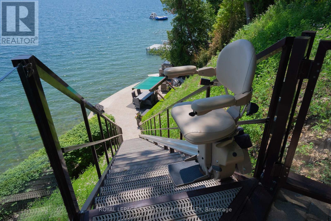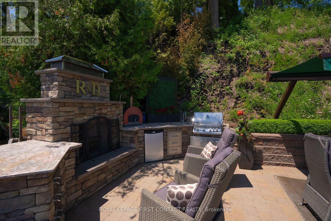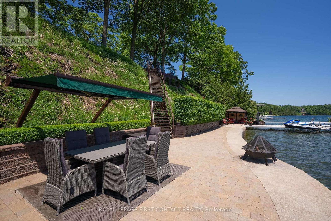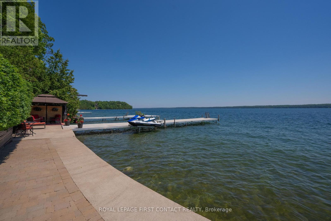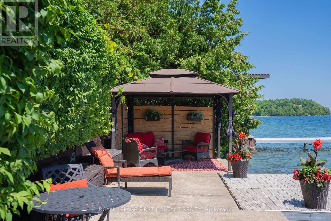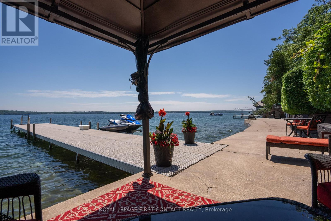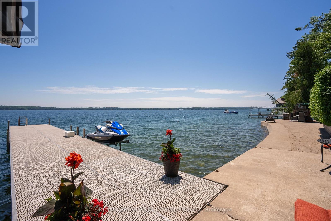13 Georgina Drive Oro-Medonte, Ontario L4M 1E9
$3,200,000
The Setting You've Been Waiting For! Imagine waking to panoramic lake views, stepping onto your private dock, and ending the day beside a lakeside stone fireplace as the sun sets over Kempenfelt Bay. Set on a deep, private, pool-sized lot with 120 (+-) feet of south-facing shoreline, this is more than a home its a lifestyle retreat. An Exceptional Opportunity in a Coveted Waterfront Enclave, surrounded by distinguished multi-million-dollar estates, this property offers the rare opportunity to enjoy as is - or to invest, re-imagine, or expand with confidence, especially at a value-driven entry point compared to neighbouring properties. Welcome to 13 Georgina Drive, one of the most sought-after waterfront addresses on the north shore of Kempenfelt Bay. Property Highlights: An impeccably maintained 3,600 sq ft residence featuring 3 bedrooms, 4 bathrooms, and spacious principal rooms perfect for entertaining, with a chef's kitchen capturing breathtaking mile-wide views over the Bay.*Covered terraces on both levels for year-round enjoyment * Expansive windows and multiple walkouts on both levels framing unobstructed lake views *120 (+-) ft of sun-soaked shoreline with southern exposure and magnificent sunrises *64 ft custom cantilever dock system aluminum frame, 10 ft wide, with deep water ideal for larger boats and lakeside lounging. *Extensive permanent breakwall, decking and multiple outdoor seating areas *Outdoor kitchen & stone fireplace lakeside entertaining at its best *New roof (2024), 400-amp electrical system, gas heating, and heated garage * Lush landscaping, perennial gardens & mature trees for privacy * Prestigious Oro-Medonte location only 3 mins to Barrie, 7 mins to Highway 400, 5 mins to Royal Victoria Regional Health Centre, 60 mins to Toronto. * Tucked away in an exclusive enclave of estate waterfront homes offering the perfect blend of tranquility and convenience. (id:61852)
Property Details
| MLS® Number | S12399638 |
| Property Type | Single Family |
| Community Name | Rural Oro-Medonte |
| AmenitiesNearBy | Hospital, Marina |
| Features | Irregular Lot Size |
| ParkingSpaceTotal | 6 |
| Structure | Deck, Patio(s), Dock, Breakwater |
| ViewType | Lake View, Direct Water View |
| WaterFrontType | Waterfront |
Building
| BathroomTotal | 4 |
| BedroomsAboveGround | 3 |
| BedroomsTotal | 3 |
| Age | 51 To 99 Years |
| Amenities | Fireplace(s) |
| Appliances | All |
| ArchitecturalStyle | Raised Bungalow |
| BasementDevelopment | Finished |
| BasementFeatures | Walk Out, Separate Entrance |
| BasementType | N/a (finished), N/a |
| ConstructionStyleAttachment | Detached |
| CoolingType | Central Air Conditioning |
| ExteriorFinish | Brick, Stone |
| FireplacePresent | Yes |
| FireplaceTotal | 2 |
| FoundationType | Poured Concrete |
| HalfBathTotal | 1 |
| HeatingFuel | Natural Gas |
| HeatingType | Forced Air |
| StoriesTotal | 1 |
| SizeInterior | 2500 - 3000 Sqft |
| Type | House |
Parking
| Attached Garage | |
| Garage |
Land
| AccessType | Public Road, Private Docking |
| Acreage | No |
| LandAmenities | Hospital, Marina |
| Sewer | Septic System |
| SizeDepth | 76.95 M |
| SizeFrontage | 36.58 M |
| SizeIrregular | 36.6 X 77 M ; Yes As Per Survey |
| SizeTotalText | 36.6 X 77 M ; Yes As Per Survey |
| ZoningDescription | Sr |
Rooms
| Level | Type | Length | Width | Dimensions |
|---|---|---|---|---|
| Main Level | Living Room | 6.71 m | 6.81 m | 6.71 m x 6.81 m |
| Main Level | Bedroom | 3.48 m | 6.78 m | 3.48 m x 6.78 m |
| Main Level | Dining Room | 4.98 m | 3.38 m | 4.98 m x 3.38 m |
| Main Level | Kitchen | 3.89 m | 3.53 m | 3.89 m x 3.53 m |
| Main Level | Laundry Room | 2.18 m | 4.45 m | 2.18 m x 4.45 m |
| Ground Level | Other | 2.79 m | 3.35 m | 2.79 m x 3.35 m |
| Ground Level | Other | 2.92 m | 2.79 m | 2.92 m x 2.79 m |
| Ground Level | Other | 3.12 m | 2.95 m | 3.12 m x 2.95 m |
| Ground Level | Bedroom 2 | 4.37 m | 3.28 m | 4.37 m x 3.28 m |
| Ground Level | Bedroom 3 | 4.37 m | 3.38 m | 4.37 m x 3.38 m |
| Ground Level | Recreational, Games Room | 6.15 m | 6.78 m | 6.15 m x 6.78 m |
| Ground Level | Den | 3.73 m | 4.27 m | 3.73 m x 4.27 m |
https://www.realtor.ca/real-estate/28854544/13-georgina-drive-oro-medonte-rural-oro-medonte
Interested?
Contact us for more information
Krista Alkerton
Broker
299 Lakeshore Drive #100, 100142 &100423
Barrie, Ontario L4N 7Y9
Lindsay Percy
Broker
299 Lakeshore Drive #100, 100142 &100423
Barrie, Ontario L4N 7Y9
