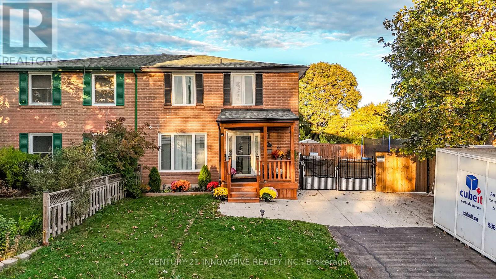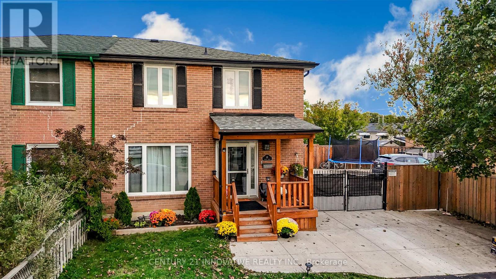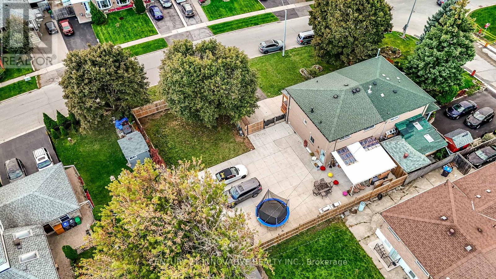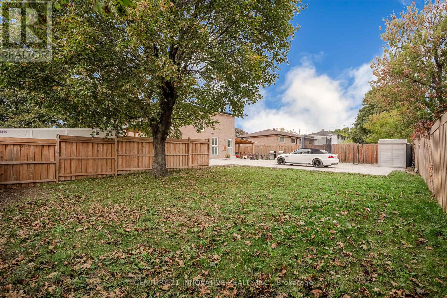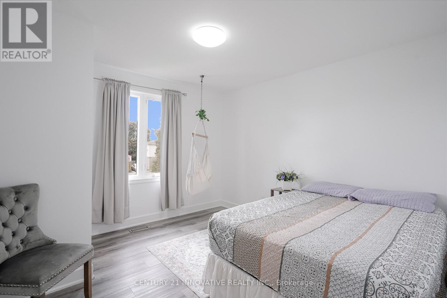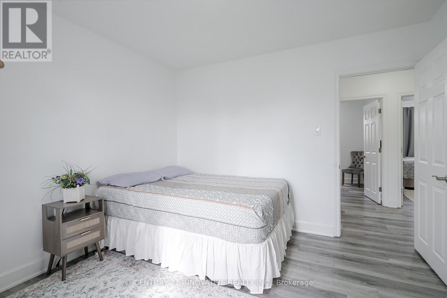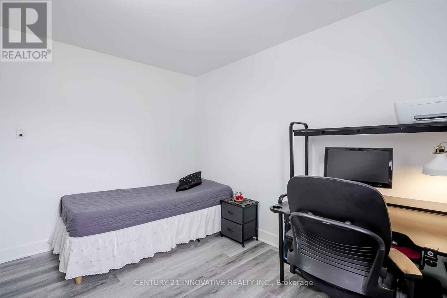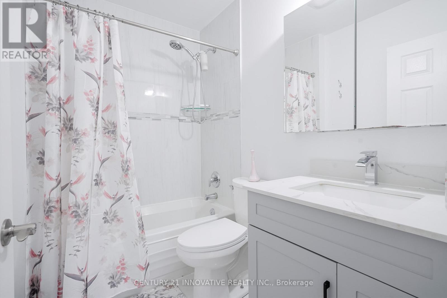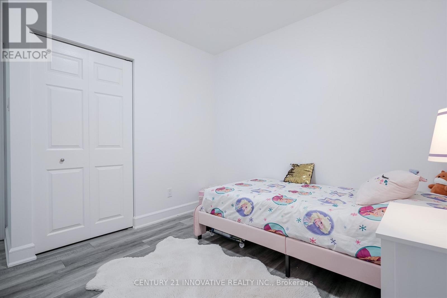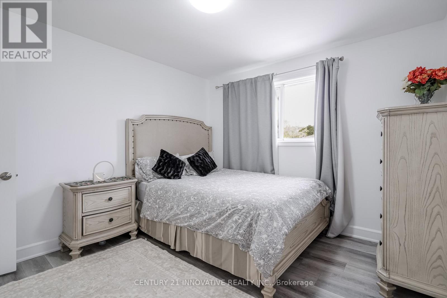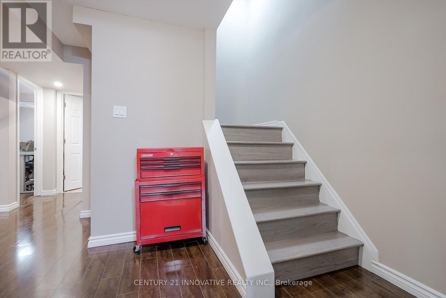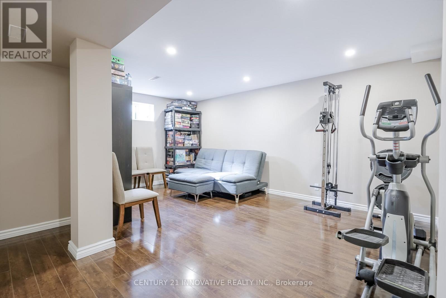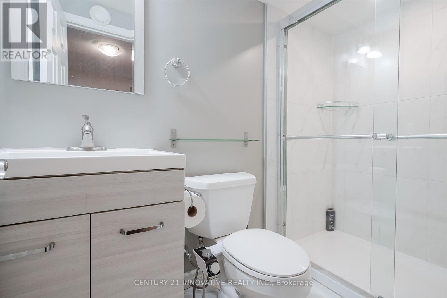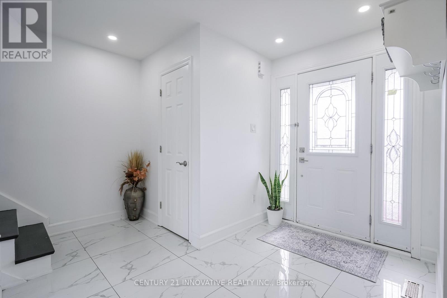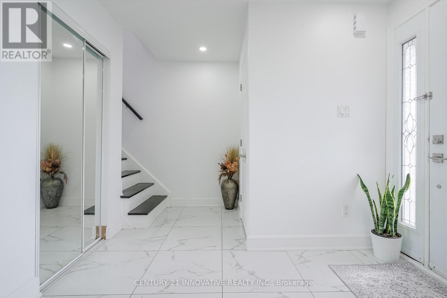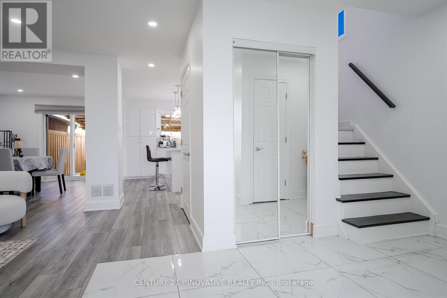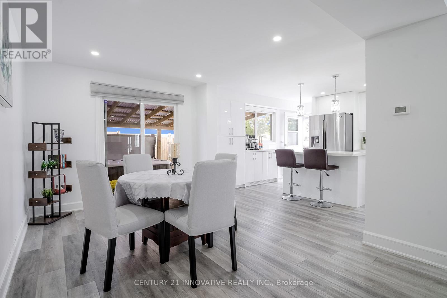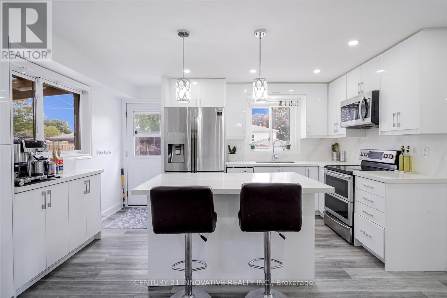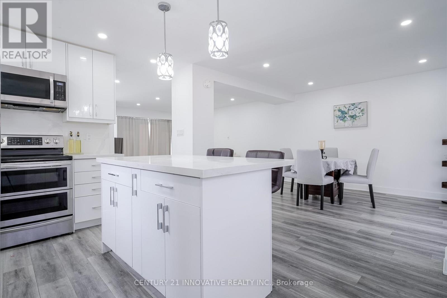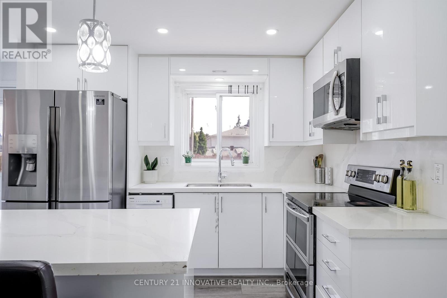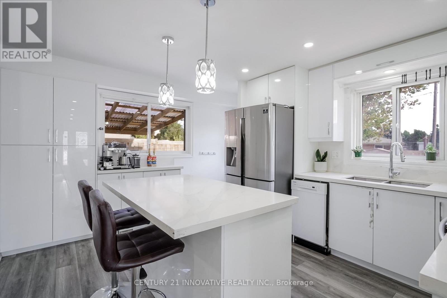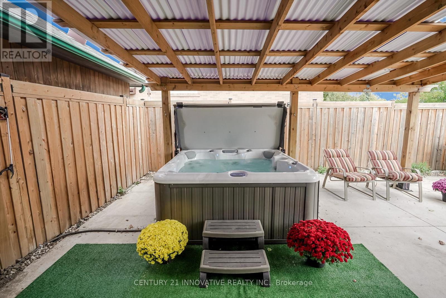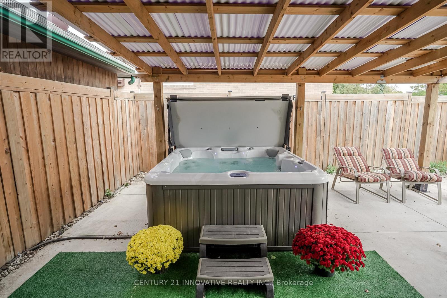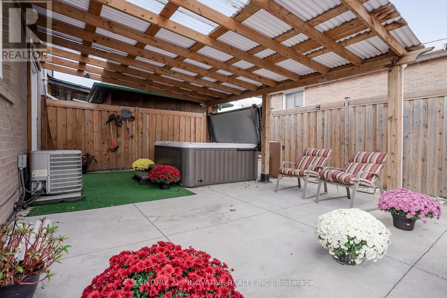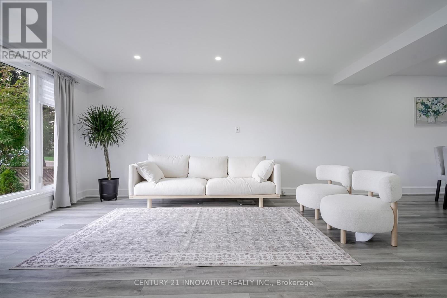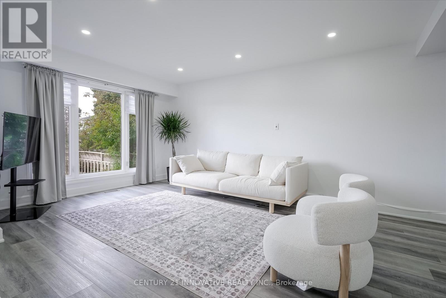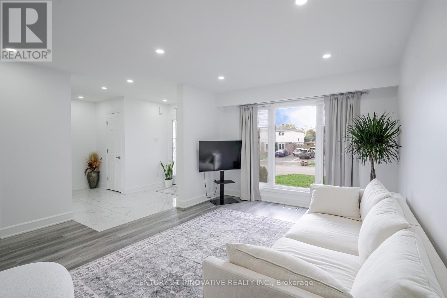13 Dorset Drive Brampton, Ontario L6T 2Y1
5 Bedroom
3 Bathroom
1100 - 1500 sqft
Central Air Conditioning
Forced Air
$849,000
Beautifully upgraded 4+1 Bedroom Family Home on a rare oversized lot with a gated backyard! Located in a prime area near GO Station & Hwy 407. $$$ spent on upgrades! Features formal living & dining rooms a modern eat-in kitchen with new stainless-steel appliances, granite counters and a walkout to a large side yard perfect for entertaining. Includes a finished basement with 1 bedroom, extended gated driveway and professionally landscaped front & back yards. Close to schools, parks and all amenities. (id:61852)
Property Details
| MLS® Number | W12469559 |
| Property Type | Single Family |
| Community Name | Southgate |
| AmenitiesNearBy | Hospital, Park, Place Of Worship, Public Transit |
| CommunityFeatures | Community Centre |
| ParkingSpaceTotal | 6 |
| Structure | Shed |
Building
| BathroomTotal | 3 |
| BedroomsAboveGround | 4 |
| BedroomsBelowGround | 1 |
| BedroomsTotal | 5 |
| Appliances | Hot Tub, Water Heater |
| BasementDevelopment | Finished |
| BasementType | N/a (finished) |
| ConstructionStyleAttachment | Semi-detached |
| CoolingType | Central Air Conditioning |
| ExteriorFinish | Brick |
| FireProtection | Security System |
| FlooringType | Laminate |
| FoundationType | Poured Concrete |
| HalfBathTotal | 1 |
| HeatingFuel | Natural Gas |
| HeatingType | Forced Air |
| StoriesTotal | 2 |
| SizeInterior | 1100 - 1500 Sqft |
| Type | House |
| UtilityWater | Municipal Water |
Parking
| No Garage |
Land
| Acreage | No |
| FenceType | Fenced Yard |
| LandAmenities | Hospital, Park, Place Of Worship, Public Transit |
| Sewer | Sanitary Sewer |
| SizeDepth | 136 Ft |
| SizeFrontage | 42 Ft ,4 In |
| SizeIrregular | 42.4 X 136 Ft |
| SizeTotalText | 42.4 X 136 Ft |
Rooms
| Level | Type | Length | Width | Dimensions |
|---|---|---|---|---|
| Second Level | Primary Bedroom | 3.62 m | 3.3 m | 3.62 m x 3.3 m |
| Second Level | Bedroom 2 | 3.62 m | 3.37 m | 3.62 m x 3.37 m |
| Second Level | Bedroom 3 | 3.64 m | 3.35 m | 3.64 m x 3.35 m |
| Basement | Bedroom 4 | 3.65 m | 3.29 m | 3.65 m x 3.29 m |
| Basement | Bedroom | 3.48 m | 3.26 m | 3.48 m x 3.26 m |
| Basement | Recreational, Games Room | 5.25 m | 3.23 m | 5.25 m x 3.23 m |
| Main Level | Living Room | 5.37 m | 3.4 m | 5.37 m x 3.4 m |
| Main Level | Dining Room | 3.63 m | 3.06 m | 3.63 m x 3.06 m |
| Main Level | Kitchen | 4.35 m | 3.71 m | 4.35 m x 3.71 m |
https://www.realtor.ca/real-estate/29005359/13-dorset-drive-brampton-southgate-southgate
Interested?
Contact us for more information
Shafi Azam
Salesperson
Century 21 Innovative Realty Inc.
2855 Markham Rd #300
Toronto, Ontario M1X 0C3
2855 Markham Rd #300
Toronto, Ontario M1X 0C3
