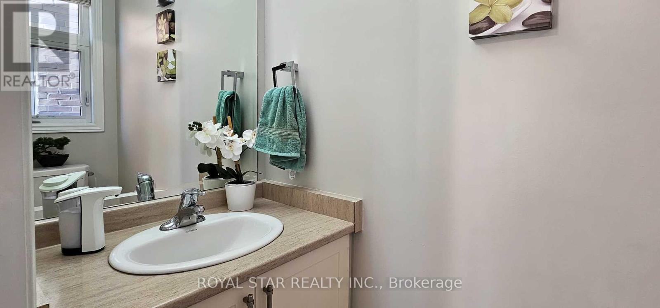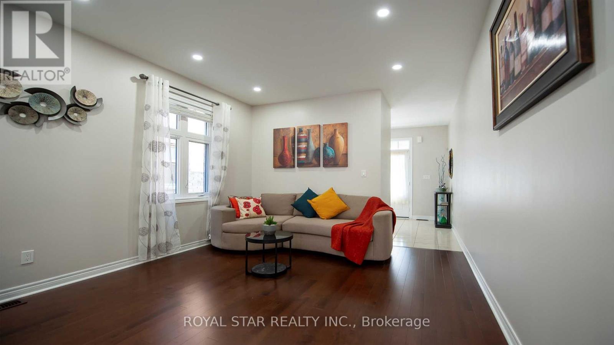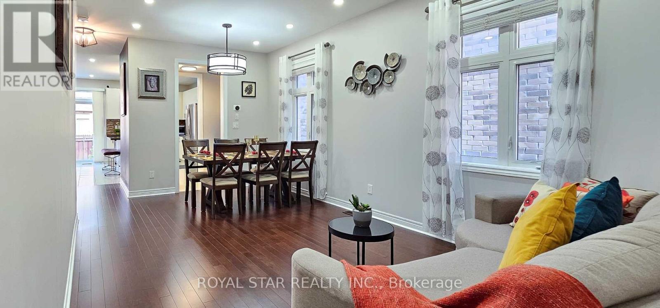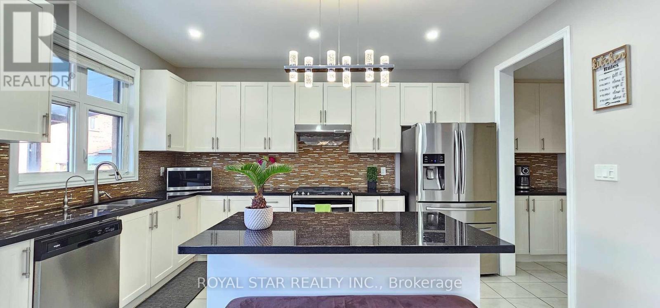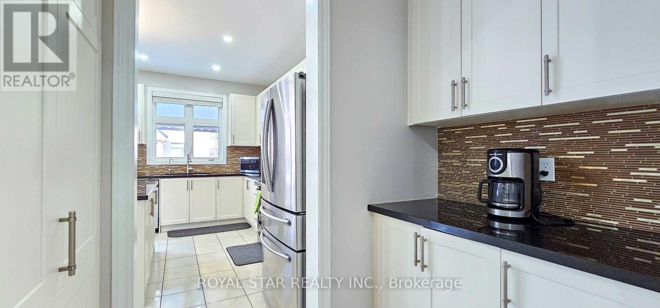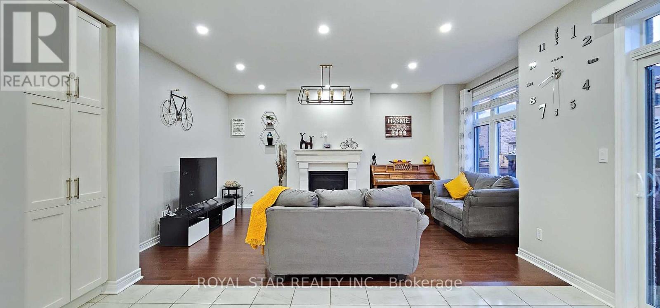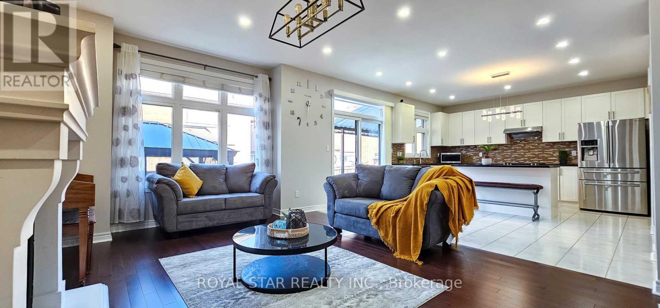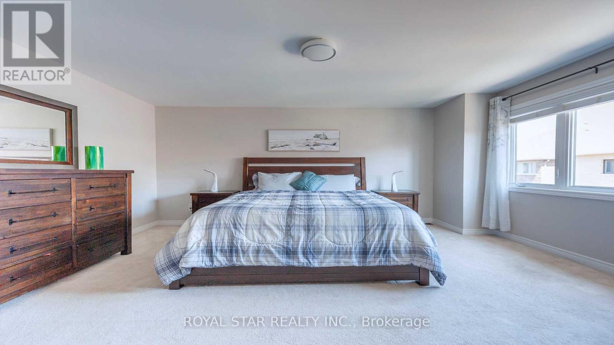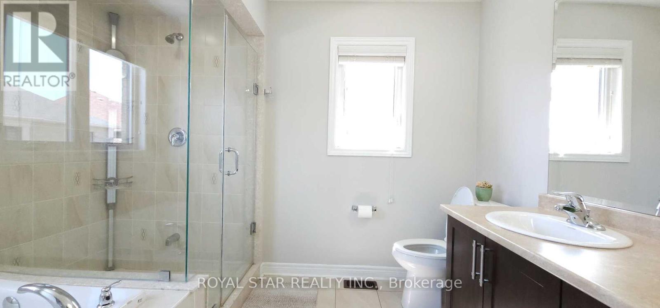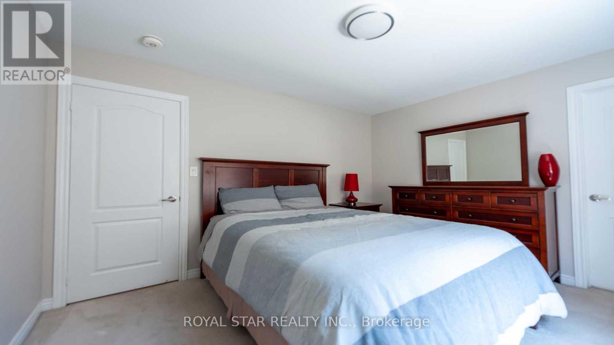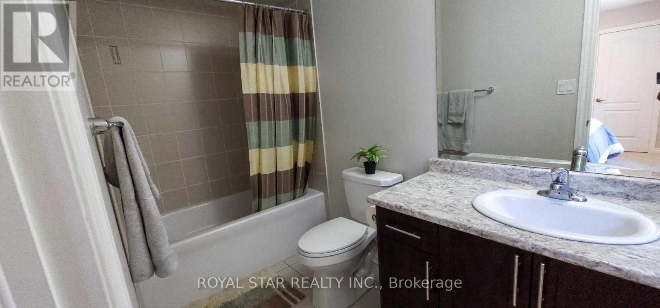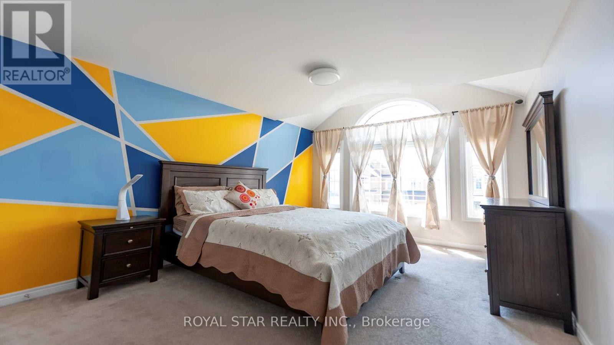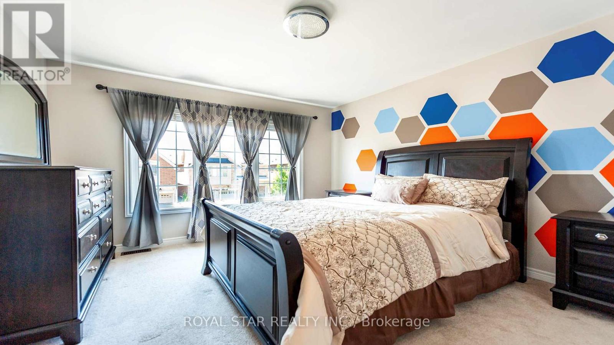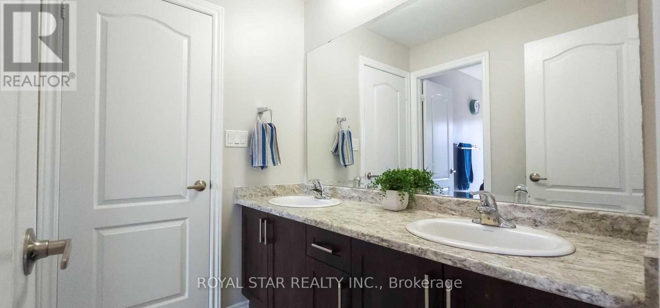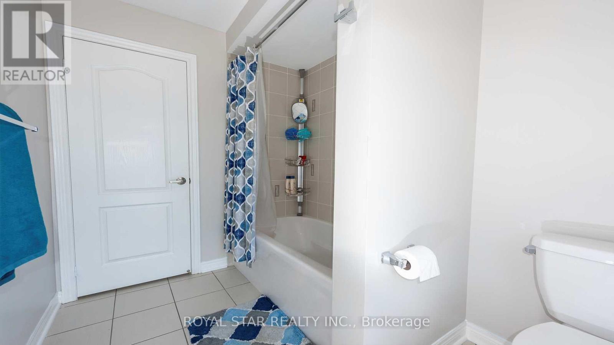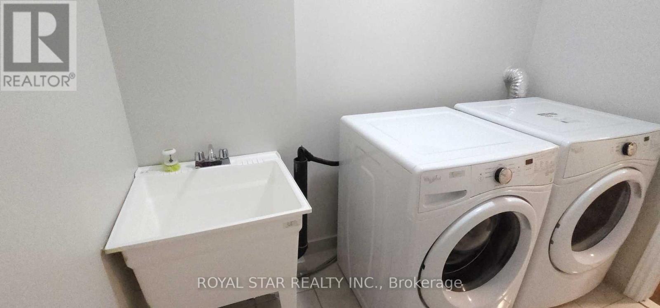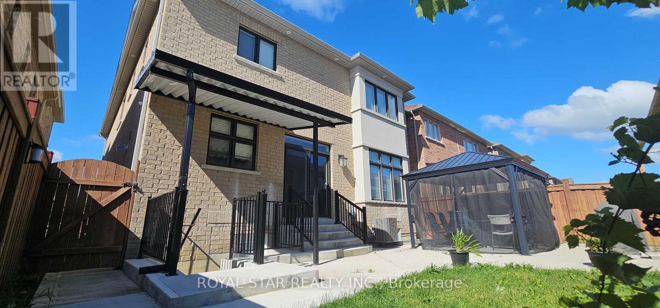13 Danielsgate Road Brampton, Ontario L6R 3X4
$3,450 Monthly
Spacious 4-Bedroom, 4-Washroom detached house upper level), in high sought out area. Main floor features separate Living & Family room with Fireplace, open concept modern Kitchen with SS appliances, Servery room, Breakfast bar, Dining room, Powder room. The second floor features spacious Master bedroom with 5 pc ensuite bathroom and his & her closet, 2nd bedroom with 3 pc ensuite bathroom, 3rd & 4th bedrooms with Jack & Jill 4 pc ensuite bathroom, Linen room, Laundry room. The house also features Central AC & heating, side entrance, central vacuum, CCTV camera, gazebo, garage door opener. The house has Water filter, water softener, tank-less water heater and drinking water filter. Close to highway, walking distance to schools, public transit, park etc. Looking for A+++ tenants. No pets. (id:61852)
Property Details
| MLS® Number | W12442541 |
| Property Type | Single Family |
| Community Name | Sandringham-Wellington North |
| Features | Gazebo |
| ParkingSpaceTotal | 4 |
Building
| BathroomTotal | 4 |
| BedroomsAboveGround | 4 |
| BedroomsTotal | 4 |
| Age | 6 To 15 Years |
| Amenities | Fireplace(s) |
| Appliances | Central Vacuum, Water Heater - Tankless, Water Softener, Dishwasher, Dryer, Stove, Water Heater, Washer, Refrigerator |
| ConstructionStyleAttachment | Detached |
| CoolingType | Central Air Conditioning |
| ExteriorFinish | Brick |
| FireplacePresent | Yes |
| FireplaceTotal | 1 |
| FlooringType | Hardwood, Ceramic, Carpeted |
| FoundationType | Concrete |
| HalfBathTotal | 1 |
| HeatingFuel | Natural Gas |
| HeatingType | Forced Air |
| StoriesTotal | 2 |
| SizeInterior | 2500 - 3000 Sqft |
| Type | House |
| UtilityWater | Municipal Water |
Parking
| Attached Garage | |
| Garage |
Land
| Acreage | No |
| FenceType | Fenced Yard |
| Sewer | Sanitary Sewer |
| SizeDepth | 90 Ft ,2 In |
| SizeFrontage | 38 Ft ,1 In |
| SizeIrregular | 38.1 X 90.2 Ft |
| SizeTotalText | 38.1 X 90.2 Ft|under 1/2 Acre |
Rooms
| Level | Type | Length | Width | Dimensions |
|---|---|---|---|---|
| Second Level | Primary Bedroom | 4.27 m | 4.84 m | 4.27 m x 4.84 m |
| Second Level | Bedroom 2 | 3.19 m | 3.75 m | 3.19 m x 3.75 m |
| Second Level | Bedroom 3 | 4.59 m | 3.39 m | 4.59 m x 3.39 m |
| Second Level | Bedroom 4 | 4.03 m | 3.63 m | 4.03 m x 3.63 m |
| Ground Level | Living Room | 5.78 m | 3.44 m | 5.78 m x 3.44 m |
| Ground Level | Dining Room | 5.78 m | 3.44 m | 5.78 m x 3.44 m |
| Ground Level | Family Room | 3.86 m | 4.84 m | 3.86 m x 4.84 m |
| Ground Level | Kitchen | 2.79 m | 4.31 m | 2.79 m x 4.31 m |
| Ground Level | Eating Area | 2.6 m | 4.3 m | 2.6 m x 4.3 m |
Interested?
Contact us for more information
John Varughese Vadakkonet
Salesperson
170 Steelwell Rd Unit 200
Brampton, Ontario L6T 5T3

