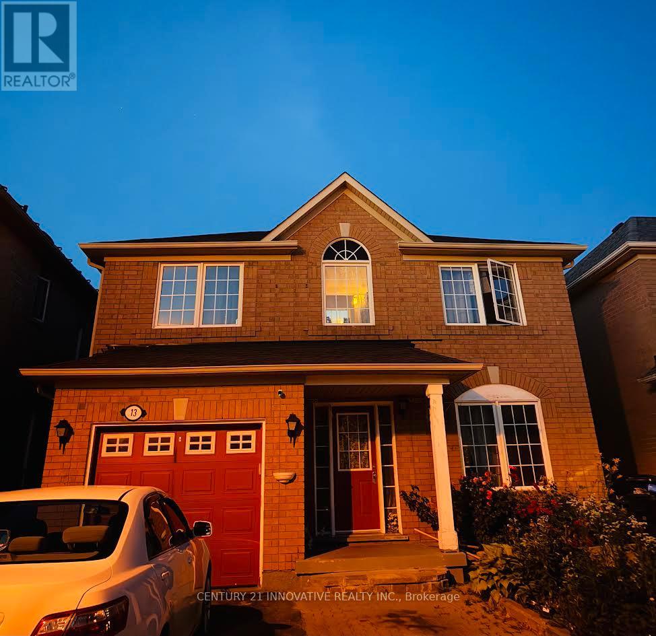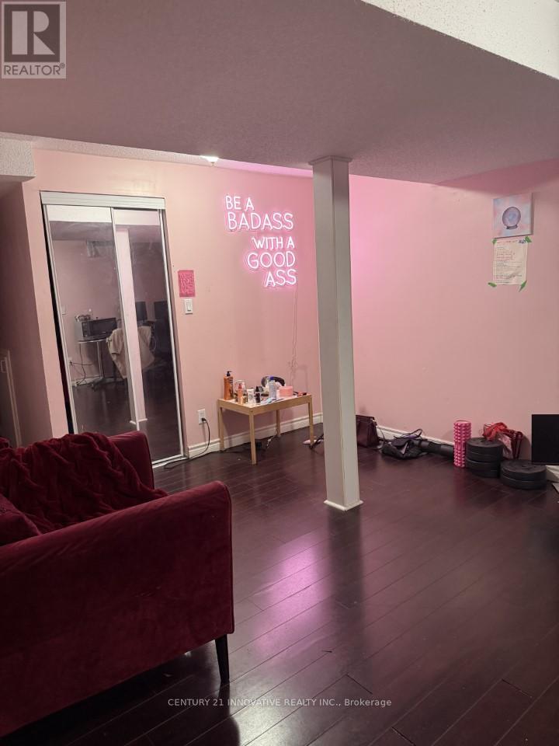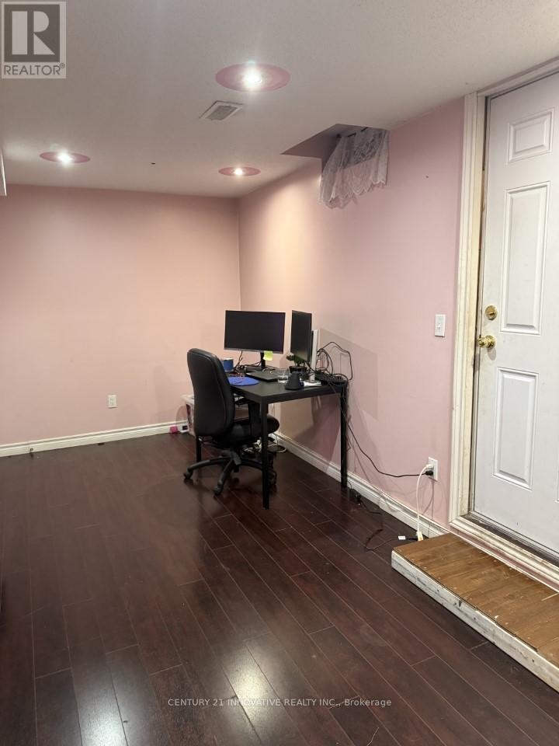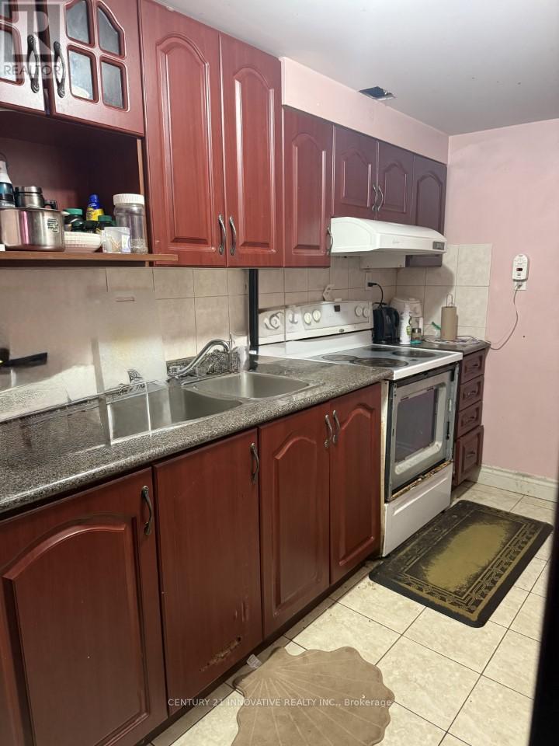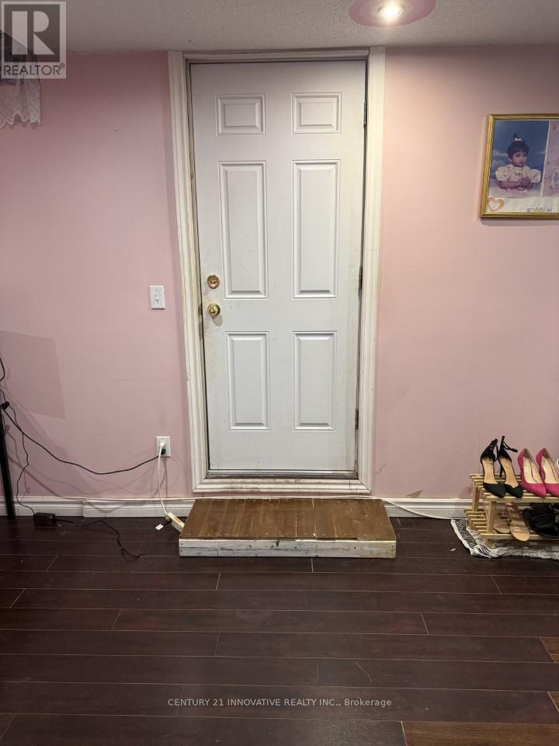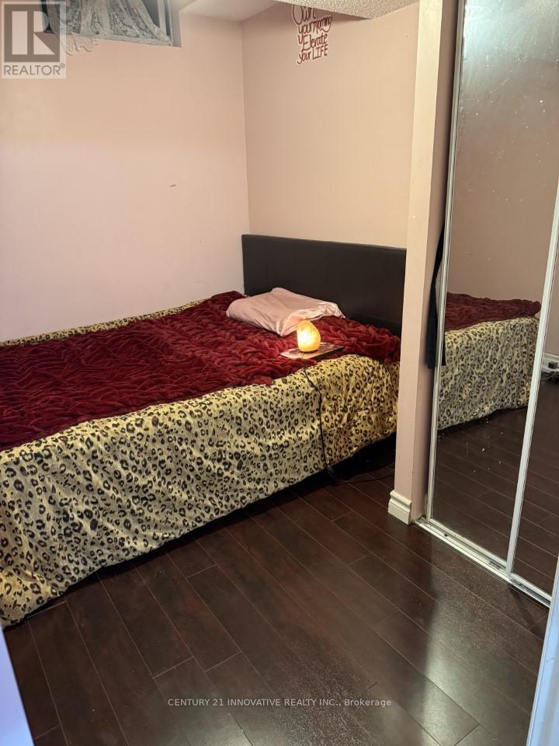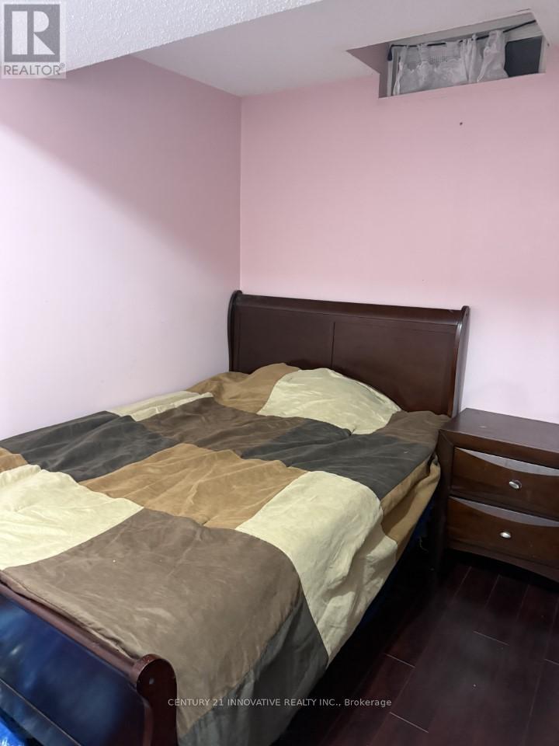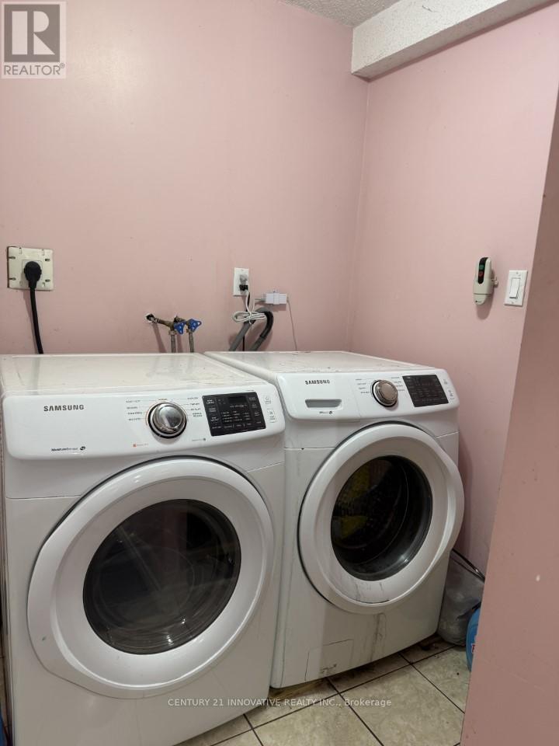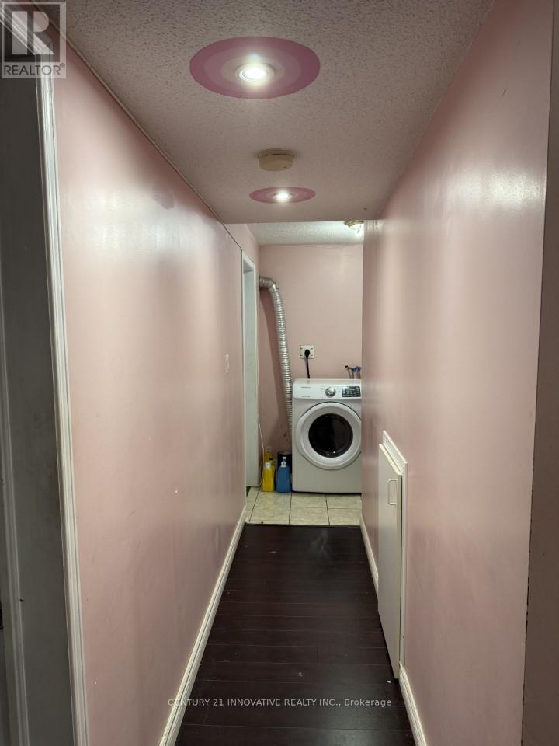13 Cranberry Drive Toronto, Ontario M1X 1V8
$1,800 Monthly
Welcome To This Bright and Spacious 2 Bedroom Basement Apartment Featuring a Comfortable Living Area, A Full Kitchen and 3 Piece Bathroom. Private Separate Entrance, In Unit Washer and Dryer, 1 Parking Space. Family Friendly Neighborhood. Close to TTC, Schools, Parks, Shopping. Tenant Pays 30% Utilities. Perfect for Small Families or Professionals Seeking Well-Maintained Home In A Great Area (id:61852)
Property Details
| MLS® Number | E12496292 |
| Property Type | Single Family |
| Neigbourhood | Scarborough |
| Community Name | Rouge E11 |
| AmenitiesNearBy | Place Of Worship, Public Transit, Schools |
| CommunityFeatures | Community Centre, School Bus |
| Features | In Suite Laundry |
| ParkingSpaceTotal | 1 |
Building
| BathroomTotal | 1 |
| BedroomsAboveGround | 2 |
| BedroomsTotal | 2 |
| Age | 31 To 50 Years |
| BasementDevelopment | Finished |
| BasementFeatures | Walk Out, Separate Entrance |
| BasementType | N/a (finished), N/a |
| ConstructionStyleAttachment | Detached |
| CoolingType | Central Air Conditioning |
| ExteriorFinish | Brick |
| FlooringType | Ceramic, Laminate |
| FoundationType | Concrete |
| HeatingFuel | Natural Gas |
| HeatingType | Forced Air |
| StoriesTotal | 2 |
| SizeInterior | 1100 - 1500 Sqft |
| Type | House |
| UtilityWater | Municipal Water |
Parking
| Attached Garage | |
| No Garage |
Land
| Acreage | No |
| LandAmenities | Place Of Worship, Public Transit, Schools |
| Sewer | Sanitary Sewer |
| SizeDepth | 81 Ft ,2 In |
| SizeFrontage | 36 Ft ,1 In |
| SizeIrregular | 36.1 X 81.2 Ft |
| SizeTotalText | 36.1 X 81.2 Ft |
Rooms
| Level | Type | Length | Width | Dimensions |
|---|---|---|---|---|
| Basement | Kitchen | Measurements not available | ||
| Basement | Bedroom | Measurements not available | ||
| Basement | Bedroom | Measurements not available |
Utilities
| Cable | Installed |
| Electricity | Available |
| Sewer | Available |
https://www.realtor.ca/real-estate/29053710/13-cranberry-drive-toronto-rouge-rouge-e11
Interested?
Contact us for more information
Marisa Pathmanathan
Salesperson
2855 Markham Rd #300
Toronto, Ontario M1X 0C3
Jude R Gnanendran
Salesperson
2855 Markham Rd #300
Toronto, Ontario M1X 0C3
