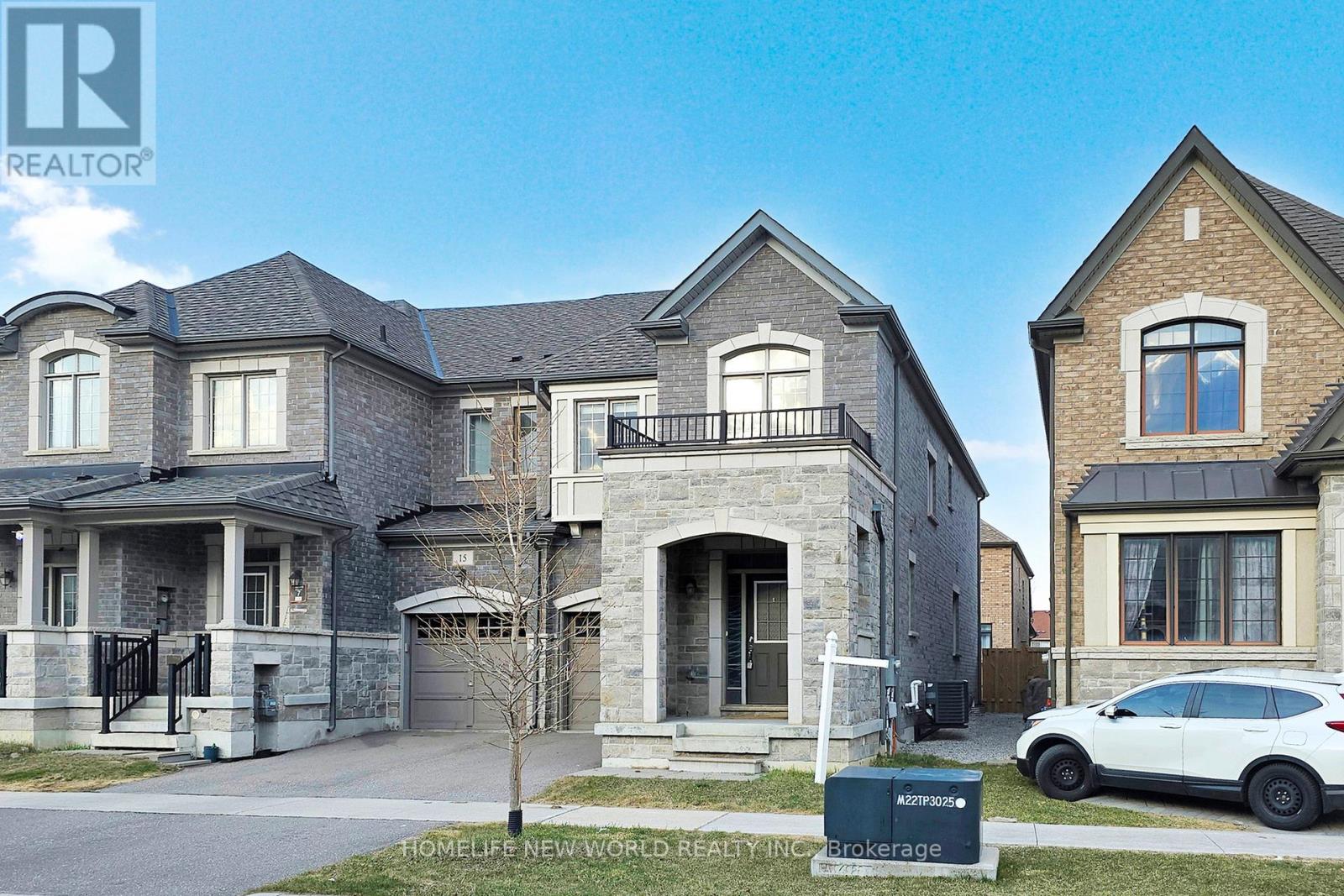13 Collier Crescent Markham, Ontario L6E 0T2
$1,096,000
Treasure Hill built Stunning freehold end-unit townhouse, in the heart of Markham Wismer community, with no maintenance fee and direct garage access to home! East-facing with extra windows, this bright and airy home features 9-ft ceilings on the main floor, creating an open and inviting space. With 1,852 sq.ft. above ground, it offers 3 spacious bedrooms and 3 bathrooms with a highly functional layout. The modern open kitchen comes with a large island, granite countertops, stainless steel appliances and ceramic backsplash. Primary bedroom includes a walk-in closet and upgraded 5-piece ensuite with dual sinks. Second-floor laundry adds everyday convenience. Located in the top-ranking Bur Oak S.S. school zone (Ranked #11 in Ontario), this home is perfect for families. Prime location: 5-min drive to Mount Joy GO station, 3-min drive or 15-min walk to top schools, 9-min to Hwy 407. Enjoy easy access to supermarkets, restaurants, medical facilities, parks and more! A must-see home with amazing value, top schools and unbeatable convenience! (id:61852)
Open House
This property has open houses!
2:00 pm
Ends at:4:00 pm
2:00 pm
Ends at:4:00 pm
Property Details
| MLS® Number | N12083021 |
| Property Type | Single Family |
| Community Name | Wismer |
| ParkingSpaceTotal | 2 |
Building
| BathroomTotal | 3 |
| BedroomsAboveGround | 3 |
| BedroomsTotal | 3 |
| Appliances | Range, Garage Door Opener Remote(s), Dishwasher, Dryer, Stove, Washer, Window Coverings |
| BasementDevelopment | Unfinished |
| BasementType | N/a (unfinished) |
| ConstructionStyleAttachment | Attached |
| CoolingType | Central Air Conditioning |
| ExteriorFinish | Stone |
| FlooringType | Laminate |
| HalfBathTotal | 1 |
| HeatingFuel | Natural Gas |
| HeatingType | Forced Air |
| StoriesTotal | 2 |
| SizeInterior | 1500 - 2000 Sqft |
| Type | Row / Townhouse |
| UtilityWater | Municipal Water |
Parking
| Garage |
Land
| Acreage | No |
| Sewer | Sanitary Sewer |
| SizeDepth | 89 Ft ,9 In |
| SizeFrontage | 25 Ft ,2 In |
| SizeIrregular | 25.2 X 89.8 Ft |
| SizeTotalText | 25.2 X 89.8 Ft |
Rooms
| Level | Type | Length | Width | Dimensions |
|---|---|---|---|---|
| Second Level | Primary Bedroom | 4.91 m | 3.9 m | 4.91 m x 3.9 m |
| Second Level | Bedroom 2 | 3.53 m | 2.98 m | 3.53 m x 2.98 m |
| Second Level | Bedroom 3 | 3.41 m | 2.99 m | 3.41 m x 2.99 m |
| Ground Level | Living Room | 7.04 m | 5.97 m | 7.04 m x 5.97 m |
| Ground Level | Dining Room | 7.04 m | 5.97 m | 7.04 m x 5.97 m |
| Ground Level | Kitchen | 7.04 m | 5.97 m | 7.04 m x 5.97 m |
https://www.realtor.ca/real-estate/28168545/13-collier-crescent-markham-wismer-wismer
Interested?
Contact us for more information
Joy Cai
Salesperson
201 Consumers Rd., Ste. 205
Toronto, Ontario M2J 4G8
Jessica Huang
Salesperson
201 Consumers Rd., Ste. 205
Toronto, Ontario M2J 4G8







































