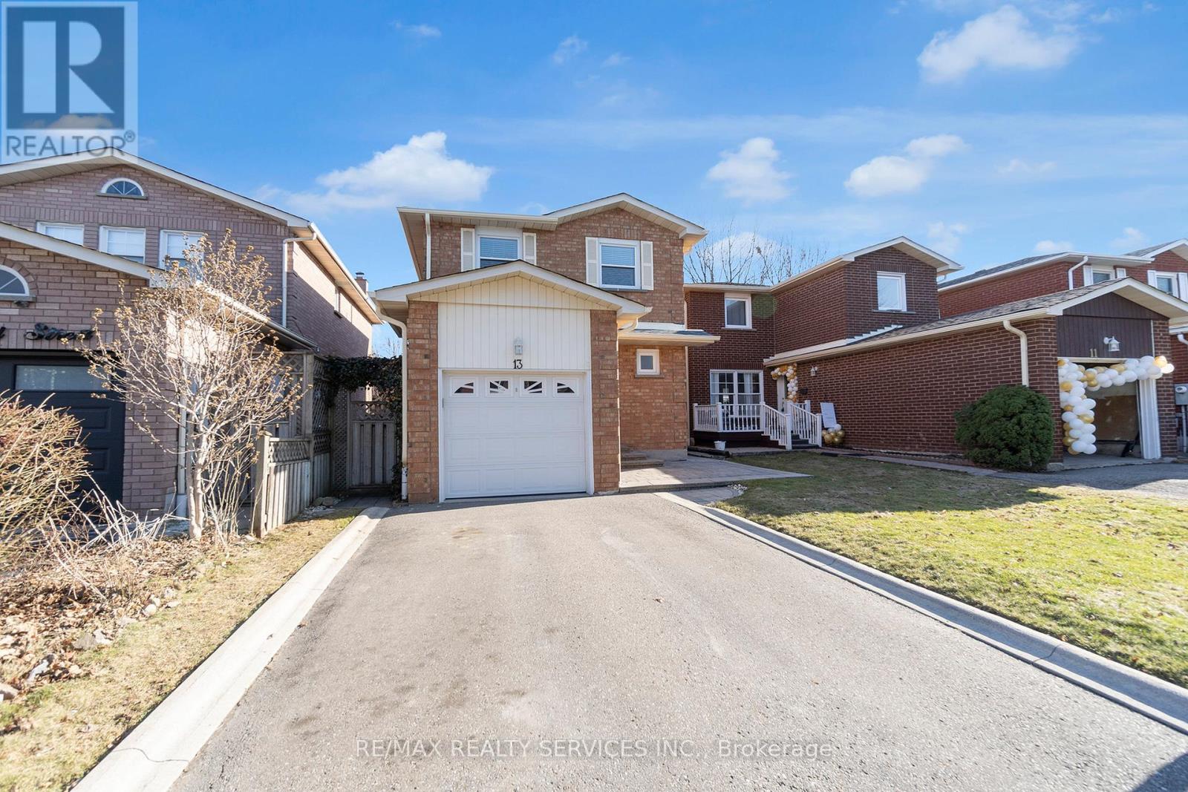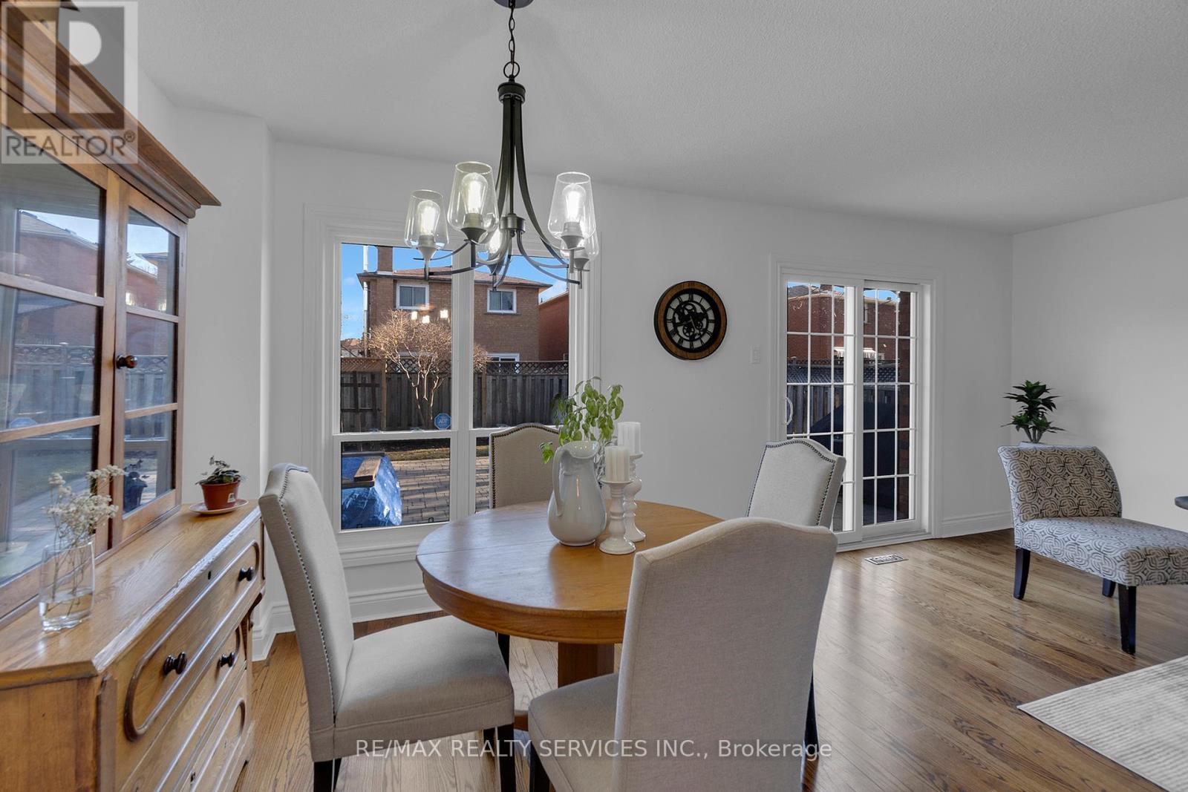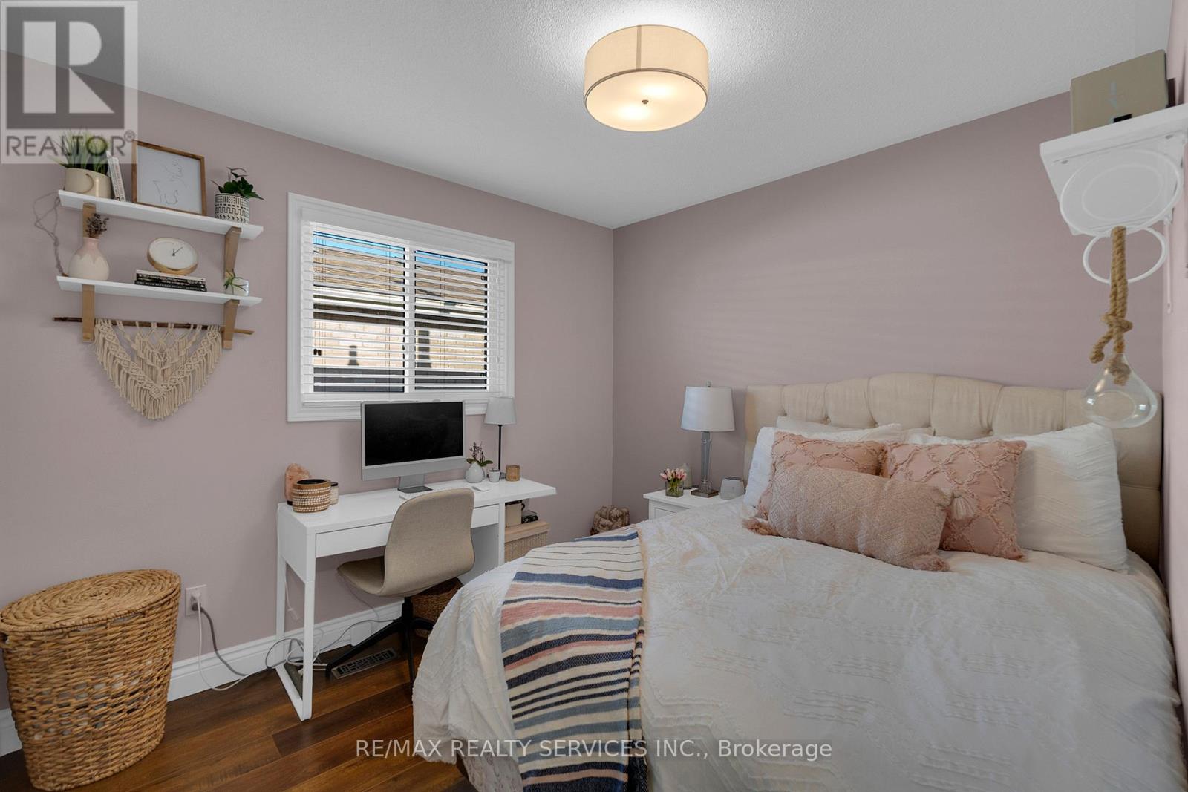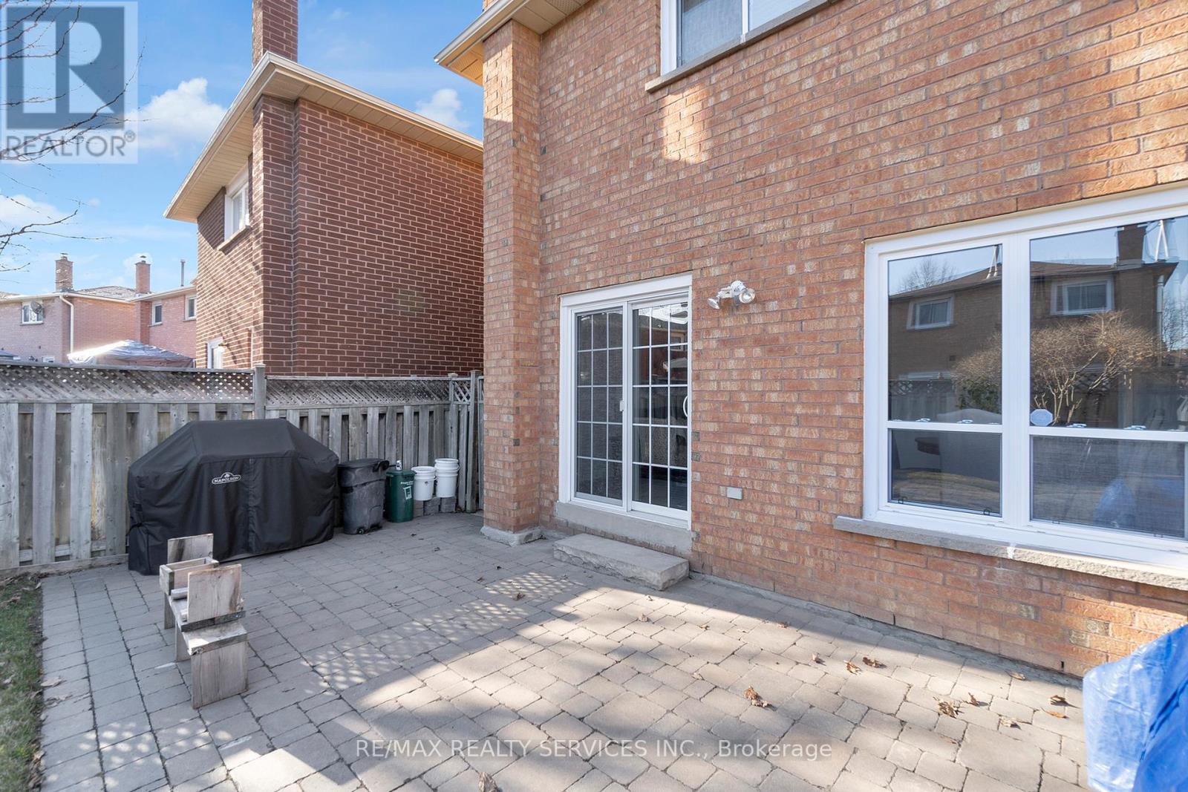13 Cashel Street Brampton, Ontario L6Z 2X6
$885,000
Welcome to 13 Cashel St, located on a quiet street in the most sought after Heart Lake neighborhood in Brampton! This well maintained 3-bedroom, 2-bathroom boasts a fully brick exterior, recently upgraded kitchen, new fully finished basement, and a fully landscaped backyard - just to name a few highlights! Freshly painted main floor features hardwood flooring in the main living/dining area, an updated kitchen with quartz countertop and stainless steel appliances along with a breakfast area! Walk-out to your fully fenced backyard from the main floor, complete with an interlock patio which is perfect for entertaining and enjoying during the warmer months. Upgraded hardwood stairs with wrought iron pickets lead you to the second floor which features three generous sized bedrooms and a upgraded 3-piece bathroom. The basement is currently set up as a rec room and was recently re-finished with new vinyl flooring, fresh drywall and paint. Basement also includes a rough in for a bathroom should you decide to add in afterwards! EXTRA INFO: Roof (2021), Furnace + A/C (2008), Eavestrough (2020), Washer & Dryer (2024). Close To Public Transportation, Shopping, Recreational Facilities, And Walking Distance To Schools Of All Levels! (id:61852)
Property Details
| MLS® Number | W12058531 |
| Property Type | Single Family |
| Community Name | Heart Lake West |
| ParkingSpaceTotal | 3 |
Building
| BathroomTotal | 2 |
| BedroomsAboveGround | 3 |
| BedroomsTotal | 3 |
| Appliances | Dishwasher, Dryer, Stove, Washer, Window Coverings, Refrigerator |
| BasementDevelopment | Finished |
| BasementType | N/a (finished) |
| ConstructionStyleAttachment | Detached |
| CoolingType | Central Air Conditioning |
| ExteriorFinish | Brick |
| FoundationType | Concrete |
| HalfBathTotal | 1 |
| HeatingFuel | Natural Gas |
| HeatingType | Forced Air |
| StoriesTotal | 2 |
| Type | House |
| UtilityWater | Municipal Water |
Parking
| Attached Garage | |
| Garage |
Land
| Acreage | No |
| Sewer | Sanitary Sewer |
| SizeDepth | 100 Ft |
| SizeFrontage | 30 Ft |
| SizeIrregular | 30.02 X 100.07 Ft |
| SizeTotalText | 30.02 X 100.07 Ft |
Rooms
| Level | Type | Length | Width | Dimensions |
|---|---|---|---|---|
| Second Level | Primary Bedroom | 3.45 m | 5.04 m | 3.45 m x 5.04 m |
| Second Level | Bedroom 2 | 2.72 m | 3.01 m | 2.72 m x 3.01 m |
| Second Level | Bedroom 3 | 3.02 m | 5.04 m | 3.02 m x 5.04 m |
| Basement | Recreational, Games Room | 3.12 m | 4.71 m | 3.12 m x 4.71 m |
| Basement | Den | 2.23 m | 2.11 m | 2.23 m x 2.11 m |
| Main Level | Kitchen | 2.41 m | 2.63 m | 2.41 m x 2.63 m |
| Main Level | Eating Area | 2.5 m | 1.61 m | 2.5 m x 1.61 m |
| Main Level | Living Room | 4.84 m | 3.18 m | 4.84 m x 3.18 m |
| Main Level | Dining Room | 2.71 m | 2.67 m | 2.71 m x 2.67 m |
Interested?
Contact us for more information
Nav Virk
Salesperson
10 Kingsbridge Gdn Cir #200
Mississauga, Ontario L5R 3K7
Manny Virk
Broker
10 Kingsbridge Gdn Cir #200
Mississauga, Ontario L5R 3K7








































