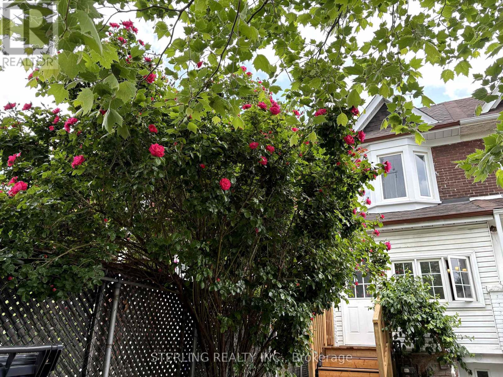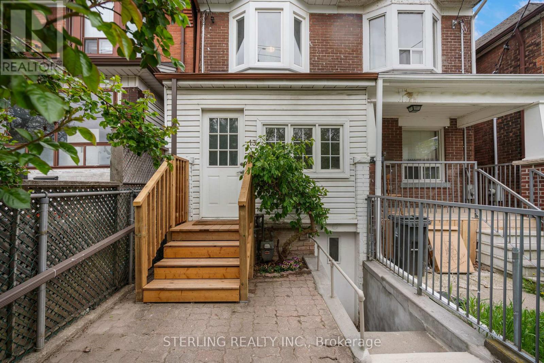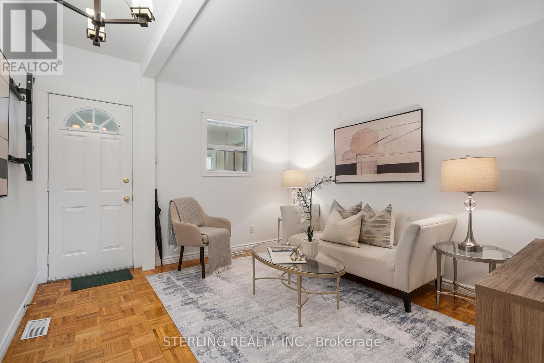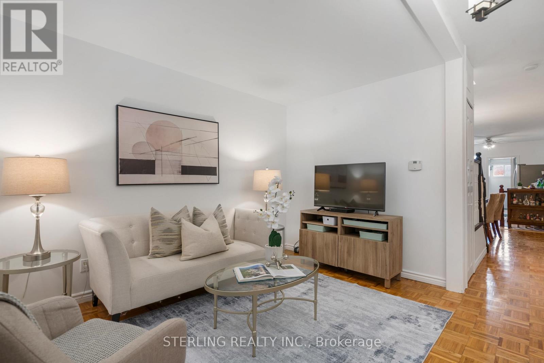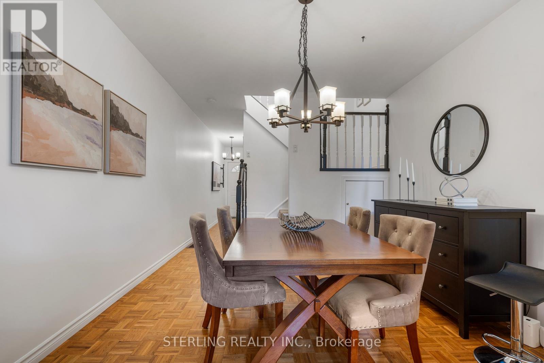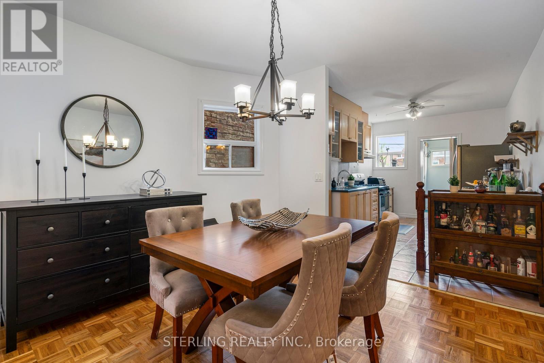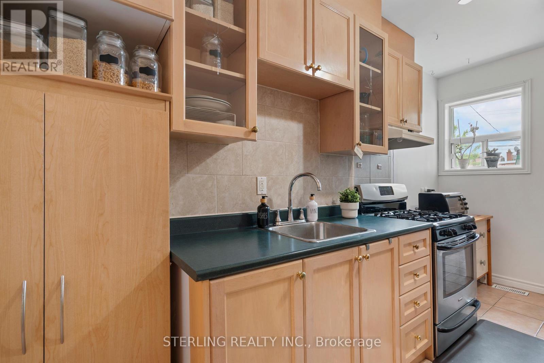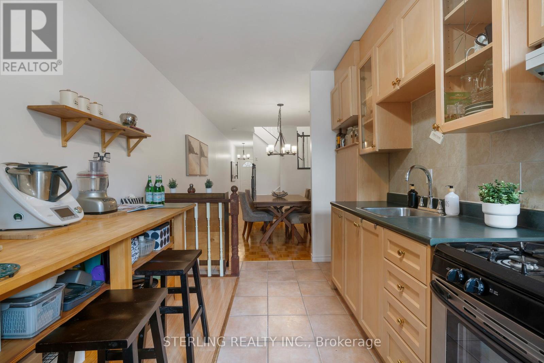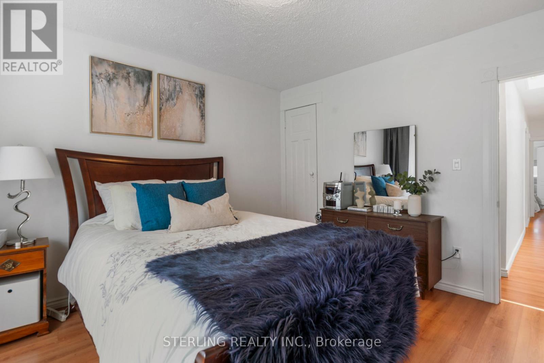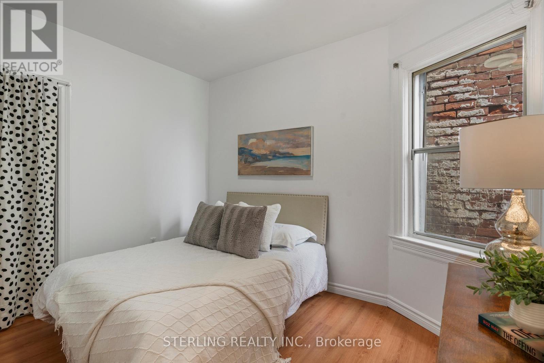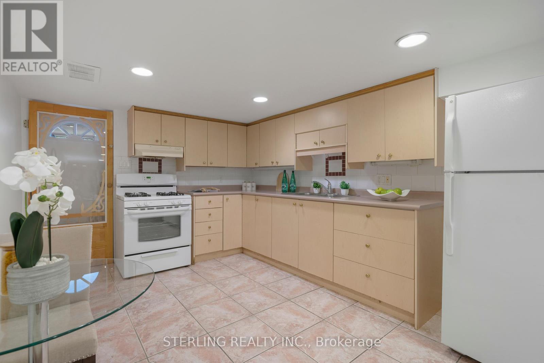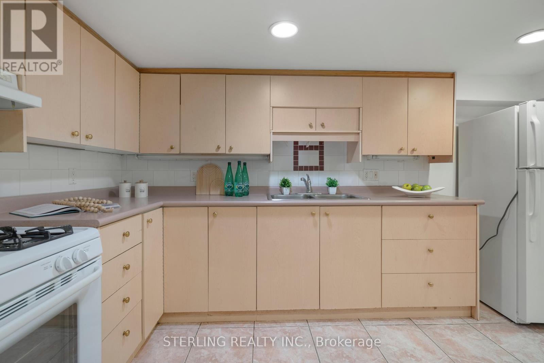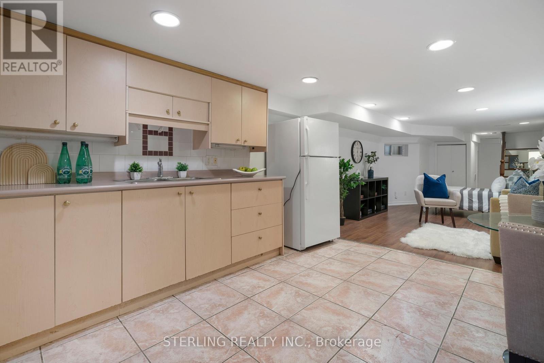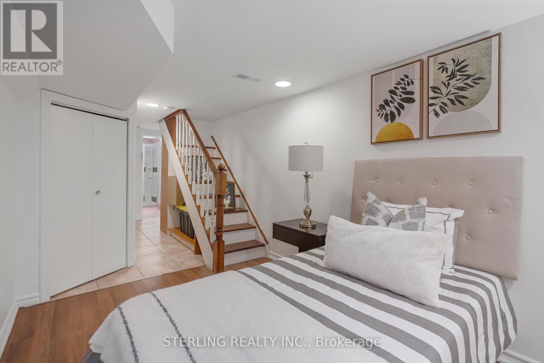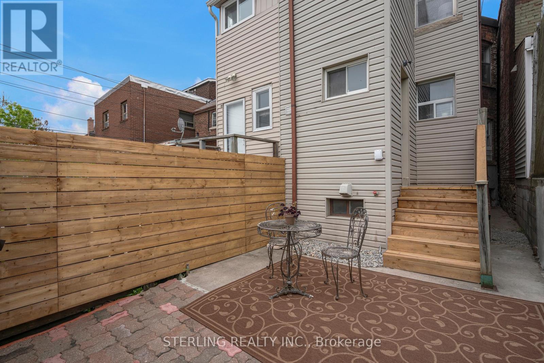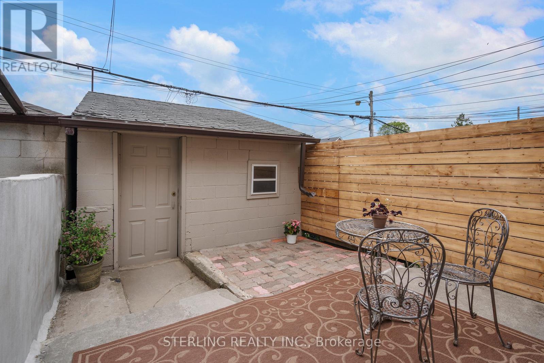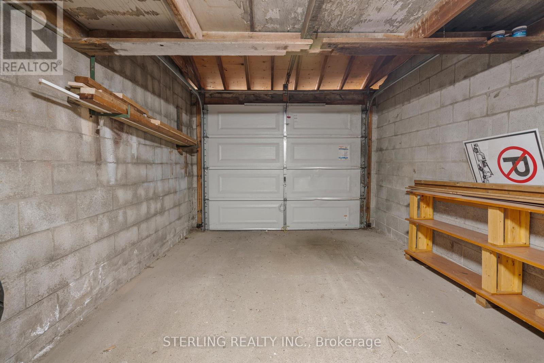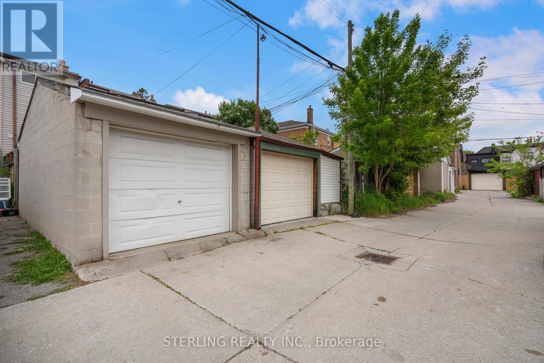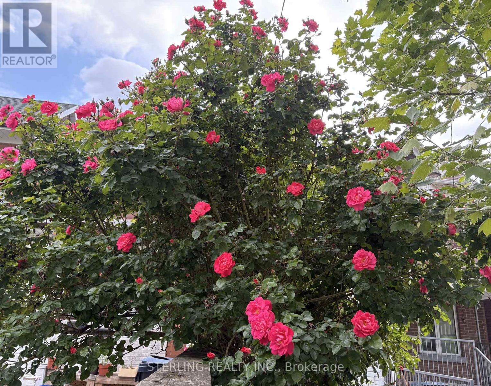13 Auburn Avenue Toronto, Ontario M6H 2L6
$1,120,000
This MAGNIFICENT HOME Highlights a Generous Use of Space & Personal Retreats, Featuring Modern Accents with a Blend of Charm that's both Bright and Open, and instantly Appealing! Situated in the Coveted Corso Italia Area that is Brimming with Vibrant Shops and Amenities, this 3-Bedroom Home Showcases an Open Concept Basement In-Law Suite, Complete with 3-Piece Washroom and DIRECT ACCESS SEPARATE ENTRANCE! Features a Designer Kitchen, Pot Lights and a Fantastic Layout! Wow! Sunfilled Porch is Inviting with an Abundance of Natural Light and Can Become an Ideal Sitting Area in which to Relax. Main Floor Kitchen is Clean and Functional and Open to the Dining Room for Easy Access Entertaining! This home Boasts Rear Laneway GARAGE in area with hard to find parking! Earlscourt Park and all its amenities just down the street. Centrally Located - This Home is Steps to Everything! Well Maintained with Many Fine Features - Move in and Enjoy! (id:61852)
Property Details
| MLS® Number | W12165576 |
| Property Type | Single Family |
| Neigbourhood | Corso Italia-Davenport |
| Community Name | Corso Italia-Davenport |
| AmenitiesNearBy | Public Transit |
| Features | Lane |
| ParkingSpaceTotal | 1 |
Building
| BathroomTotal | 2 |
| BedroomsAboveGround | 3 |
| BedroomsTotal | 3 |
| Appliances | Dryer, Stove, Washer, Two Refrigerators |
| BasementFeatures | Separate Entrance |
| BasementType | N/a |
| ConstructionStyleAttachment | Semi-detached |
| CoolingType | Central Air Conditioning |
| ExteriorFinish | Brick, Vinyl Siding |
| FlooringType | Parquet, Ceramic, Laminate |
| FoundationType | Unknown |
| HeatingFuel | Natural Gas |
| HeatingType | Forced Air |
| StoriesTotal | 2 |
| SizeInterior | 1100 - 1500 Sqft |
| Type | House |
| UtilityWater | Municipal Water |
Parking
| Detached Garage | |
| Garage |
Land
| Acreage | No |
| LandAmenities | Public Transit |
| Sewer | Sanitary Sewer |
| SizeDepth | 112 Ft |
| SizeFrontage | 12 Ft ,6 In |
| SizeIrregular | 12.5 X 112 Ft |
| SizeTotalText | 12.5 X 112 Ft |
Rooms
| Level | Type | Length | Width | Dimensions |
|---|---|---|---|---|
| Second Level | Primary Bedroom | 3.43 m | 4.25 m | 3.43 m x 4.25 m |
| Second Level | Bedroom 2 | 3.3 m | 2.55 m | 3.3 m x 2.55 m |
| Second Level | Bedroom 3 | 2.16 m | 2.8 m | 2.16 m x 2.8 m |
| Basement | Kitchen | 4.17 m | 3.1 m | 4.17 m x 3.1 m |
| Basement | Living Room | 5.6 m | 3.1 m | 5.6 m x 3.1 m |
| Ground Level | Living Room | 3.4 m | 3.75 m | 3.4 m x 3.75 m |
| Ground Level | Dining Room | 3.5 m | 3.45 m | 3.5 m x 3.45 m |
| Ground Level | Kitchen | 4.5 m | 2.47 m | 4.5 m x 2.47 m |
| Ground Level | Laundry Room | 2.3 m | 1.7 m | 2.3 m x 1.7 m |
Interested?
Contact us for more information
Benjamin Bayer
Salesperson
1798 Rockwood Drive
Pickering, Ontario L1V 7G8

